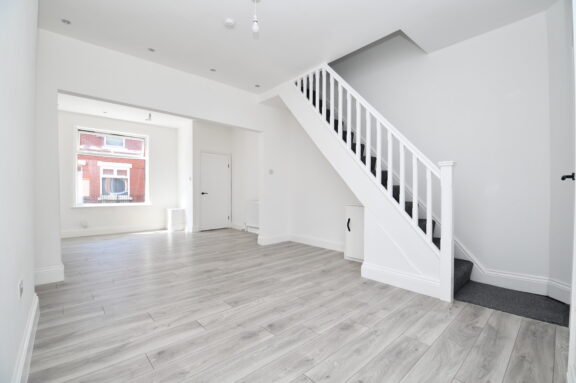
OIRO | 96c3d4ff-3dbb-4441-8b34-15c03743bd91
£260,000 (OIRO)
Conway Avenue, Irlam, M44
- 2 Bedrooms
- 1 Bathrooms
- 1 Receptions
Charming two bed detached bungalow situated on a peaceful cul de sac, no chain. Bright lounge, sun room with green views, open kitchen/dining. Two double beds with wardrobes, bathroom with shower over tub. Off-road parking, detached garage, sunny rear garden. Close to amenities, transport links.
- Property type Bungalow
- Council tax Band: C
- Tenure Leasehold
- Leasehold years remaining 935
- Lease expiry date 26-06-2960
- Ground rent£9 per year
Key features
- Detached Bungalow Situated on a Small Cul de Sac
- Two Double Bedrooms with Fitted Wardrobes
- Three Piece Bathroom Suite with Corner Tub
- Spacious Lounge & Separate Sun Room
- Open Plan kitchen & Dining Space
- Off Road Parking for Multiple Cars & Detached Garage
- Beautifully Kept Garden to the Front & Low Maintenance Rear Garden that Benefits from the Sun All Day
- Close by to Local Amenities & Transport Links
Full property description
We are pleased to present this charming two bedroom detached bungalow situated in a peaceful small cul de sac and offered to the market with no onward chain.
Upon entering, you are welcomed into the bright and spacious lounge, the separate sun room offers a quiet space to unwind whilst admiring the views of the surrounding greenery. The open plan kitchen and dining area provides a functional space for preparing meals and enjoying family gatherings.
The property boasts two generously sized double bedrooms, each equipped with fitted wardrobes offering ample storage space. The three-piece bathroom suite includes a shower sat above the corner tub.
Externally, the property features off-road parking for multiple cars and a detached garage, ensuring convenience for residents and guests alike. The rear garden, while low maintenance, captures the sun light throughout the day.
Situated in close proximity to local amenities and transport links, this property offers the perfect balance of convenience and accessibility.
Entrance Hallway
Entered via a hardwood front door. Complete with a ceiling light point, two storage cupboards and a wall mounted radiator. Fitted with carpet flooring.
Lounge
Featuring an electric fire. Complete with ceiling spotlights, two double glazed windows and two wall mounted radiators. Fitted with carpet flooring.
Kitchen
Featuring complementary wall and base units with an integral stainless steel sink, gas hob and electric oven. Space for fridge freezer, dishwasher and washing machine. Complete with a ceiling light point and fan, ceiling spotlights, single glazed window and wall mounted radiator. Fitted with a hardwood door, tiled walls and tiled flooring.
Dining Room
Complete with a ceiling light point, floor to ceiling double glazed window and wall mounted radiator. Fitted with carpet flooring.
Sun Room
Complete with a ceiling light point and fan, double glazed window, wall mounted radiator and French doors. Fitted with tiled flooring.
Bedroom One
Featuring fitted wardrobes. Complete with a ceiling light point and fan, double glazed window and wall mounted radiator. Fitted with carpet flooring.
Bedroom Two
Featuring fitted wardrobes. Complete with a ceiling light point, double glazed window and wall mounted radiator. Fitted with carpet flooring.
Bathroom
Featuring a three piece suite including corner bath with shower over, hand wash basin and W.C. Complete with ceiling spotlights, double glazed window and heated towel rail. Fitted with carpet flooring.
External
To the front of the property is a well kept garden. Low maintenance paved garden with gated access to the side. Space used as gated drive to detached garage.
Interested in this property?
Why not speak to us about it? Our property experts can give you a hand with booking a viewing, making an offer or just talking about the details of the local area.
Have a property to sell?
Find out the value of your property and learn how to unlock more with a free valuation from your local experts. Then get ready to sell.
Book a valuationLocal transport links
Mortgage calculator



























































