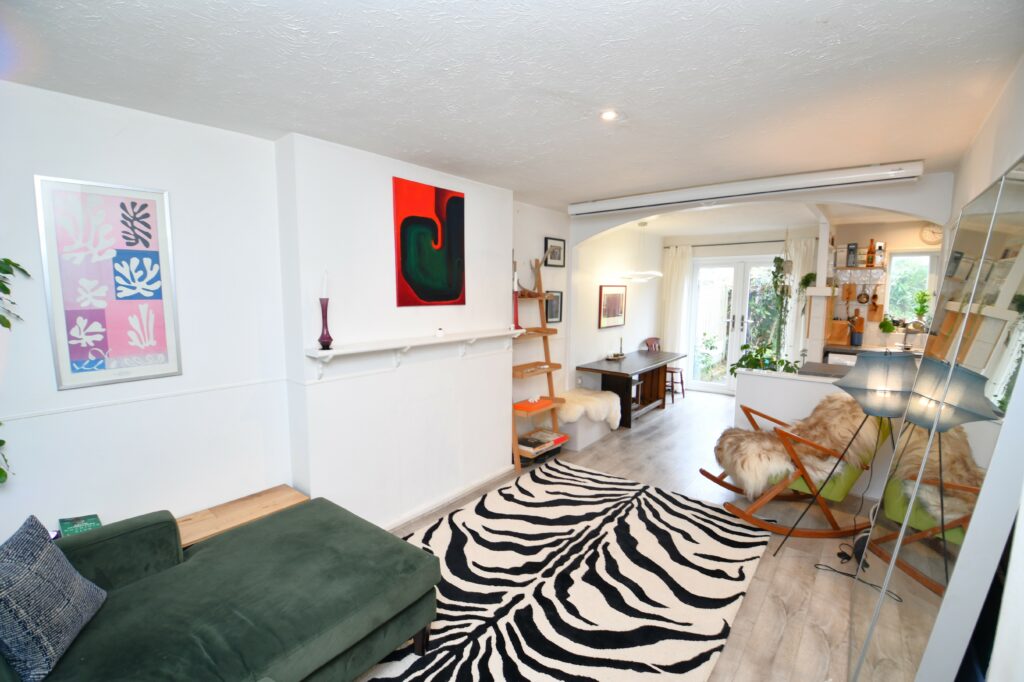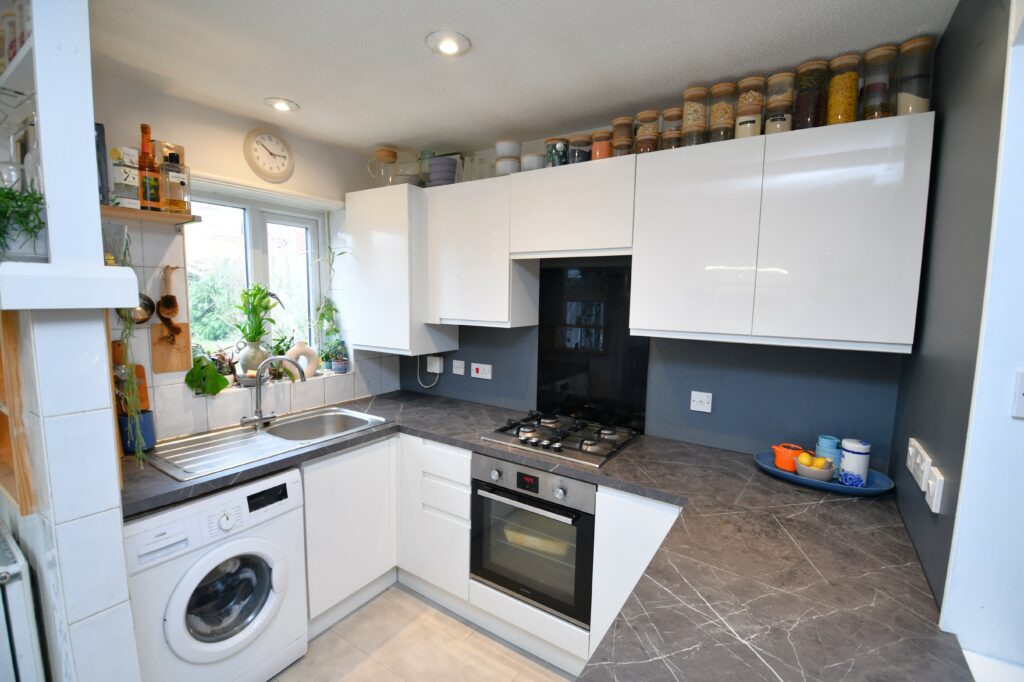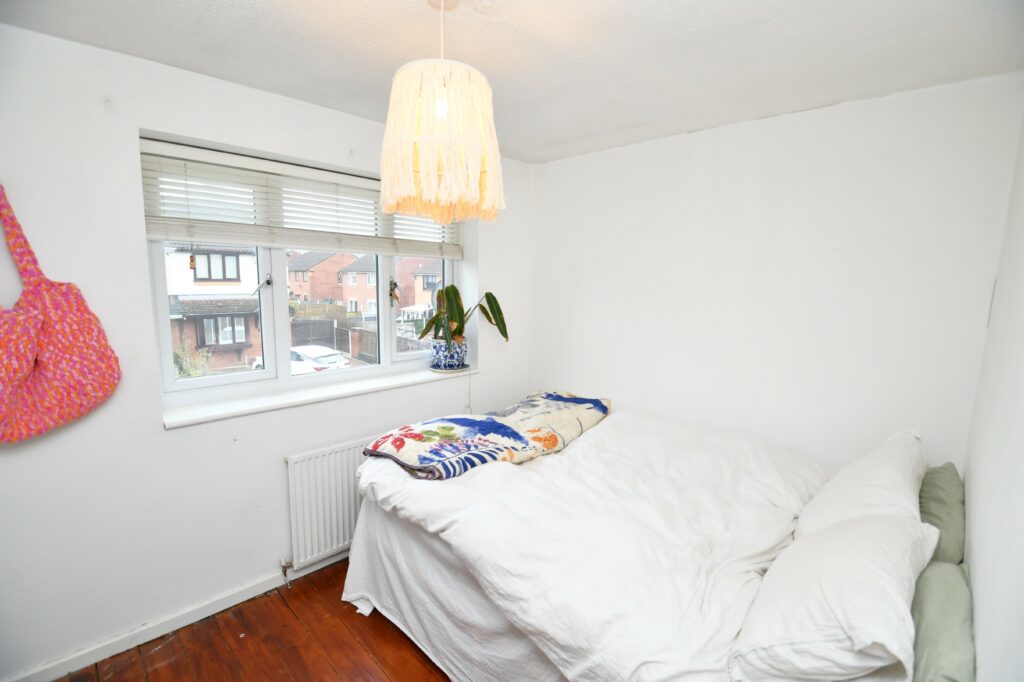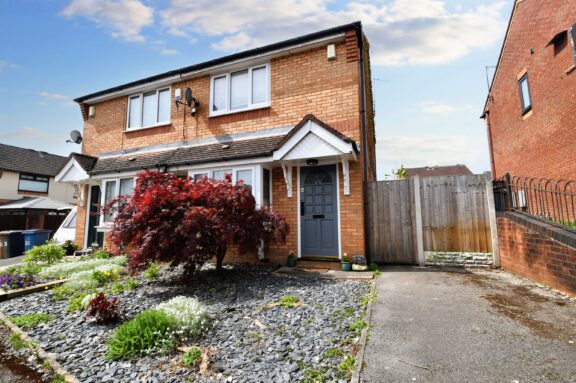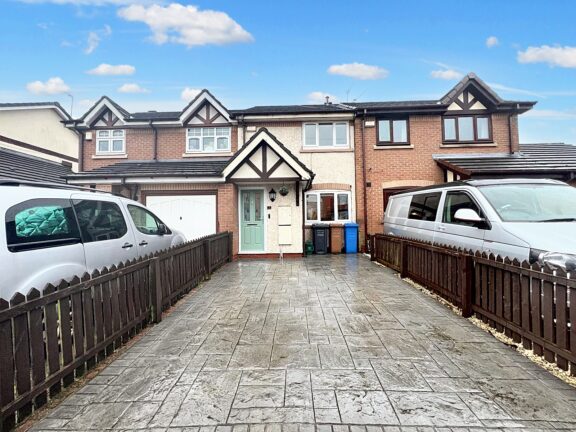
Offers Over | f3a8ece8-aad8-4788-b159-ec76432bf8cd
£210,000 (Offers Over)
Tenbury Close, Salford, M6
- 2 Bedrooms
- 1 Bathrooms
- 1 Receptions
*Stylish Two Bedroom Semi-Detached Property, Featuring an Open Plan Living, Kitchen and Dining Area*
Key features
- Stylish Two Bedroom Semi-Detached Property, Previously a Three Bedroom Property
- Quirky Style, Perfect for Someone Looking for a Property with Character
- Open Plan Living, Dining and Kitchen Area to the Ground Floor, with Patio Doors to the Rear
- Two Generous Double Bedrooms, with the Potential to Convert Back into a Three Bedroom Property
- Driveway to the Front Providing Off-Road Parking
- Low-Maintenance Garden to the Front, and a Generous, Mature Garden to the Rear
- Within Walking Distance of Amenities and Excellent Transport Links Throughout Manchester, Including into Salford Quays, Media City and Manchester City Centre
- Great First Time Home
- Viewing is Highly Recommended!
Full property description
*Stylish Two Bedroom Semi-Detached Property, Featuring an Open Plan Living, Kitchen and Dining Area*
As you enter the property you head into an entrance hallway, which leads to the open plan living, kitchen and dining area to the ground floor, with patio doors to the rear. The kitchen space features modern fitted units.
Upstairs, you will find that the layout has been amended from its original state, with two of the bedrooms knocked together to create a large second bedroom/office space.
Externally, to the front there is a driveway providing off-road parking. There is also a low-maintenance garden to the front, whilst to the rear there is a generous, mature garden.
Viewing is highly recommended, get in touch to secure your viewing today!
*Please Note - The current owner has left the space open for the second bedroom to the landing, with no door fitted to the entrance to the bedroom to fit her current style*
Entrance Hallway
Complete with a ceiling light point, wall mounted radiator and laminate flooring.
Kitchen / Living / Dining Room
Featuring modern fitted units with integral hob and oven. Space for a washer and fridge freezer. Complete with a ceiling light point, ceiling spotlights, two double glazed windows and patio doors. Fitted with vinyl and laminate flooring.
Bedroom One
Complete with two ceiling light points, two double glazed windows and two wall mounted radiators. Fitted with wooden flooring.
Bedroom Two
Complete with a ceiling light point, double glazed window and wall mounted radiator. Fitted with wooden flooring.
Shower Room
Featuring a shower, hand wash basin and W.C. Complete with a ceiling light point, partial uPVC walls and cushioned flooring.
External
To the front of the property is a driveway providing off-road parking and a low maintenance garden with stones. To the rear of the property is a generous mature garden.
Interested in this property?
Why not speak to us about it? Our property experts can give you a hand with booking a viewing, making an offer or just talking about the details of the local area.
Have a property to sell?
Find out the value of your property and learn how to unlock more with a free valuation from your local experts. Then get ready to sell.
Book a valuationLocal transport links
Mortgage calculator




