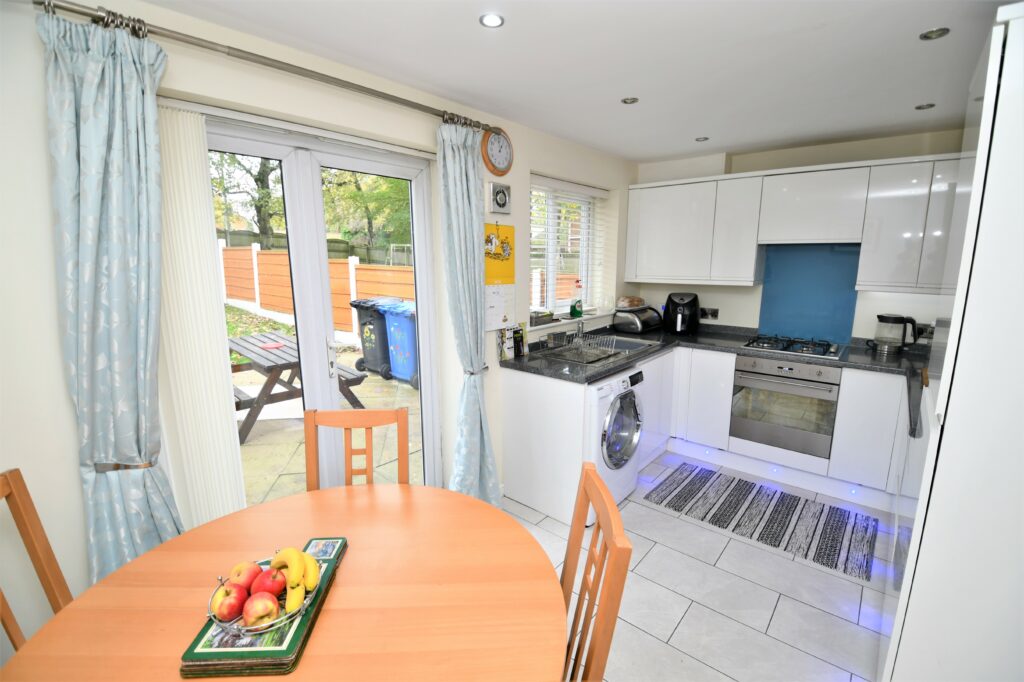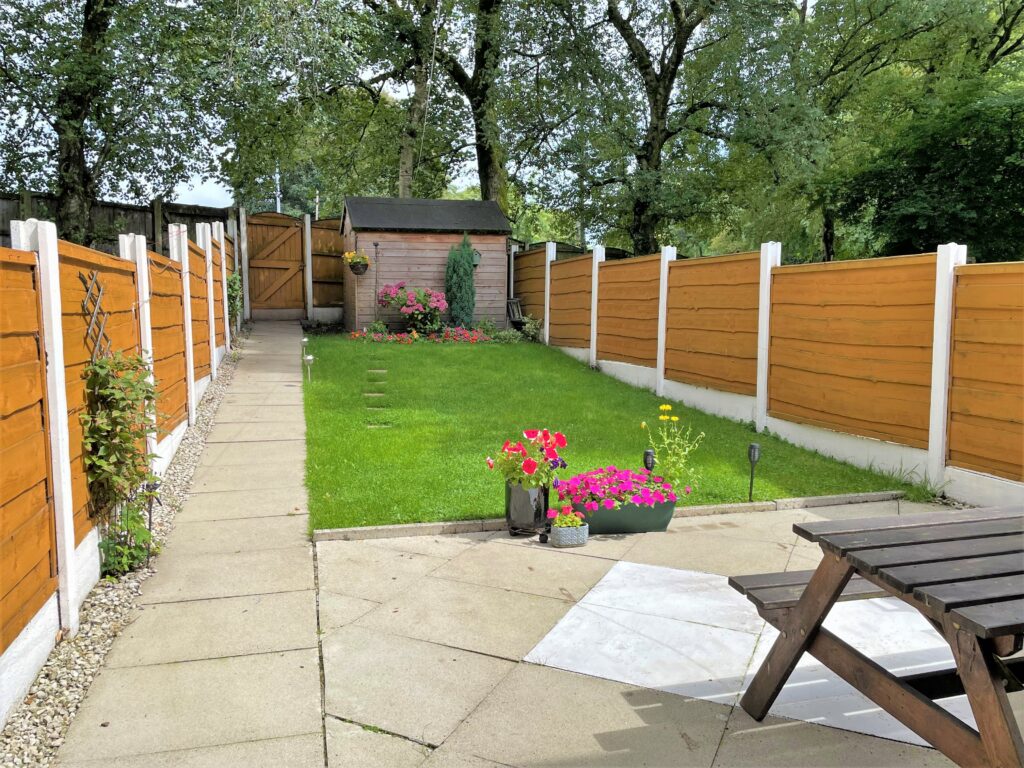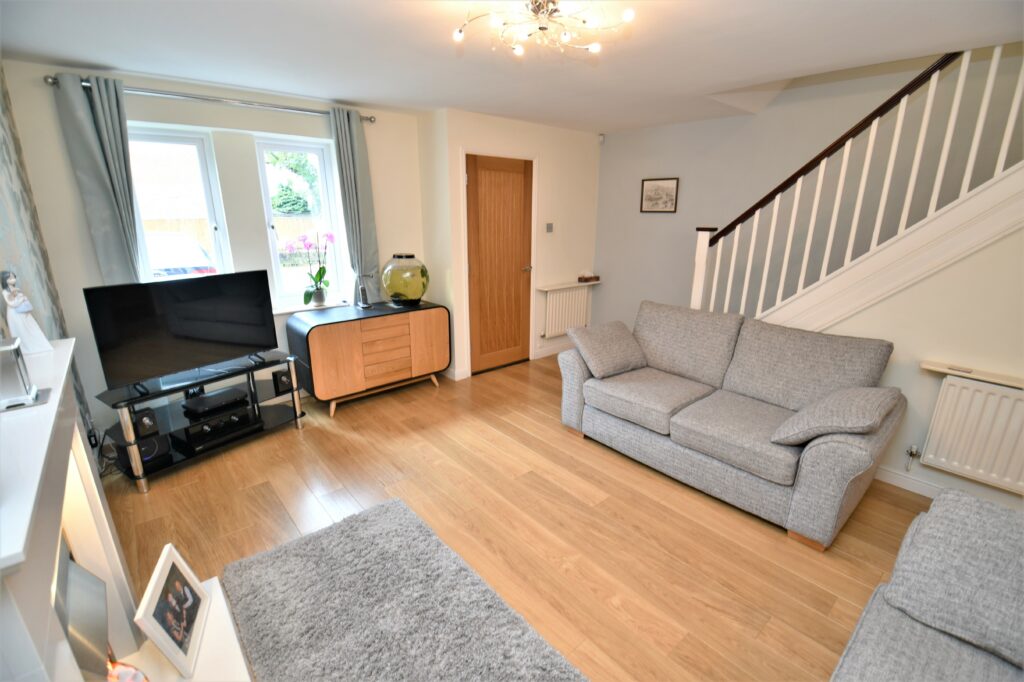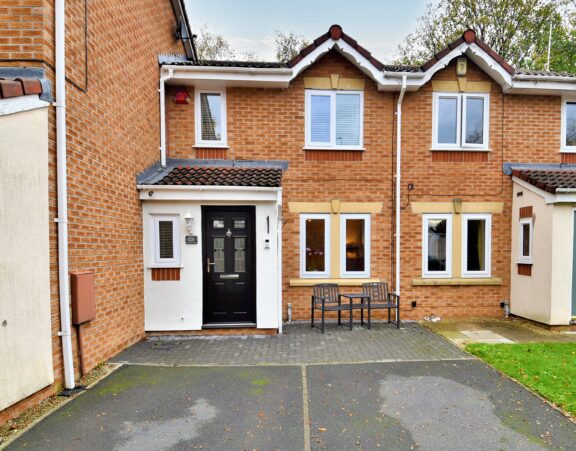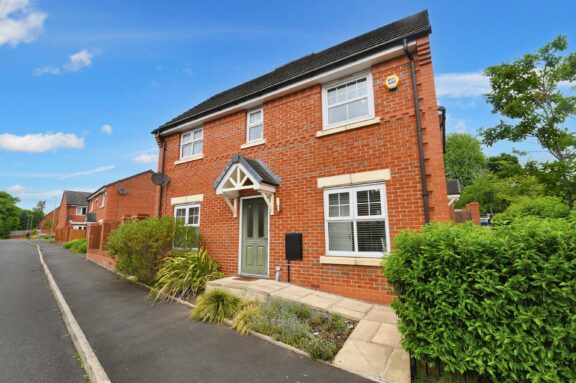
36304d25-e942-4b7b-95f9-5b27e9acfebf
£250,000
Princeton Close, Salford, M6
- 3 Bedrooms
- 1 Bathrooms
- 1 Receptions
**Views over Buile Hill Park to the Rear** Tucked away in a quiet cul-de-sac, just a stone’s throw from Buile Hill Park is this fantastic, modern three bedroom property! Well-presented throughout, boasting a modern kitchen diner and a generous garden, this is a great first time home for a family!
Key features
- Modern Three Bedroom Family Home
- Situated on a Quiet Cul-de-Sac with Views Over Buile Hill Park to the Rear
- Spacious Family Lounge and a Downstairs W/C
- Modern Kitchen Diner and a Three-Piece Family Bathroom
- Three Well-Proportioned Bedrooms
- Off-Road Parking to the Front
- Generous, Well-Presented Garden to the Rear
- Within Walking Distance of Salford Royal Hospital
- Close to Local Schooling, Well-Kept Parks and Excellent Transport Links into Salford Quays, Media City and Manchester City Centre
- Ideal First Time Home in a Great Family Location, Viewing is Highly Recommended!
Full property description
**Views over Buile Hill Park to the Rear** Tucked away in a quiet cul-de-sac, just a stone’s throw from Buile Hill Park is this fantastic, modern three bedroom property! Well-presented throughout, boasting a modern kitchen diner and a generous garden, this property would be a great first time home for a family!
As you enter the property, you go into a welcoming entrance hallway which provides access to a downstairs W/C. From there, the property opens up into a spacious lounge and a modern kitchen diner to the ground floor. On the first floor, there are three well-proportioned bedrooms and a three-piece family bathroom. Additionally, the loft has insulation, extendable ladder access and is part boarded. Externally, the property benefits from off-road parking to the front. The property benefits from uPVC double glazing.
Within walking distance of Salford Royal hospital, close to local schooling and excellent transport links into Salford Quays, Media City and Manchester City Centre, this property is not to be missed! Get in touch to secure your viewing TODAY!
Entrance Hallway
Ceiling light point, wall-mounted radiator, access to the lounge and W.C
WC
Fitted two piece white suite comprising of low level WC and pedestal hand wash basin. High quality wood effect laminate flooring and a heated towel rail
Lounge
Dimensions: 15' 7'' x 14' 6'' (4.75m x 4.42m). A bright and welcoming lounge complete with high quality wood effect laminate flooring, electric fire point with feature surround, ceiling light point, wall mounted radiators and staircase leading to first floor.
Kitchen
Dimensions: 14' 5'' x 8' 3'' (4.39m x 2.51m). Fitted with a stunning range of wall and base units with complementary work surfaces and an integral sink and drainer unit. Integrated oven, hob and extractor. Built in fridge/freezer, with space and plumbing for a washing machine. Wall-mounted radiator and a double-glazed window. Access to understairs storage. Patio doors leading to the rear garden.
Landing
Ceiling light point and access to all rooms
Bedroom One
Dimensions: 13' 9'' x 8' 4'' (4.19m x 2.54m). Ceiling light point, wall mounted radiator and double glazed window to the front elevation. Fitted wardrobes
Bedroom Two
Dimensions: 10' 1'' x 8' 4'' (3.07m x 2.54m). Ceiling light point, wall mounted radiator and a double glazed window to the rear.
Bedroom Three
Dimensions: 7' 4'' x 5' 10'' (2.23m x 1.78m). Ceiling light point, wall mounted radiator and a double glazed window
Bathroom
Fitted with a fully tiled, fantastic three piece white suite comprising of low level WC, hand wash basin set in vanity unit and bath with shower over and glass splash back screen. Benefits from a shaving point and a heated towel rail. Tiled flooring and walls
Externally
Two car parking spaces at the front and a 50ft rear garden that is not overlooked at the rear, is well presented and spacious with a laid lawn, flagged patio and pathway with a wooden shed and views of Buile Hill Park
Interested in this property?
Why not speak to us about it? Our property experts can give you a hand with booking a viewing, making an offer or just talking about the details of the local area.
Have a property to sell?
Find out the value of your property and learn how to unlock more with a free valuation from your local experts. Then get ready to sell.
Book a valuationLocal transport links
Mortgage calculator




