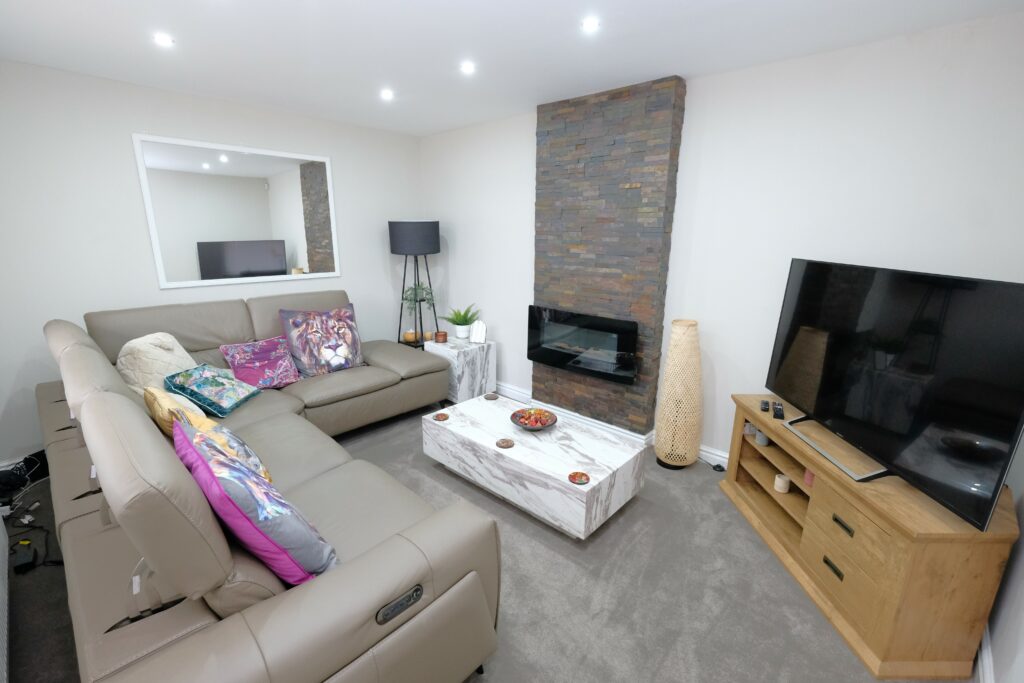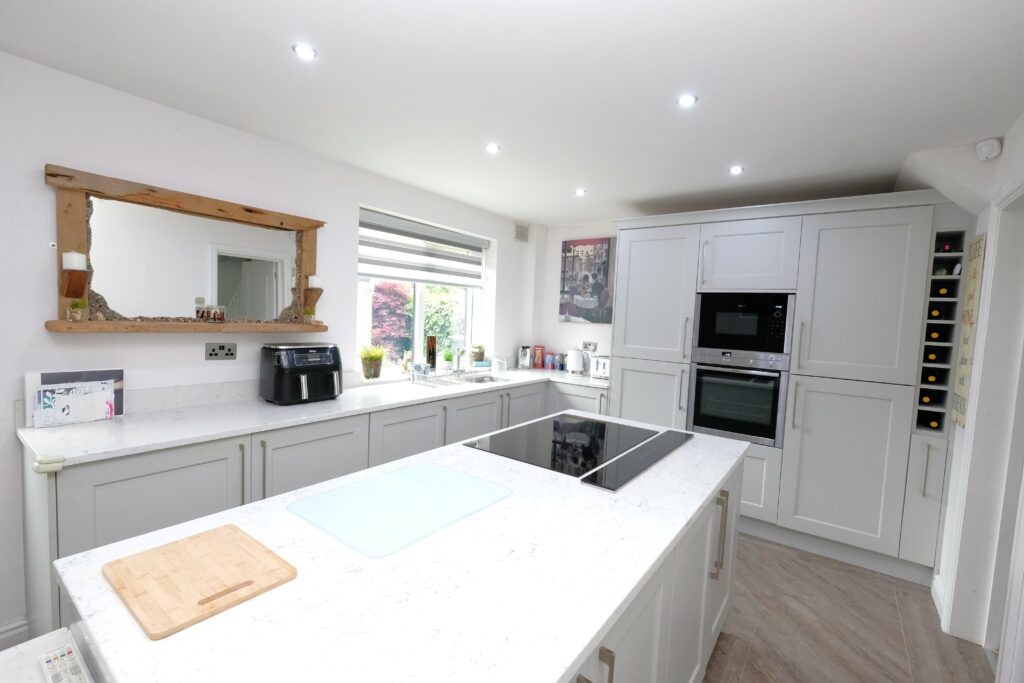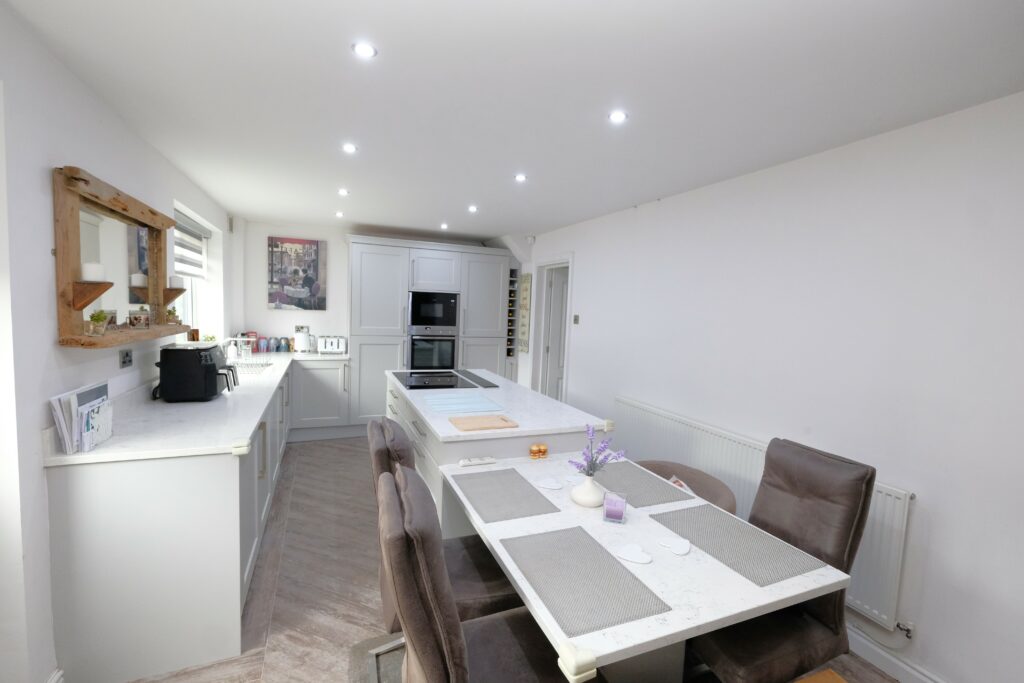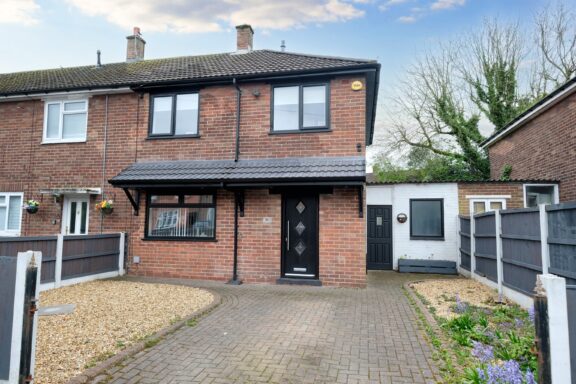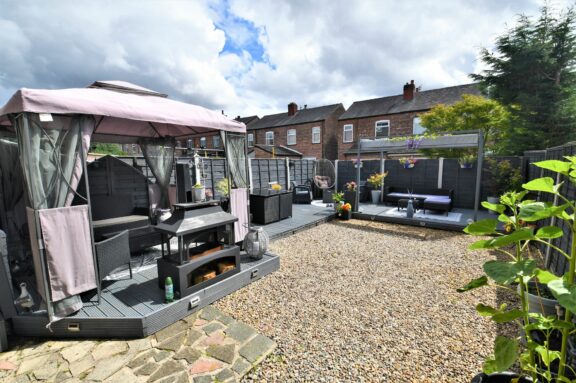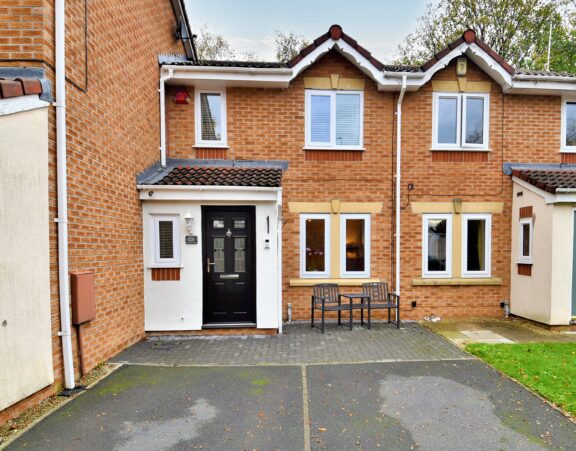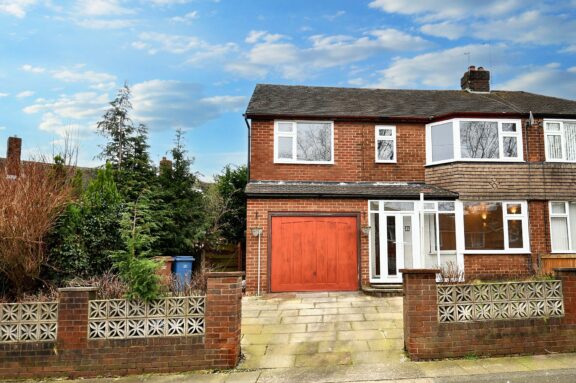
Offers Over | 85158d7a-eae3-4bcf-a1ad-dbfcaceef27f
£260,000 (Offers Over)
Hereford Road, Eccles, M30
- 3 Bedrooms
- 1 Bathrooms
- 1 Receptions
Stylish three bedroom end terrace perfect for first-time buyers or families. Modern kitchen, spacious bedrooms with wardrobes, off-road parking, low-maintenance garden with bar and external w.c. Ideal Ellesmere Park location near Salford Royal Hospital, amenities & transport links.
Key features
- Beautifully presented Throughout
- Located in the Desirable Ellesmere Park Area
- Family Lounge
- Contemporary Kitchen & Dining Area
- Modern Fitted Shower Room & an Additional External W.C.
- Three Generous Bedrooms, Two with Fitted Wardrobes
- Low Maintenance Rear Garden with an Incredible Bar
- Excellently Located Close to Salford Royal Hospital, Shops, Schools & Transport Links
Full property description
Fantastic three bedroom end terrace perfect for both first time buyers and families alike.
This amazing property is beautifully presented throughout, ready to move straight in to and comes complete with a family lounge which seamlessly flows through to the contemporary fitted kitchen and dining area with central island.
Ascending to the first floor of this lovely home you will find three generously sized bedrooms, two of which come complete with fitted wardrobes. Complementing the three bedrooms is the modern shower room.
Externally this property has off road parking for multiple cars to the front whilst the low maintenance rear garden benefits from a fantastic bar, along with the addition of an external w.c. for extra convenience.
Located in the desirable area of Ellesmere Park, situated just a short walk from the renowned Salford Royal Hospital, furthermore there are excellent local amenities, green spaces and fantastic transport links.
Entrance Hallway
Complete with a ceiling light point and stairs leading to the first floor.
Reception Room One
Featuring an electric fire. Complete with ceiling spotlights, double glazed window and wall mounted radiator. Fitted with carpet flooring.
Kitchen / Diner
Featuring complementary wall and base units with integral fridge freezer, washing machine, microwave, oven and induction hob. Complete with ceiling spotlights, double glazed window, double glazed patio doors and wall mounted radiator.
Landing
Complete with a ceiling light point.
Bathroom
Featuring a shower cubicle, hand wash basin and W.C. Complete with ceiling spotlights, wall mounted radiator, tiled walls and laminate flooring.
Bedroom One
Complete with a ceiling light point, double glazed window and wall mounted radiator. Fitted with laminate flooring.
Bedroom Two
Complete with a ceiling light point, double glazed window and wall mounted radiator. Fitted with laminate flooring.
Bedroom Three
Featuring built in wardrobes. Complete with a ceiling light point, double glazed window and wall mounted radiator. Fitted with laminate flooring.
Garage
Complete with soundproofing, electrics and hard wired internet. Fitted with carpet flooring.
Interested in this property?
Why not speak to us about it? Our property experts can give you a hand with booking a viewing, making an offer or just talking about the details of the local area.
Have a property to sell?
Find out the value of your property and learn how to unlock more with a free valuation from your local experts. Then get ready to sell.
Book a valuationLocal transport links
Mortgage calculator


