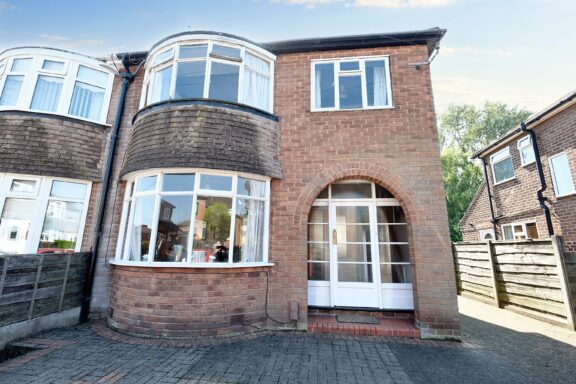
OIRO | 2156e785-e7a2-4036-b3a9-ca65d6bd02e8
£270,000 (OIRO)
Sutherland Street, Eccles, M30
- 3 Bedrooms
- 2 Bathrooms
- 1 Receptions
Fabulous three bed semi-detached house in Winton Village. Spacious lounge, open plan kitchen/dining, utility room, and modern bathroom. Gated parking, garage, low-maintenance gardens. Ideal family home close to amenities and good transport links.
- Property type House
- Council tax Band: C
- Tenure Freehold
Key features
- Fabulous Family Home Located in the Heart of Winton Village
- Spacious Family Lounge
- Open Plan Kitchen & Dining Space
- Utility Room & External W.C.
- Three Generous Bedrooms all with Fitted Wardrobes
- Modern Three Piece Bathroom Suite Installed early May
- Gated Off Road Parking & Garage
- Low Maintenance Gardens to the Front & Sun Drenched Rear
- Perfectly Positioned Close to Shops, Parks, Local Schools & Excellent Transport Links
Full property description
Nestled in the heart of the sought-after Winton Village, this fabulous three-bedroom semi-detached house offers an ideal family home in a prime location and is coming to the market chain free.
Off the entrance hallway, you are greeted by the spacious family lounge, which seamlessly flows through to the open plan kitchen and dining space. For added convenience, there is a utility room and an external W.C. completing the ground floor.
To the first floor, the property boasts three generous bedrooms, each equipped with fitted wardrobes, providing ample storage space. A modern three-piece bathroom suite, installed early this month.
The exterior of the property features gated off-road parking and a garage, offering secure storage and convenience for multiple vehicles. The low-maintenance gardens at the front and a private, sun-drenched rear provide outdoor spaces for relaxation and entertaining.
This fantastic property is perfectly positioned within close proximity to an array of amenities, including shops, parks, local schools, and excellent transport links. Winton Village offers a vibrant community atmosphere, sandwiched between Monton & Worsley Villages there are a variety of dining options close by.
In summary, this well-presented three-bedroom semi-detached house is an exceptional opportunity for those seeking a family home in a desirable location. Offering spacious accommodation, local to amenities, schools and great transport links.
Entrance Hallway
A welcoming entrance hallway featuring fitted storage and storage under the stairs. Complete with a ceiling light point, wall mounted radiator and carpet flooring.
Lounge
Featuring an electric fire. Complete with a ceiling light point, two wall light points, double glazed window and wall mounted radiator. Fitted with laminate flooring.
Kitchen / Diner
Featuring complementary wall and base units with integral stainless steel sink. Space for a cooker. Complete with three ceiling light points, two double glazed windows and two wall mounted radiators. Fitted with a hardwood door, part tiled walls and laminate tile flooring.
Utility Room
Featuring plumbing for a washer and dryer. Complete with a ceiling light point, single glazed window and hardwood door. Fitted with tiled flooring.
Landing
Complete with carpet flooring. Access to a boarded loft via pull down ladder with lighting.
Bedroom One
Featuring fitted wardrobes. Complete with a ceiling light point, double glazed window and wall mounted radiator. Fitted with carpet flooring.
Bedroom Two
Featuring fitted wardrobes. Complete with a ceiling light point, double glazed window and wall mounted radiator. Fitted with carpet flooring.
Bedroom Three
Featuring fitted wardrobes. Complete with a ceiling light point, double glazed window and wall mounted radiator. Fitted with carpet flooring.
Bathroom
Featuring a three-piece suite including a bath, hand wash basin vanity unit and W.C. Complete with a ceiling light point, double glazed window and heated towel rail. Fitted with tiled walls and lino flooring. Storage cupboard and boiler.
External W.C.
Complete with a ceiling light point, hand wash basin and W.C. Fitted with tiled flooring.
Garage
Complete with two ceiling light points and external tap.
External
To the front of the property is a paved low maintenance garden with a garage and off-road parking. To the rear of the property is a paved low maintenance garden with wooden shed, raised stone border and raised artificial lawn. External tap.
Interested in this property?
Why not speak to us about it? Our property experts can give you a hand with booking a viewing, making an offer or just talking about the details of the local area.
Have a property to sell?
Find out the value of your property and learn how to unlock more with a free valuation from your local experts. Then get ready to sell.
Book a valuationLocal transport links
Mortgage calculator































































