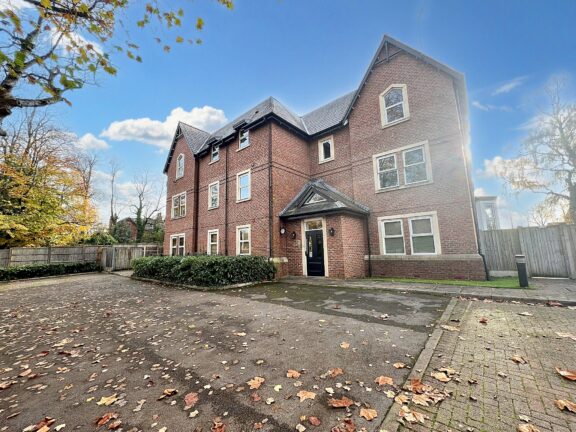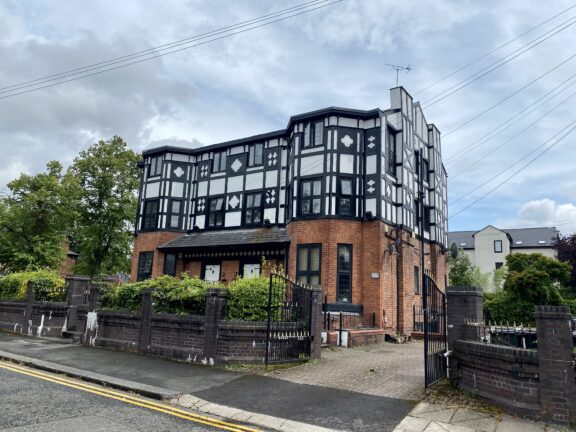
429efa1b-0b79-49d6-a790-8c1718e90a70
£220,000
Field Street, Salford, M6
- 2 Bedrooms
- 2 Bathrooms
- 1 Receptions
STOP! Are you looking for a property on the popular ‘Chimney Pot Park’? This two bedroom, end terraced property could be the one for you! Featuring a two double bedrooms, with a ‘jack and jill’ ensuite connecting them, and high vaulted ceilings in the lounge and kitchen diner!
- Property type House
- Council tax Band: B
- Tenure Leasehold
- Leasehold years remaining 981
- Lease expiry date 23-03-3006
- Ground rent£250 per year
- Service charge £ per year
Key features
- Stylish Two Bedroom End Terraced Property on the Popular 'Chimney Pot Park' Development
- Two Double Bedrooms, with an Ensuite 'Jack and Jill' Shower Room Connecting Them
- Modern Three-Piece Bathroom Complete with a 'Sunken' Bath
- Benefits from a Utility Room
- Large Lounge Complete with High-Vaulted Ceilings, Creating a Light and Airy Feel
- Modern Kitchen Diner with Sliding Doors to the Side
- Garden Terrace to the Side with Decking and Paving
- Within Walking Distance of Media City & Salford Quays, which are Host to a Fine Array of Bars, Shops and Restaurants
- Close to Langworthy Tram Stop, with Direct Access into Manchester City Centre
- Viewing is Highly Recommended!
Full property description
STOP! Are you looking for a property on the popular ‘Chimney Pot Park’? This two bedroom, end terraced property could be the one for you! Featuring a two double bedrooms, with a ‘jack and jill’ ensuite connecting them, and high vaulted ceilings in the lounge and kitchen diner!
As you enter the property you go into a bright, welcoming entrance hallway, complete with plenty of space for storage. From there, you will find a utility room, three-piece bathroom complete with the typical ‘sunken’ bath and two double bedrooms, complete with the ‘Jack and Jill’ bathroom that connect them.
Upstairs, there is a large lounge complete with high ceilings, that flows through to the modern kitchen diner. From the kitchen, sliding doors reveal a well-presented garden terrace with decking and paving.
If you are looking for a property close to local amenities, within walking distance of Salford Quays/Media City and close to excellent transport links throughout Manchester, this property would be IDEAL for you! It is a great first time home of investment, particularly for commuters! This area is very popular, get in touch to secure your viewing today!
Entrance Hallway
Complete with a ceiling light point, storage cupboards and wall mounted radiator. Access to a utility room. Stair leading up to the first floor with an understairs cupboard.
Bedroom One
Complete with a ceiling light point, double glazed light well and wall mounted radiator. Walk in cupboard and carpet flooring.
Shower Room
A contemporary shower room featuring a modern three-piece suite including a walk in shower, hand wash basin and W.C. Compete with ceiling spotlights, towel rail, tiled walls and flooring.
Bedroom Two
Complete with a ceiling light point, double glazed window and wall mounted radiator.
Bathroom
Fitted with a three-piece suite including sunken bath with shower over, hand wash basin and W.C. Complete with ceiling spotlights, heated towel rail and built in mirror.
Utility Room
Complete with a ceiling light point and tiled flooring. Space for a washing machine and dryer.
Lounge
A spacious lounge complete with a ceiling light point, two double glazed windows and a wall mounted radiator. Fitted with wooden flooring.
Kitchen
Featuring a modern range of wall and base units with complementary work surfaces and integral sink. Integral oven/hob, extractor and fridge freezer. Space for a dishwasher. Complete with a ceiling light point, double glazed sliding doors and wall mounted radiator. Fitted with wooden flooring.
External
To the rear of the property is a decked garden terrace.
Interested in this property?
Why not speak to us about it? Our property experts can give you a hand with booking a viewing, making an offer or just talking about the details of the local area.
Have a property to sell?
Find out the value of your property and learn how to unlock more with a free valuation from your local experts. Then get ready to sell.
Book a valuationLocal transport links
Mortgage calculator






























































