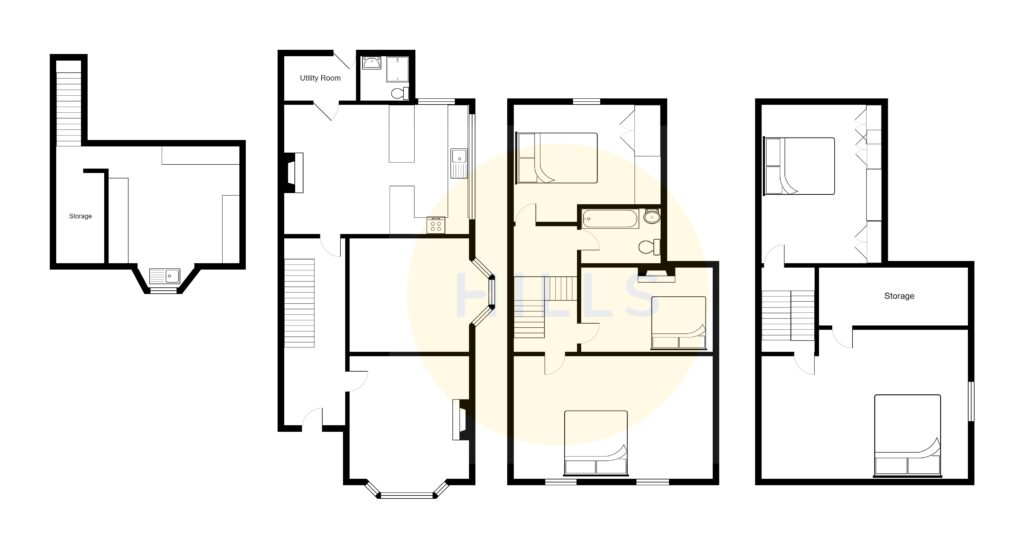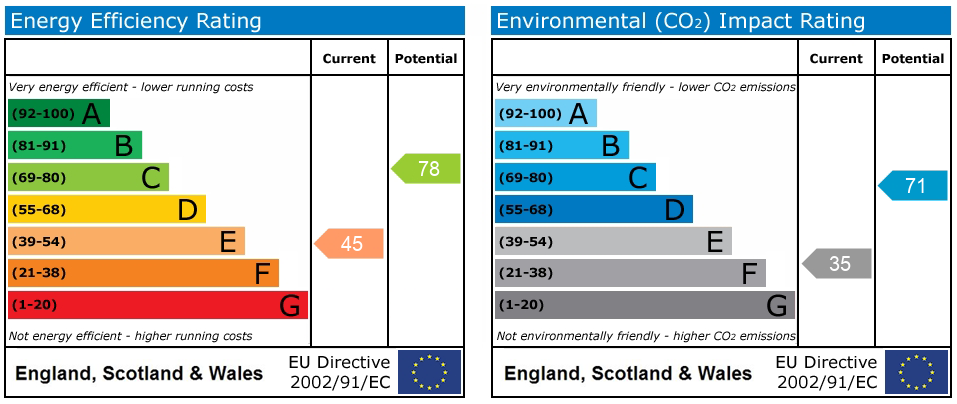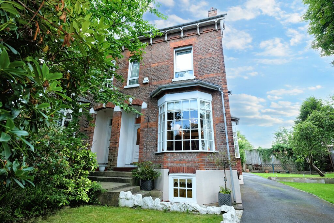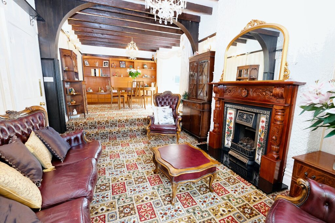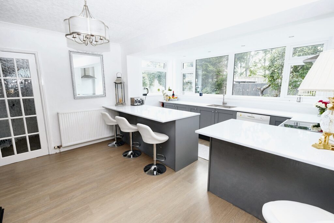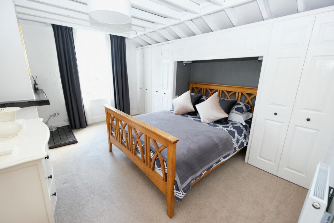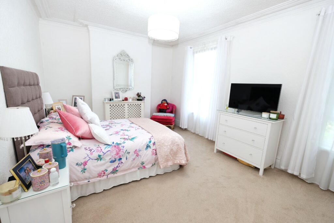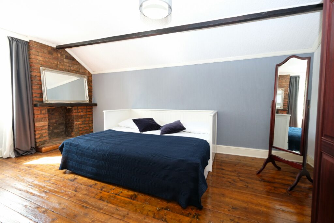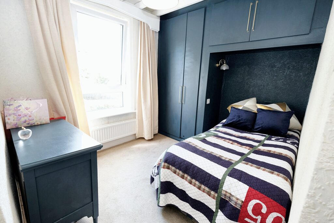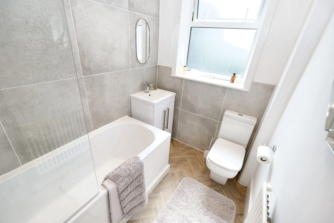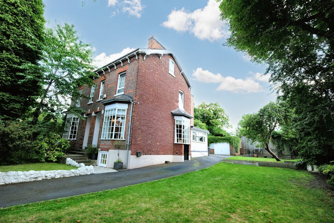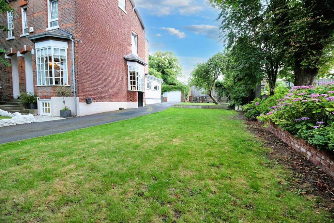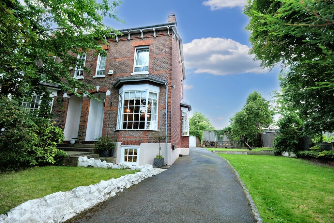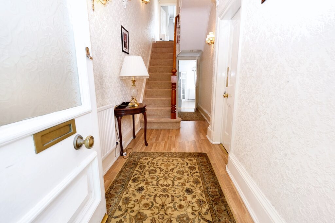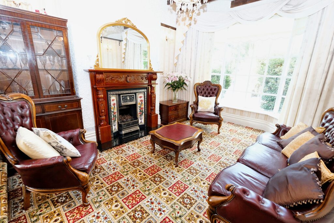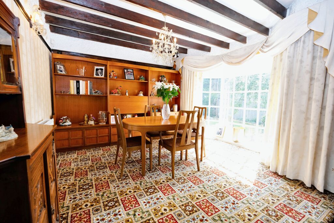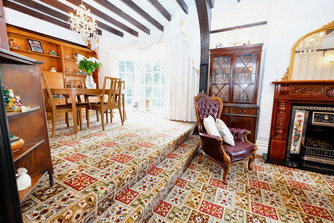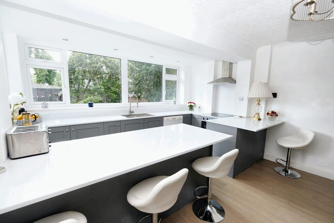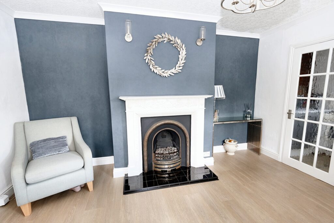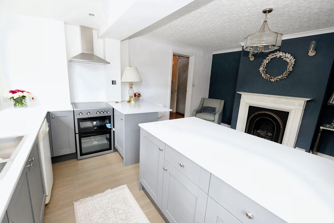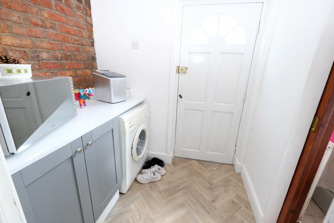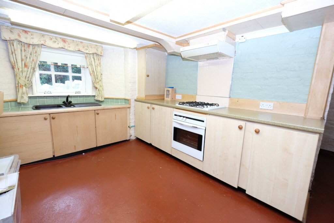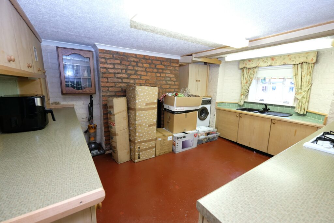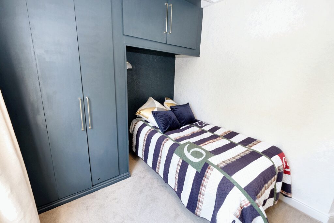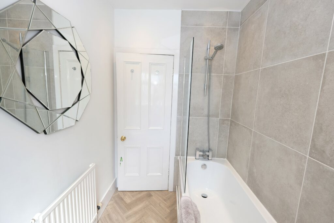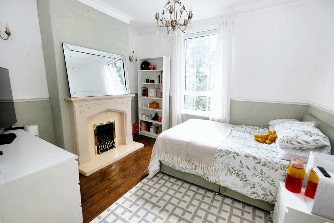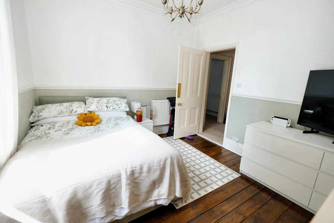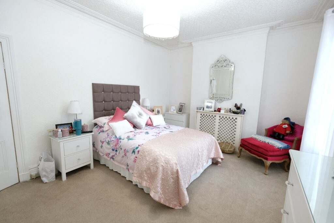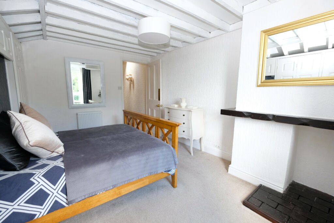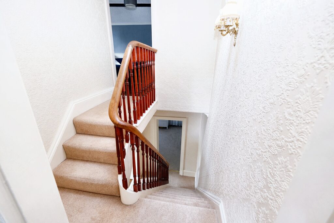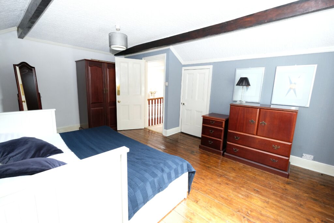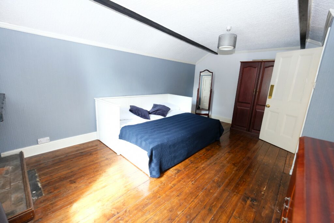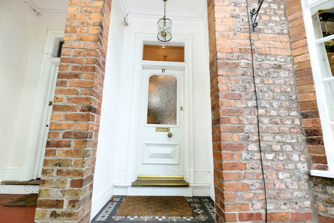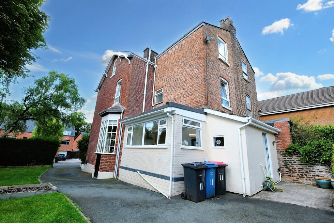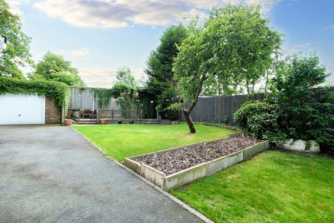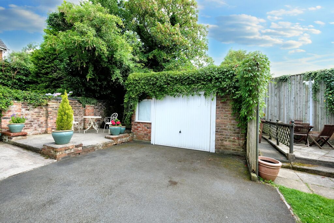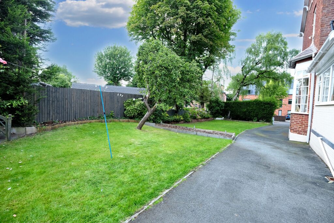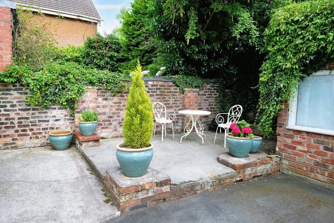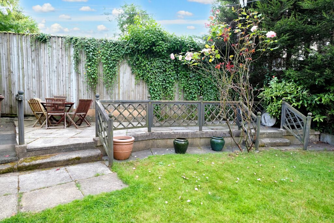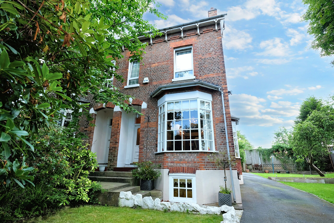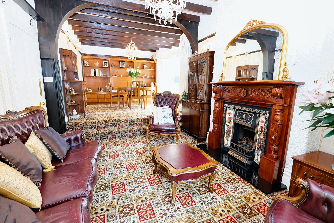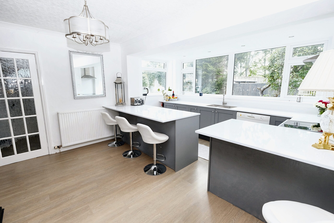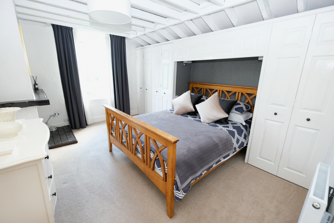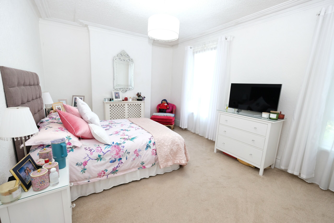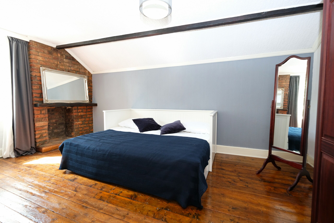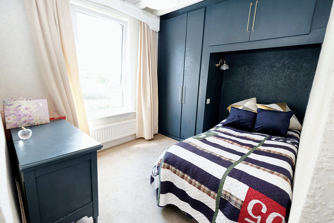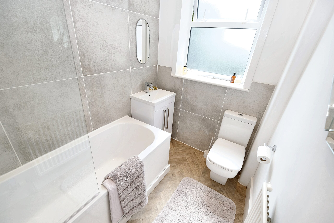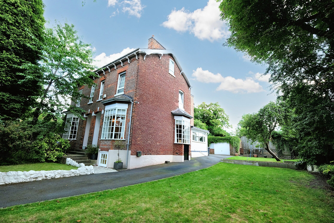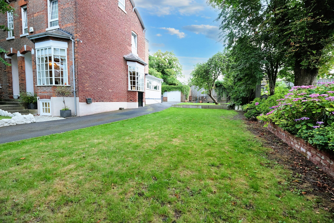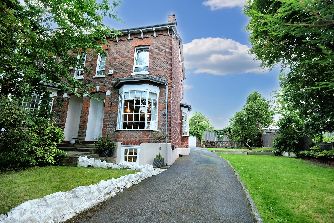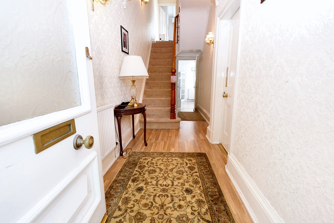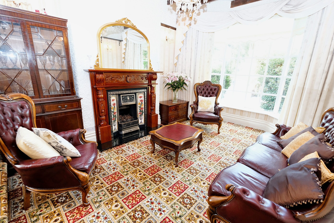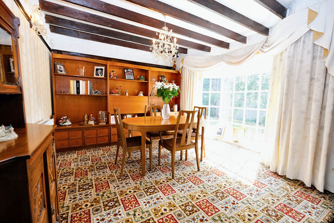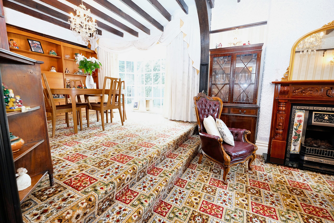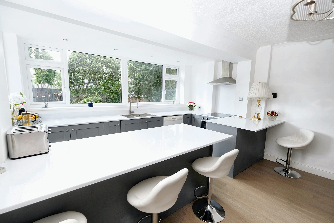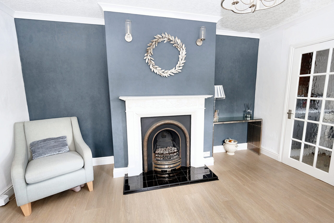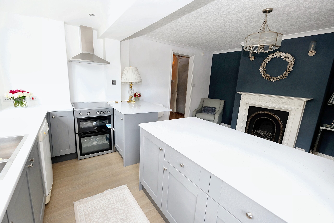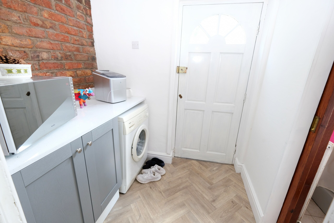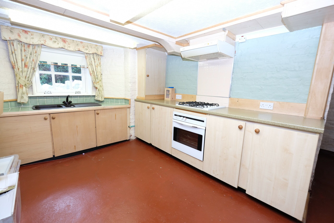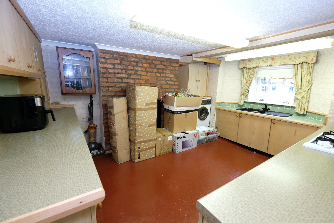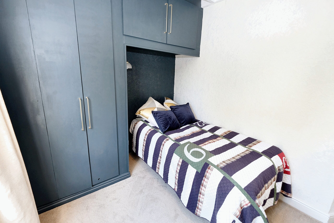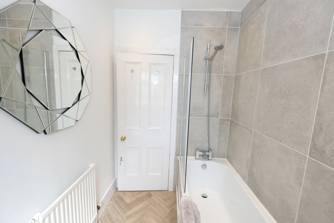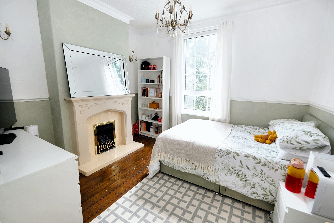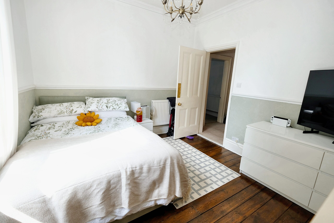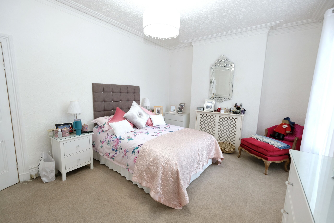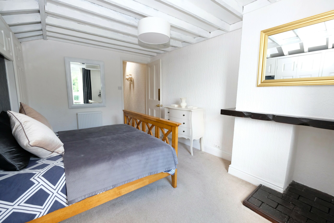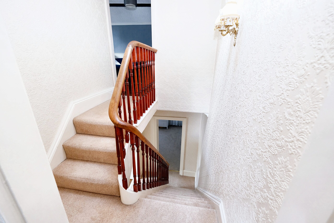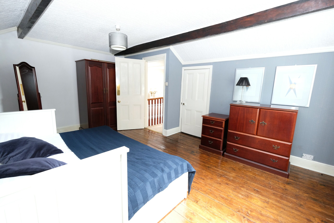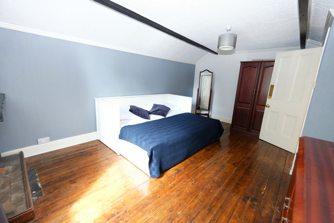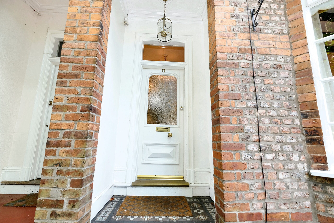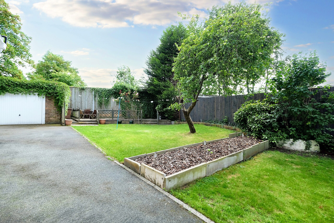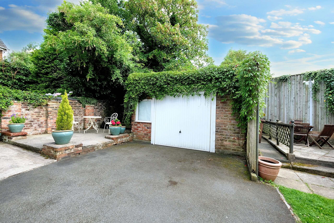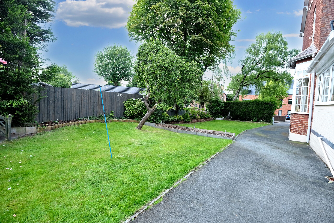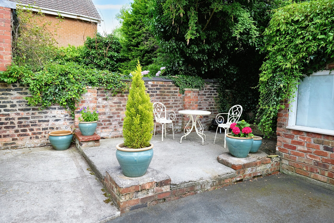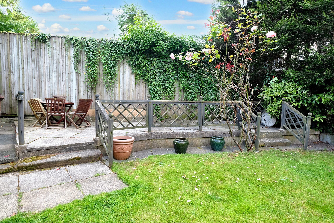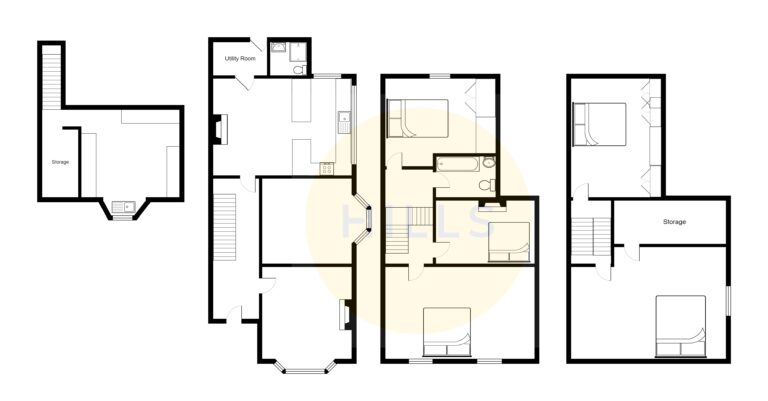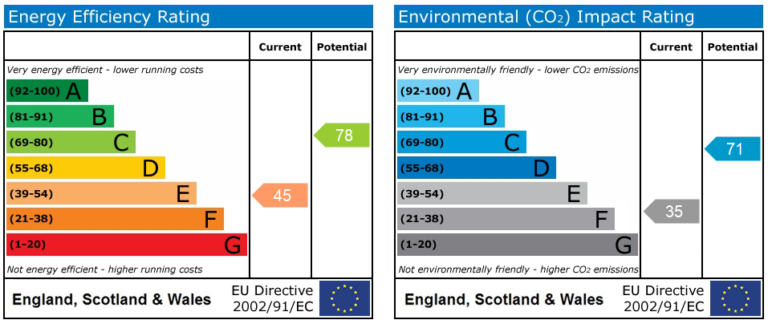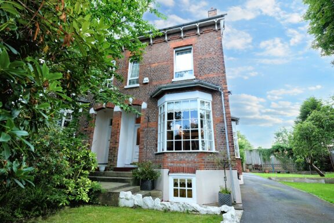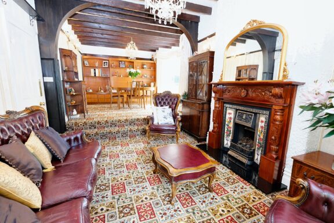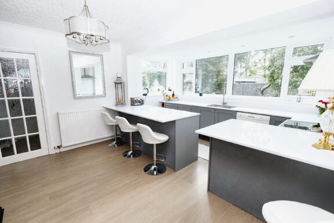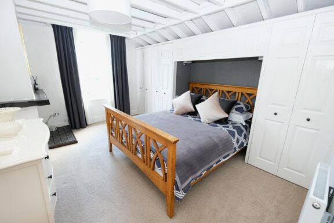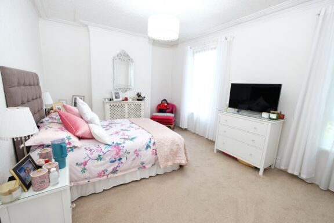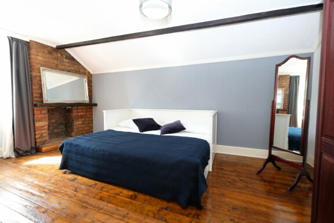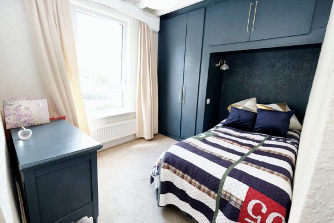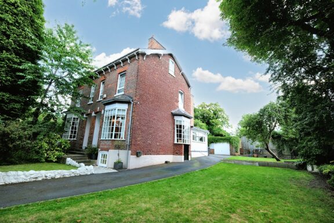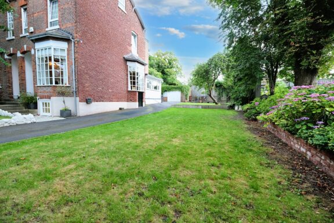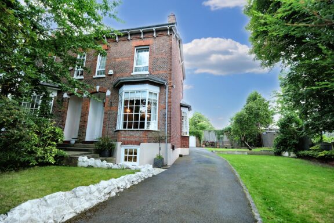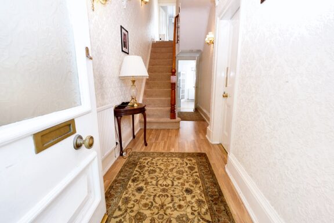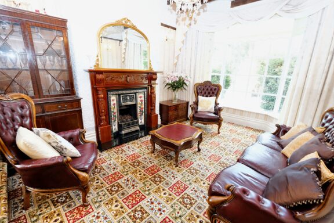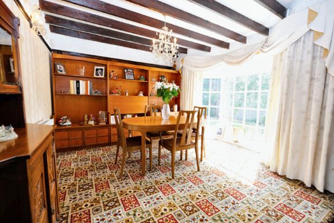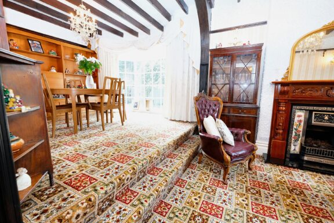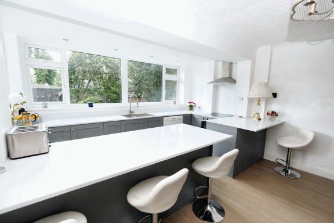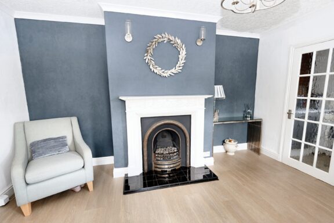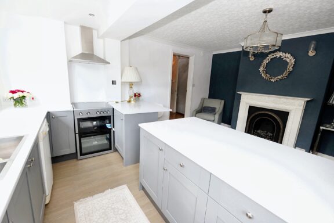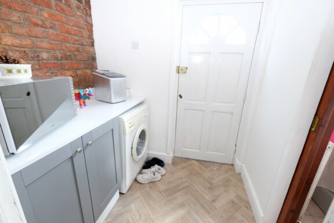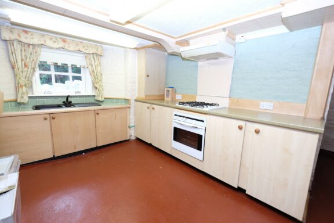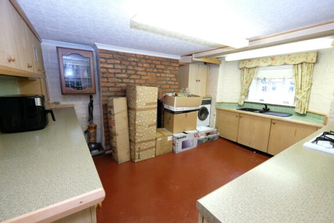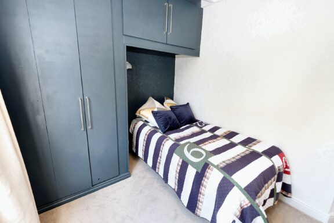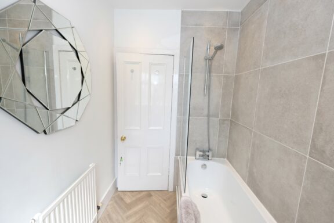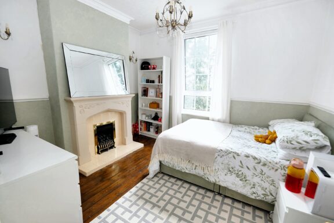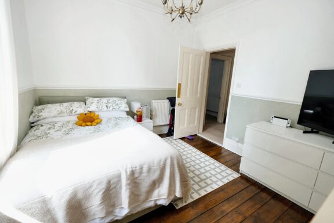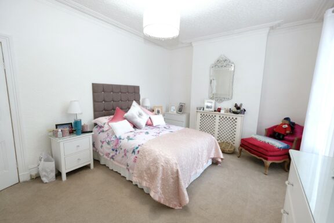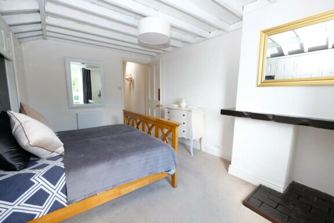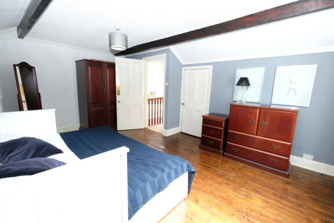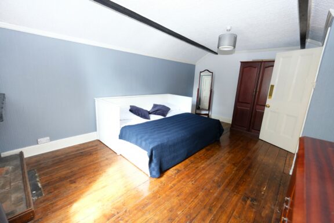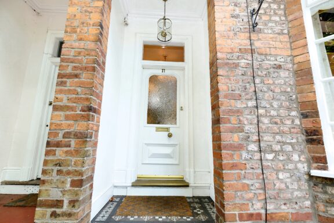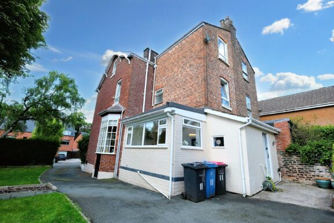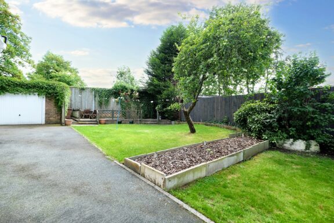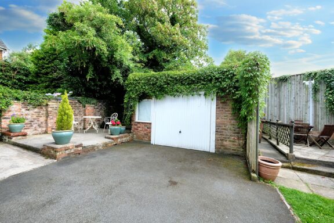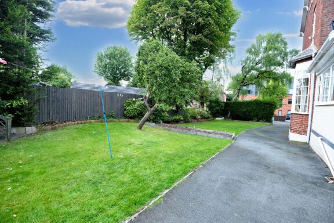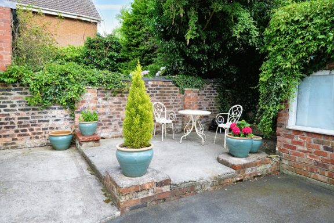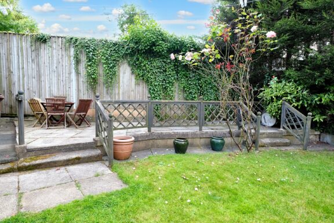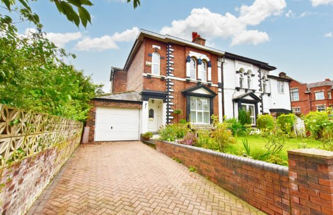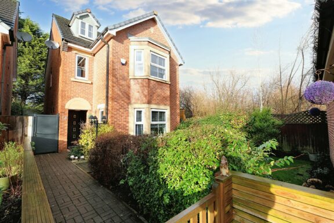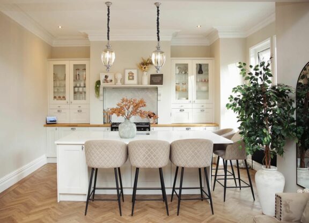
Offers in Excess of | e1a28bf0-24b5-4990-bdc1-41f950d332a9
£600,000 (Offers in Excess of)
Ellesmere Avenue, Monton,M30
- 5 Bedrooms
- 2 Bathrooms
- 2 Receptions
Nestled in Monton Village, this period semi-detached home offers five double beds, bay-fronted lounge, open-plan kitchen, beautiful gardens, off-road parking & garage. Conveniently located with amenities & transport links nearby, it combines elegance with modern comfort for family living.
- Property type House
- Council tax Band: E
- Tenure Leasehold
- Leasehold years remaining 843
- Lease expiry date 01-08-2868
Key features
- Stunning Period Semi Detached home, Tucked Away on a Cul De Sac in the Desirable Monton Village, Making the Perfect Family Home
- Laid Over Four Floors
- Bay Fronted, Open Plan Lounge & Dining Room
- Stunning Open Plan Kitchen & Dining Space with Gorgeous Central Fire Place and Second Kitchen in the Basement
- Five Fabulous Double Bedrooms, Two With Fitted Wardrobes
- Modern Three Piece Family Bathroom Suite & Shower Room to the Ground Floor
- Off Road Parking for Multiple Cars & Detached Garage
- Beautifully Kept gardens that Wraps Around the Front, Side & Rear of the Property
- Excellently Located Close to a Plethora of Amenities & Brilliant Transport Links
Full property description
Nestled on a quiet cul-de-sac in the sought-after Monton Village, this stunning period semi-detached property, offering a perfect home for family living. Spread across four floors, seamlessly combines contemporary comforts with classic features.
The inviting bay-fronted lounge and dining room provide the ideal setting for relaxation and entertaining, boasting an open-plan layout that enhances the sense of space and light. The adjacent open-plan kitchen and dining area is a true highlight, featuring a gorgeous central fireplace and a second kitchen in the basement, catering to both practicality and style.
A total of five fabulous double bedrooms await on the upper floors, two of which are equipped with fitted wardrobes. Completing the upper levels is a modern three-piece family bathroom suite and a convenient shower room on the ground floor, providing convenience and comfort for all residents.
Outside, the property boasts off-road parking for multiple cars as well as a detached garage, ensuring ample space for vehicles and storage. The beautifully kept gardens that envelop the front, side, and rear of the property create a beautiful outside setting.
Conveniently located in proximity to a plethora of amenities and excellent transport links, this residence offers a lifestyle of convenience and connectivity. Whether it's a leisurely stroll to nearby shops and restaurants or easy access to transportation hubs for work or travel, this property ensures that everything you need is within easy reach.
In summary, this beautiful period property presents a rare opportunity to own a family home that combines timeless elegance with modern comforts, set in a highly desirable location. With its well-appointed living spaces, beautiful gardens, and convenient amenities, this residence truly embodies the essence of comfortable and sophisticated living.
Entrance Hallway
Featuring ceiling light point, wall light point, wall - mounted radiator, power point. Complete with basement access, hardwood door. Fitted with laminate flooring.
Lounge
Featuring six ceiling light points, ceiling wall point, four wall light points, two single glazed bay windows, two wall - mounted radiators, gas fire, power point.
Kitchen
Featuring ceiling light spotlights, two wall light points, four double glazed windows, wall - mounted radiator, power point. Complete with wall and base units, stainless steel sink, gas fire. Space for dishwasher. Fitted with laminate flooring.
Downstairs shower room
Featuring three piece suite including hand wash basin, w/c, shower tray. Complete with single glazed window, wall - mounted radiator. Fitted with tiled walls and flooring.
Landing
Featuring ceiling wall point, two wall points, wall - mounted radiator.
Bathroom
Featuring three piece suite including bath with shower overhead, hand wash basin, w/c. Complete with double glazed windows, ceiling spotlights. Fitted with part tiled walls and lino flooring.
Bedroom One
Featuring ceiling light point, ceiling wall point, wall - mounted radiator, two double glazed windows, power point.
Landing
Featuring ceiling wall point, wall light point, wall - mounted radiator.
Bedroom Two
Featuring ceiling light point, two wall light point, double glazed windows, wall - mounted radiator, power point. Complete with gas fire. Fitted with hardwood flooring.
Bedroom Three
Featuring ceiling light point, ceiling wall point, wall - mounted radiator, double glazed window, power point. Complete with fitted wardrobes.
Landing
Featuring ceiling wall point, two wall light points. Complete with velux door.
Bedroom Four
Featuring ceiling light point, ceiling wall point, two wall light points, double glazed windows, wall - mounted radiator, power point. Complete with a wooden ceiling beam, fitted wardrobes.
Bedroom Five
Featuring ceiling light point, double glazed window, wall - mounted radiator, power point. Complete with storage, open brick fire place. Fitted with hardwood flooring.
Basement
Featuring two ceiling light points, integrated microwave, gas hob, power point, composite sink, open fire, wall and base units. Complete with electric oven, boiler (1982 installed). Space for dryer. Fitted with concrete flooring.
External
To the rear of the property is concrete raised seating, detached garage, raised paved seating. Two lawns divided by raised beds boarded by shrubbery, power point. To the front of the property is off road parking for multiple cars, external wall light point.
Interested in this property?
Why not speak to us about it? Our property experts can give you a hand with booking a viewing, making an offer or just talking about the details of the local area.
Have a property to sell?
Find out the value of your property and learn how to unlock more with a free valuation from your local experts. Then get ready to sell.
Book a valuationLocal transport links
Mortgage calculator
