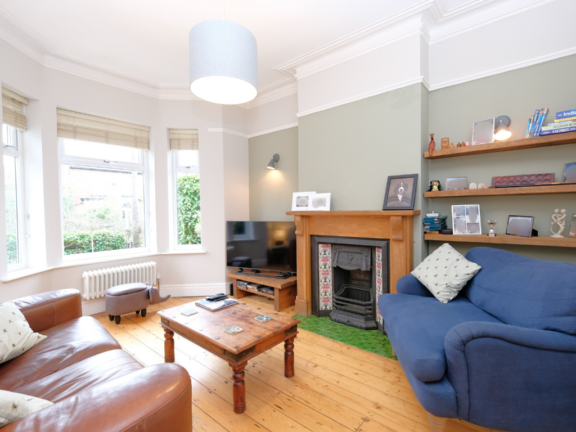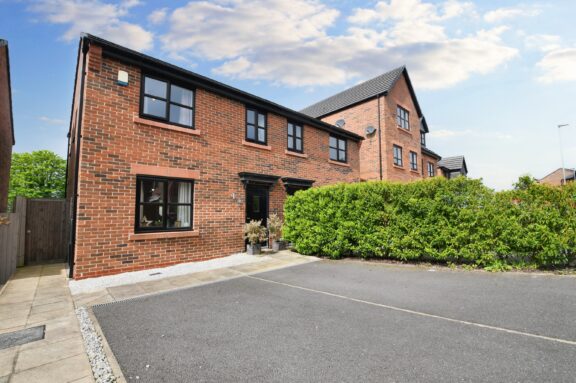
Offers Over | c0a985e0-3f76-40ed-878c-2f59acac2931
£375,000 (Offers Over)
Grantham Crescent, Eccles, M30
- 3 Bedrooms
- 2 Bathrooms
- 2 Receptions
Discover this immaculately presented three bed detached house in sought-after Havenswood. Stylish interiors, modern kitchen, spacious lounge, en-suite master, lush garden with patio, off-road parking, garage. Live in luxury and comfort in this elegant residence.
Key features
- Immaculately Presented Three Bedroom Detached located on the Desirable Havenswood Development
- Light & Airy Spacious Lounge
- Open Plan Shaker Style Kitchen & Dining Space with Integrated Appliance
- Three Generous Bedrooms
- Modern Family Bathroom, En Suite & Guest W.C.
- Well Kept Garden with Extended Patio & Lawn Benefitting from the Sun Throughout the Day
- Off Road Parking for Multiple Cars & Garage with Front & Rear Access
- Located within Walking Distance to Many Local Amenities & Surrounded by Excellent Transport Links
Full property description
Introducing this New Ashbourne nestled within the sought-after Havenswood Development, this immaculately presented three-bedroom detached house offers a refined blend of comfort, functionality, and style.
Upon entering this residence, one is welcomed by a light and airy spacious lounge. Continuing down the entrance hall way in the open plan Shaker style kitchen and dining space, complete with integrated appliances and flooded with natural light through the French doors and additional Velux windows. An ideal utility cupboard with plumbing in place for a washing machine & tumble dryer and also homes the boiler.
Ascending to the first floor, you will find three generous bedrooms, the master comes complete with an en suite. The modern family bathroom, caters for the remaining two bedrooms completing the first floor. The family bathroom, en-suite, and guest W.C. are exquisitely designed with contemporary fixtures and fittings.
Step outside to discover a well-kept garden that includes an extended patio and a luscious lawn, offering the perfect setting for outside entertainment or simply basking in the sun throughout the day.
For convenience, the property features off-road parking for multiple cars, as well as a garage with front and rear access, providing ample space for storage and security for vehicles. In addition, this property’s location within walking distance to many local amenities, coupled with its proximity to excellent transport links, ensures that residents enjoy seamless connectivity to the wider community.
In conclusion, this property is a testament to elegance, functionality, and comfort, offering a lifestyle of sophistication and convenience. Don’t miss the opportunity to make this exceptional residence your own and embark on a journey of luxury and tranquillity in the heart of the esteemed Havenswood Development.
Entrance Hallway
Featuring ceiling light point, wall - mounted radiator, power point. Complete with composite door. Fitted with luxury tiled vinyl flooring.
Lounge
Featuring ceiling light point, double glazed bay window, double glazed window, wall - mounted radiator, power point. Fitted with luxury tiled vinyl flooring.
Kitchen/Diner
Featuring integrated fridge freezer, dishwasher, stainless steel sink, electric oven and grill, wall and base units, five ring hob. Complete with ceiling light spotlights, two double glazed windows, three velux windows, wall - mounted radiator, power point, wall light point. Utility cupboard, boiler, washer. Space for dryer. Fitted with French doors and luxury tiled vinyl flooring.
Downstairs W/C
Featuring ceiling light point, wall - mounted radiator, double glazed window, w/c, hand wash basin. Fitted with part tiled walls and luxury tiled vinyl flooring.
Landing
Featuring ceiling light point, double glazed window, wall - mounted radiator, power point. Complete with loft access and a storage cupboard.
Bedroom One
Featuring ceiling light point, double glazed window, wall - mounted radiator, power point.
En-suite
Featuring three piece suite including w/c, shower, hand wash basin, heated towel rail. Complete with ceiling light spotlights, double glazed windows, vanity unit. Fitted with luxury tiled vinyl flooring.
Bedroom Two
Featuring ceiling light point, two double glazed windows, wall - mounted radiator, power point.
Bedroom Three
Featuring ceiling light point, two double glazed windows, wall - mounted radiator, power point.
Bathroom
Featuring a three piece suite including hand wash basin, w/c, bath with a shower overhead. Complete with a vanity unit, heated towel rail, double glazed windows. Fitted with tiled walls, luxury tiled vinyl flooring.
External
To the front of the property is off-road parking for multiple cars and a garage. To the rear of the property is a well maintained garden with patio and lawn with gated side access. Rear garage access.
Interested in this property?
Why not speak to us about it? Our property experts can give you a hand with booking a viewing, making an offer or just talking about the details of the local area.
Have a property to sell?
Find out the value of your property and learn how to unlock more with a free valuation from your local experts. Then get ready to sell.
Book a valuationLocal transport links
Mortgage calculator







































































