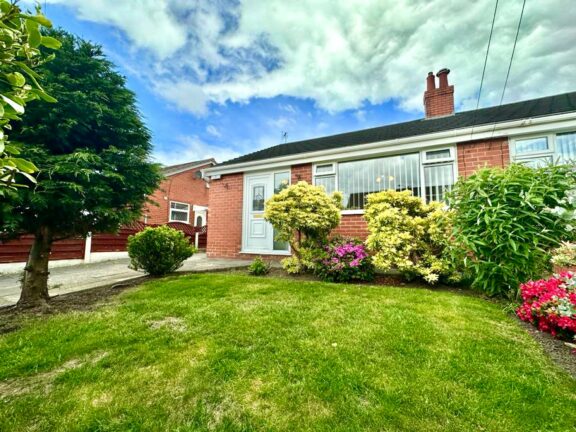
OIRO | aee455bc-d812-41d4-a204-c38b7513f401
£255,000 (OIRO)
Narbonne Avenue, Eccles, M30
- 2 Bedrooms
- 1 Bathrooms
- 1 Receptions
A well presented two bed house in sought-after Ellesmere Park. Open plan lounge/dining with central fireplace, fitted kitchen. Two Generous double bedrooms plus converted loft space. Three-piece bathroom, front garden, south-facing rear garden. Close to Salford Royal Hospital and amenities.
Key features
- Located in the Heart of Ellesmere Park
- Well Presented Throughout
- Open Plan Lounge & Dining Space with Stunning Central Fireplace
- Fitted Kitchen with 5 Ring Range Cooker
- Two Double Bedrooms with an Additional Converted Loft Space Used as a Third Double
- Three Piece Bathroom Suite with Corner Bath Tub
- Well Kept Front & South Facing Sizable Garden with Brick Storage Shed
- Located just a Short Walk to Salford Royal Hospital
- Surrounded By Excellent Local Amenities & Transport Links
Full property description
Located within the sought-after Ellesmere Park, this impeccably presented Two Bedroom House offers a perfect blend of modern living and stylish comfort.
Upon entering, you are welcomed by an inviting open plan lounge and dining space, featuring a stunning central fireplace that adds a touch of elegance to the room, flooded with natural light through the window and French doors. Seamlessly flowing from here is the fully fitted kitchen, boasting a 5-ring range cooker along with an array of wall and base units.
The property encompasses two generously sized double bedrooms, each offering a generous space, the second also benefits from fitted closets. Additionally, a converted loft space serves, access from the master bedroom and currently used as a third double bedroom, providing versatility for various lifestyle needs.
Complementing the bedrooms is the three-piece bathroom suite, complete with a shower over the corner bath tub, completing the upper floors of this property.
Outside, the well-maintained front garden, along with the south-facing sizeable rear garden, provides a private outdoor setting with a view of the greenery from the bordering trees. A brick storage shed offers practicality and convenience for your storage needs.
Perfectly situated within easy reach of Salford Royal Hospital, this residence offers convenience for healthcare professionals seeking proximity to their workplace. The property is also conveniently surrounded by a plethora of excellent local amenities and transport links, ensuring a vibrant and connected lifestyle for residents.
Entrance Hallway
Featuring ceiling light point, wall - mounted radiator, power point. Complete with composite door. Fitted with tiled flooring.
Lounge
Featuring two ceiling light points, double glazed bay windows, two wall - mounted radiators, power point. Complete with fire place, patio doors, wooden surround. Fitted with tiled flooring.
Kitchen
Featuring ceiling light point, double glazed window, wall - mounted radiator, power point. Complete with boiler, PVC door, wall and base units, five ring gas range. Fitted with tiled flooring, tiled splash back.
Landing
Featuring ceiling light point, ceiling wall point.
Bedroom One
Featuring ceiling light point, ceiling wall point, two double glazed windows, wall - mounted radiator, power point.
Bedroom Two
Featuring ceiling light point, ceiling wall point, double glazed window, wall - mounted radiator, power point. Complete with four fitted closets.
Bathroom
Featuring three piece suite including, hand wash basin, w/c, corner bath tub with a shower overhead. Complete with ceiling light spotlights, heated towel rail, two double glazed windows, PVC door. Fitted with tiled flooring.
Loft room
Featuring ceiling wall point, two ceiling light points, one double glazed window, velux windows.
External
To the front of the property is a lawn divided by paved path to the front. Fitted closet storage in eaves, with gated access to the rear. To the rear of the property is a paved patio, brick storage lawn, paved central path, drenched in sun.
Interested in this property?
Why not speak to us about it? Our property experts can give you a hand with booking a viewing, making an offer or just talking about the details of the local area.
Have a property to sell?
Find out the value of your property and learn how to unlock more with a free valuation from your local experts. Then get ready to sell.
Book a valuationLocal transport links
Mortgage calculator




































































