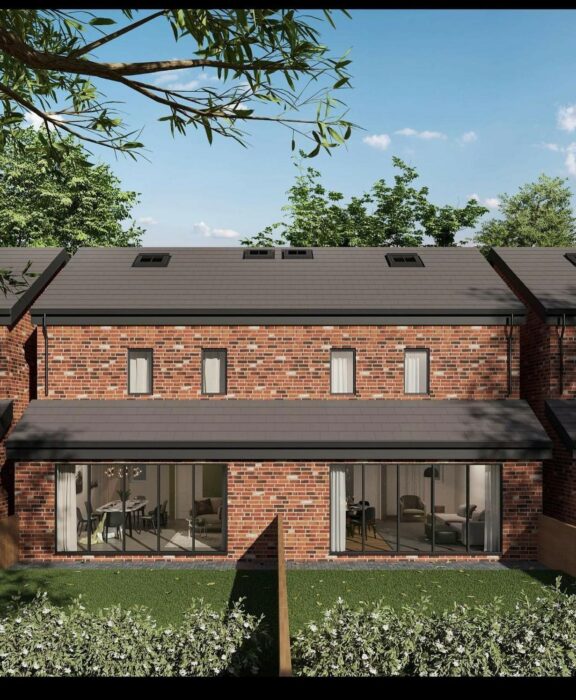
Offers in Excess of | 52398fa3-ebd0-4215-8339-4304bba263c4
£300,000 (Offers in Excess of)
Lawnswood Drive, Swinton, M27
- 3 Bedrooms
- 1 Bathrooms
- 1 Receptions
A VERY WELL PRESENTED DETACHED HOUSE. On the ground floor the property offers an entrance hall, a good size lounge, a kitchen and dining room, and a bedroom. On the first floor there are two further bedrooms and a family bathroom. The house has gas central heating and
- Property type House
- Council tax Band: C
- Tenure Freehold
- Lease expiry date 08-08-2964
Key features
- WELL PRESENTED DETACHED HOUSE
- THREE BEDROOMS
- FITTED KITCHEN AND DINING ROOM
- GOOD SIZE LOUNGE
- GAS CENTRAL HEATING AND UPVC DOUBLE GLAZING
- WELL MAINTAINED FRONT AND REAR GARDENS
- DRIVEWAY AND GARAGE
- QUIET LOCATION
- COVNENIENTLY LOCATED FOR LOCAL TRANSPORT LINKS SCHOOLS AND SHOPS
Full property description
A VERY WELL PRESENTED DETACHED HOUSE. On the ground floor the property offers an entrance hall, a good size lounge, a kitchen and dining room, and a bedroom. On the first floor there are two further bedrooms and a family bathroom. The house has gas central heating and windows are UPVC double glazed. Externally, there is a pleasant low maintenance garden to the rear, a lawn garden to the front and a driveway and integral garage. The house is in a quiet location with good access to local transport links, schools and shops. COULD THIS BE THE ONE FOR YOU? CALL TO BOOK A VIEWING.
Lounge
Lounge 12' 1'' x 7' 10'' (3.68m x 2.39m) UPVC double glazed window to the front, wall-mounted radiator and carpeted floors, as well as TV points, ceiling light point and power points.
Kitchen and Dining Room
Fitted with a modern white range of high gloss wall and base units, with complimentary roll top work surface. Integrated stainless steel sink, 5 ring gas range cooker with extractor over, as well as integrated fridge/freezer and washer. Wall-mounted double radiator, UPVC door to the side and two UPVC double glazed windows to the side and rear. Vinyl tiled floors, tiled splash backs, power points and inset ceiling light spots.
Ground Floor Bedroom
Bedroom One
Bedroom Two
Bathroom
Fitted with a three piece white modern suite, comprising of low level W.C., pedestal hand wash basin and bath with thermostatic shower over. Storage cupboard, UPVC double glazed window to the side and wall-mounted radiator. Tiled floors, part tiled walls and inset ceiling light spots.
Interested in this property?
Why not speak to us about it? Our property experts can give you a hand with booking a viewing, making an offer or just talking about the details of the local area.
Have a property to sell?
Find out the value of your property and learn how to unlock more with a free valuation from your local experts. Then get ready to sell.
Book a valuationLocal transport links
Mortgage calculator










































































