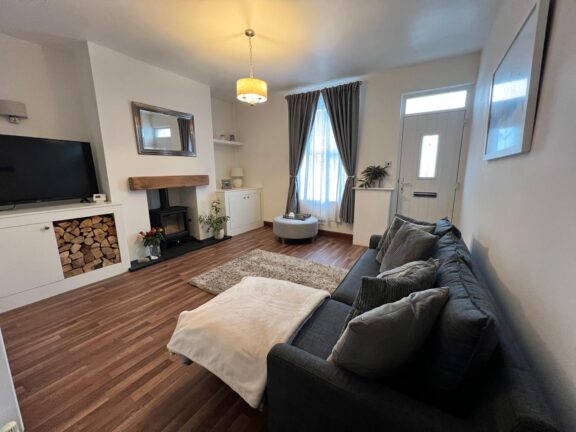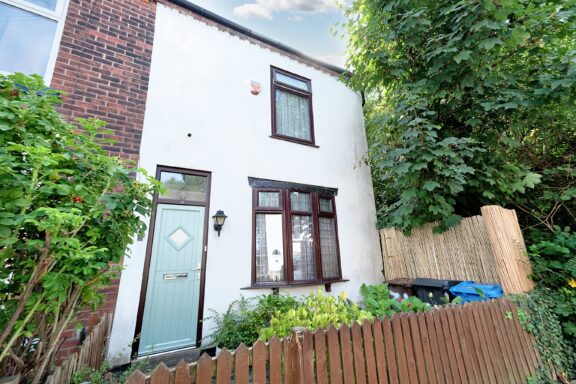
Offers Over | 5973a255-6918-4d6e-90fb-d887f8ac171e
£180,000 (Offers Over)
Langton Street, Salford, M6
- 2 Bedrooms
- 1 Bathrooms
- 2 Receptions
*Extended, Two Bedroom End Terraced Property, Located Within Walking Distance of Langworthy Tram Stop, which Provides Direct Access into Salford Quays, Media City and Manchester City Centre*
- Property type House
- Council tax Band: A
- Tenure Freehold
Key features
- Extended, Two Bedroom End Terraced Property
- Walking Distance of Langworthy Tram Stop, which Provides Direct Access into Salford Quays, Media City and Manchester City Centre
- Charming Lounge and a Spacious Dining Room
- Modern Fitted Kitchen and a Contemporary Three-Piece Bathroom
- Two Generously Sized Bedrooms
- Low-Maintenance Courtyard Garden to the Rear
- Ideal First Time Home or Investment
- Viewing is Highly Recommended!
Full property description
*Extended, Two Bedroom End Terraced Property, Located Within Walking Distance of Langworthy Tram Stop, which Provides Direct Access into Salford Quays, Media City and Manchester City Centre*
As you enter this spacious property, you head into a hallway, which is separated from the lounge via an archway. From the hallway, you will also have access to a generously sized dining room, which leads to the extended fitted kitchen to the rear.
Upstairs, there are two generously-sized bedrooms and a contemporary, three-piece bathroom. Externally, there is a low-maintenance courtyard garden to the rear.
This property would be a great first time home or investment, located within easy access of the range of amenities provided by Salford Quays, Media City and Salford Shopping Centre.
Viewing is highly recommended – get in touch to secure your viewing today!
Entrance Hallway
Featuring ceiling spotlights, wall - mounted radiator. Fitted with carpet flooring.
Lounge
Featuring ceiling light point, double glazed window,. Fitted with carpet flooring.
Kitchen
Featuring complementary fitted units with integrated hob and oven. Space for washer and dryer. Complete with ceiling spotlights, double glazed window. Fitted with vinyl flooring.
Dining Room
Featuring ceiling light point, double glazed window, wall - mounted radiator. Fitted with carpet flooring.
Landing
Complete with a ceiling light point and carpet flooring.
Bedroom One
Featuring ceiling light point, double glazed window, wall - mounted radiator. Complete with fitted furniture. Fitted with carpet flooring.
Bedroom Two
Featuring ceiling light point, double glazed window, wall - mounted radiator. Fitted with carpet flooring.
Bathroom
Featuring three piece suite including bath, hand wash basin, w/c. Complete with ceiling spotlights, double glazed window, heated towel rail. Fitted with tiled walls and flooring.
External
To the rear of the property is a low maintenance courtyard garden.
Interested in this property?
Why not speak to us about it? Our property experts can give you a hand with booking a viewing, making an offer or just talking about the details of the local area.
Have a property to sell?
Find out the value of your property and learn how to unlock more with a free valuation from your local experts. Then get ready to sell.
Book a valuationLocal transport links
Mortgage calculator
















































