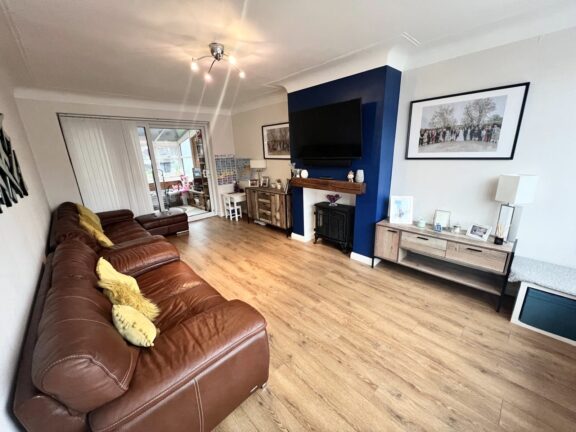
Offers in Excess of | c9530e1c-d95a-4ee0-ace0-becd127bd140
£250,000 (Offers in Excess of)
Hereford Road, Eccles, M30
- 3 Bedrooms
- 2 Bathrooms
- 2 Receptions
Ideally located in Ellesmere Park, this spacious family home features bay fronted lounge, dining room, conservatory, fitted kitchen, three double bedrooms, wet room, off-road parking, south-facing garden, close to amenities and transport links. Ideal for family living.
- Property type House
- Council tax Band: B
- Tenure Freehold
Key features
- Fantastic Family Home, Occupying a Generous Corner Plot in the Desirable Ellesmere Park
- Fitted Kitchen & Modern Wet Room
- Down Stairs W.C. and Separate Utility Room
- Three Generous Double Bedrooms
- Off Road Parking
- Open Plan Bay Fronted Lounge/ Dining Room & Conservatory
- Surrounded by Excellent Local Amenities & Brilliant Transport Links
- Beautifully Kept Gardens to the Front & South Facing Rear
- Fully Re Roofed including New Facias and Gutters Three Years Ago
Full property description
Nestled in the sought-after location of Ellesmere Park, is this incredible family home occupying a generous corner plot.
Upon entering through the entrance porch and inviting hallway there is a fabulous bay fronted lounge and dining room, in need of a bit of tlc but any potential buyer would instantly see the vision of creating their perfect versatile space. From here is the bright and airy conservatory, separated by French doors allowing the whole room to fill with light beaming in from the south facing garden.
Adjacent to the reception room is the fitted kitchen with an array of wall and base units, continuing on to the downstairs w.c. and separate utility room.
Ascending to the first floor of the property, you’re met by three beautifully decorated double bedrooms, whilst the sizable box room comes complete with a fitted closet. Complementing the bedrooms is the modern wet room.
Externally, the property offers off-road parking, a valuable asset in this vibrant neighbourhood. Beautifully kept gardens to the front and a south-facing rear garden provide a serene backdrop to this family home, offering ample space for outdoor enjoyment and relaxation.
Located in the heart of Ellesmere Park, this property is surrounded by excellent local amenities, including shops, schools, and recreational facilities, making it an ideal setting for family life. Brilliant transport links ensure easy access to nearby towns and cities, enhancing the convenience of this prime location.
Entrance Hallway
Dimensions: 8' 4'' x 11' 3'' (2.54m x 3.43m). Entered via a uPVC door. Complete with a ceiling light point, wall mounted radiator and laminate flooring.
Lounge
Dimensions: 27' 4'' x 13' 2'' (8.32m x 4.01m). A spacious lounge complete with two ceiling light points, double glazed bay window, two wall mounted radiators and laminate flooring.
Kitchen
Dimensions: 9' 2'' x 8' 5'' (2.79m x 2.56m). A range of wall and base units with complementary work top surfaces, including a sink and drainer unit and integral slimline. Space for a range cooker and fridge/freezer. Complete with a ceiling light point, double glazed window and laminate flooring.
Utility room
Dimensions: 7' 7'' x 6' 0'' (2.31m x 1.83m). Complete with a double glazed window and laminate flooring.
Downstairs WC
Dimensions: 5' 9'' x 2' 6'' (1.75m x 0.76m). A low level WC, double glazed window, ceiling light point and laminate flooring.
Conservatory
Dimensions: 9' 7'' x 9' 3'' (2.92m x 2.82m). Complete with a ceiling light point, double glazed patio doors leading to the garden alongside double glazed windows to the side and rear. Fitted with a wall mounted radiator and laminate flooring.
Landing
Complete with a ceiling light point and carpet flooring.
Bedroom One
Dimensions: 12' 5'' x 12' 4'' (3.78m x 3.76m). Complete with a ceiling light point, double glazed window, wall mounted radiator and carpet flooring.
Bedroom Two
Dimensions: 12' 6'' x 9' 9'' (3.81m x 2.97m). Complete with a ceiling light point, double glazed window, wall mounted radiator and carpet flooring.
Bedroom Three
Dimensions: 8' 6'' x 9' 3'' (2.59m x 2.82m). Complete with a ceiling light point, double glazed window, wall mounted radiator and carpet flooring.
Bathroom
Dimensions: 8' 5'' x 5' 7'' (2.56m x 1.70m). A wet room comprising of a low level WC and hand wash basin with an open shower. Complete with a ceiling light point, two double glazed windows, wall mounted radiator, tiled walls and flooring.
Externally
To the front there is a large well maintained laid to lawn garden complete with a paved driveway for multiple cars with EV charging point. To the rear of the property is a large laid to lawn garden and a patio area which benefits from the sun most of the day.
Interested in this property?
Why not speak to us about it? Our property experts can give you a hand with booking a viewing, making an offer or just talking about the details of the local area.
Have a property to sell?
Find out the value of your property and learn how to unlock more with a free valuation from your local experts. Then get ready to sell.
Book a valuationLocal transport links
Mortgage calculator







































































