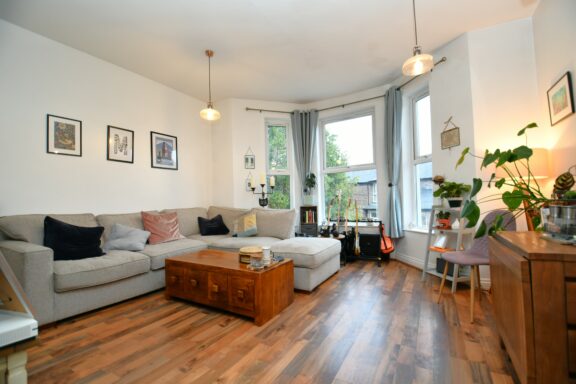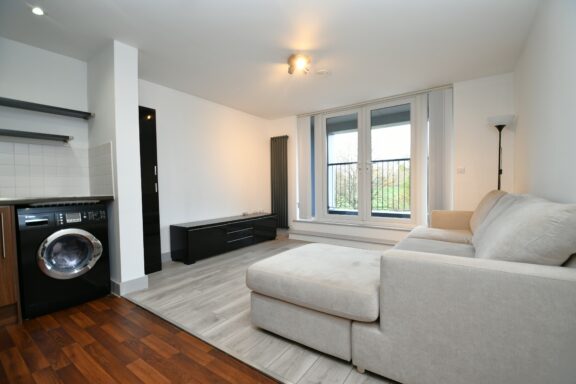
b8c944f5-2466-4f03-896c-a19fd10f3c10
£210,000
Derwent Street, The Riley Building, M5
- 2 Bedrooms
- 2 Bathrooms
- 1 Receptions
**Contemporary, Two Bedroom Apartment Located Within Walking Distance of Salford Quays & Media City**
- Property type Flat
- Council tax Band: B
- Tenure Leasehold
- Leasehold years remaining 240
- Lease expiry date 31-12-2264
- Ground rent£300 per year
- Service charge £ per year
Key features
- Contemporary Two Bedroom Apartment
- Open Plan Living, Kitchen and Dining Room
- Two Double Bedrooms, with an Ensuite to the Main Bedroom
- Modern Three-Piece Bathroom
- Benefits from a Communal Lift and Secure Intercom Access
- Allocated Parking
- Within Walking Distance of Salford Quays & Media City, which is Host to a Fine Array of Bars, Shops and Restaurants
- Within Easy Access of Manchester City Centre
- Ideal First Time Home or Investment
- Viewing is Highly Recommended
Full property description
**Contemporary, Two Bedroom Apartment Located Within Walking Distance of Salford Quays & Media City**
Are you looking for a property you can pack your bags and move into? Well look no further! This stylish apartment is situated in a popular location, within easy access of wide range of amenities, including pubs, shops and restaurants.
As you enter the property you head into a welcoming entrance hallway. From there, you will find the open plan kitchen, living and dining space. There are two generously sized double bedrooms, one with an ensuite shower room. Completing the accommodation is a contemporary, three-piece bathroom.
Benefits from a concierge, a communal lift and allocated parking. Those looking for an urban lifestyle will be well suited to this lovely property. Get in touch to secure your viewing today!
Entrance Hallway
Featuring boiler cupboard and washer. Complete with ceiling spotlights, electric radiator and laminate flooring.
Lounge/Kitchen
Featuring complementary wall and base units with integral stainless steel sink and extractor. Integral dishwasher, fridge freezer, electric hob and oven. Complete with two ceiling light points, double glazed window and electric radiator. Fitted with a uPVC door and laminate flooring.
Bedroom One
Complete with a ceiling light point, two floor to ceiling double glazed windows and electric radiator. Fitted with laminate flooring.
En-suite
Featuring a three-piece suite including a shower cubicle, hand wash basin and W.C. Complete with ceiling spotlights, heated towel rail, tiled walls and flooring.
Bedroom Two
Complete with a ceiling light point, floor to ceiling double glazed window and electric radiator. Fitted with laminate flooring.
Bathroom
Featuring a three-piece suite including a bath with shower over, hand wash basin and W.C. Complete with ceiling spotlights and heated towel rail. Fitted with tiled flooring.
External
Located on the third floor with access to a lift. Allocated parking space.
Interested in this property?
Why not speak to us about it? Our property experts can give you a hand with booking a viewing, making an offer or just talking about the details of the local area.
Have a property to sell?
Find out the value of your property and learn how to unlock more with a free valuation from your local experts. Then get ready to sell.
Book a valuationLocal transport links
Mortgage calculator






























































