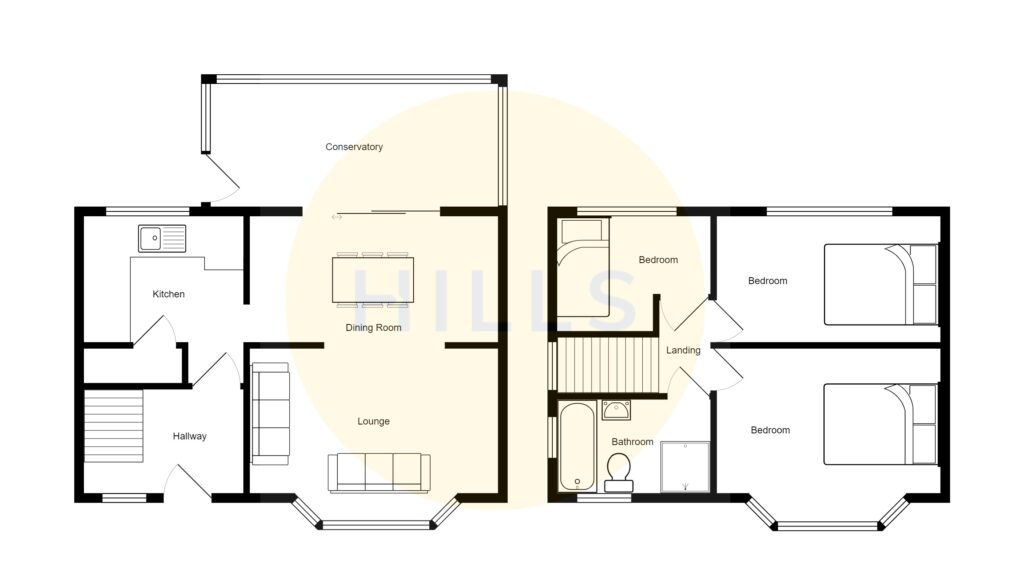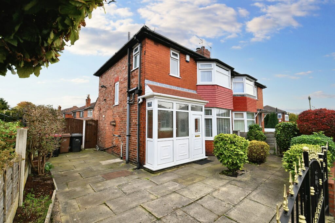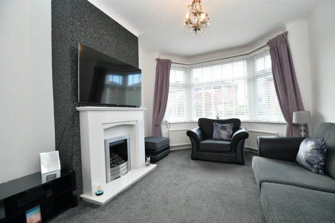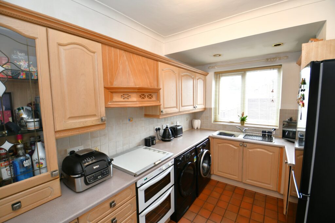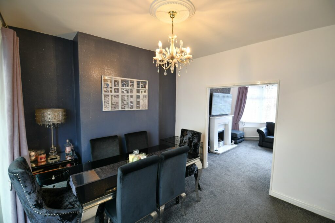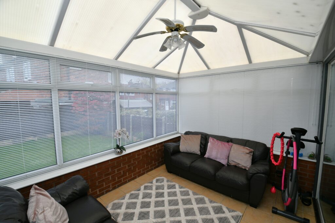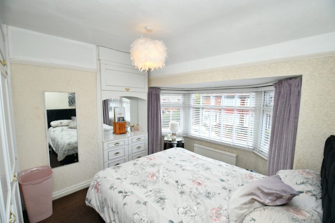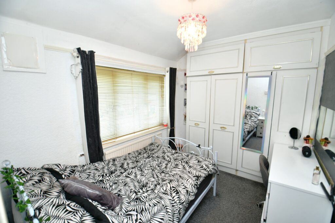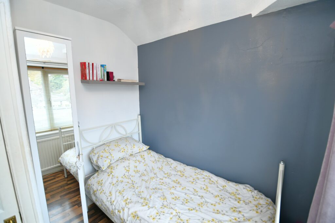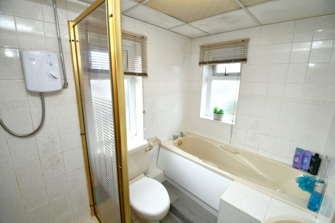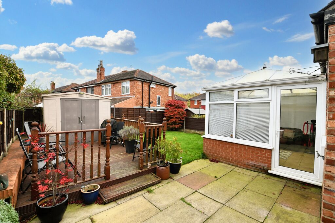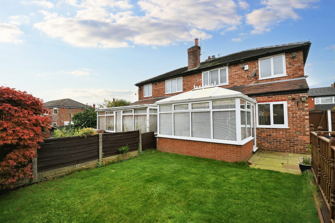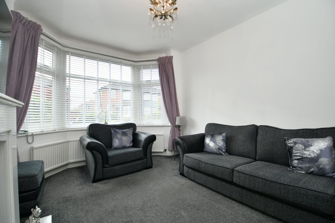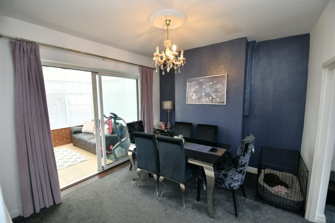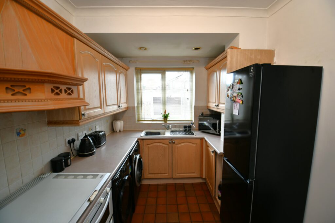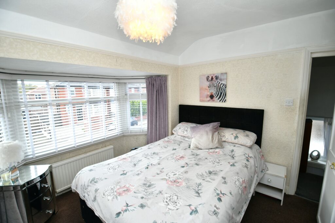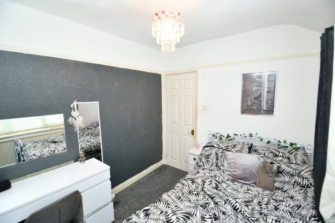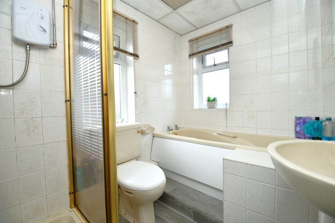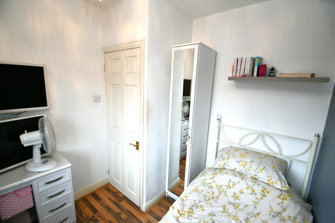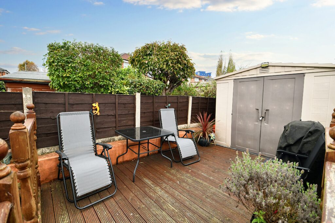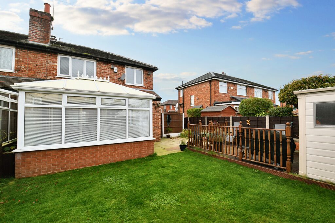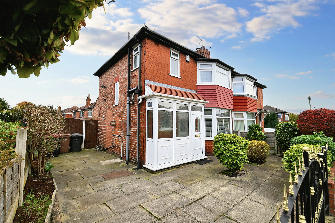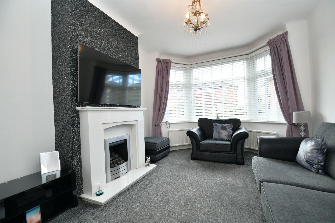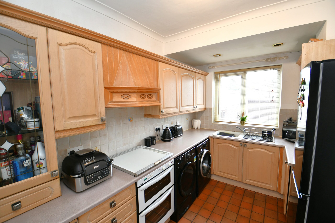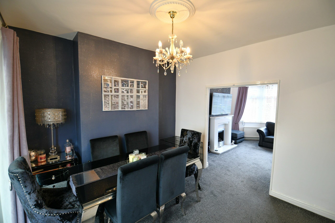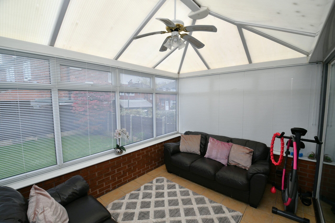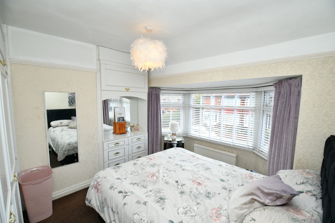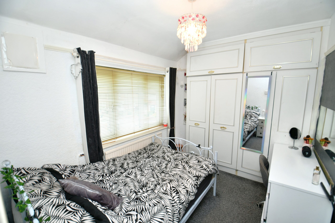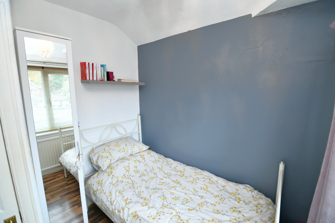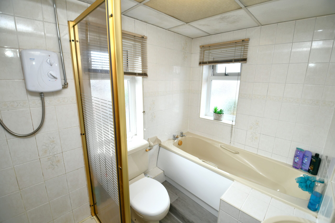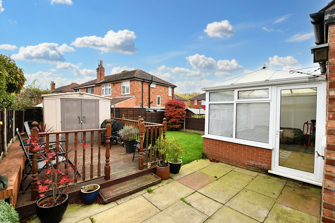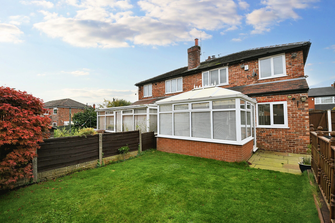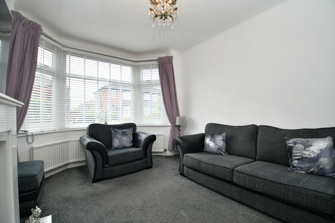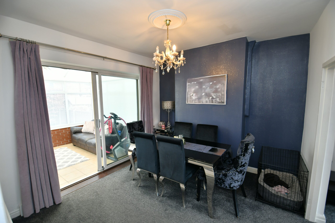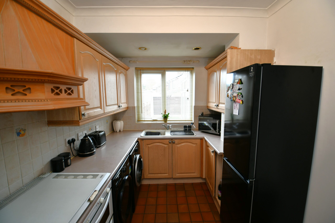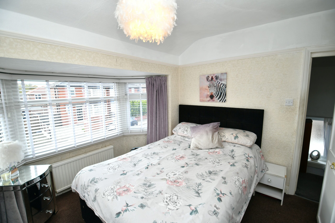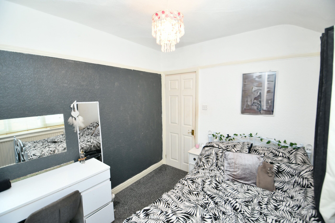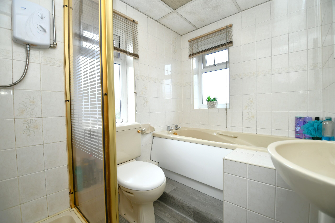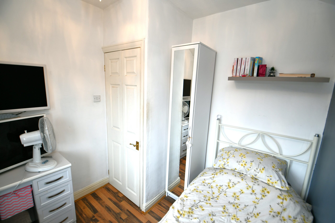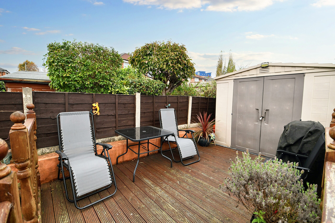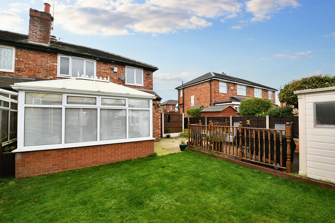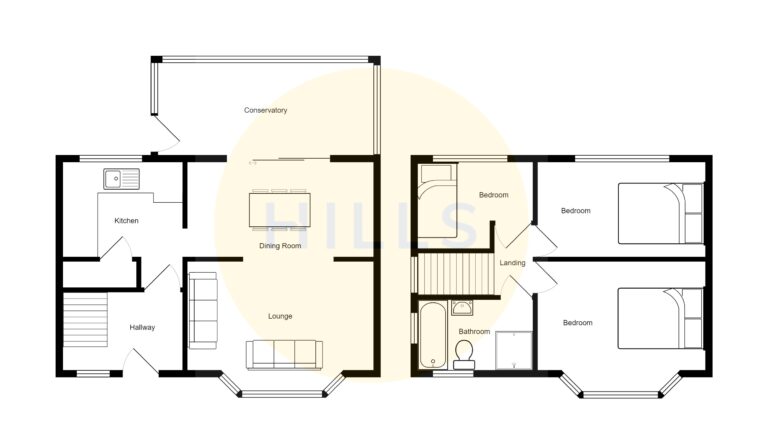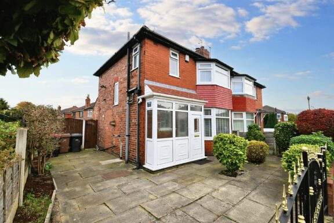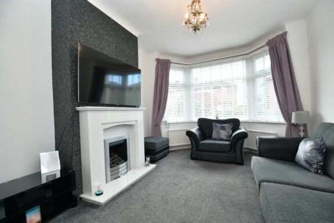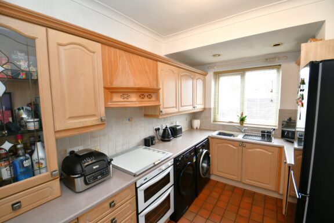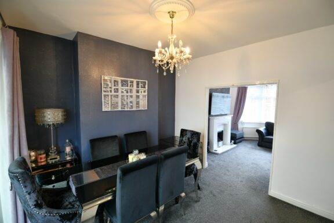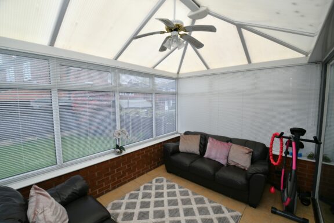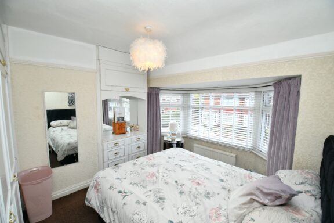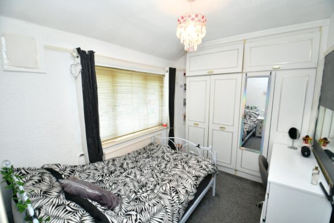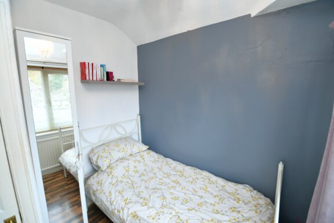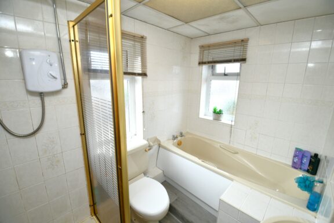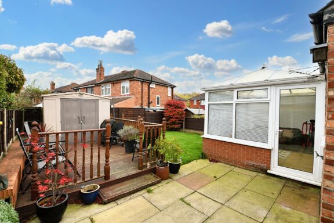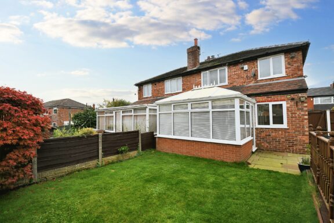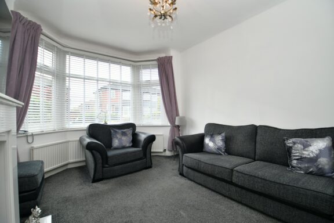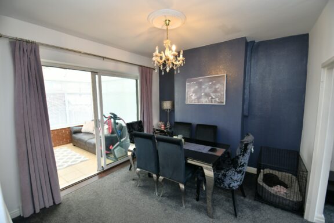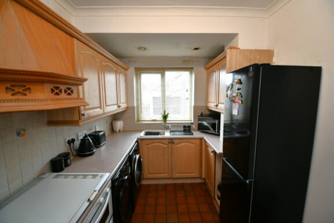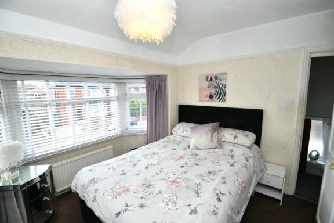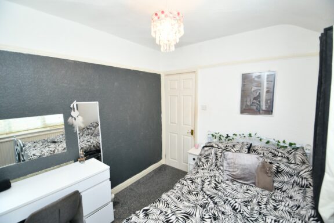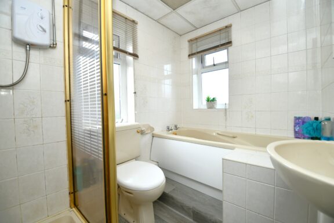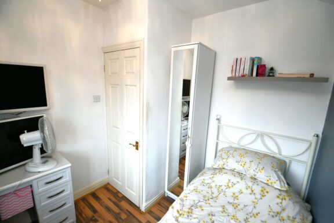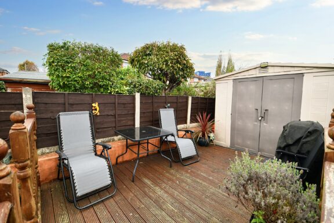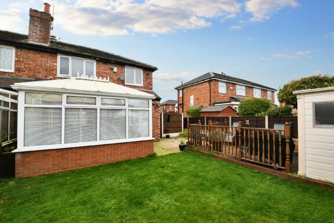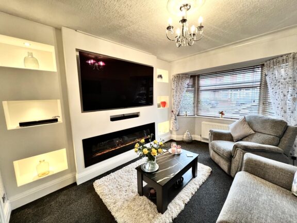
Offers Over | 40aff444-300f-4063-bd86-7481c81f4878
£245,000 (Offers Over)
Edison Road, Eccles, M30
- 3 Bedrooms
- 1 Bathrooms
- 2 Receptions
TAKE A LOOK at this three bedroom, semi-detached family home! Featuring a driveway for off-road parking, and a generous garden with laid-to-lawn grass, paving and decking! Nestled within the popular Peel Green, viewing is a must for this lovely home!
- Property type House
- Council tax Band: B
- Tenure Leasehold
- Leasehold years remaining 910
- Lease expiry date 12-08-2935
- Ground rent£5.36 per year
Key features
- Three Bedroom Semi-Detached Family Home
- Bay-Fronted Lounge and a Dining Room Separated via an Archway
- Added Benefit of a Conservatory
- Three Well-Proportioned Bedrooms
- Fitted Four-Piece Bathroom
- Driveway Providing Off-Road Parking to the Side
- Generously-Sized Garden to the Rear with Laid-to-Lawn Grass, Paving and Decking
- Great Family Home, Within Easy Access of Local Schooling and Parks
- Close to Excellent Transport Links to the Trafford Centre and Eccles Town Centre, which Provide a Range of Amenities
- Ideal First Time Home or Investment, Viewing is Highly Recommended!
Full property description
TAKE A LOOK at this three bedroom, semi-detached family home! Featuring a driveway for off-road parking, and a generous garden with laid-to-lawn grass, paving and decking! Nestled within the popular Peel Green, viewing is a must for this lovely home!
As you enter the property you head into a welcoming entrance hallway, which leads to the fitted kitchen. From there you will find the spacious dining room, which provides access to the bay-fronted lounge and the conservatory.
Upstairs, there are three well-proportioned bedrooms and a four-piece fitted bathroom.
Properties in this location are popular due to the easy access to both the Trafford Centre and Eccles Town Centre, which provides a range of amenities, including shops, pubs and restaurants.
It’s also a great location for families, with local schooling and parks nearby. Viewing is highly recommended to appreciate the potential of this lovely home!
Entrance Hallway
A welcoming entrance hallway complete with a ceiling light point, double glazed window and wall mounted radiator. Fitted with laminate flooring.
Lounge
Complete with a ceiling light point, double glazed bay window and wall mounted radiator. Fitted with carpet flooring.
Dining Room
Complete with a ceiling light point, wall mounted radiator and sliding doors to the rear. Fitted with carpet flooring.
Kitchen
Featuring a range of complementary fitted units in including an integral hob and oven. Space for a washer and dryer. Complete with three ceiling light points, double glazed window and tiled flooring.
Conservatory
Complete with a ceiling light point, wall mounted radiator and tiled flooring.
Landing
Complete with a ceiling light point and carpet flooring.
Bedroom One
Featuring fitted furniture. Complete with a ceiling light point, double glazed bay window and wall mounted radiator. Fitted with carpet flooring.
Bedroom Two
Featuring fitted furniture. Complete with a ceiling light point, double glazed window and wall mounted radiator. Fitted with carpet flooring.
Bedroom Three
Complete with a ceiling light point, double glazed window and wall mounted radiator. Fitted with laminate flooring.
Bathroom
Featuring a four-piece suite including bath, shower cubicle, hand wash basin and W.C. Complete with a ceiling light point, two double glazed windows and wall mounted radiator. Fitted with cushioned flooring.
External
To the front of the property is a driveway. To the rear of the property is a garden with laid to lawn grass, paving and decking.
Interested in this property?
Why not speak to us about it? Our property experts can give you a hand with booking a viewing, making an offer or just talking about the details of the local area.
Have a property to sell?
Find out the value of your property and learn how to unlock more with a free valuation from your local experts. Then get ready to sell.
Book a valuationLocal transport links
Mortgage calculator
