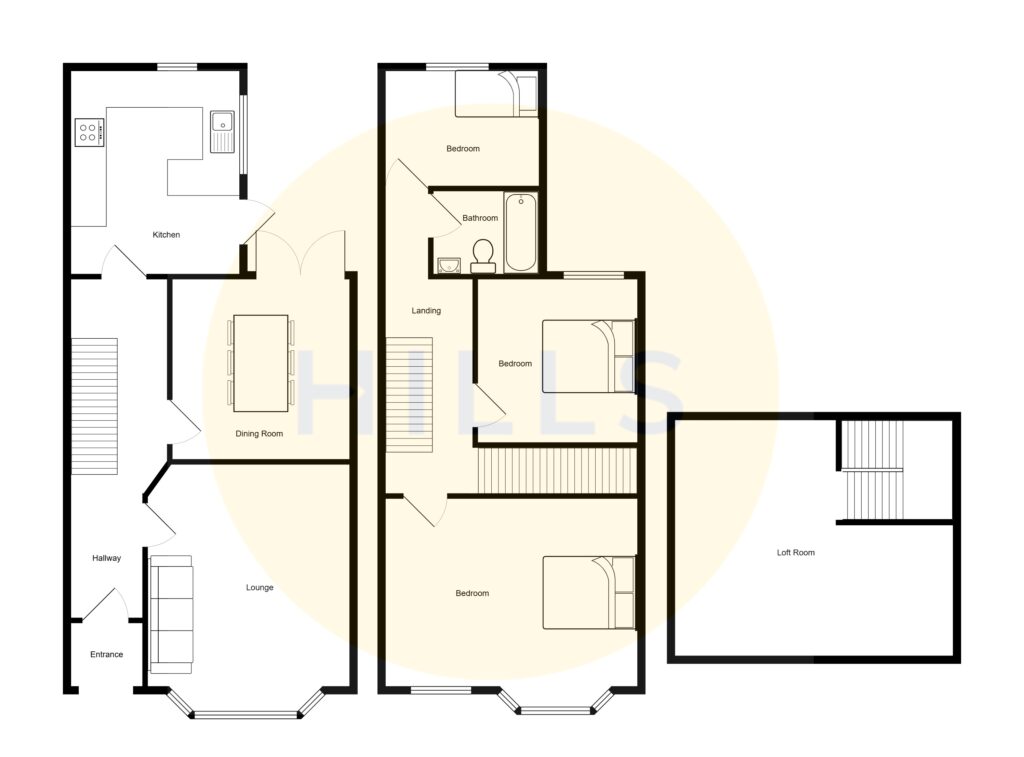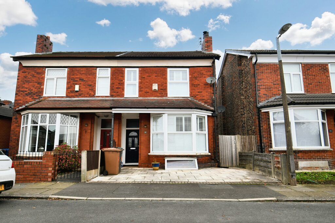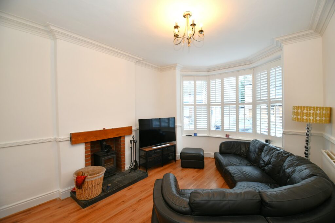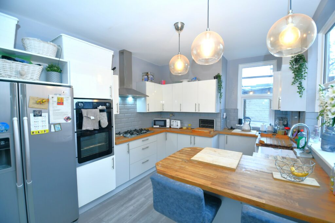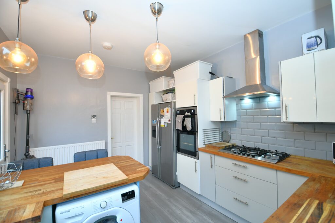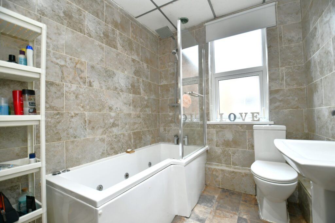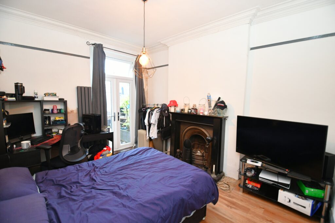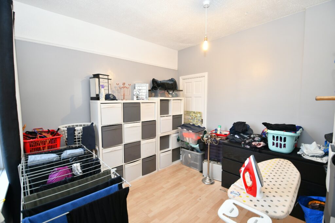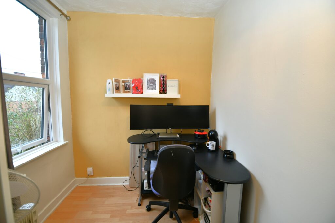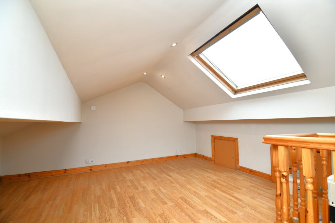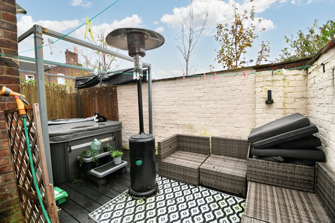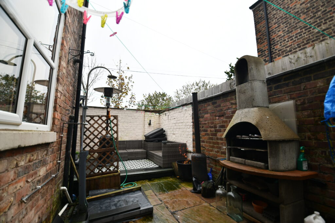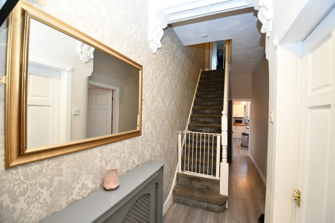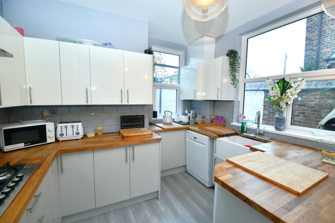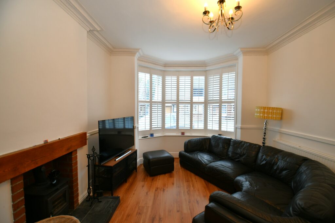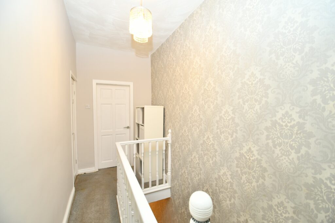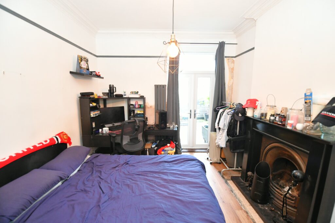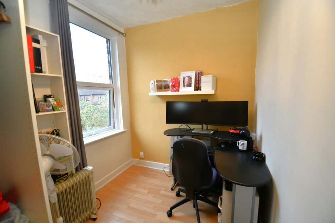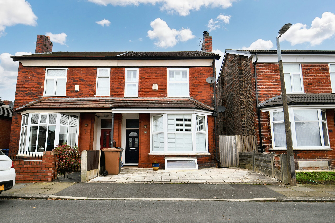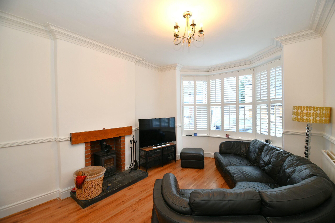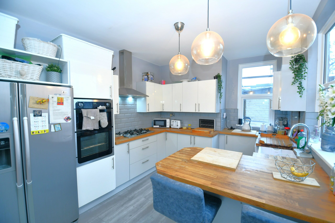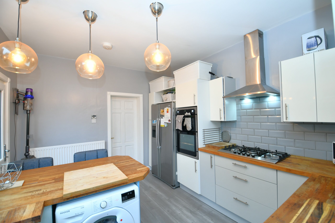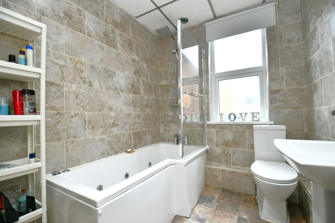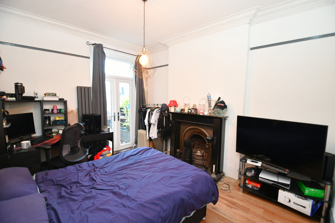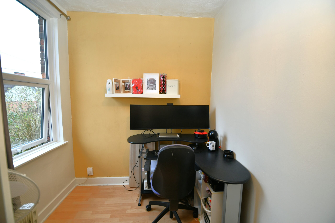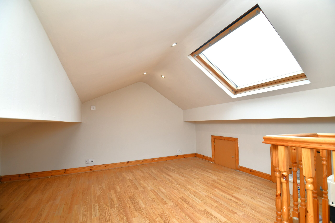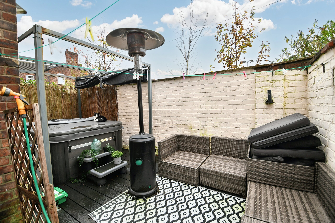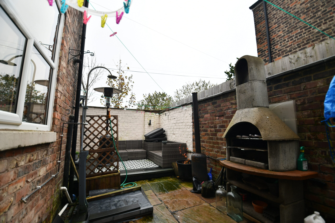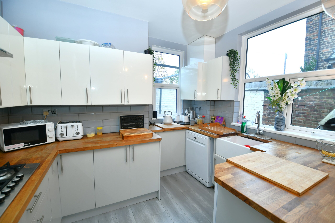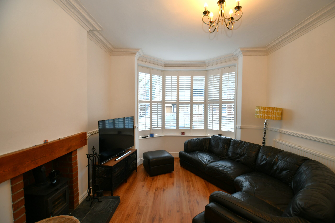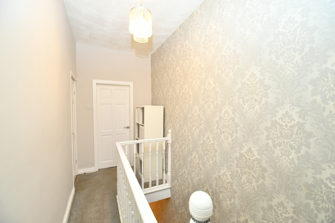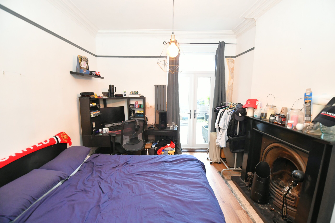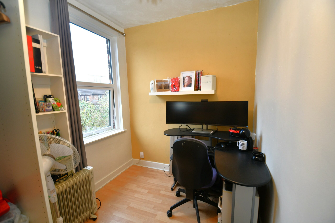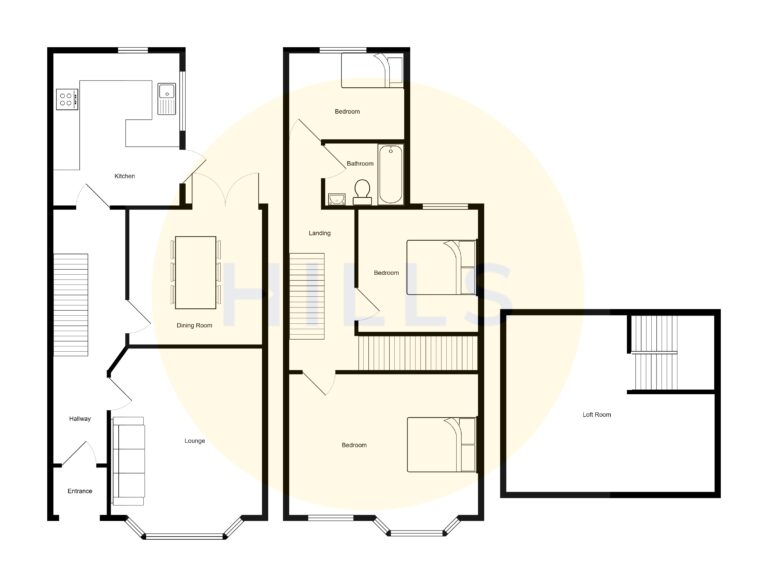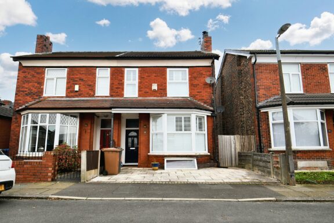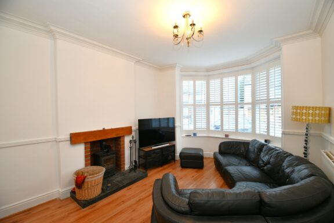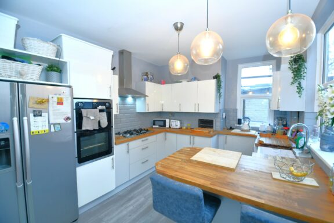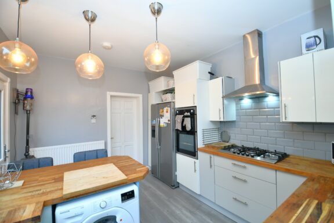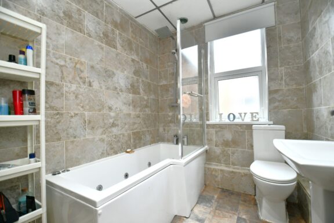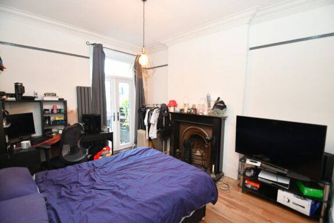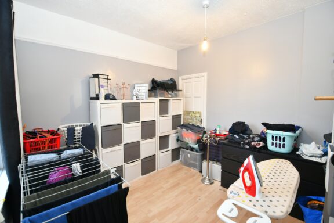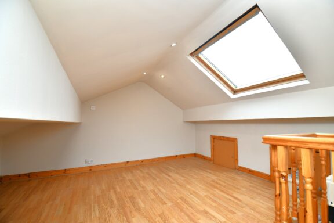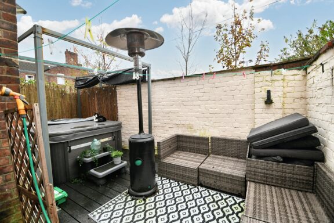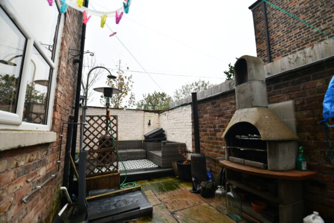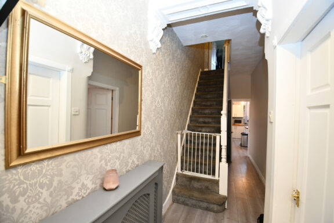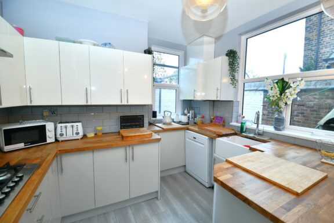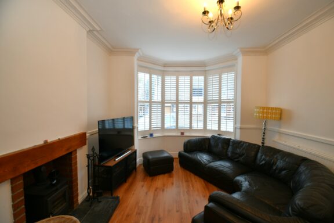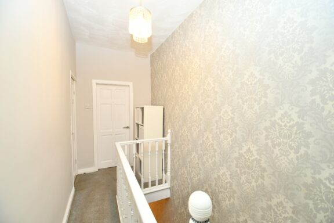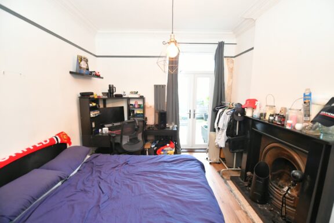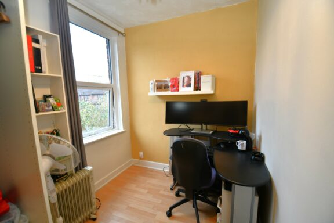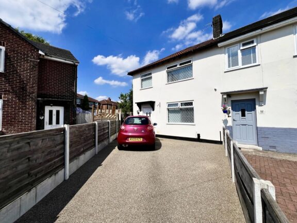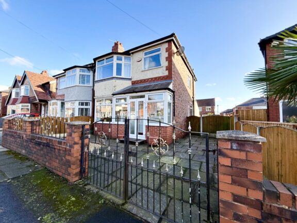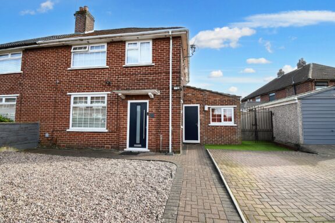
Offers Over | 80d7238a-a423-426d-93dc-fda89544641d
£300,000 (Offers Over)
Acresfield Road, Salford, M6
- 3 Bedrooms
- 1 Bathrooms
- 2 Receptions
**Large Three Bedroom Period Semi-Detached Property, Situated in the Popular Irlam o’ th’ Height Area and Boasting Off-Road Parking!**
- Property type House
- Council tax Band: C
- Tenure Leasehold
- Leasehold years remaining 866
- Lease expiry date 27-06-2891
- Ground rent£1.1 per year
Key features
- Stylish Three Bedroom, Period, Semi-Detached Family Home
- Bay-Fronted Lounge and a Spacious Dining Room
- Modern Fitted Kitchen and a Three-Piece Family Bathroom
- Three Well-Proportioned Bedrooms
- Benefits from a Loft Room with the Potential for Further Development
- Added Bonus of Cellars for Storage
- Close to Excellent Transport Links into Salford Quays, Media City and Manchester City Centre
- Nearby Several Well-Kept Parks and Local Schooling
- Viewing is Highly Recommended!
Full property description
**Large Three Bedroom Period Semi-Detached Property, Situated in the Popular Irlam o’ th’ Height Area and Boasting Off-Road Parking!**
As you head into the property you go into the entrance hallway, providing access to the bay-fronted lounge - which has been recently redecorated - the spacious dining room, (currently in use as a bedroom) and the modern kitchen diner.
Upstairs, there are three well-proportioned bedrooms and a stylish three-piece bathroom. There is the added benefit of a loft room and cellars with the potential for further development. The property also features a driveway for off-road parking to the front, which is uncommon in properties of this style.
Irlam o’ th’ Height is a popular location! With local schooling nearby, several well-kept parks, including: Light Oaks Park, Oakwood Park and Buile Hill Park, and excellent transport links nearby – properties in this area don’t stay on the market for long!
The transport links provide access into Salford Quays, Media City and Manchester City Centre, and amenities are only a short distance away.
Viewing is highly recommended, get in touch to secure your viewing today!
Entrance Hallway
A welcoming entrance hallway entered via a composite front door. Complete with a ceiling light point, wall mounted radiator and laminate flooring. Access to cellar under the stairs.
Lounge
Featuring a log burner. Complete with a ceiling light point, double glazed bay window and wall mounted radiator. Fitted with laminate flooring.
Dining Room
Featuring an open fire. Complete with a ceiling light point, patio doors and laminate flooring.
Kitchen
Featuring modern wall and base units with solid oak work tops. Two integral ovens, five ring gas hob and Belfast sink including mixer taps with pull out spray tap. Space for a washing machine and dishwasher. Complete with three ceiling light points, two double glazed windows and wall mounted radiator. Fitted with laminate flooring and uPVC door leading to the rear courtyard.
Landing
Complete with a ceiling light point and carpet flooring.
Bedroom One
Featuring a fire surround. Complete with a ceiling light point, two double glazed windows and wall mounted radiator. Fitted with carpet flooring.
Bedroom Two
Complete with a ceiling light point, double glazed window and wall mounted radiator. Fitted with laminate flooring. Access to under stairs storage.
Bedroom Three
Complete with a ceiling light point, double glazed window and wall mounted radiator. Fitted with laminate flooring.
Bathroom
Featuring a three piece suite including jacuzzi bath with shower over, hand wash basin and W.C. Complete with ceiling spotlights, tiled walls and lino flooring.
Loft Room
A spacious loft room complete with a Velux window, wall mounted radiator and laminate flooring with carpeted stairs.
External
To the rear of the property is a courtyard garden with paving and composite decked seating area. Outside shower, tap and plug socket.
Interested in this property?
Why not speak to us about it? Our property experts can give you a hand with booking a viewing, making an offer or just talking about the details of the local area.
Have a property to sell?
Find out the value of your property and learn how to unlock more with a free valuation from your local experts. Then get ready to sell.
Book a valuationLocal transport links
Mortgage calculator
