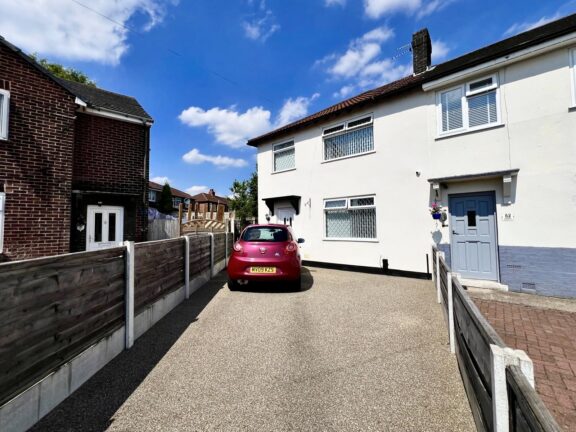
Offers in Excess of | 3d2dd623-5674-46b1-af35-128bdc7c3afa
£325,000 (Offers in Excess of)
Aqueduct Way, Eccles, M30
- 3 Bedrooms
- 1 Bathrooms
- 1 Receptions
Charming three bed semi-detached in sought-after Havenswood Development. Under three years old with builder's warranty. Spacious lounge, open plan kitchen/living/dining, guest W.C. Three bedrooms, family bathroom. Off-road parking, well-maintained garden. Close to amenities and transport links. Ideal for first-time buyers and families.
- Property type House
- Council tax Band: C
- Tenure Freehold
Key features
- Tucked Away within the Desirable Havenswood Development
- Spacious Lounge
- Open Plan Kitchen, Living & Dining Space
- Three Generous Bedrooms
- Four Piece Family Bathroom & Guest W.C.
- Off Road Parking for Multiple Cars
- Well Maintained Garden to the Rear
- Excellently Located Close to Local Amenities & Transport Links
Full property description
Situated within the sought-after Havenswood Development, this charming three bedroom semi-detached, just under three years old and still under builders warranty. Tastefully tucked away, this property presents a rare opportunity to reside in a tranquil setting, perfect for first time buyers and families alike.
The ground floor or this property benefits from a spacious lounge, adjacent to this is the impressive, light and airy open plan kitchen, living and dining space, complete with a utility cupboard. Completing the ground floor is the guest W.C. for added convenience.
The property boasts three generous bedrooms, each tastefully decorated. A well-appointed four-piece family bathroom finishes the first floor of this property
Externally, the property features off-road parking for multiple cars. A well-maintained garden to the rear provides an outdoor space for enjoying the fresh air and soaking up the sunshine.
Conveniently located close to local amenities and transport links, this property offers easy access to a range of services and facilities, making daily errands and commutes a breeze. Whether you're in need of essential shopping, dining options, or public transportation, everything you need is just a stone's throw away.
Entrance Hallway
A welcoming entrance hallway entered via a composite front door. Complete with a ceiling light point, wall mounted radiator and luxury vinyl tile flooring.
Lounge
Complete with a ceiling light point, double glazed bay window and wall mounted radiator. Fitted with luxury vinyl tile flooring.
Kitchen / Diner
Featuring modern fitted units with glass splashback, five-ring gas hob, integral dishwasher, fridge freezer, stainless steel sink. Complete with ceiling spotlights, ceiling light point, three Velux windows, double glazed window and wall mounted radiator. Featuring a utility cupboard. Fitted with patio doors and luxury vinyl tile flooring.
Downstairs W.C.
Featuring a handwash basin and W.C. Complete with a ceiling light point, double glazed window and wall mounted radiator. Fitted with tiled walls and tiled flooring.
Landing
Complete with a ceiling light point, storage cupboard and carpet flooring. Loft access.
Bedroom One
Complete with a ceiling light point, double glazed window and wall mounted radiator. Fitted with luxury vinyl tile flooring.
Bedroom Two
Complete with a ceiling light point, double glazed window and wall mounted radiator. Fitted with luxury vinyl tile flooring.
Bedroom Three
Complete with a ceiling light point, double glazed window and wall mounted radiator. Fitted with luxury vinyl tile flooring.
Bathroom
Featuring a contemporary four-piece suite including bath, shower cubicle, hand wash basin with vanity unit and W.C. Complete with a double glazed window, heated towel rail, tiled walls and laminate tile flooring.
External
To the front of the property is off-road parking for two cars. To the rear of the property is a paved patio and lawn, gated side access.
Interested in this property?
Why not speak to us about it? Our property experts can give you a hand with booking a viewing, making an offer or just talking about the details of the local area.
Have a property to sell?
Find out the value of your property and learn how to unlock more with a free valuation from your local experts. Then get ready to sell.
Book a valuationLocal transport links
Mortgage calculator







































