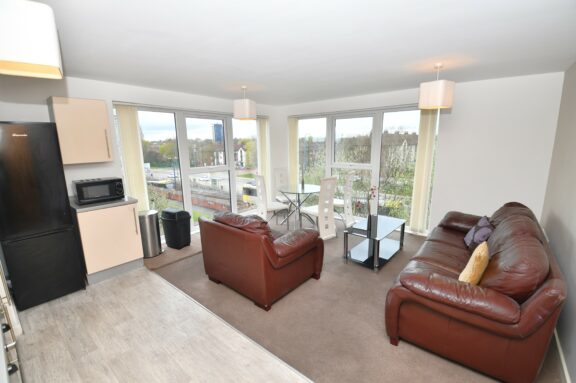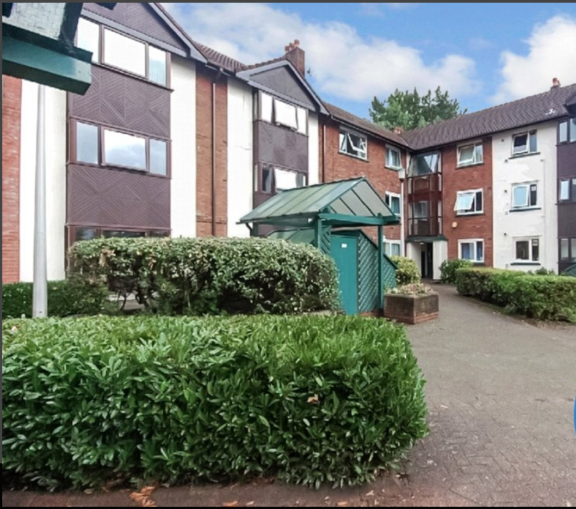
Offers in Excess of | 04bafaef-d3a7-47e3-b8a5-ca436fe52661
£140,000 (Offers in Excess of)
Monton Lane, Eccles, M30
- 3 Bedrooms
- 1 Bathrooms
- 1 Receptions
Situated on the TOP FLOOR of this purpose built block is this SPACIOUS three bedroom flat that is available with NO CHAIN. The block had a NEW ROOF in...
- Property type Flat
Key features
- Early viewing essential
- Available with NO CHAIN
- Modern fitted bathroom
- Spacious two/three bedroom flat situated on the top floor of this purpose build block
- The block benefits from the a new roof in the last 5 years
- Dining room currently used as the 3rd bedroom. All double rooms
- Great location, within walking distance of Eccles, host of amenities and all major transport links
- Multiple storage cupboards throughout
- New electric boiler installed recently costing up to £2500
- Would make a terrific first home or potential investment
Full property description
Situated on the TOP FLOOR of this purpose built block is this SPACIOUS three bedroom flat that is available with NO CHAIN. The block had a NEW ROOF in the last 5 years and the property features a NEW ELECTRIC BOILER and a MODERN FITTED BATHROOM. The property comes complete with three double bedrooms (one of the bedrooms was originally the dining room), a family sized lounge, separate kitchen, modern bathroom and multiple storage cupboards. Ideally located, the property is positioned within walking distance of Eccles, all local amenities and exceptional transport links into Salford Quays and Manchester City Centre. The property would make the perfect first home or potential investment, early viewing will be essential!
Externally
Access to the block is via a secure fob accessed communal door. The communal halls underwent a scheme of re-generation a few years ago including having the floors tiled and walls decorated.
Storage Cupboard
Dimensions: 9' 2'' x 3' 11'' (2.793m x 1.193m). A large and useful storage cupboard. Could be converted into a home office. Ceiling light point.
Bedroom Three / Dining Room
Dimensions: 10' 11'' x 9' 2'' (3.340m x 2.793m). Coing off the lounge and currently used as the 3rd bedroom the room comes complete with a ceiling light point, double glazed window and a wall mounted electric radiator.
Bathroom
Dimensions: 6' 11'' x 5' 6'' (2.110m x 1.664m). Fitted with a modern three piece suite that includes a walk in shower cubicle, low level WC and sink unit set within a vanity unit. Heated chrome towel rail, window to the side elevation and a ceiling light point.
Bedroom One
Dimensions: 13' 0'' x 10' 5'' (3.952m x 3.178m). Ceiling light point, window to the front elevation and a wall mounted electric radiator. Built in wardrobe.
Lounge
Dimensions: 13' 6'' x 13' 5'' (4.106m x 4.099m). A large family sized lounge complete with two windows to the front and side elevations, ceiling light point and a wall mounted electric radiator.
Kitchen
Dimensions: 11' 4'' x 9' 1'' (3.466m x 2.770m). Fitted with a range of wall and base units with complementary work surfaces and an integral sink and drainer unit. With space for a fridge/freezer, washing machine and oven/hob. Part tiled walls and fully tiled floor. Window to the rear elevation. Storage cupboard houses the boiler.
Additional Info
Council Tax Band A Service & Management Charges £533 per annum 93 years remain on the original lease of 125years
Entrance Hallway
Ceiling light point and access to multiple storage cupboards. Laminate flooring.
Bedroom Two
Dimensions: 11' 4'' x 10' 4'' (3.45m x 3.15m). Ceiling light point, wall mounted electric radiator and a window to the side elevation.
Interested in this property?
Why not speak to us about it? Our property experts can give you a hand with booking a viewing, making an offer or just talking about the details of the local area.
Have a property to sell?
Find out the value of your property and learn how to unlock more with a free valuation from your local experts. Then get ready to sell.
Book a valuationLocal transport links
Mortgage calculator



































