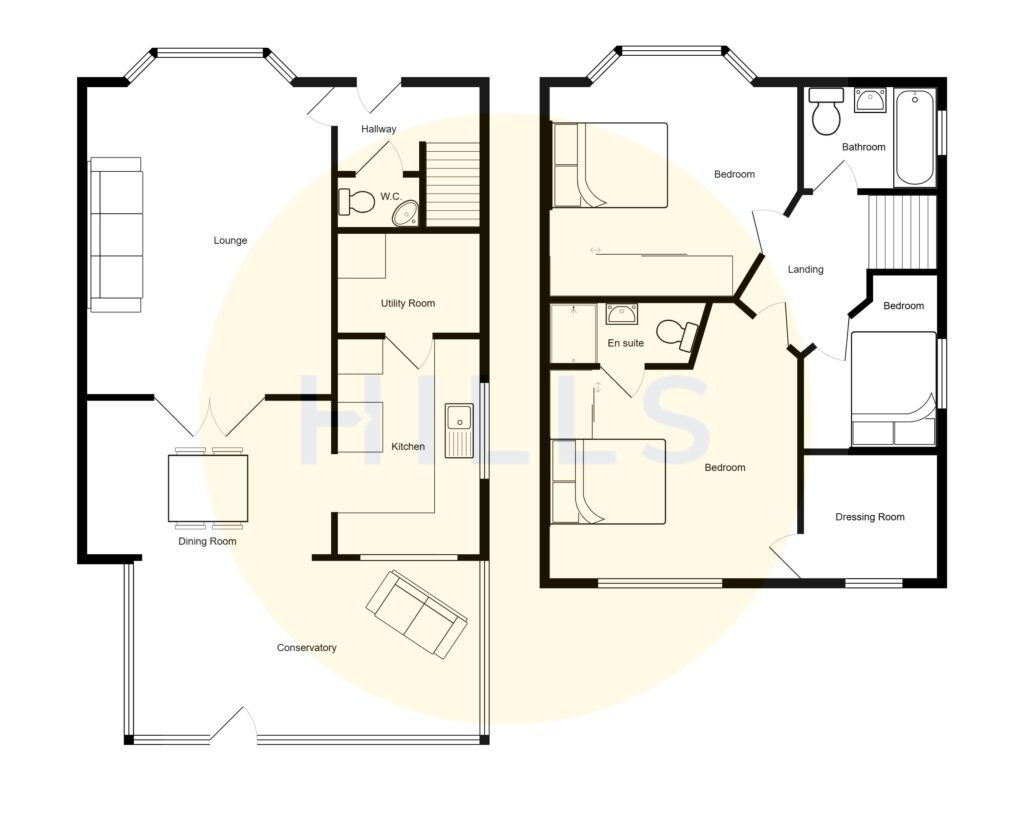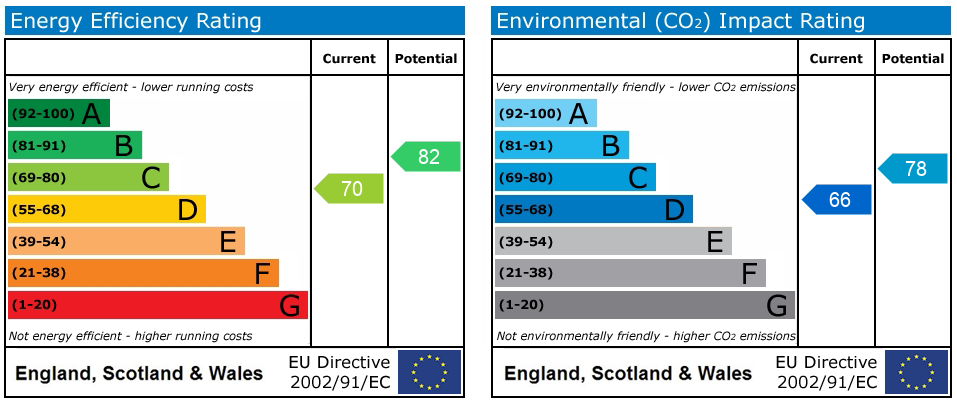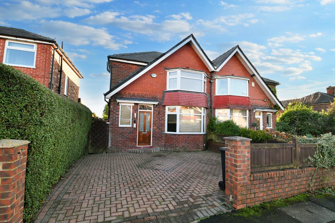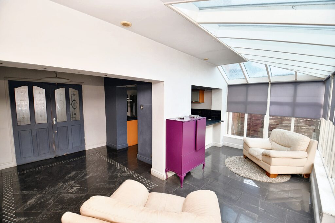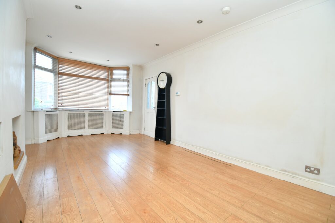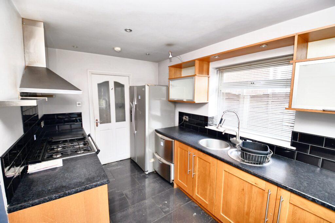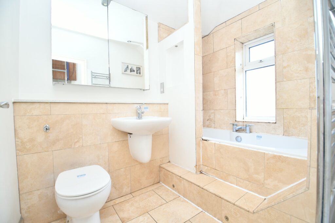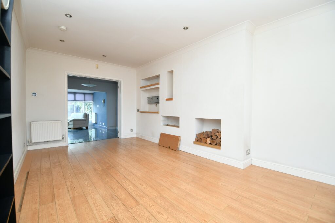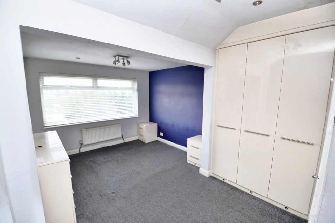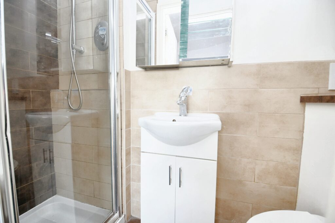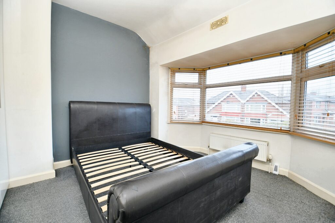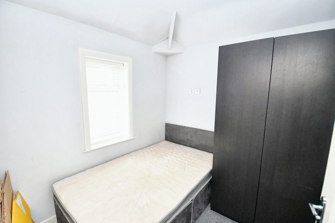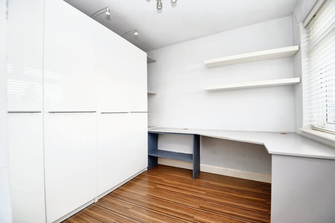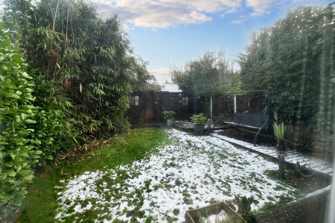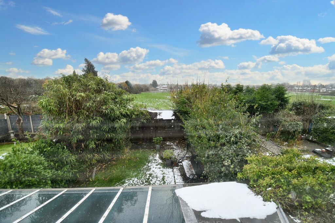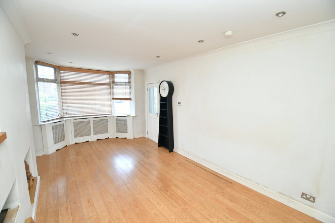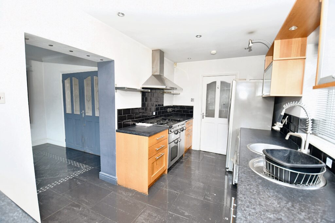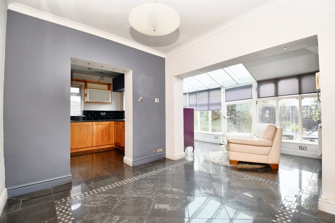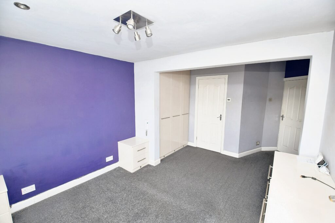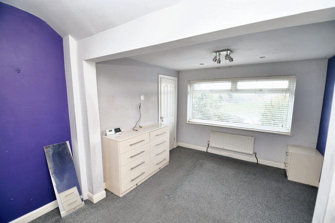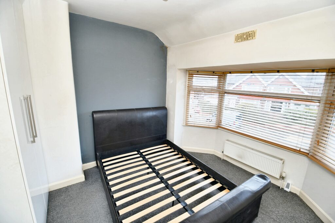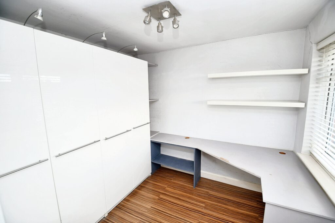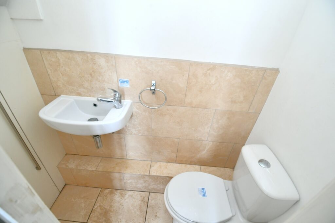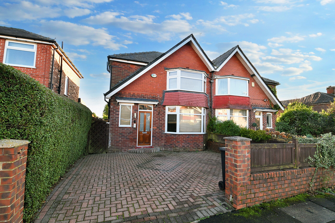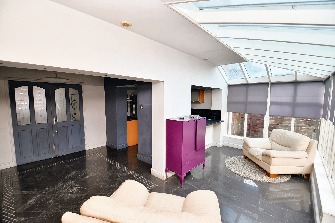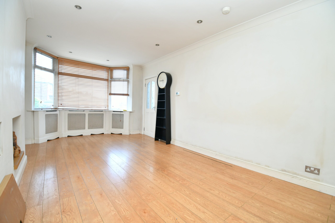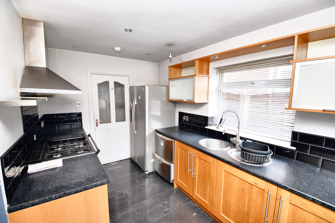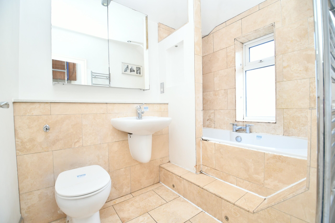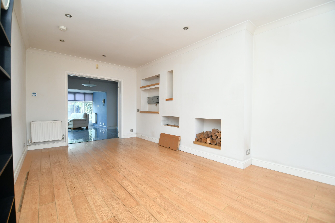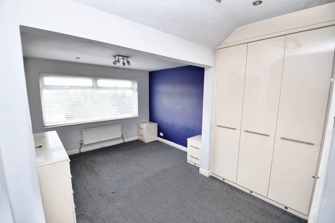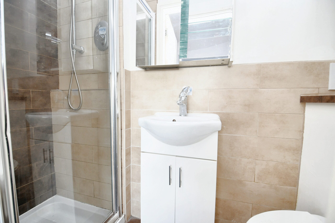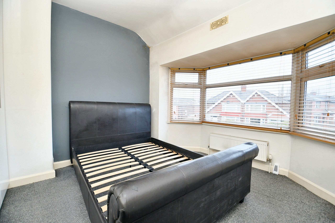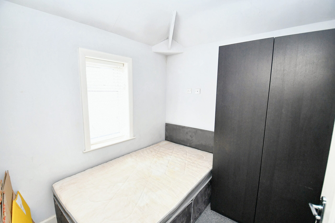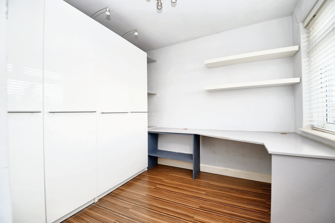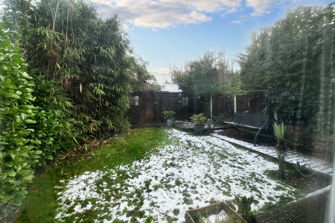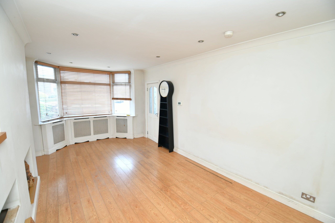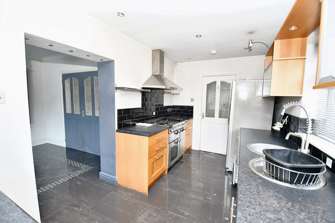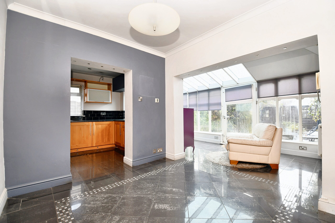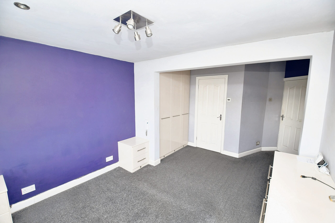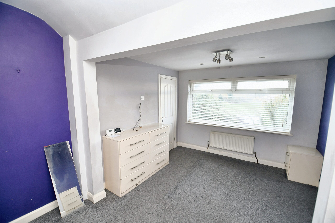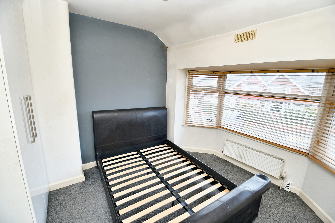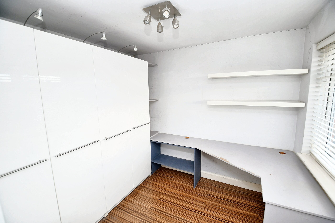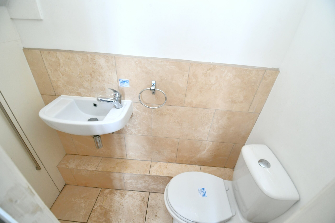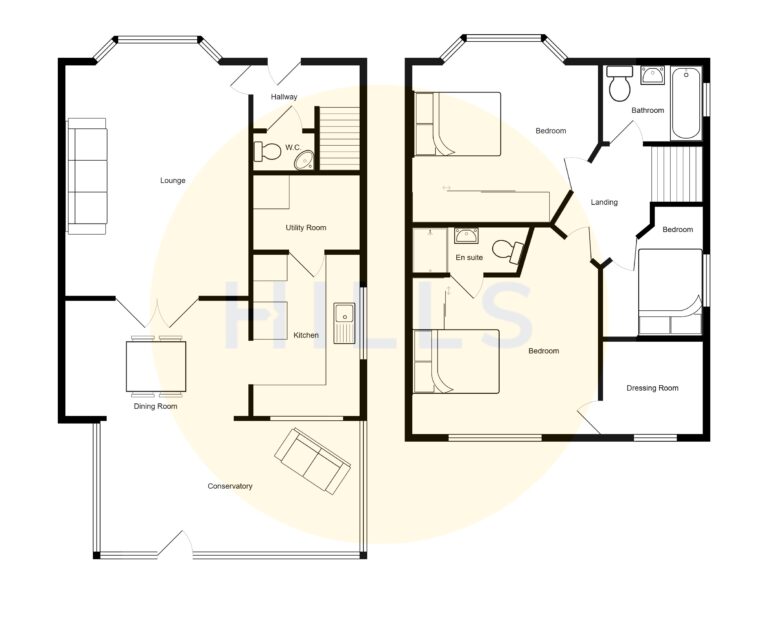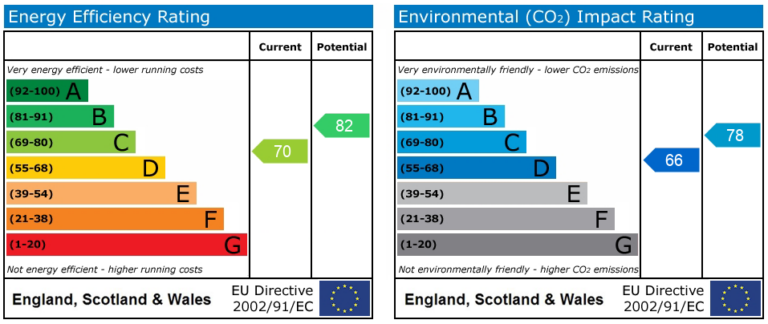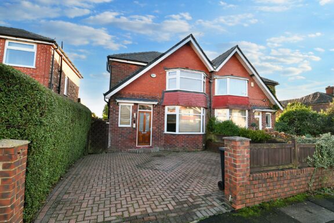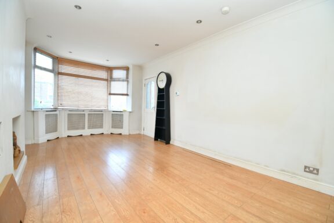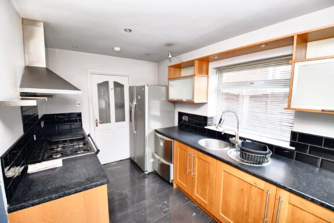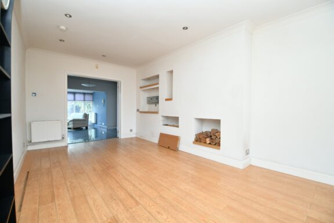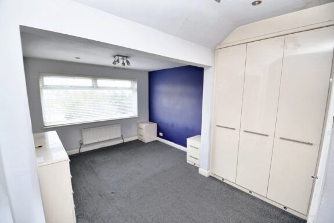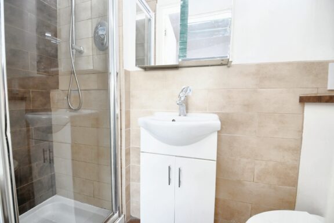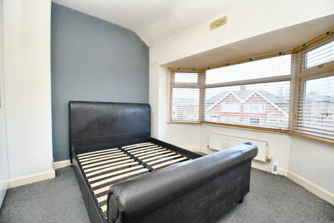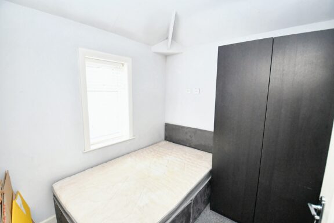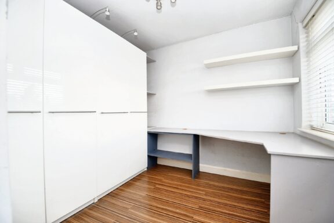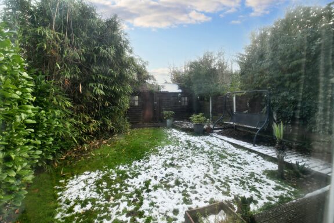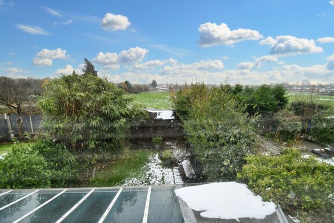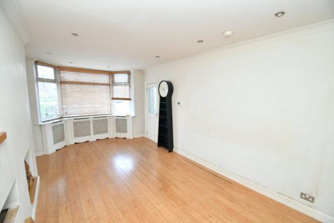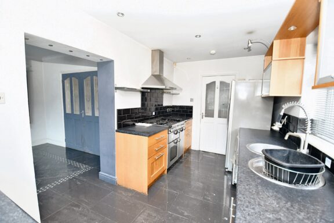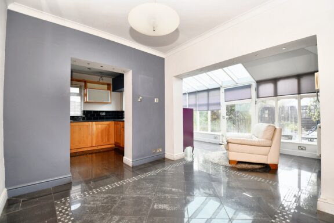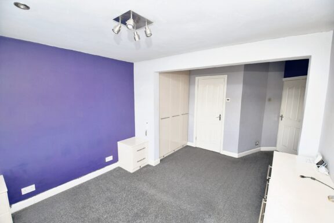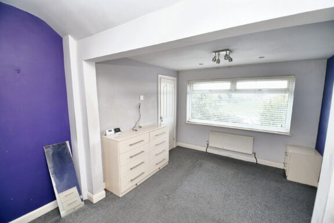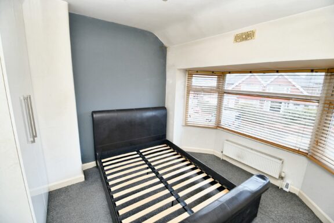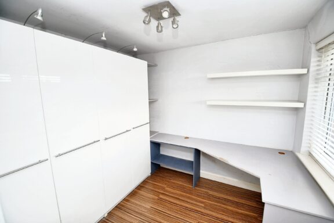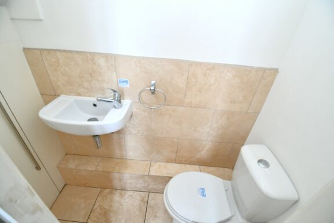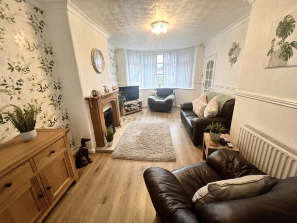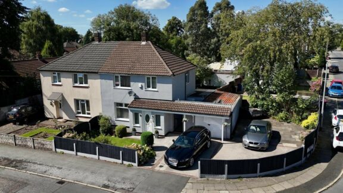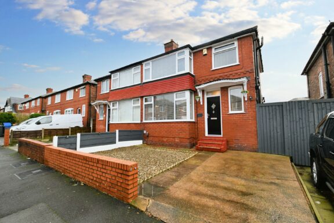
51b93569-9997-4d5c-875e-65cf1bd47015
£300,000
Sunningdale Drive, Salford, M6
- 3 Bedrooms
- 3 Bathrooms
- 2 Receptions
*DOUBLE STOREY EXTENDED* This large, three bedroom semi-detached property offers an abundance of space! Featuring a dressing room and an ensuite to the main bedroom!
- Property type House
- Council tax Band: C
- Tenure Freehold
Key features
- Double Storey Extended, Three Bedroom Semi-Detached Family Home
- Backing onto Duncan Matheson Playing Fields
- Large, Bay-Fronted Lounge and a Separate Dining Room
- Modern Fitted Kitchen and a Separate Utility Room
- Added Bonus of a Conservatory, Letting Plenty of Natural Light In
- Three Double Bedrooms
- Main Bedroom Benefitting from Access to a Spacious Dressing Room/Office, Along with an Ensuite Shower Room
- Driveway to the Front for Off-Road Parking
- Generously-Sized Garden to the Rear
- Close to Excellent Transport Links into Salford Quays, Media City and Manchester City Centre
Full property description
*DOUBLE STOREY EXTENDED* This large, three bedroom semi-detached property offers an abundance of space! Featuring a dressing room and an ensuite to the main bedroom, two reception rooms and a conservatory!
Benefitting from breathtaking views of Duncan Matheson Playing Fields to the rear, a property of this size and standard rarely comes to the market!
As you enter the property you head into a welcoming entrance hallway, which provides access to the downstairs W/C, and the large, bay-fronted family lounge.
From here, you head through to the dining room, which connects to both the modern kitchen and the conservatory at the rear – which lets plenty of natural light in. There is also a utility room, which is accessed via the kitchen.
Upstairs, there are three double bedrooms, with the main bedroom benefitting from a large size due the extension, along with access to a dressing room/office and an ensuite shower room. Completing the accommodation is a modern, three-piece family bathroom.
Externally, there is a driveway to the front for off-road parking, whilst to the rear there is a generously-sized garden, complete with laid-to-lawn grass, decking and mature plants.
Properties in this location are popular due to their ease of access to Salford Royal Hospital and transport links into Salford Quays, Media City and Manchester City Centre. You will also find several local schools nearby, along with well-kept parks.
Viewing is highly recommended to appreciate the size of this fantastic property – get in touch to secure your viewing today!
Entrance Hallway
Complete with a ceiling light point, double glazed window and wall mounted radiator. Fitted with tiled flooring.
W.C.
Featuring a two piece suite including W.C. and hand wash basin. Complete with a wall light point, part tiled walls and tiled flooring.
Lounge
Complete with ceiling spotlights, double glazed bay window and wall mounted radiator. Fitted with laminate flooring.
Dining Room
Complete with a ceiling light point, wall mounted radiator and tiled flooring.
Kitchen
Featuring complementary fitted units with space for a freestanding oven and fridge freezer. Complete with ceiling spotlights, double glazed window and tiled flooring.
Conservatory
Complete with a wall mounted radiator and tiled flooring.
Utility Room
Space for a washing machine and dryer. Complete with a ceiling light point, hand wash basin and wall mounted radiator. Fitted with tiled flooring.
Landing
Complete with a ceiling light point, double glazed window and carpet flooring.
Bedroom One
Featuring fitted furniture. Complete with two ceiling light points, ceiling spotlights, double glazed window and wall mounted radiator. Fitted with carpet flooring.
En suite
Featuring a three piece suite including shower, hand wash basin and W.C. Complete with a ceiling light point, part tiled walls and tiled flooring.
Dressing Room
Complete with a ceiling light point, double glazed window and wall mounted radiator. Fitted with laminate flooring.
Bedroom Two
Complete with a ceiling light point, double glazed bay window and wall mounted radiator. Fitted with carpet flooring.
Bedroom Three
Complete with a ceiling light point, double glazed window and wall mounted radiator. Fitted with carpet flooring.
External
To the front of the property is a driveway. To the rear of the property is a garden with mature plants, grass and decking. Backing onto Duncan Matheson Playing Fields.
Interested in this property?
Why not speak to us about it? Our property experts can give you a hand with booking a viewing, making an offer or just talking about the details of the local area.
Have a property to sell?
Find out the value of your property and learn how to unlock more with a free valuation from your local experts. Then get ready to sell.
Book a valuationLocal transport links
Mortgage calculator
