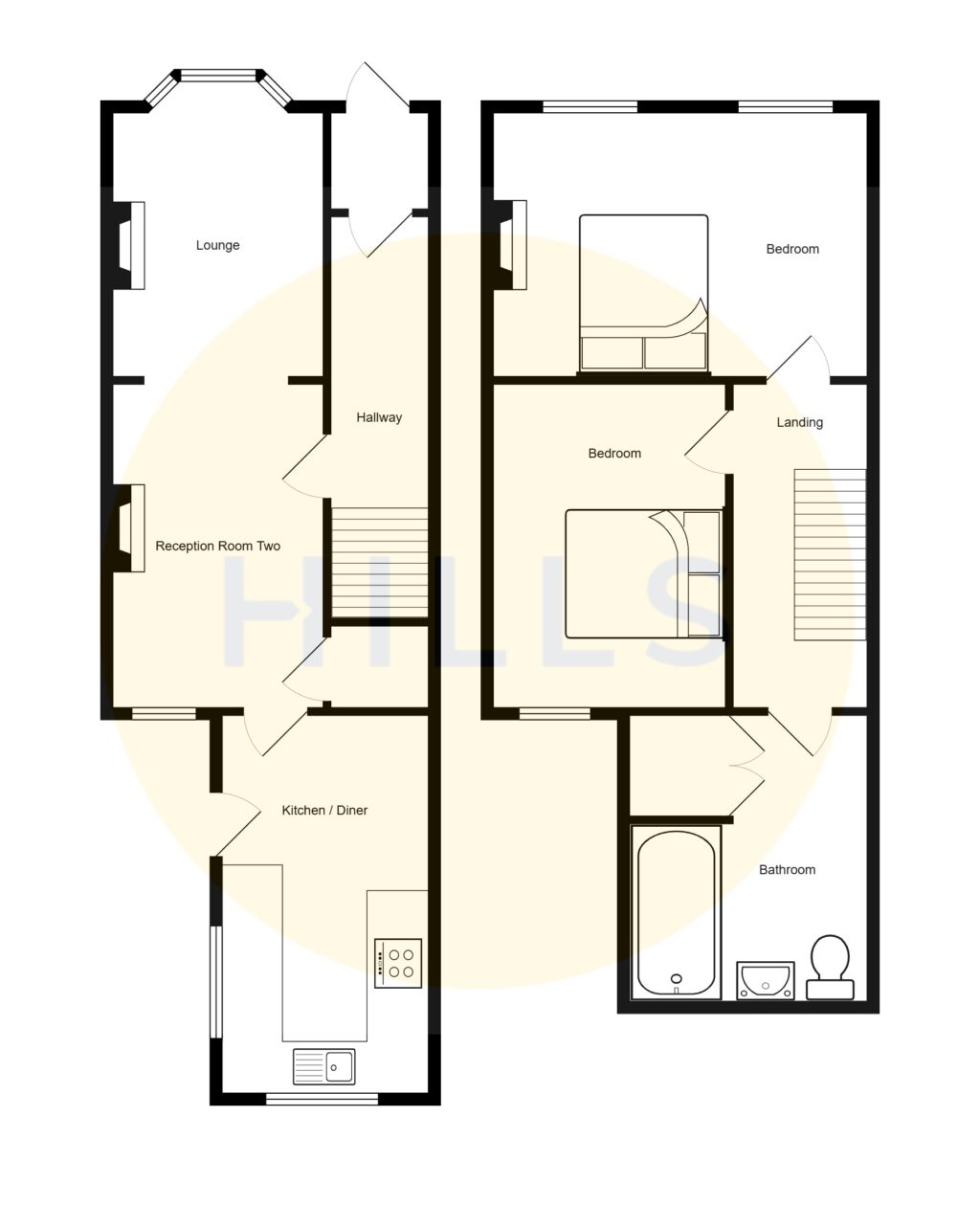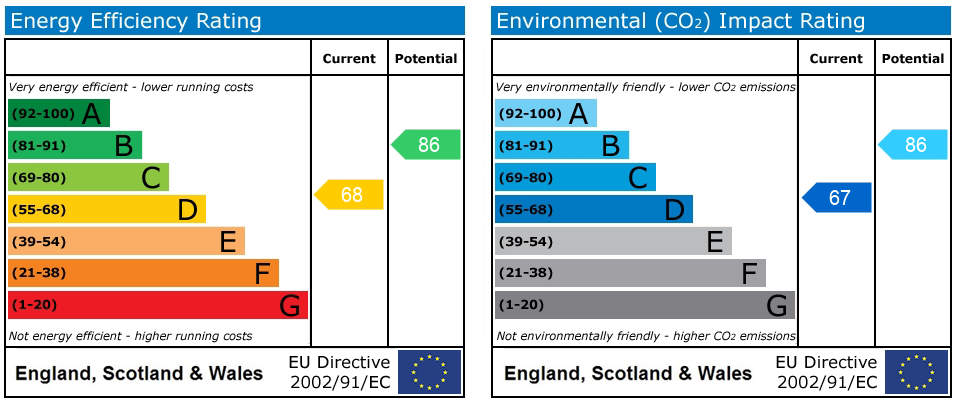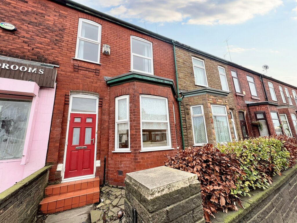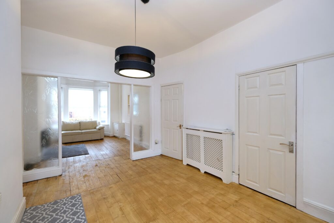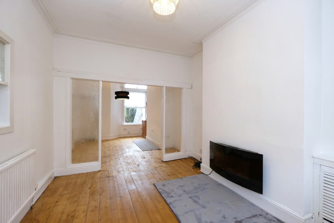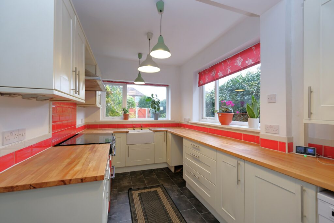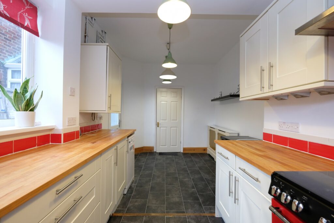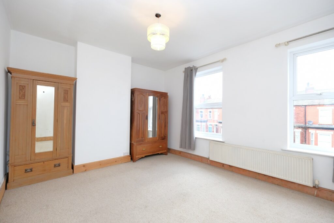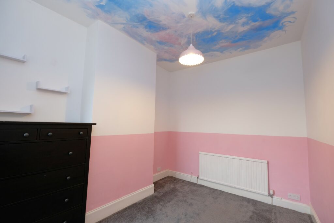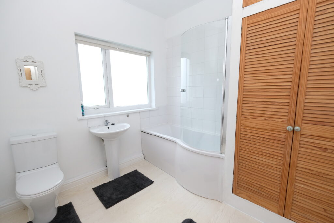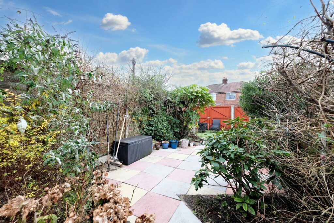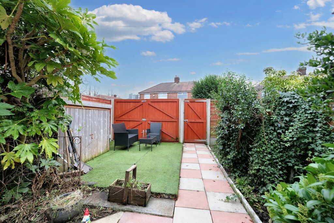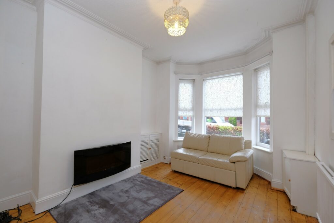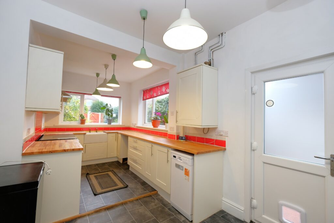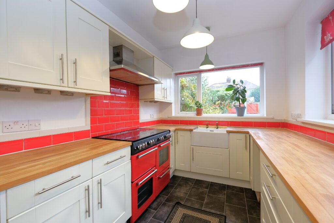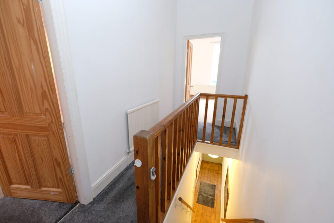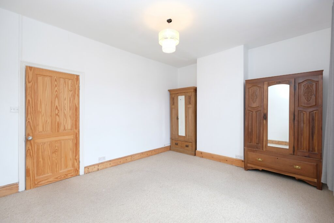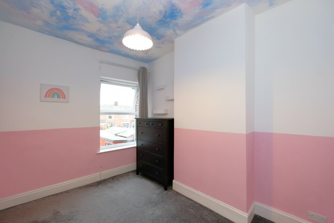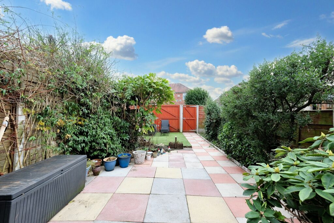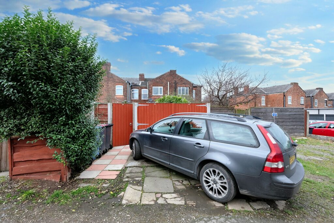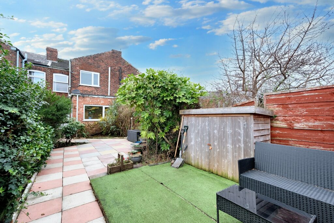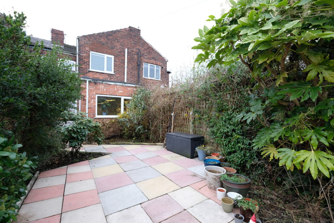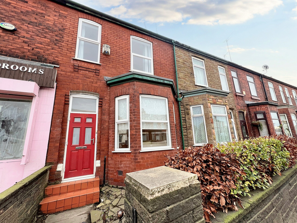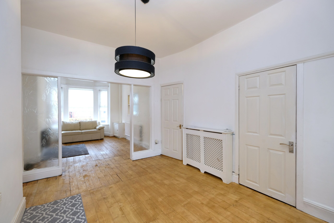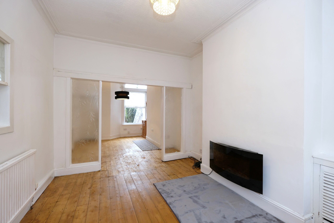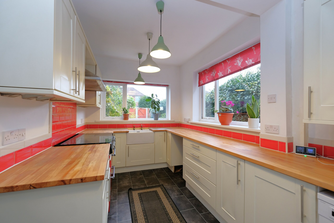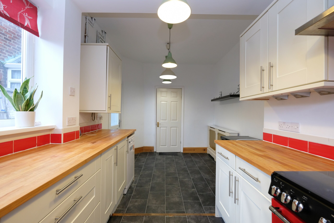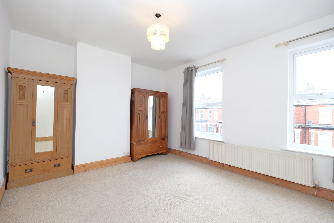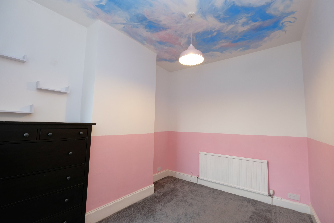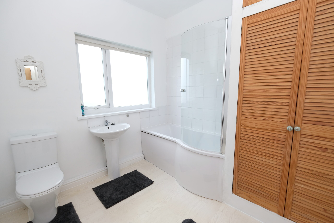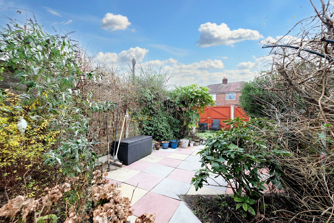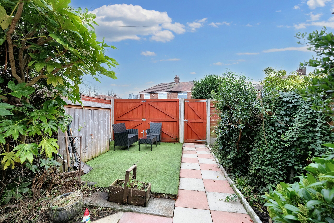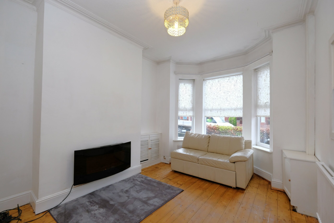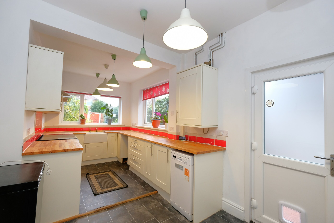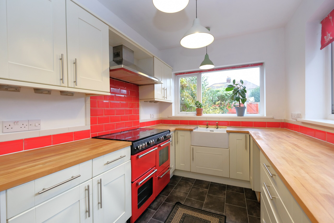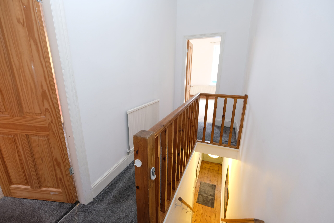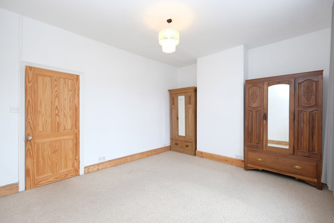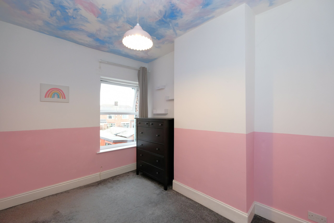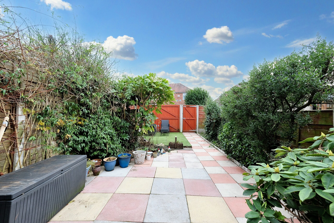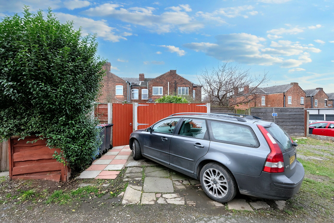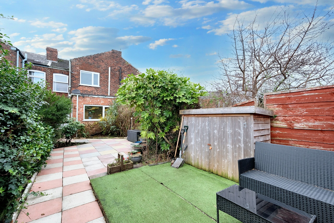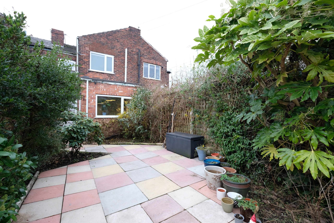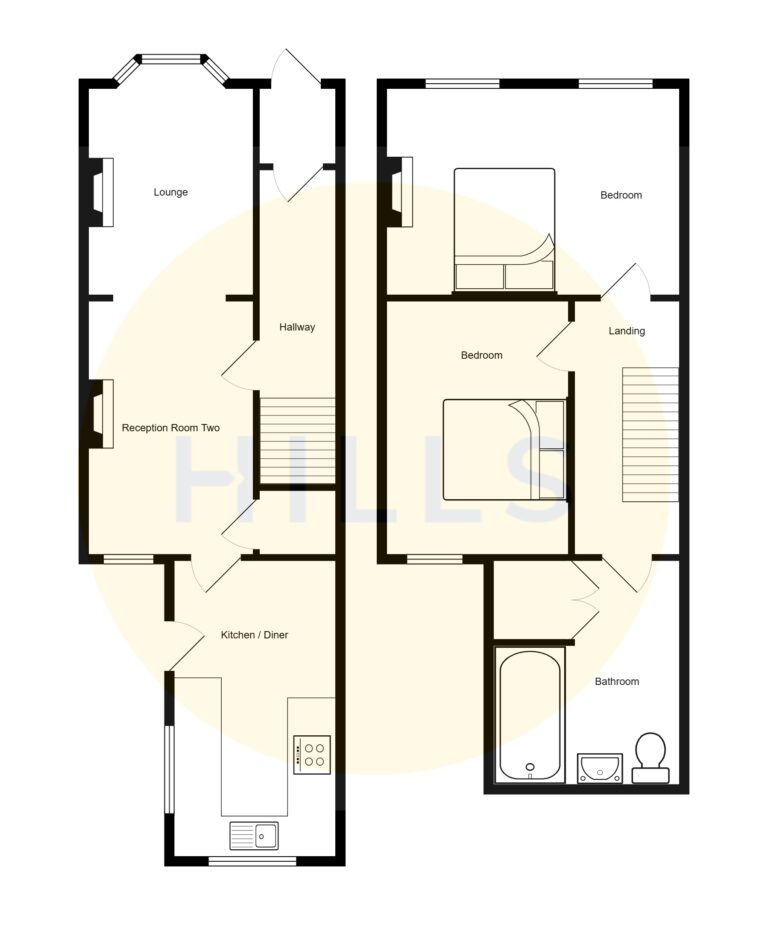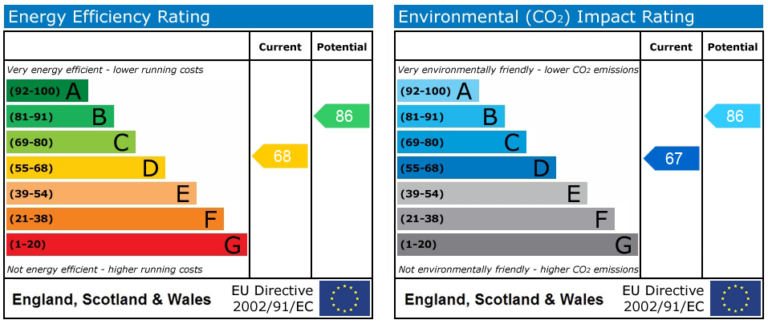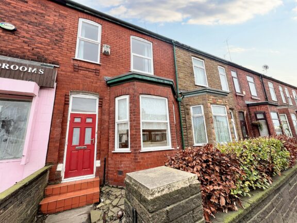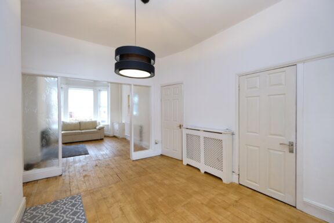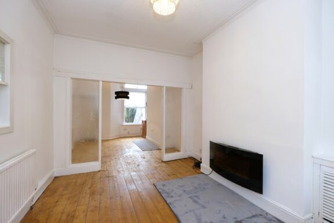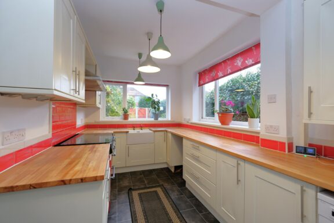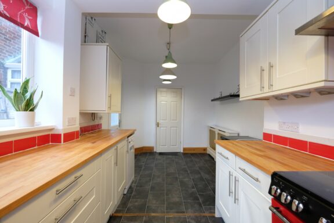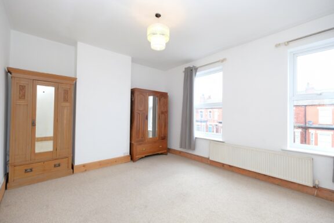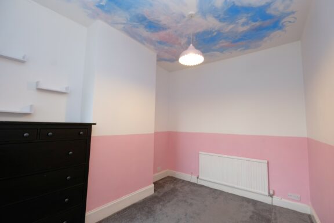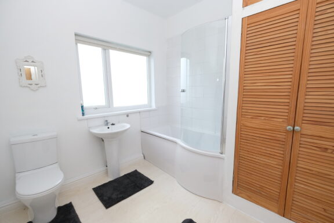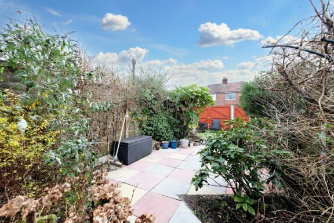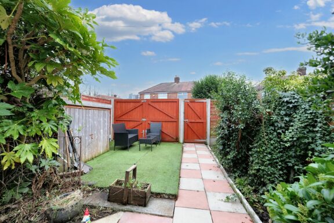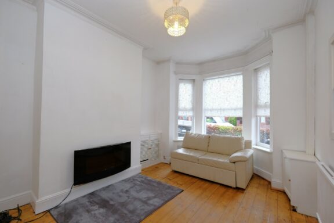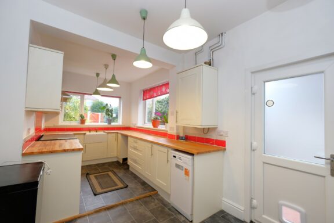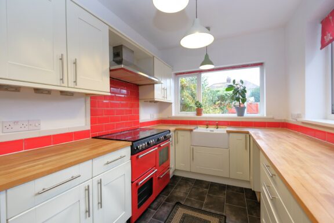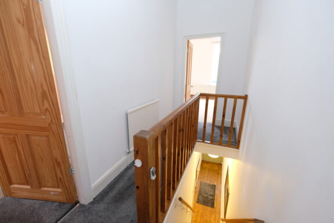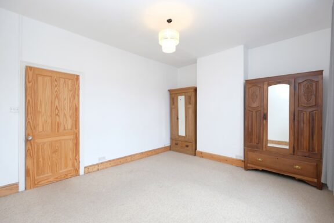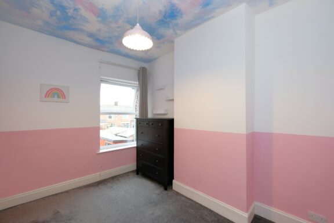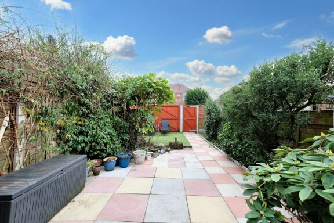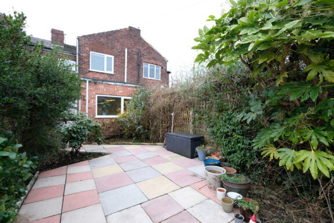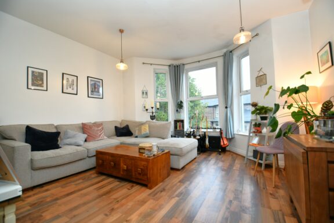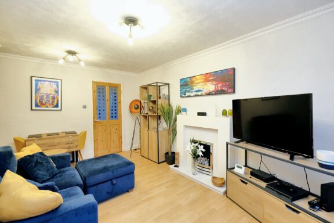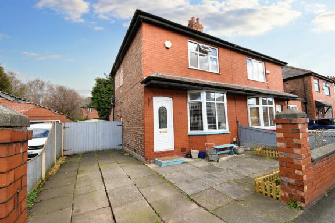
Offers Over | c2165eea-7689-4625-a00b-059a1a372571
£200,000 (Offers Over)
Liverpool Road, Eccles, M30
- 2 Bedrooms
- 1 Bathrooms
- 2 Receptions
Fabulous two bedroom terrace with bay fronted lounge, extended kitchen, and sunny low maintenance rear garden. Close to amenities and transport links, ideal for first-time buyers.
- Property type House
- Council tax Band: A
- Tenure Freehold
Key features
- Perfect First Buy Offered with No Onward Chain
- Bay fronted Open Plan Lounge & Dining Room
- Extended Fitted Kitchen & Dining Space with Ceramic Sink & Range Cooker
- Two Double Bedrooms
- Spacious Three Piece Fitted Bathroom Suite
- Low Maintenance Rear Garden that Benefits from the Sun
- Off Road Parking to the Rear of the Property
- Excellently Located Close to Shops, Schools and Brilliant Public Transport & Motorway Links
Full property description
Presenting an exceptional opportunity for those seeking their first home, this fabulous two-bedroom terrace is available with the advantage of no onward chain. Nestled in a convenient location, this property promises comfortable living spaces and close proximity to essential amenities.
The ground floor benefitting from a bay fronted open plan lounge and dining room serving as the heart of the home. Completing this level is the extended fitted kitchen and dining space, flooded with natural day light through the multiple windows. The timeless shaker style kitchen is finished with an 8 ring Range Cooker and ceramic sink.
Ascending to the first floor the impressively spacious rooms continue, offering two double bedrooms and a three piece bathroom suite along with excellent storage that also offers the potential to add a shower, creating a four piece bathroom suite.
Outside, a low maintenance rear garden awaits, shrubbery creating a neat border around the paving stones. The whole garden benefits from the sun all day, whilst the artificial lawn catches the last rays of an evening. There is both double and a single gate along with off road parking behind the double gates.
Conveniently situated in a sought-after location, this property is in close proximity to a range of shops, schools, and excellent public transport and motorway links. Residents will appreciate the ease of access to amenities and transport options, ensuring a well-connected lifestyle.
Entrance Hallway
Entered via a hardwood front door.
Lounge
Featuring an electric fire. Complete with a ceiling light point, double glazed window and wall mounted radiator. Fitted with hardwood flooring.
Reception Room Two
Complete with a ceiling light point, double glazed window and wall mounted radiator. Fitted with hardwood flooring. Understairs storage.
Kitchen / Diner
Featuring complementary wall and base units with ceramic sink and eight ring range cooker. Space for a washing machine, dishwasher and fridge freezer. Complete with six ceiling light points, two double glazed windows and and uPVC door. Fitted with part tiled walls and lino flooring. Boiler.
Landing
Complete with a ceiling light point, wall mounted radiator and carpet flooring. Loft access.
Bedroom One
Complete with a ceiling light point, two double glazed windows and wall mounted radiator. Fitted with carpet flooring.
Bedroom Two
Complete with a ceiling light point, double glazed window and wall mounted radiator. Fitted with carpet flooring.
Bathroom
Featuring a three piece suite including a bath with shower over, hand wash basin and W.C. Complete with a ceiling light point double glazed window and wall mounted radiator. Fitted with part tiled walls and cushioned flooring.
External
To the front of the property is a gated paved garden. To the rear of the property is a low maintenance paved garden which gets the sun. Single and double gated access to off road parking at the rear.
Interested in this property?
Why not speak to us about it? Our property experts can give you a hand with booking a viewing, making an offer or just talking about the details of the local area.
Have a property to sell?
Find out the value of your property and learn how to unlock more with a free valuation from your local experts. Then get ready to sell.
Book a valuationLocal transport links
Mortgage calculator
