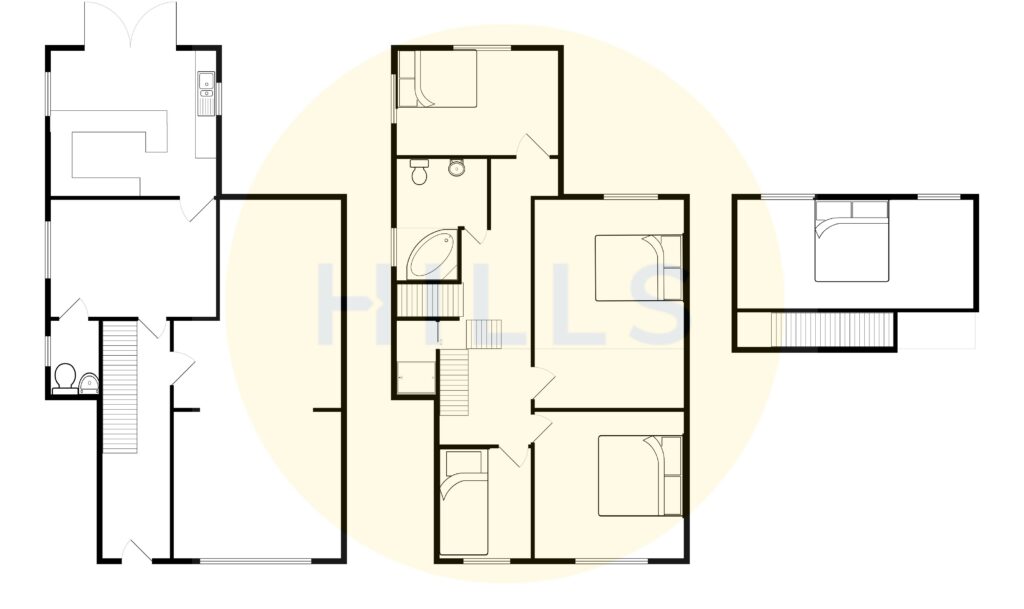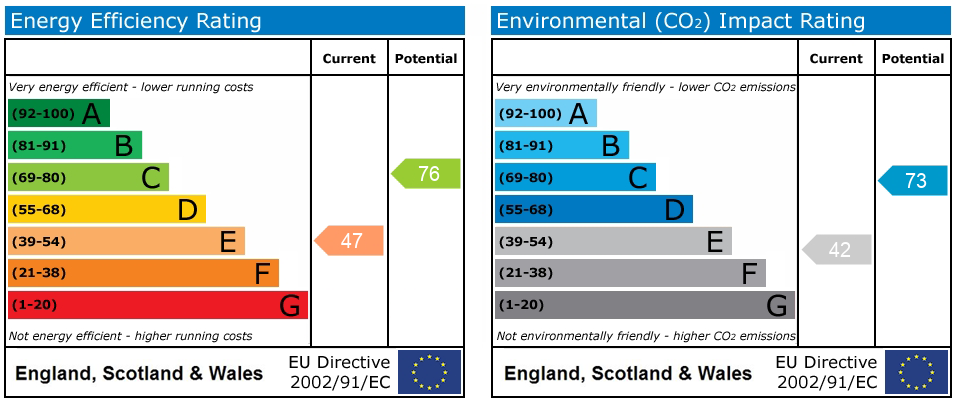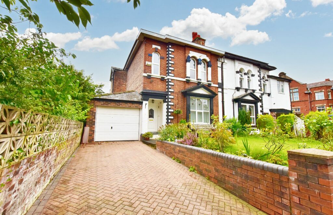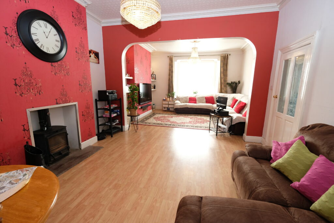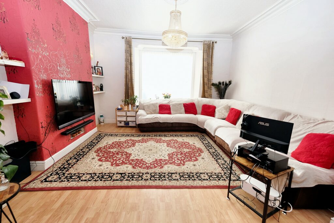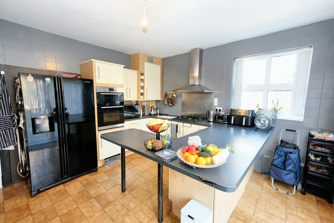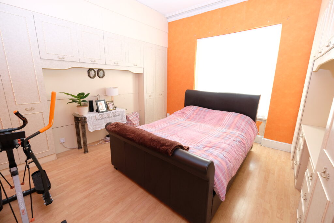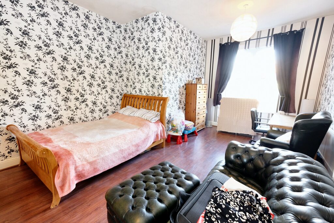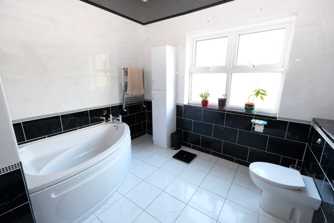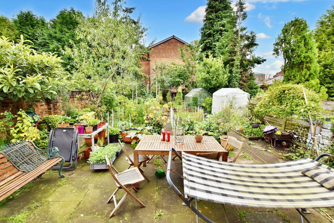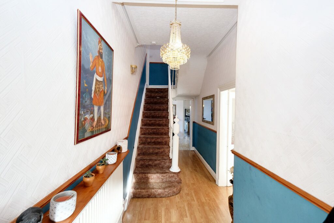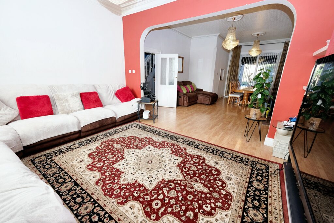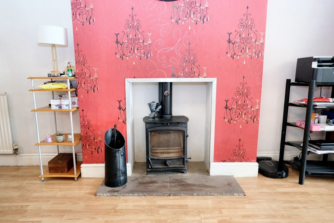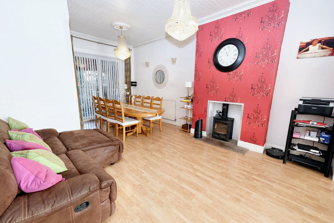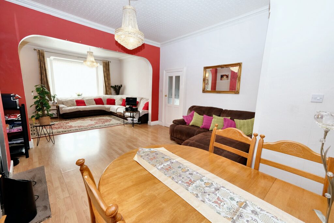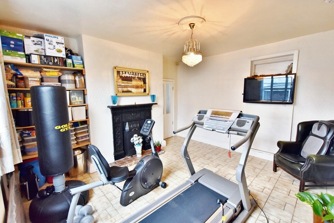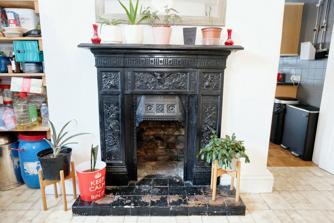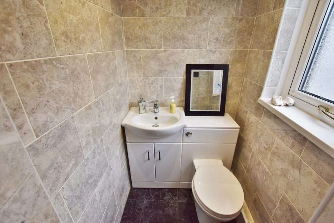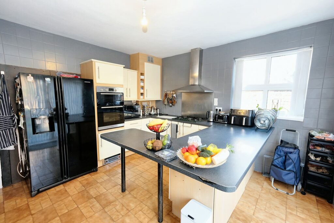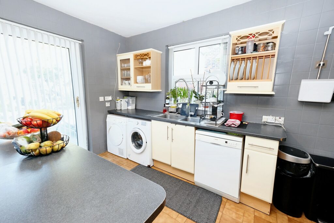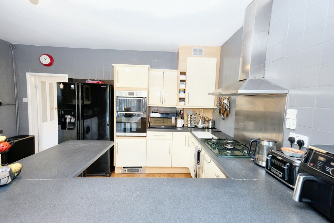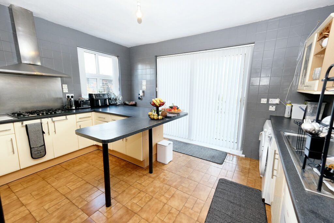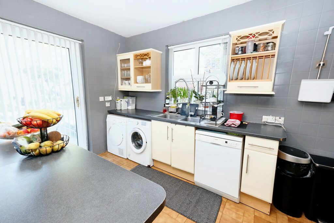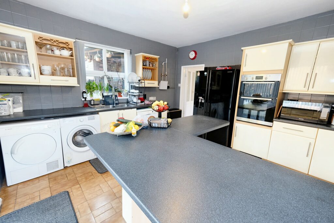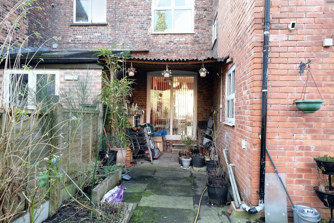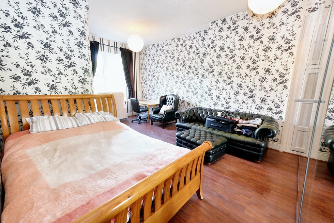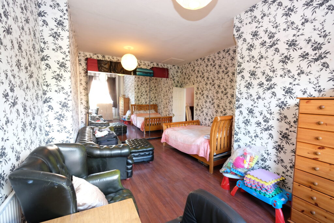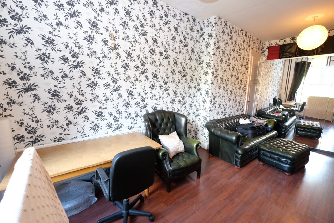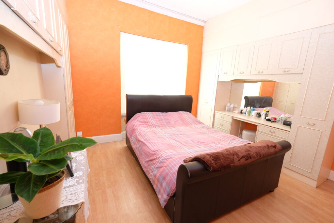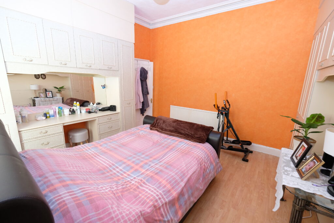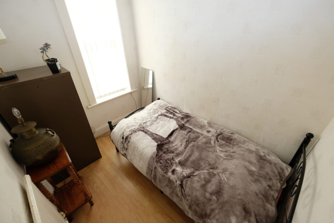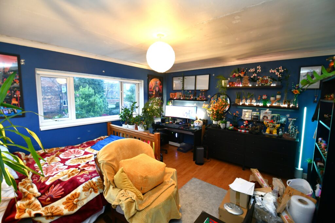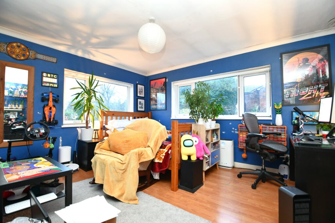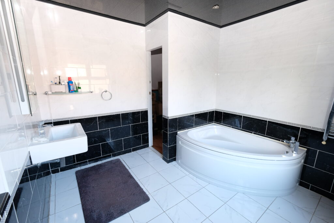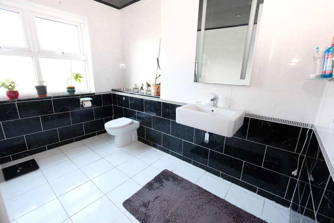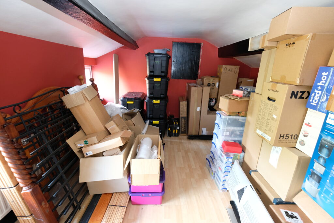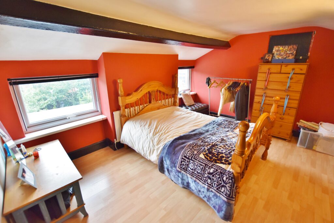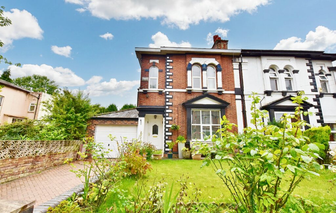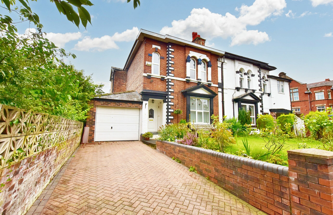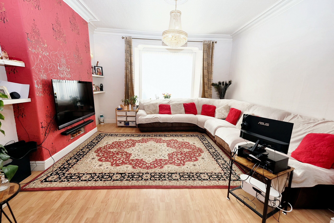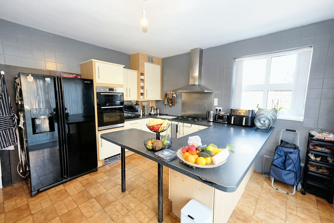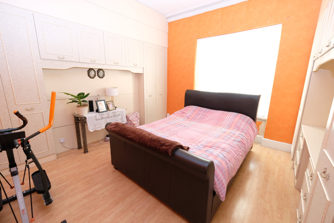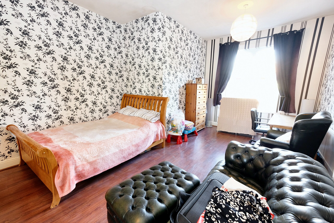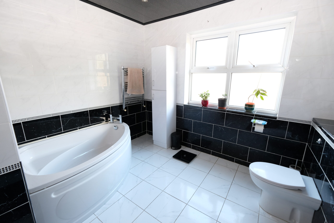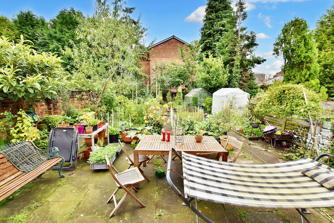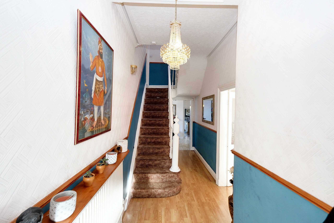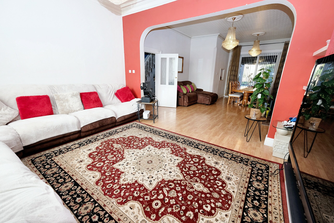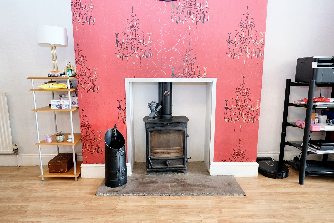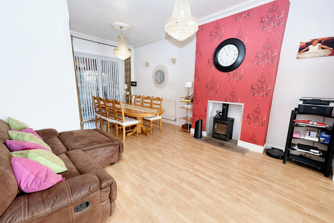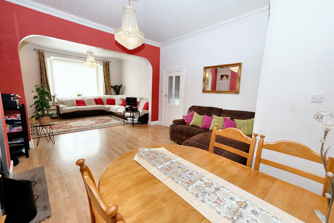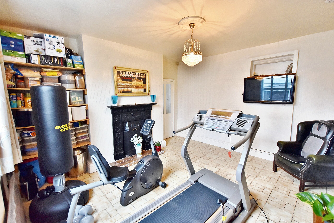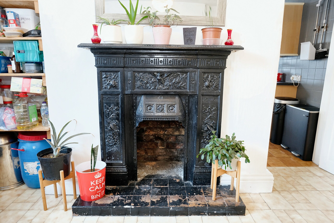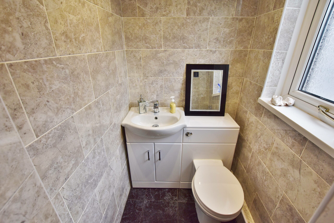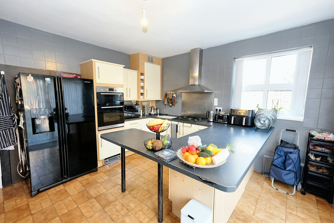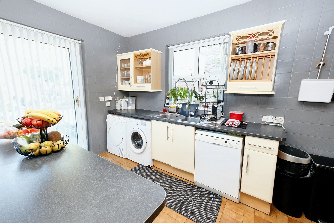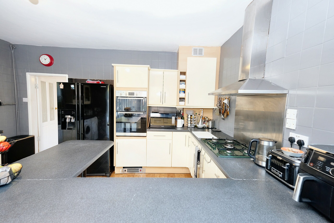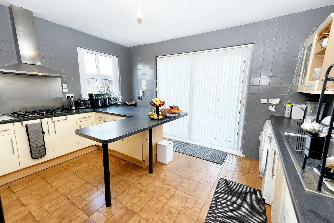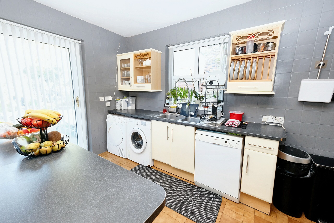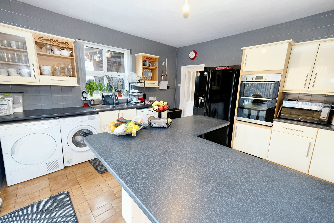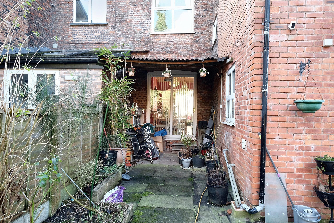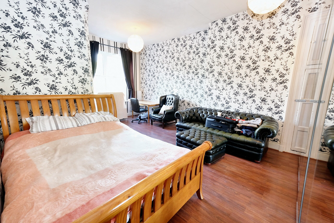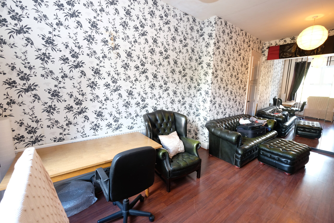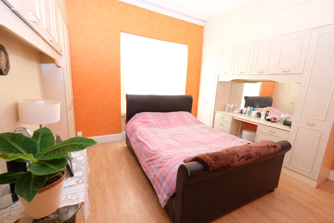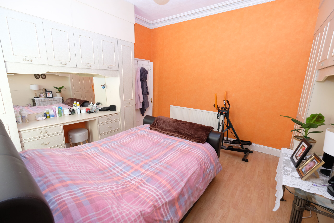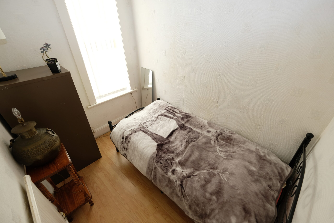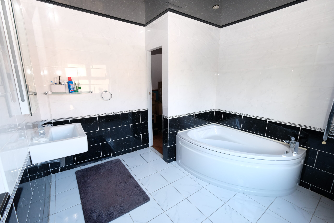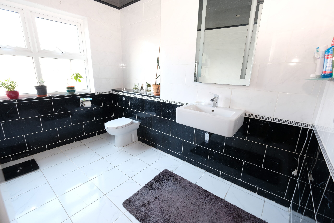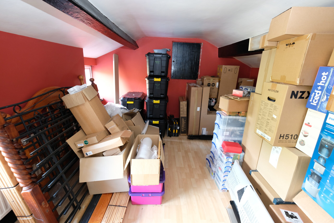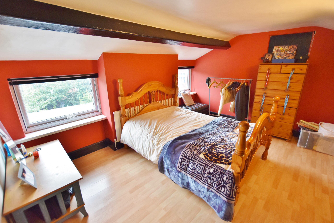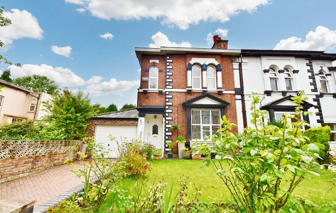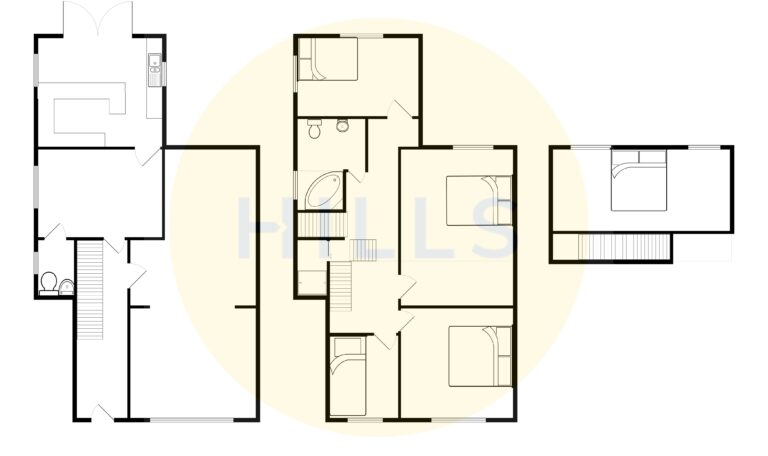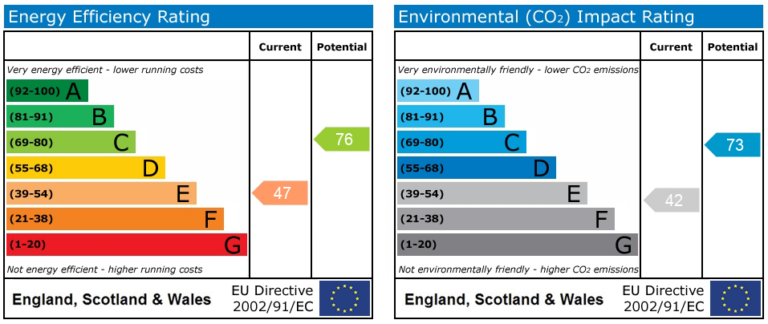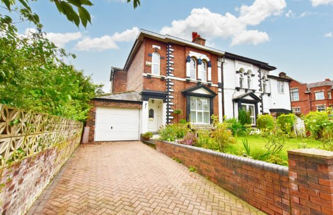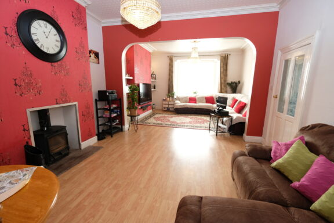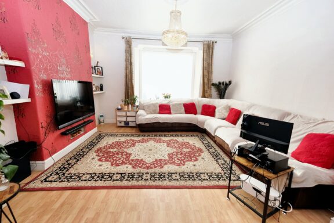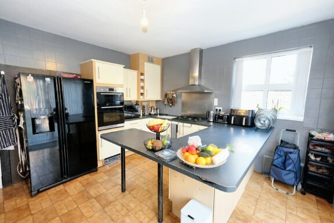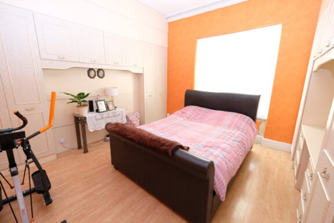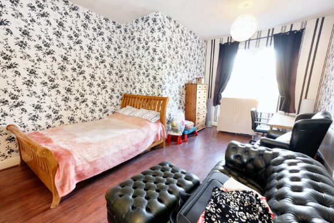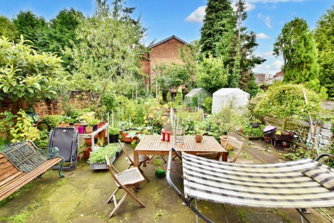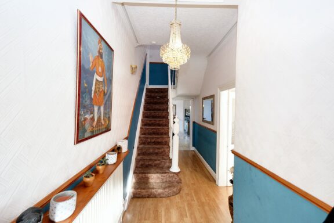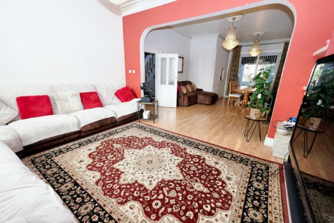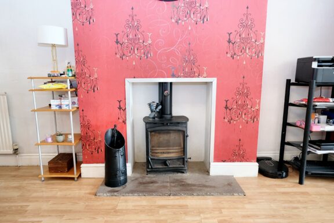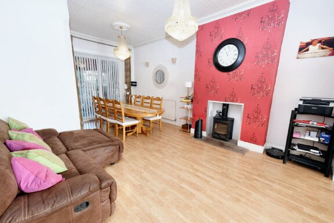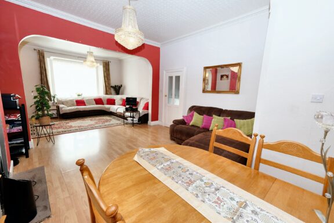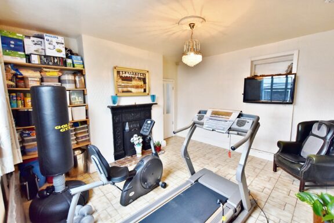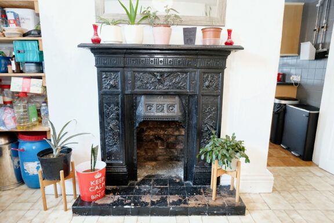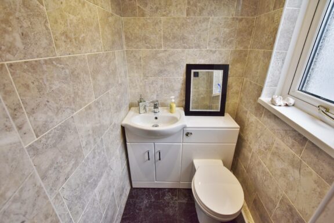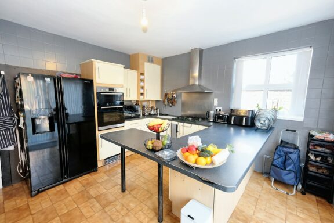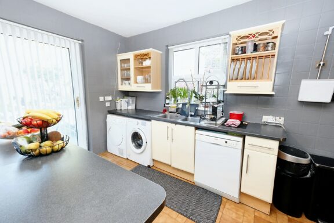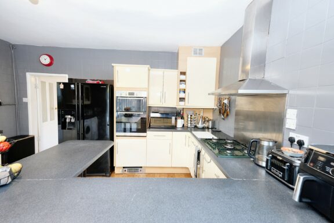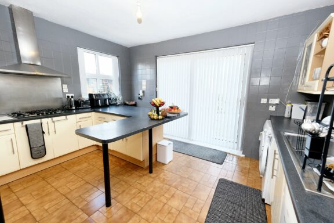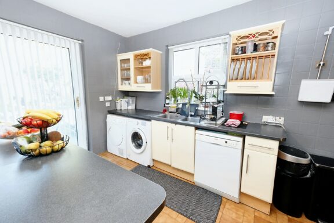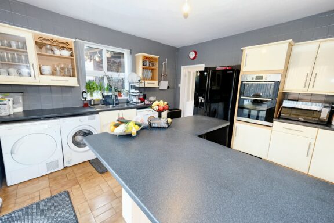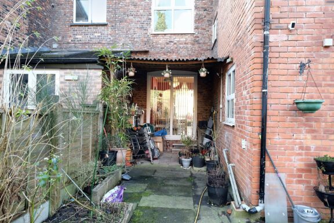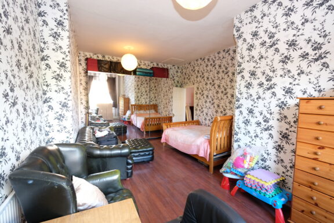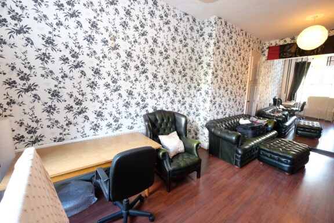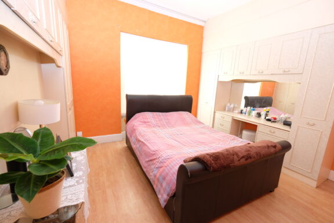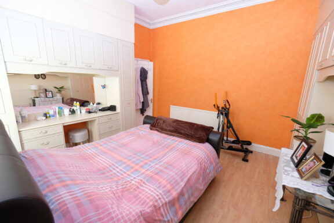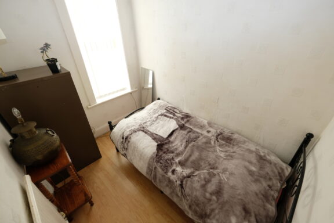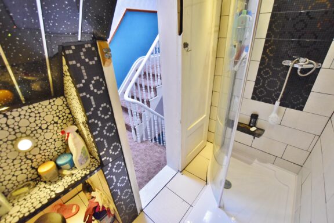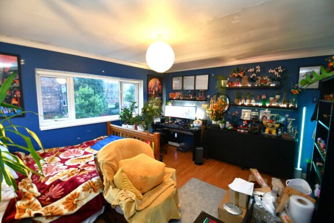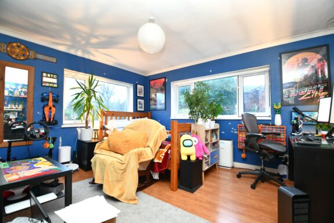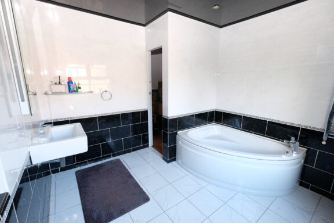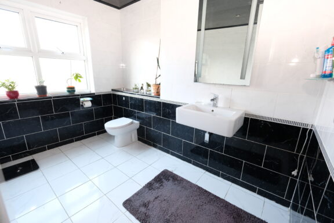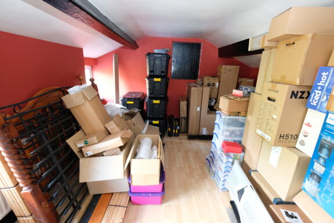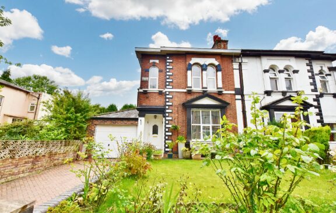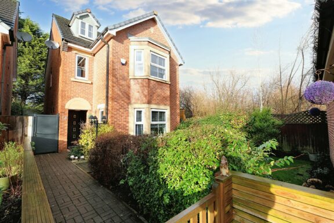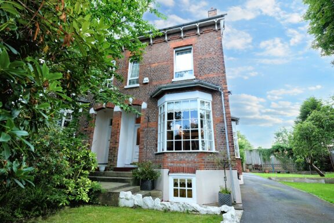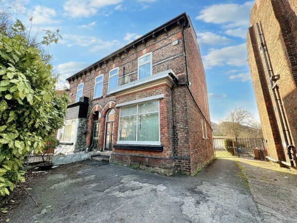
Offers in Excess of | eeb98256-218a-41f8-8fef-2e2809019464
£550,000 (Offers in Excess of)
Belgrave Crescent, Eccles, M30
- 5 Bedrooms
- 2 Bathrooms
- 3 Receptions
**Lovely Fived Bedroom Victorian Home Located in the Popular Ellesmere Park, Boasting High Ceilings, Three Reception Rooms, Three Bathrooms, a Garage and a Generous Garden to the Rear!**
- Property type House
- Council tax Band: D
- Tenure Freehold
Key features
- Large Fived Bedroom, Period, Semi-Detached Family Home
- Located in the Prestigious Ellesmere Park
- Large 20FT Dining Room and a 15FT Family Lounge
- Additional Reception Room with Access to a Downstairs W/C
- Fitted Kitchen and a Spacious Three-Piece Family Bathroom
- Additional Shower Room
- Driveway for Off-Road Parking, Along with a Garage
- Generously-Sized Gardens to the Front and Rear
- Close to Excellent Transport Links into Salford Quays, Media City and Manchester City Centre
- Viewing is Highly Recommended!
Full property description
**Lovely Fived Bedroom Victorian Home Located in the Popular Ellesmere Park, Boasting High Ceilings, Three Reception Rooms, Three Bathrooms, a Garage and a Generous Garden to the Rear!**
As you enter the property you head into a grand, welcoming entrance hallway. From here, you willl find the large 20FT dining room, which leads through via an archway to the 15FT family lounge. As you head towards the rear of the property you will find an additional reception room, which provides access to the modern downstairs W/C, and the 14FT fitted kitchen.
On the first floor, from the landing you will find four well-proportioned bedrooms, with the main bedroom boasting a large 21FT! You will also find a large three-piece family bathroom, along with an additional shower room. On the top floor, there is a further double bedroom.
Externally, there is a driveway, providing off-road parking and leading to the garage at the side. There are generously-sized gardens to the front and rear.
Belgrave crescent is located within the popular Ellesmere park area, within walking distance of Salford Royal Hospital, Eccles town centre and the popular Monton village with its fine array of bars, restaurants and amenities. The area offers exceptional access to transport links, including the M602, the train line and metro-link offering direct access into Manchester, Salford Quays & MediaCityUk.
Viewing is highly recommended - get in touch to secure your viewing today!
Hallway
uPVC entrance door to the front, ceiling light point, wall-mounted radiator and laminate flooring.
Lounge
Double glazed window to the front, ceiling light point, wall-mounted radiator and laminate flooring.
Dining Room
Patio doors to the rear, wood burner, two ceiling light points, wall-mounted radiator and laminate flooring.
Kitchen
Fitted with a range of wall and base units with complimentary roll top work surfaces and integrated stainless steel sink and drainer unit. Integrated five ring gas hob and oven, space for washing machine, space for dryer and space for fridge/freezer. Double glazed window to the side, patio doors to the rear, ceiling light point, tiled splashbacks, boiler and laminate flooring.
Downstairs WC
Fitted with a two piece suite comprising of low level WC and pedestal hand wash basin. Double glazed window to the side, two ceiling spotlights, tiled walls and tiled flooring.
Morning Room
Double glazed window to the side, ceiling light point, wall-mounted radiator and laminate flooring.
Cellar
First Floor Landing
Two ceiling light points, skylight window, laminate and carpeted floors.
Bedroom One
Double glazed window to the rear, two ceiling light pints, wall-mounted radiator and laminate flooring.
Bedroom Two
Double glazed window to the front, ceiling light point, wall-mounted radiator, built-in wardrobes and laminate flooring.
Bedroom Three
Double glazed windows to the side and rear, ceiling light point, wall-mounted radiator and laminate flooring.
Bedroom Four
Double glazed window to the front, ceiling light point, wall-mounted radiator and laminate flooring.
Bedroom Five/Loft Room
Two double glazed windows to the rear, wall light point, wall-mounted radiator and laminate flooring.
Bathroom
Fitted three piece suite comprising of low level WC, pedestal hand wash basin and bath. Double glazed window to the side, four ceiling spotlights, wall-mounted radiator, tiled walls and tiled flooring.
Shower Room
Five ceiling spotlights, shower cubicle with electric shower, tiled walls and tiled flooring.
Externally
To the front is a laid to lawn garden with space for off road parking, to the rear is a spacious paved garden with multiple vegetable patch's.
Garage
Electric up and over door to the front, ceiling light points and electric sockets.
Interested in this property?
Why not speak to us about it? Our property experts can give you a hand with booking a viewing, making an offer or just talking about the details of the local area.
Have a property to sell?
Find out the value of your property and learn how to unlock more with a free valuation from your local experts. Then get ready to sell.
Book a valuationLocal transport links
Mortgage calculator
