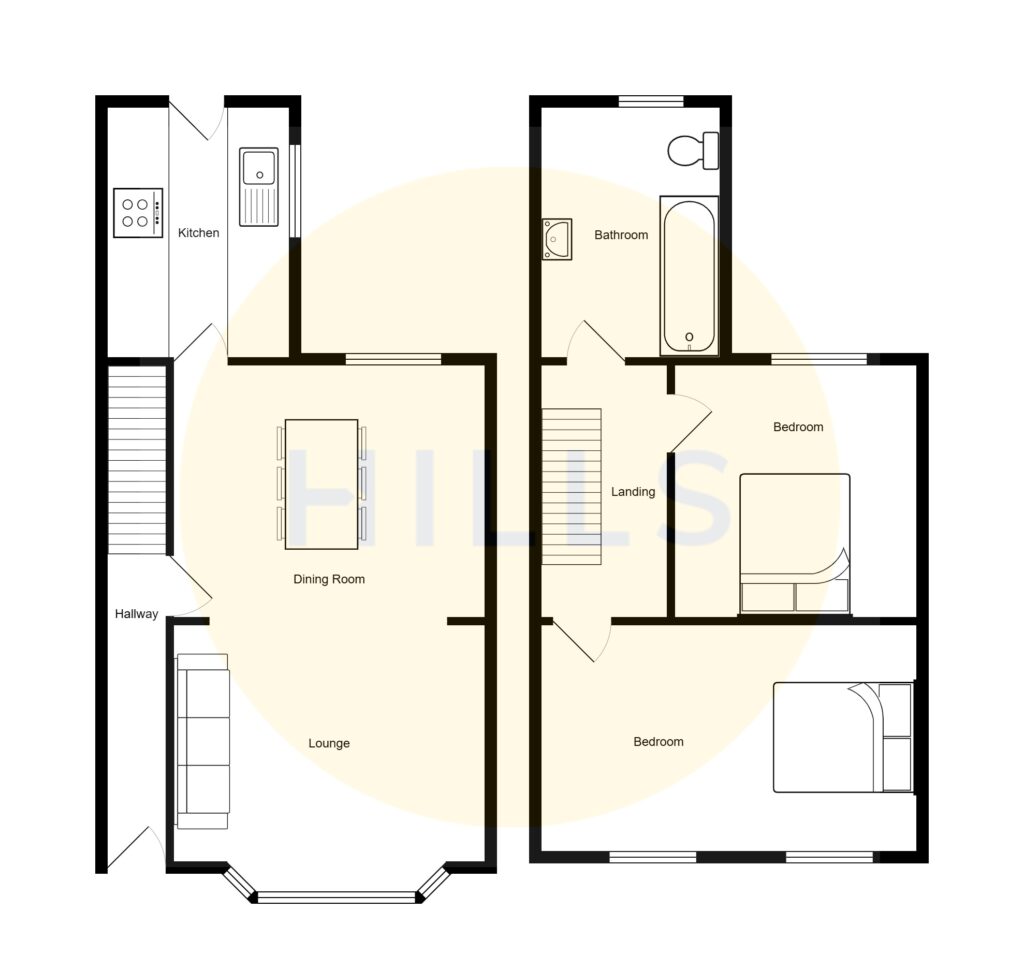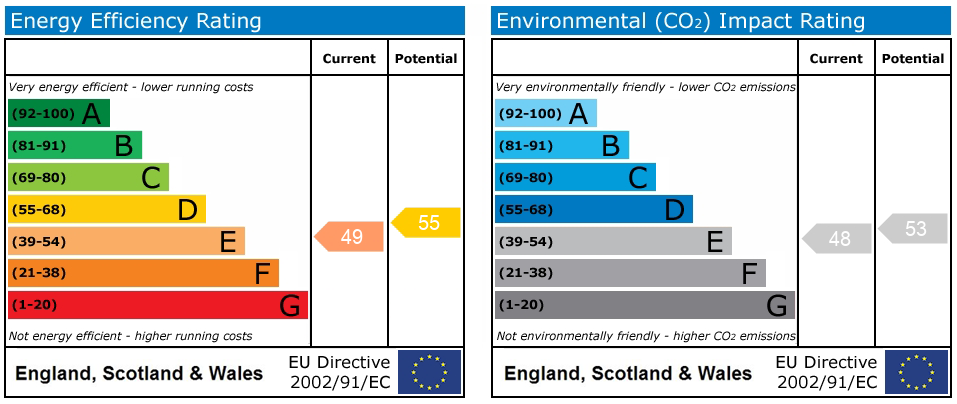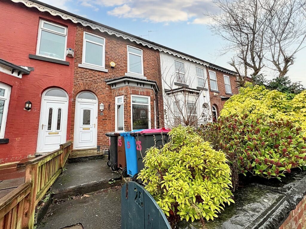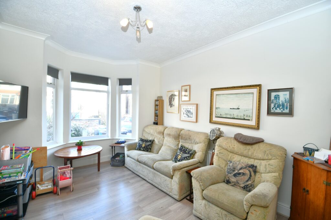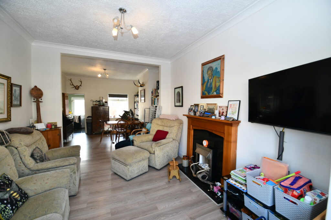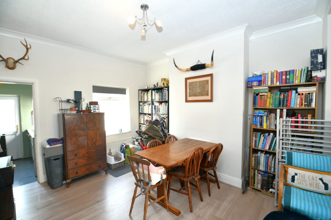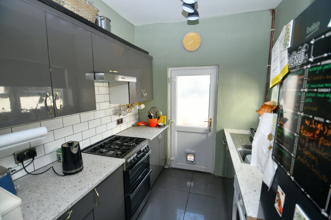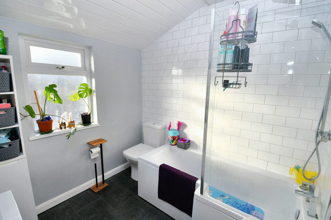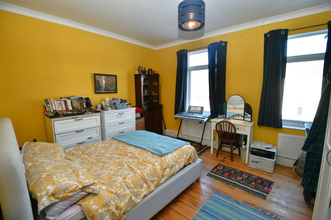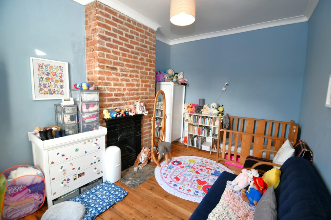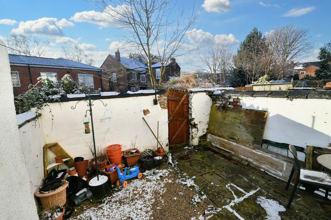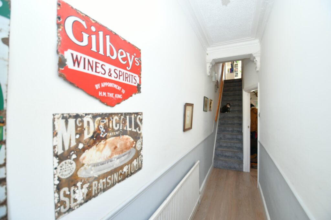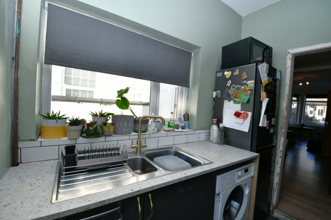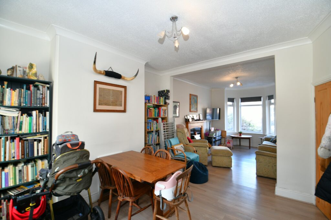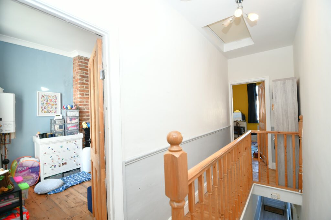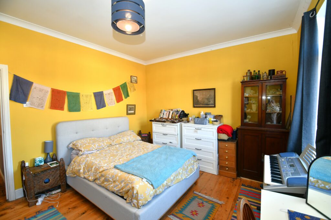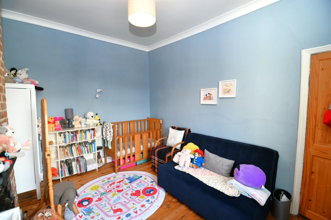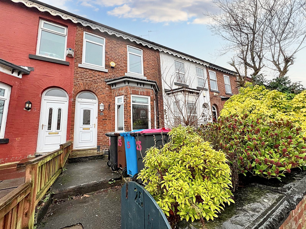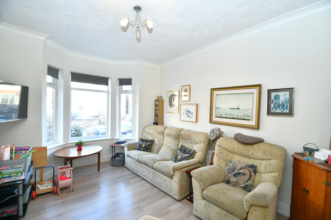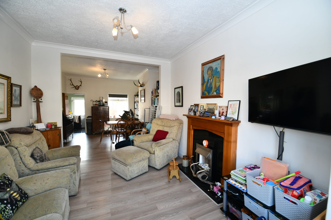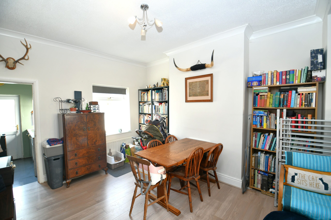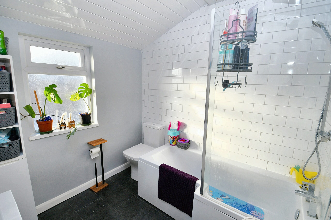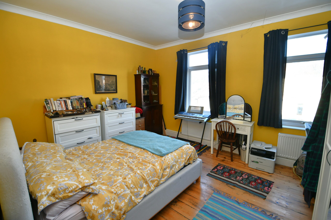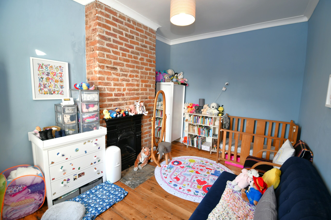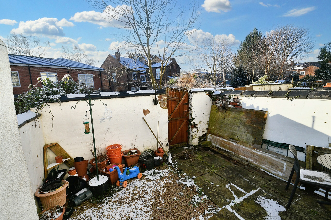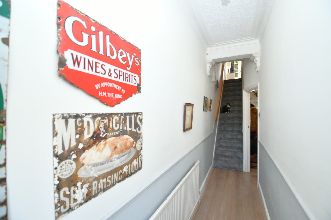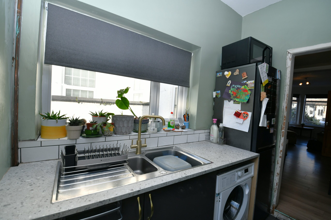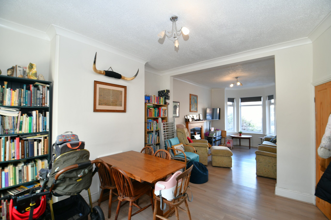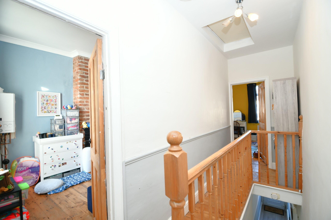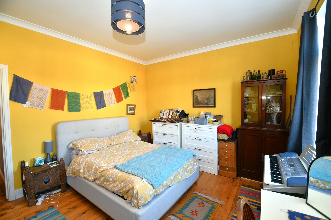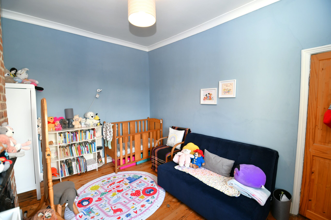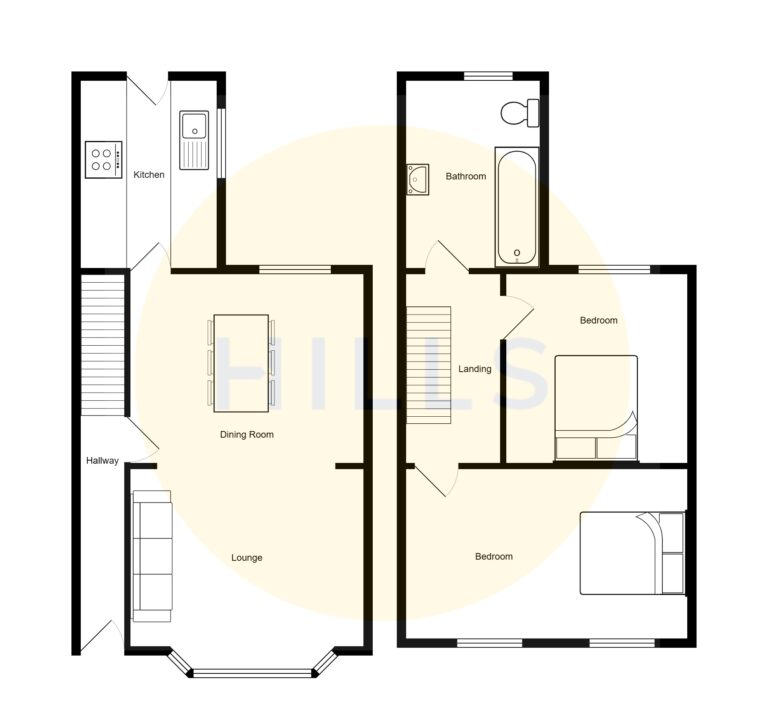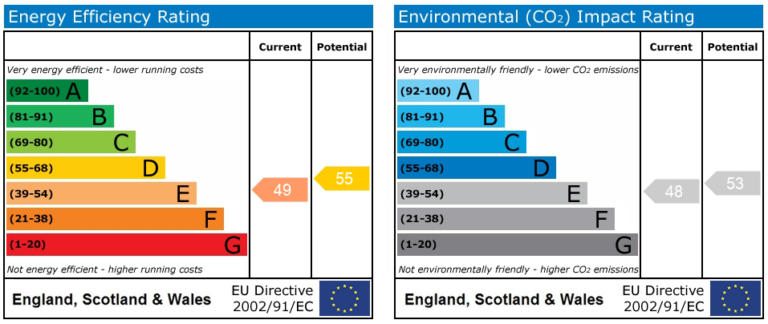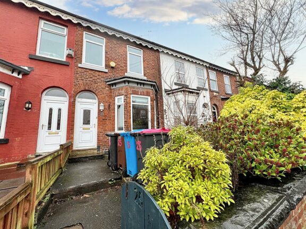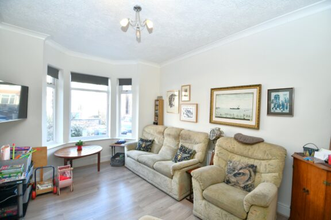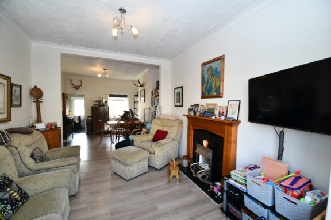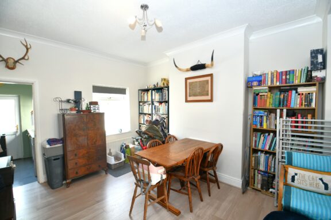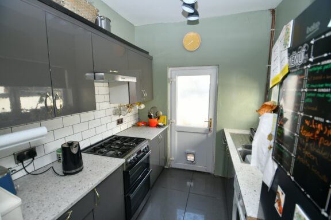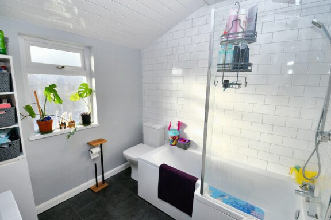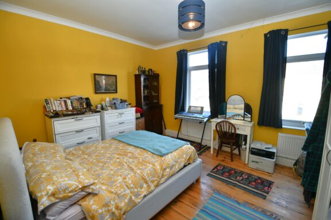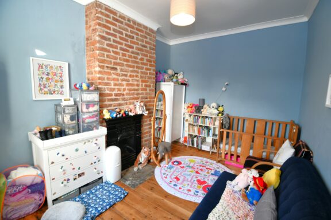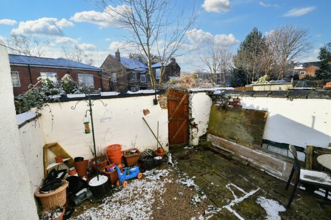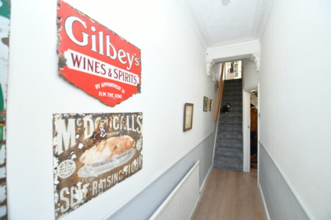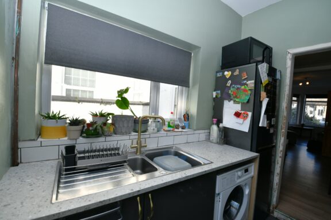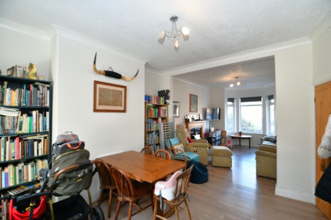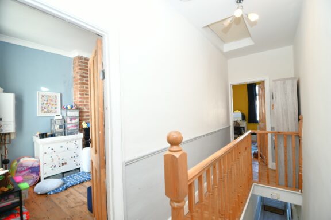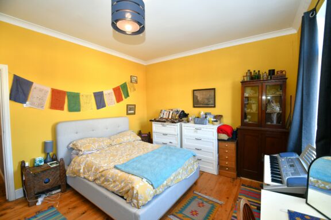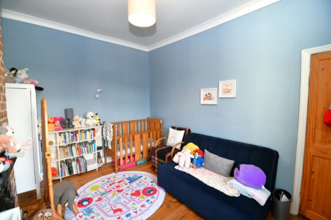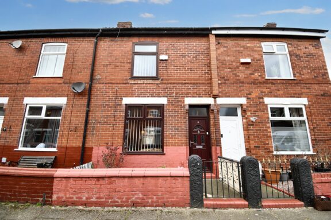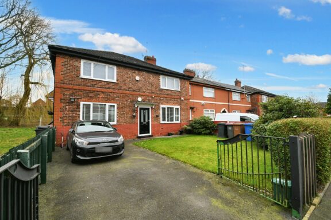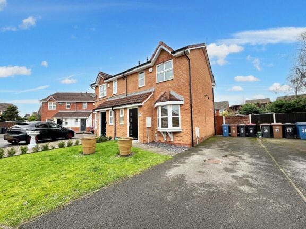
Offers Over | 3d00fe39-b171-4535-a371-abd4c9560a2f
£190,000 (Offers Over)
Shakespeare Crescent, Eccles, M30
- 2 Bedrooms
- 1 Bathrooms
- 2 Receptions
Perfect for first-time buyers, this two bed terraced house boasts open plan living space, modern kitchen, two double bedrooms, contemporary bathroom, and low maintenance gardens. Superbly located near amenities and excellent transport links.
- Property type House
- Council tax Band: A
- Tenure Freehold
Key features
- Fantastic First Time Buy
- Spacious Bay fronted Lounge & Second Reception Room
- Modern Fitted Kitchen with High Gloss Finish
- Two Double Bedrooms
- Contemporary Three Piece Bathroom Suite
- Low Maintenance Gardens to the Front & Rear
- Excellently Located Close to Local Amenities
- Brilliant Public Transport & Motorway Links
Full property description
This well presented two bedroom terraced house offers a perfect opportunity for first-time buyers to get on to the property ladder. Boasting a spacious bay fronted lounge that is open plan with the second reception room, providing ample space for relaxing and entertaining guests. From here, the property seamlessly flows on to the modern fitted kitchen with a sleek high gloss finish.
Continuing upstairs, the property offers two double bedrooms, a generous sized master and the second offering a versatile space. Completing the first floor is the contemporary three-piece bathroom suite provides a stylish and relaxing space to unwind.
The low maintenance gardens to the front and rear of the property provide outdoor space for enjoying the fresh air.
Located excellently close to local amenities, residents will have access to shops, schools, and parks all located within walking distance. The brilliant public transport and motorway links offer convenient access to the city centre and surrounding areas, making commuting further a field a breeze.
Lounge
Dimensions: 14' 4'' x 10' 9'' (4.37m x 3.27m). Featuring an electric fire. Complete with a ceiling light point, double glazed window and wall mounted radiator. Fitted with wood effect flooring.
Dining Room
Dimensions: 11' 6'' x 13' 2'' (3.50m x 4.01m). Complete with a ceiling light point, double glazed window and wood effect flooring.
Kitchen
Dimensions: 8' 2'' x 7' 3'' (2.49m x 2.21m). Featuring complementary wall and base units with integral stainless steel sink, extractor fan, gas hob and oven. Space for a washing machine and fridge freezer. Complete with a ceiling light point, double glazed window and uPVC door. Fitted with tiled splashbacks and tile effect flooring.
Landing
Complete with a ceiling light point and carpe flooring. Access to a boarded loft.
Bedroom One
Dimensions: 14' 3'' x 12' 2'' (4.34m x 3.71m). Complete with a ceiling light point, two double glazed windows and two wall mounted radiators.
Bedroom Two
Dimensions: 13' 2'' x 9' 6'' (4.01m x 2.89m). Complete with a ceiling light point, double glazed window and wall mounted radiator.
Bathroom
Dimensions: 7' 3'' x 7' 8'' (2.21m x 2.34m). Featuring a three piece suite including a bath with shower over, hand wash basin and W.C. Complete with a ceiling light point, double glazed window and wall mounted radiator. Fitted with partially tiled walls and tiled effect flooring.
Cellar
Dimensions: 14' 5'' x 12' 3'' (4.39m x 3.73m). Ceiling light point and meters.
Externally
To the front is a paved garden, whilst to the rear is an enclosed yard.
Interested in this property?
Why not speak to us about it? Our property experts can give you a hand with booking a viewing, making an offer or just talking about the details of the local area.
Have a property to sell?
Find out the value of your property and learn how to unlock more with a free valuation from your local experts. Then get ready to sell.
Book a valuationLocal transport links
Mortgage calculator
