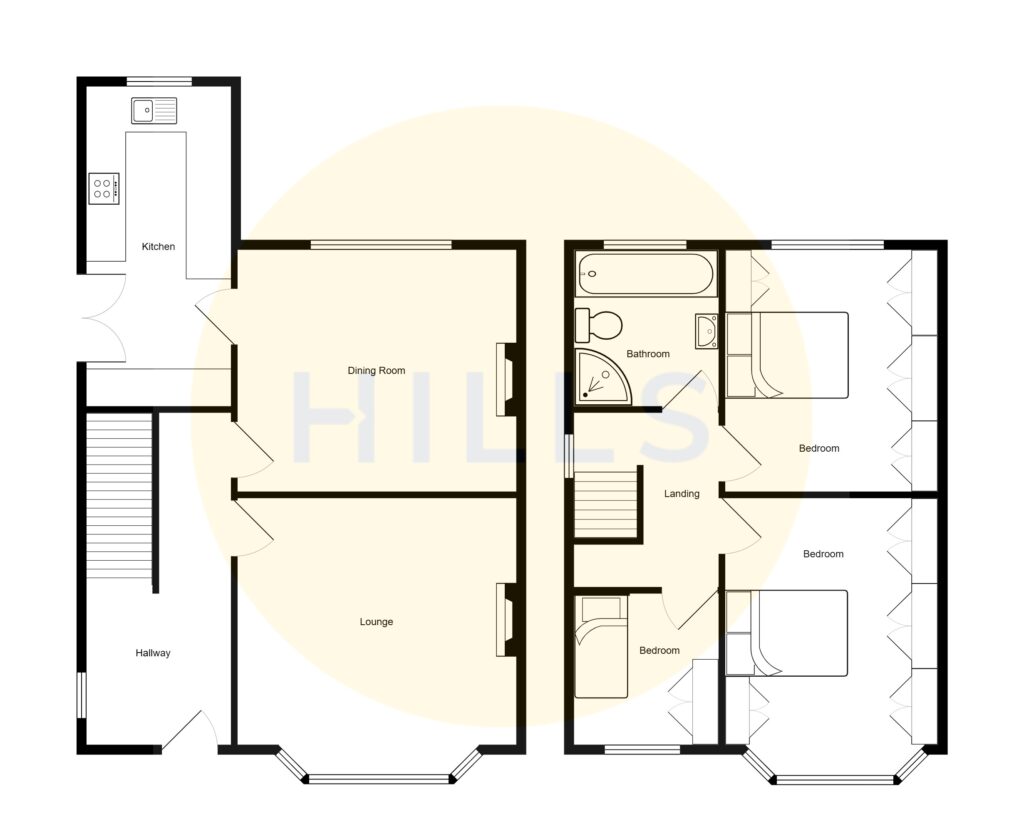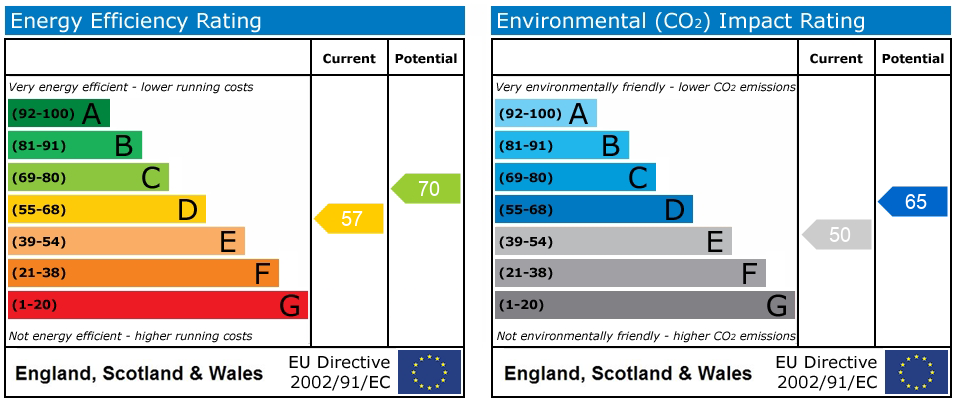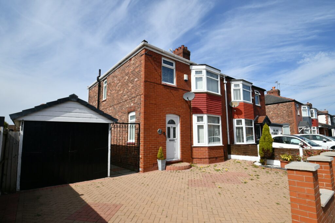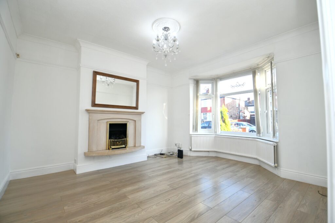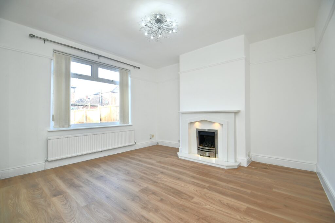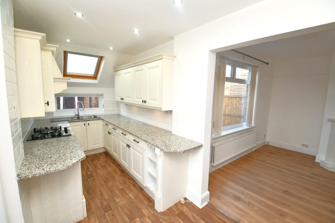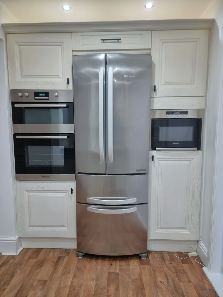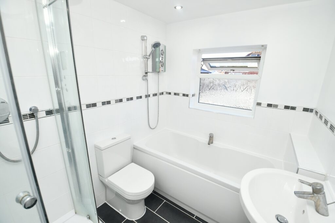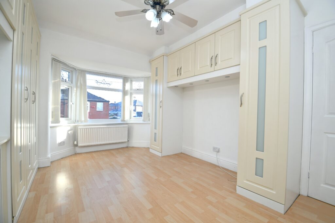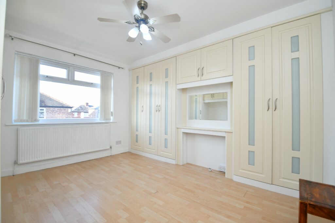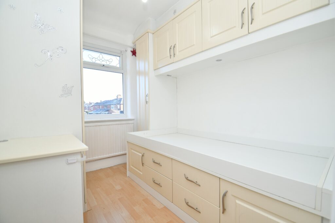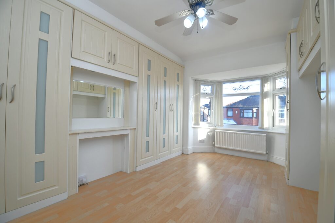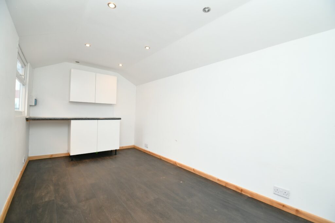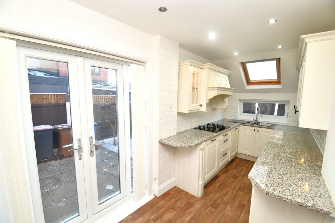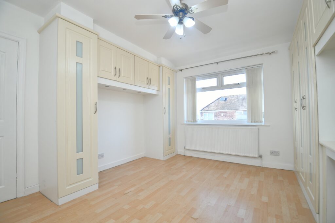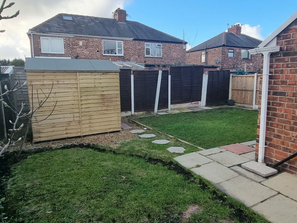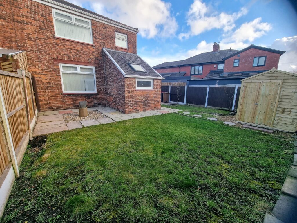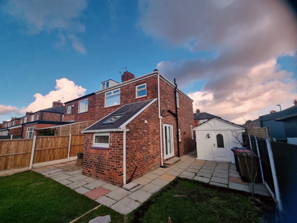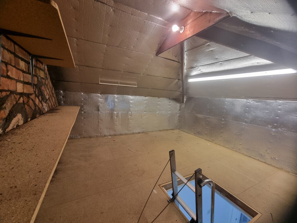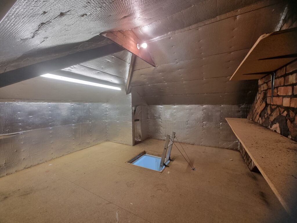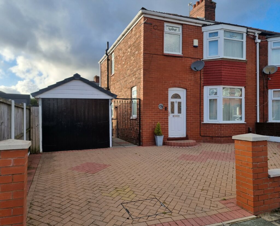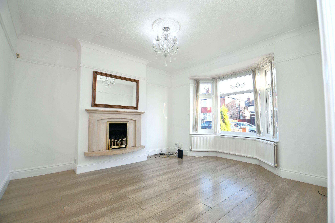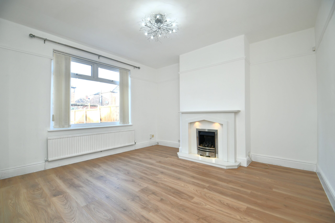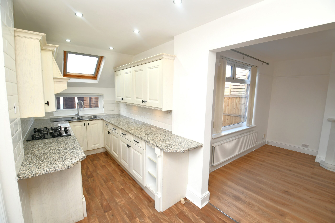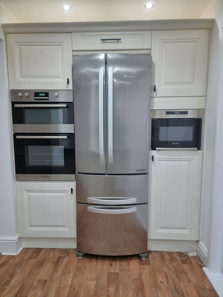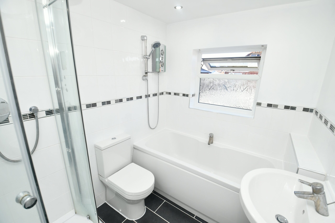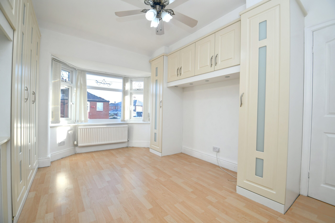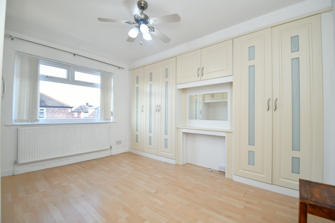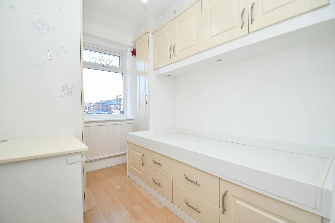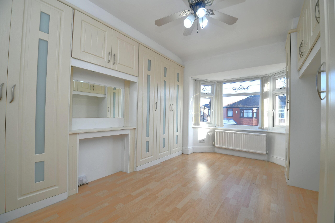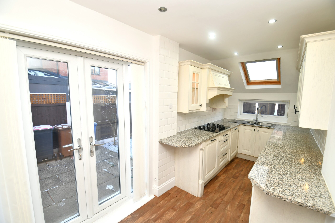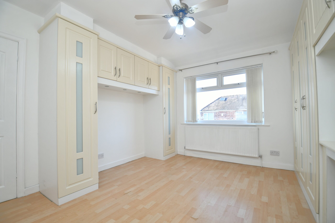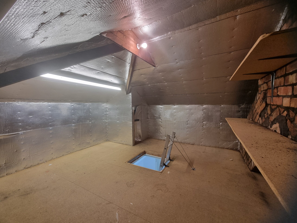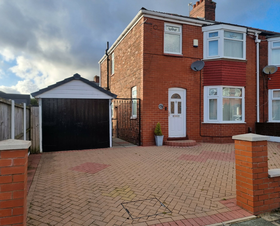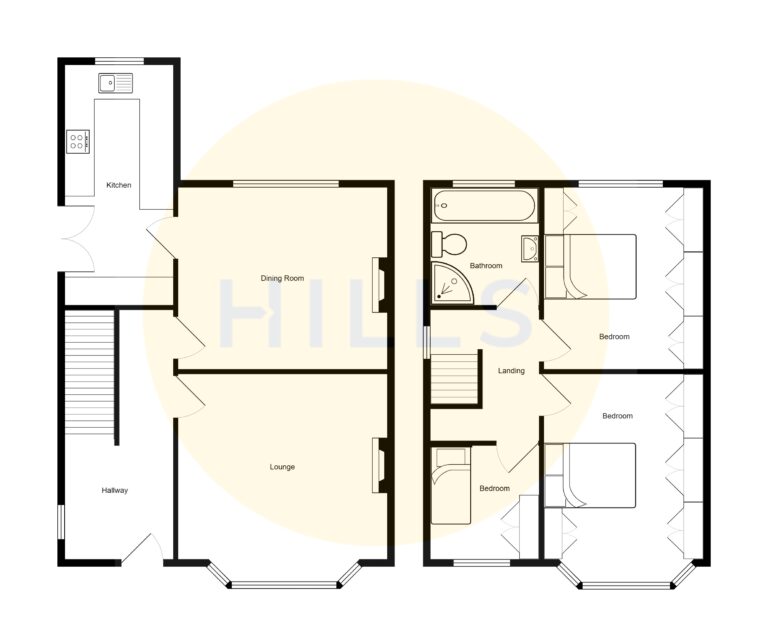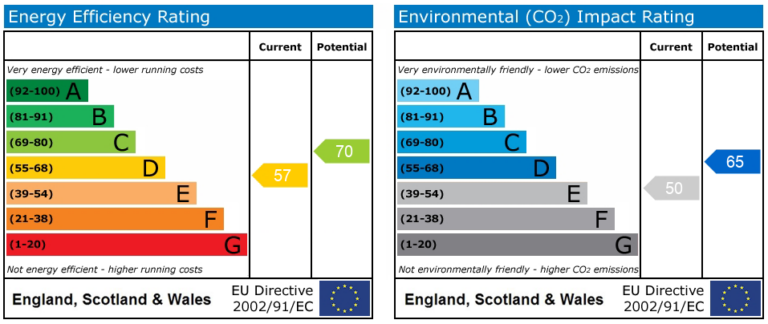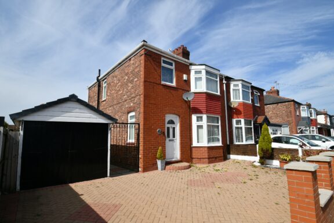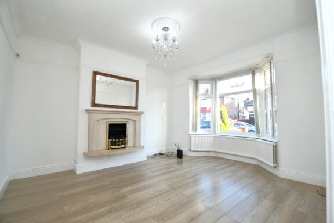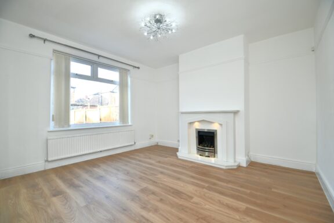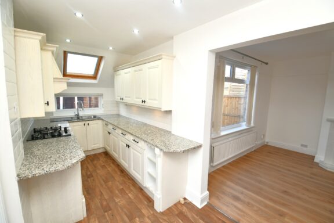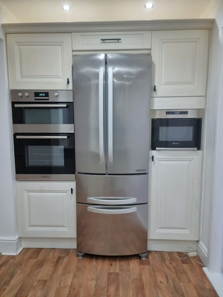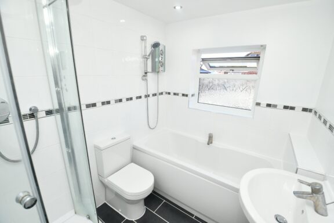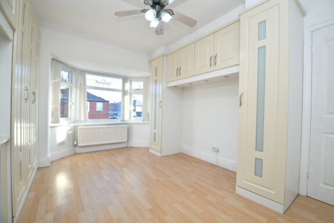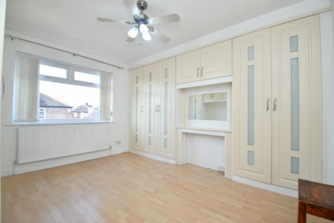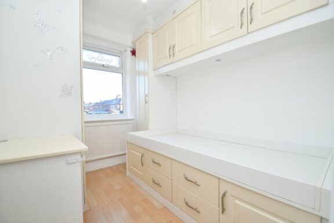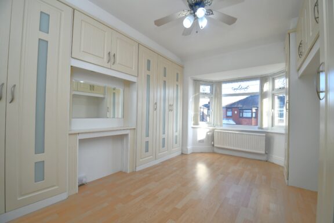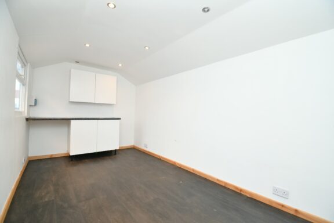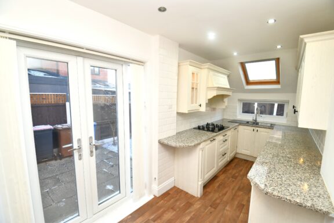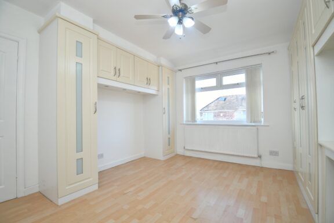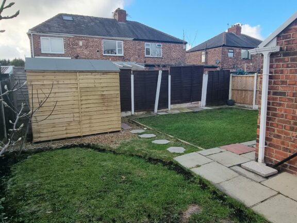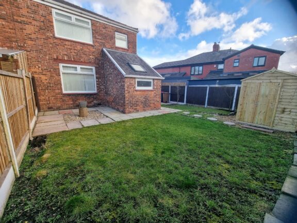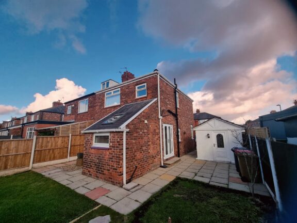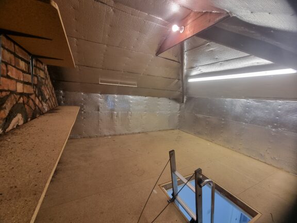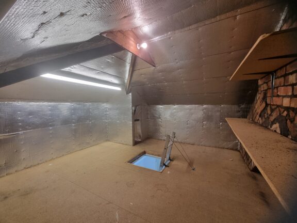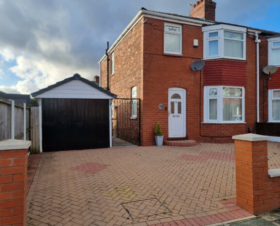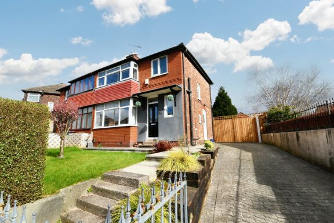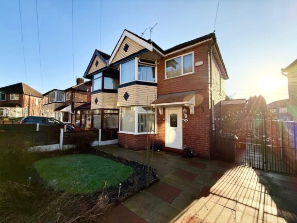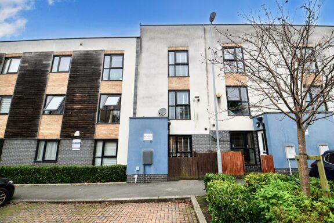
cb6bc77d-73f1-4dca-8c43-499e569cbd39
£295,000
Otranto Avenue, Salford, M6
- 3 Bedrooms
- 1 Bathrooms
- 2 Receptions
**CONVERTED GARAGE** Offered with NO VENDOR CHAIN is this lovely semi-detached property - situated in the popular ‘O-Zone’ area, close to Salford Royal Hospital and Ellesmere Park High School!
- Property type House
- Council tax Band: C
- Tenure Freehold
- Lease expiry date 23-02-1933
Key features
- Available with NO VENDOR CHAIN!
- Lovely Three Bedroom, Semi-Detached Property
- Within Walking Distance of Salford Royal Hospital
- Bay-Fronted Lounge and a Spacious Dining Room
- Extended Fitted Kitchen
- Modern Four-Piece Family Bathroom
- Converted Garage which Could be Used as an Office
- Three Well-Proportioned Bedrooms
- Close to Excellent Transport Links into Salford Quays, Media City and Manchester City Centre
- Within Catchment of Ellesmere Park High School and Close to Several Well-Kept Parks
Full property description
**CONVERTED GARAGE** Offered with NO VENDOR CHAIN is this lovely, three bedroom semi-detached property is situated in the popular ‘O-Zone’ area, close to Salford Royal Hospital and Ellesmere Park High School!
As you enter the property, you head into a welcoming entrance hallway, which provides access to the bay-fronted lounge and the spacious dining room. From the dining room, you head through an archway into the extended kitchen.
Upstairs, there are three well-proportioned bedrooms, each with fitted furniture, and a bright, modern four-piece family bathroom.
Externally there is a converted garage with electric to the side that could be used as an office space. To the front there is a driveway, providing off-road parking, whilst to the rear there is a well- maintained garden with laid-to-lawn grass and paving.
Properties in this location are incredibly popular due to the close vicinity to Salford Royal Hospital - making it ideal for professionals. Similarly, the area attracts families due to the fact it is within catchment of Ellesmere Park High School, and within easy access of several well-kept parks, including Light Oaks Park, Oakwood Park and Buile Hill Park.
Viewing is highly recommended to appreciate this fantastic home, get in touch to secure your viewing today!
Entrance Hallway
Entered via a uPVC front door. Complete with a ceiling light point, double glazed window and wall mounted radiator. Fitted with laminate flooring. Under stairs storage with Worcester Bosch combi boiler and large storage cupboard.
Lounge
Featuring a gas fire with limestone surround. Complete with a ceiling light point, double glazed bay window and wall mounted radiator. TV and fibre broadband points. Fitted with laminate flooring.
Dining Room
Featuring a gas fire with marble surround. Complete with a ceiling light point, double glazed window and wall mounted radiator. Fitted with laminate flooring.
Kitchen
Featuring complementary wall and base units with granite work surface. Integral composite sink, extractor, double oven, five ring gas hob, microwave and dishwasher and a fridge freezer. Complete with ceiling spotlights, Velux window, double glazed window and uPVC French doors. Fitted with part tiled walls and tiled flooring.
Landing
Complete with a ceiling light point, double glazed window and carpet flooring.
Bedroom One
Featuring fitted wardrobes. Complete with a ceiling light point, double glazed bay window and wall mounted radiator. Fitted with laminate flooring.
Bedroom Two
Featuring fitted wardrobes and vanity unit. Complete with a ceiling light point, double glazed window and wall mounted radiator. Fitted with laminate flooring. Access to a boarded and clad large loft via ladder.
Bedroom Three
Featuring fitted wardrobes and desk. Complete with a ceiling light point, double glazed window and wall mounted radiator. Fitted with laminate flooring.
Bathroom
Featuring a four piece suite including a bath with electric shower over, shower cubicle, hand wash basin and W.C. Complete with ceiling spotlights, double glazed window and wall mounted radiator. Fitted with part tiled walls and tiled flooring.
Garage / Office
Converted into a full insulated office room. Fitted with a utility area comprising of wall and base units with complimentary work surface. Space for fridge freezer and tumble drier. Complete with ceiling spotlights, ceiling light points, double glazed window and power points. Fitted with cushioned flooring.
External
To the front of the property is a driveway and planting area. To the rear of the property is a large, well maintained garden with laid to lawn grass, shed and paved seating area.
Interested in this property?
Why not speak to us about it? Our property experts can give you a hand with booking a viewing, making an offer or just talking about the details of the local area.
Have a property to sell?
Find out the value of your property and learn how to unlock more with a free valuation from your local experts. Then get ready to sell.
Book a valuationLocal transport links
Mortgage calculator
