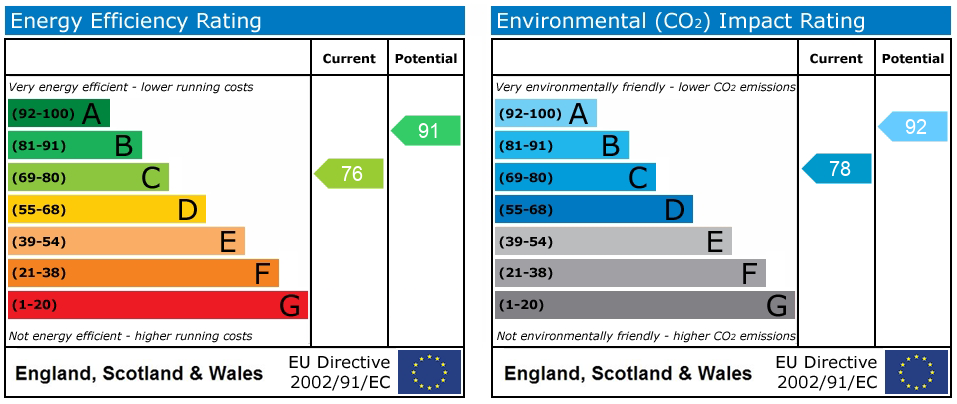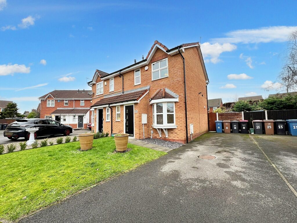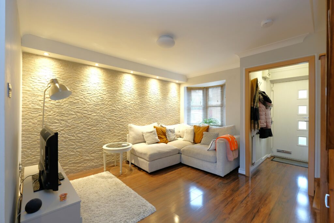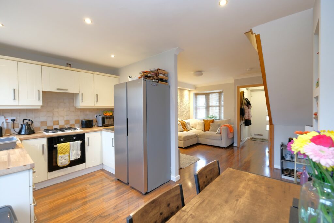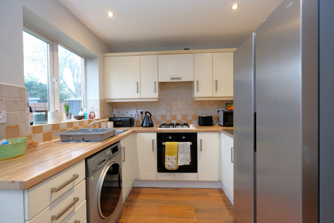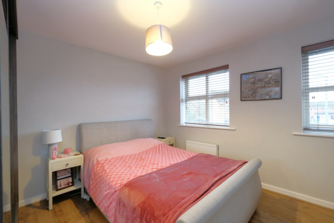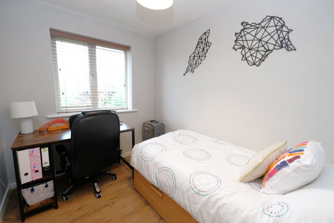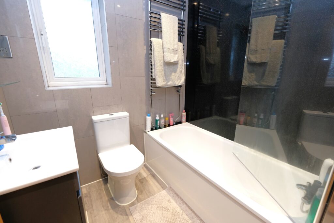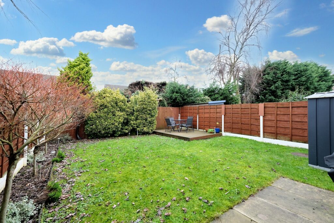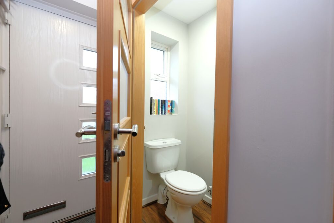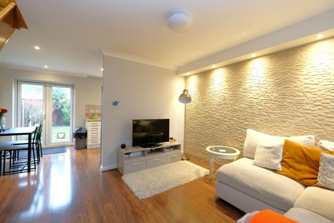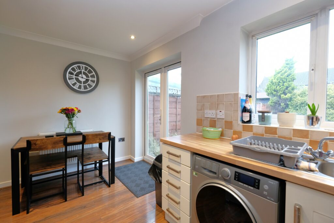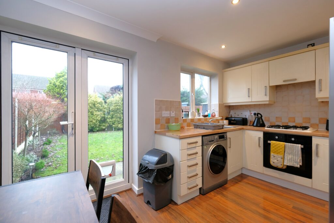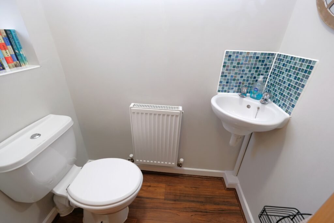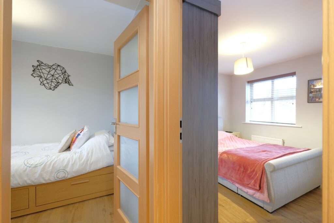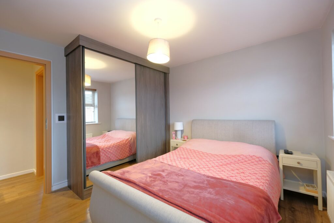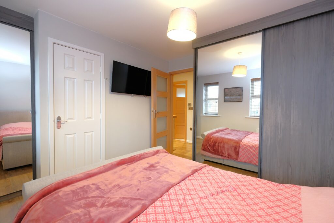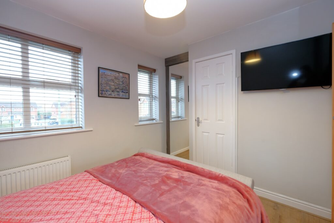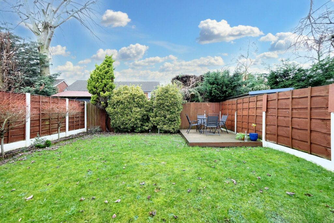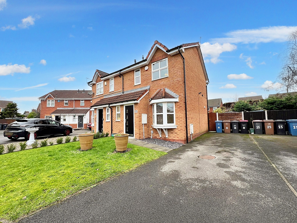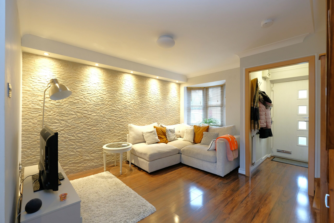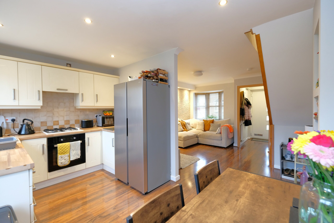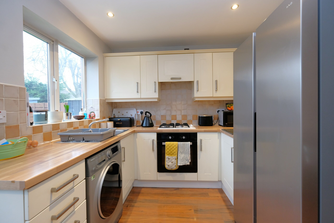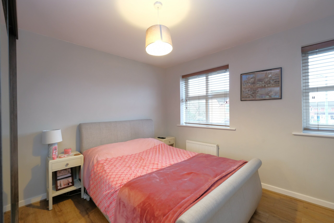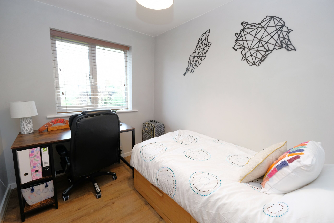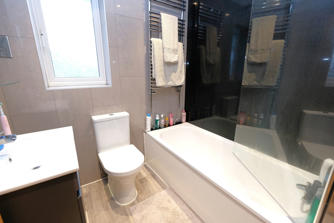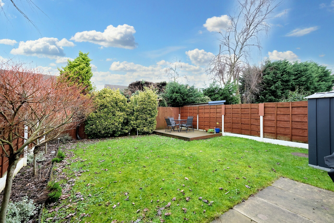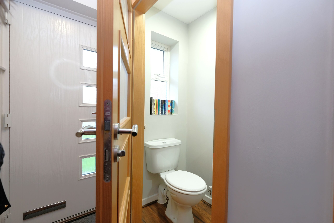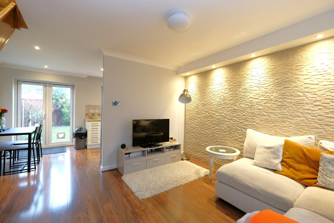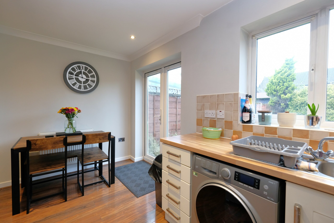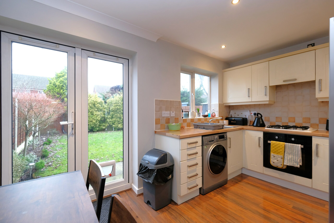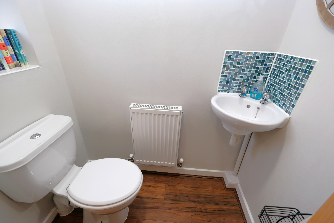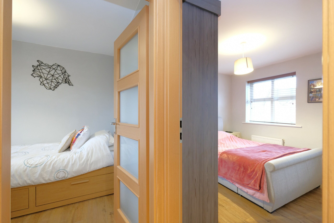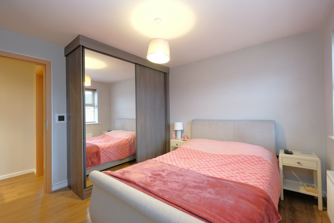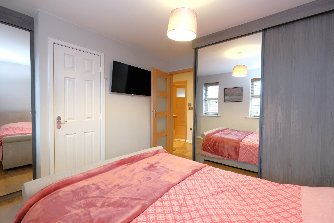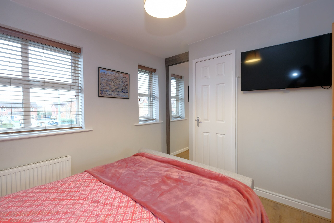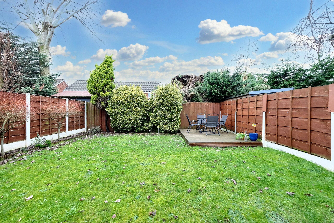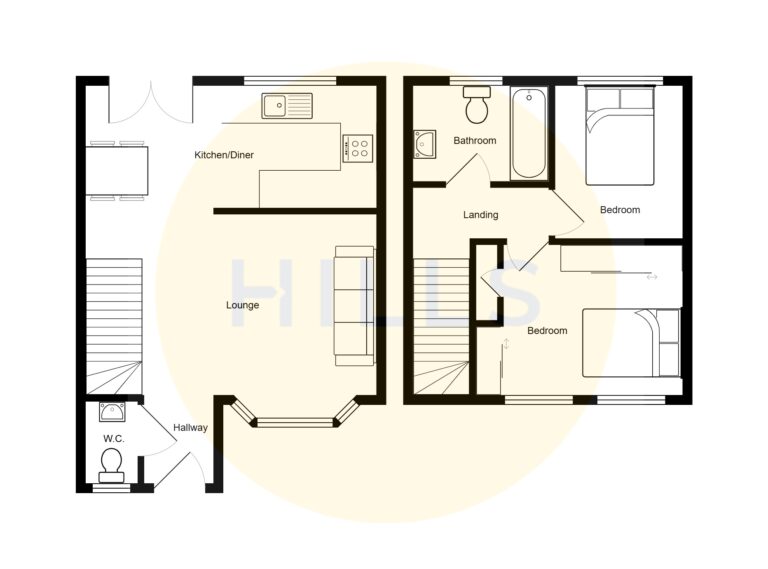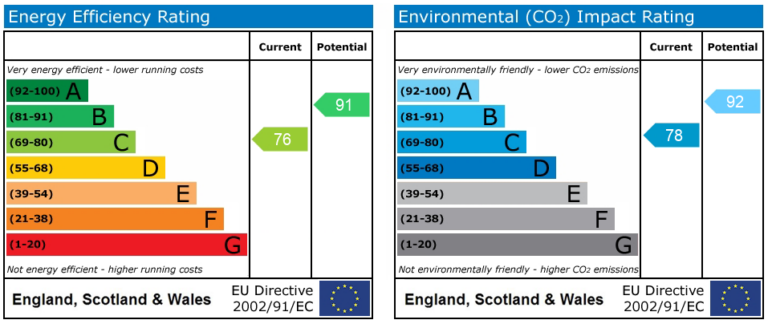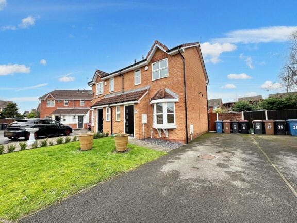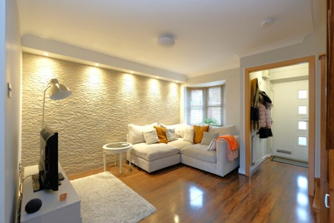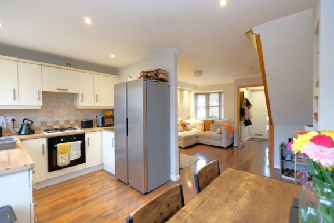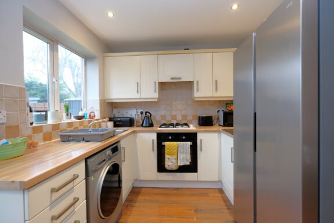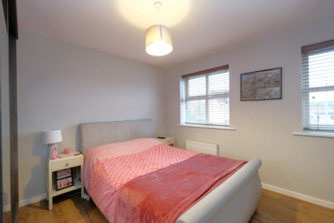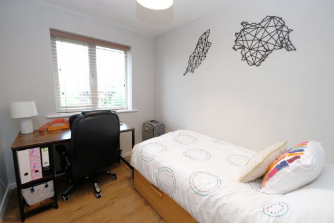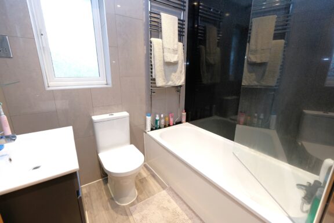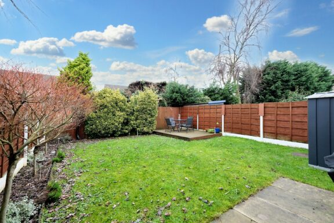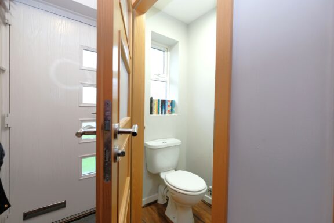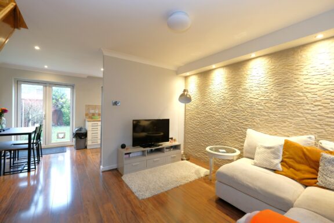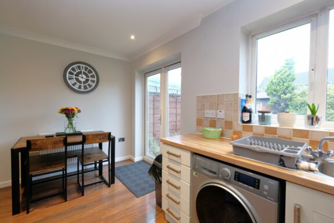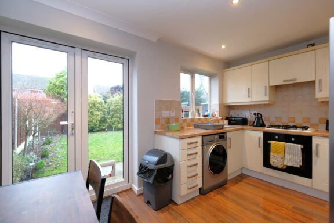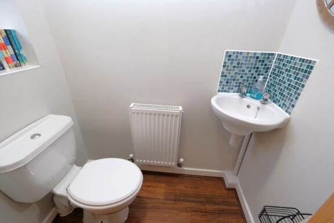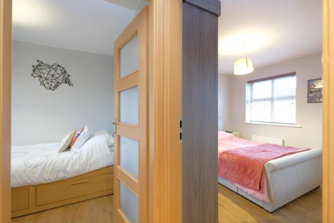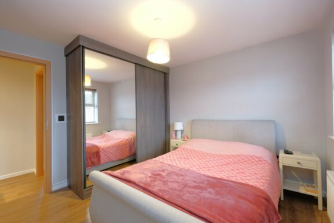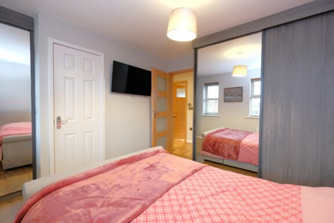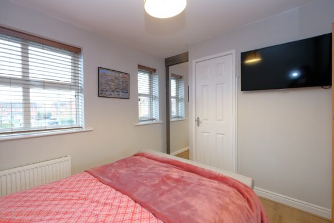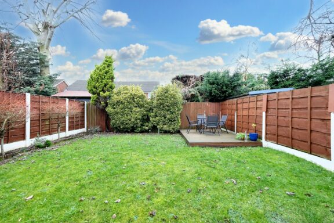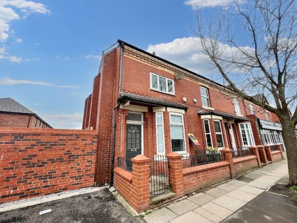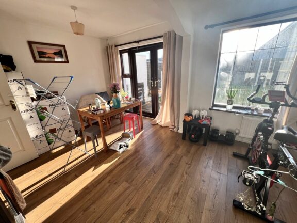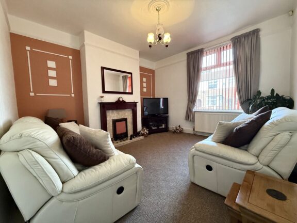
Offers Over | 71d7b568-8d2e-49bf-8b8f-3c4619d00b5d
£230,000 (Offers Over)
Redmans Close, Eccles, M30
- 2 Bedrooms
- 2 Bathrooms
- 1 Receptions
Immaculate two bed semi-detached with modern layout, fitted kitchen, two double beds, stunning bathroom, well-kept garden, off-road parking. Close to amenities and transport links. No chain, ideal for first-time buyers or downsizers.
- Property type House
- Council tax Band: B
- Tenure Freehold
Key features
- Immaculately Presented Throughout
- Perfect First Time Buy or Downsize
- Modern Open Plan Layout
- Fitted Kitchen & Dining Space
- Two Double Bedrooms, Master with Fitted wardrobes
- Off Road Parking for Multiple Cars & well Kept Front Garden
- Private Enclosed Rear Garden with Decked Seating Area
- Perfectly Located Close to an Array of Amenities, Public Transport & Motorway Links
- Offered to the Market with No Onward Chain
- New Boiler Installed 2023, Fascias and Soffits Installed End of 2022
Full property description
Welcoming this immaculately presented two bedroom semi-detached property, tucked away on a quiet cul de sac. Ideal for first-time buyers or those looking to downsize. The property boasts a modern open plan layout, offering a seamless flow throughout.
As you step through the entrance, you are greeted by a spacious and bright living area that seamlessly connects to the fitted kitchen and dining space. The kitchen is well-equipped, providing ample storage and workspace.
This charming home features two double bedrooms, with the master bedroom benefiting from fitted wardrobes, offering plenty of storage space. Complementing the bedrooms is a stunning three piece bathroom suite; for added convenience the guest w.c. sits on the ground floor.
The property also includes a well-kept front lawn, along with the private rear, well maintained garden with paved patio and raised decked seating area. Perfect for enjoying the outdoors during the summer months.
For those with multiple vehicles, off-road parking is available, ensuring convenience and ease.
Situated in a prime location, this property is conveniently close to an array of amenities, including shops, schools, and restaurants. Public transport links are within easy reach, allowing for seamless travel in and around the area. Motorway links are also easily accessible for those who commute further afield.
Offered to the market with no onward chain, this property presents a fantastic opportunity for buyers looking for a hassle-free purchase. Don't miss out on the chance to secure this lovely home!
Entrance Porch
Entered via a composite front door. Complete with a ceiling light point, wall mounted radiator and laminate flooring.
Lounge
Dimensions: 10' 4'' x 10' 6'' (3.16m x 3.20m). Complete with a ceiling light point, ceiling spotlights, double glazed window and wall mounted radiator. Fitted with laminate flooring.
Kitchen/Diner
Dimensions: 8' 1'' x 13' 7'' (2.46m x 4.15m). Featuring modern wall and base units with an integral stainless steel sink, gas hob and electric oven. Space for a washing machine and fridge freezer. Complete with ceiling spotlights, double glazed window, wall mounted radiator and patio doors. Fitted with tiled walls and laminate flooring.
Downstairs W.C
Dimensions: 2' 11'' x 4' 11'' (0.88m x 1.50m). Featuring a two piece suite including a hand wash basin and W.C. Complete with a ceiling light point, double glazed window and wall mounted radiator. Fitted with tiled splashback and laminate flooring.
Landing
Complete with ceiling spotlights. Access to loft via a dropdown ladder.
Bedroom One
Dimensions: 10' 10'' x 10' 2'' (3.30m x 3.11m). Featuring fitted wardrobes and a storage closet. Complete with a ceiling light point, two double glazed windows and wall mounted radiator. Fitted with laminate flooring.
Bedroom Two
Dimensions: 9' 9'' x 7' 1'' (2.97m x 2.17m). Complete with a ceiling light point, double glazed window and wall mounted radiator. Fitted with laminate flooring.
Bathroom
Dimensions: 6' 2'' x 5' 6'' (1.88m x 1.67m). Featuring a three piece suite including a bath with shower over, vanity unit with hand wash basin and W.C. Complete with ceiling spotlights, double glazed window and heated towel rail. Fitted with tiled walls and lino flooring.
External
To the front of the property is a driveway providing off road parking for two cars and a well kept lawn. To the rear of the property is a garden with lawn and paved patio with planted borders, raised decked seating area and shed. Gated side access.
Interested in this property?
Why not speak to us about it? Our property experts can give you a hand with booking a viewing, making an offer or just talking about the details of the local area.
Have a property to sell?
Find out the value of your property and learn how to unlock more with a free valuation from your local experts. Then get ready to sell.
Book a valuationLocal transport links
Mortgage calculator

