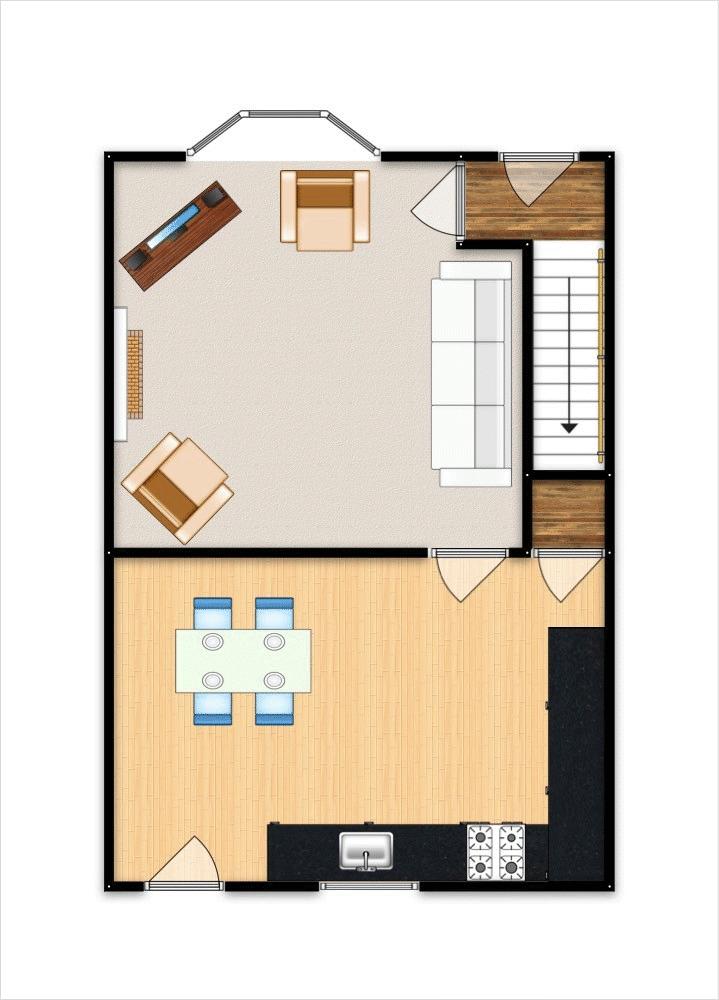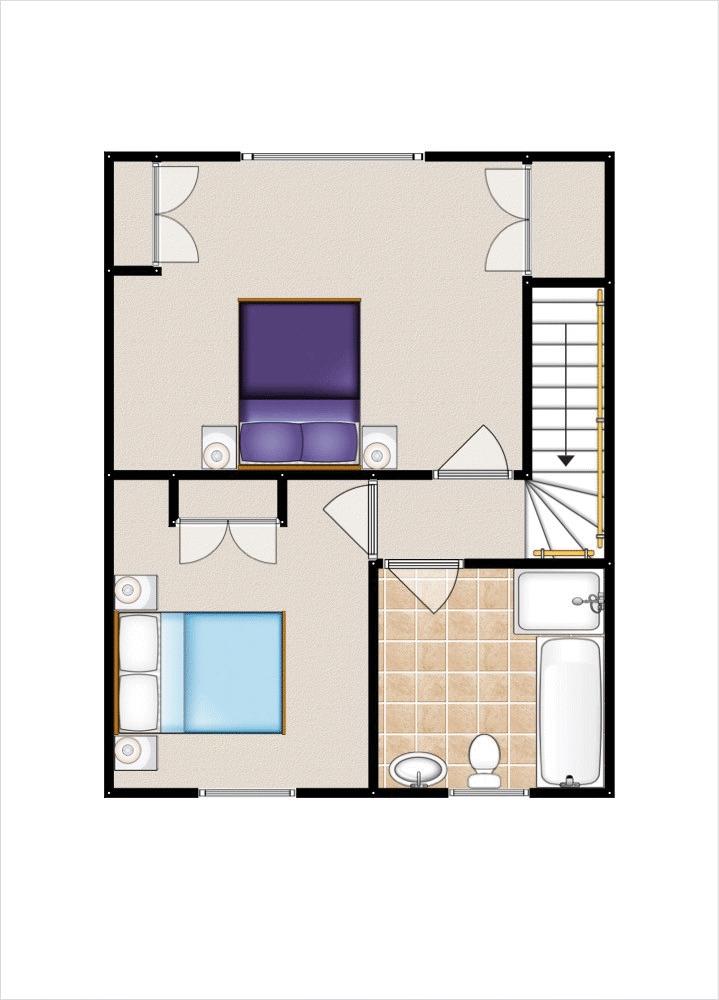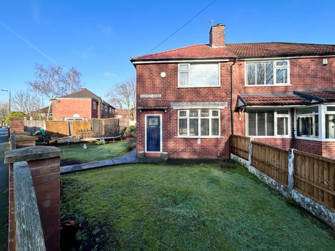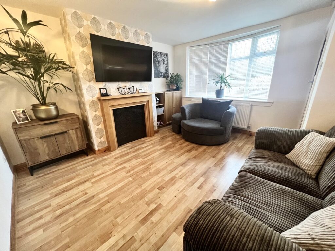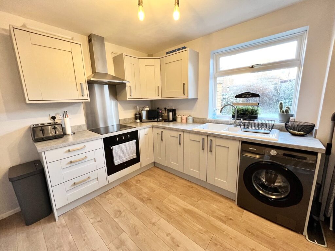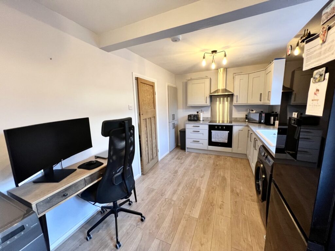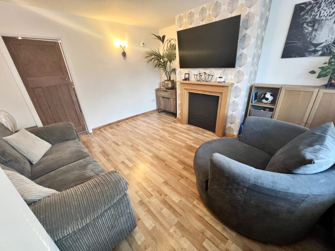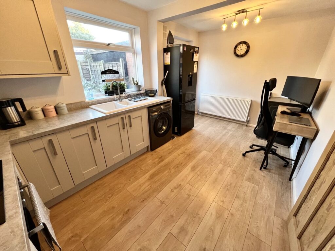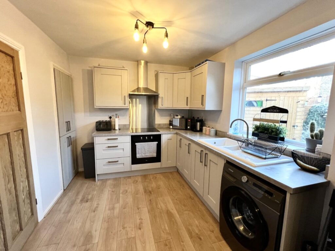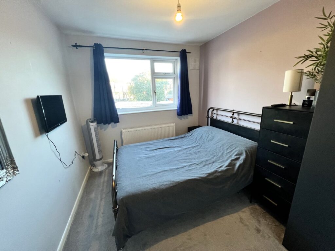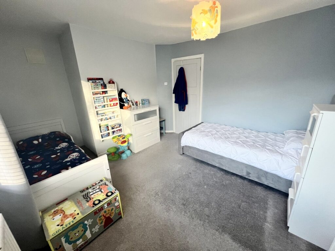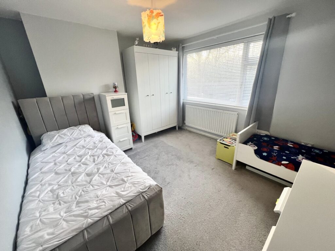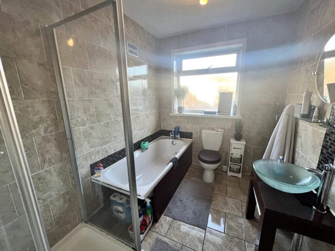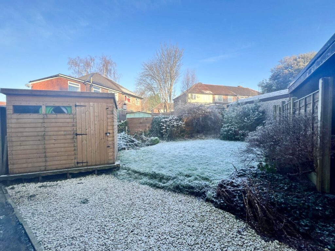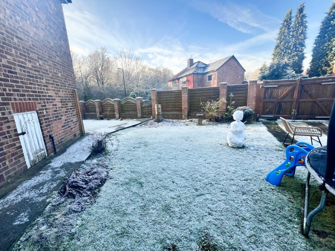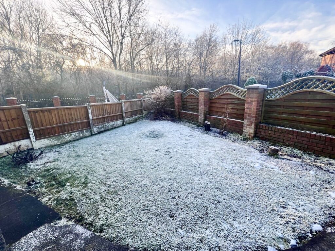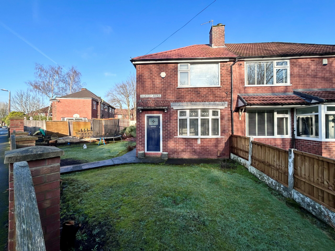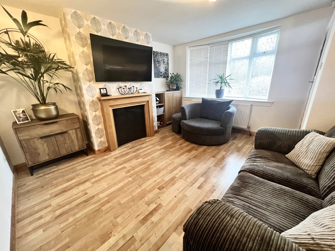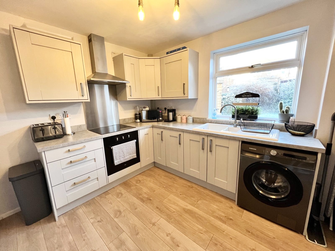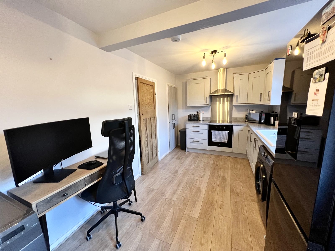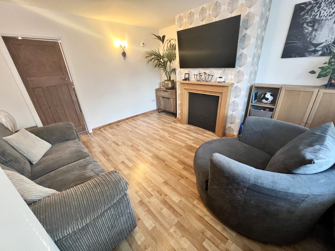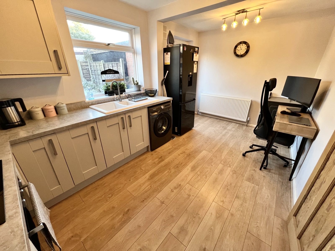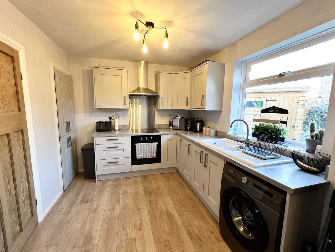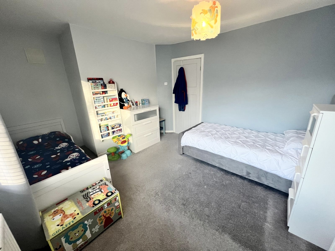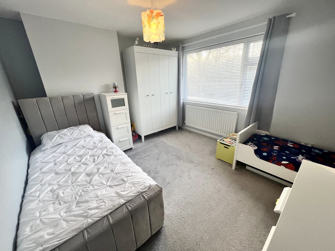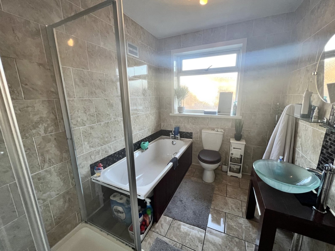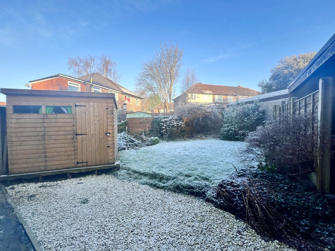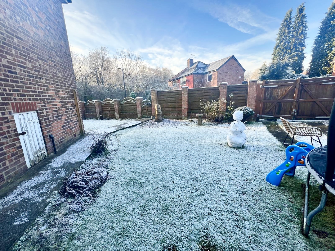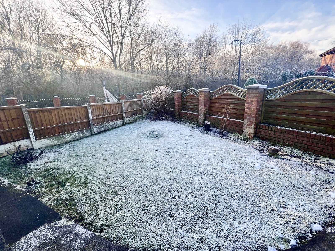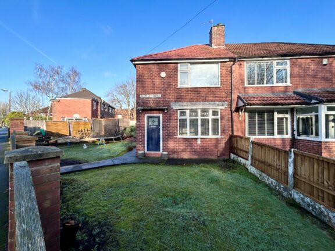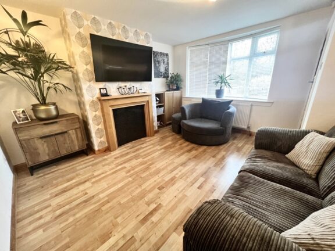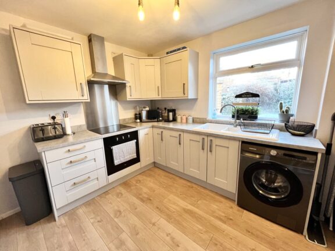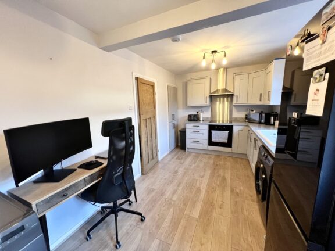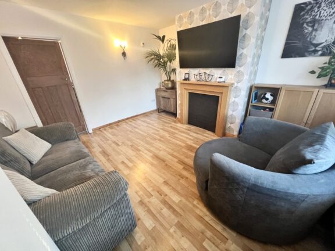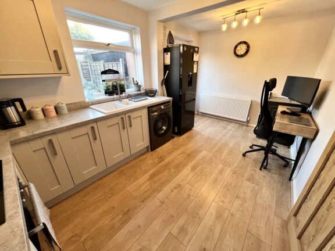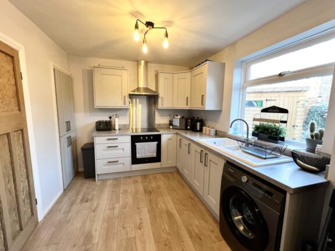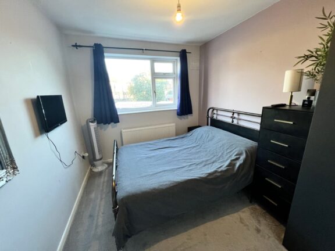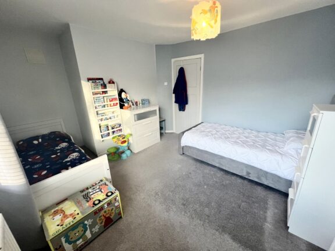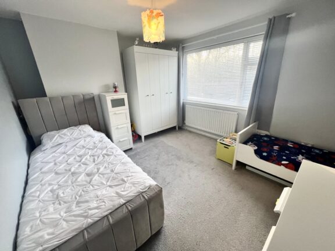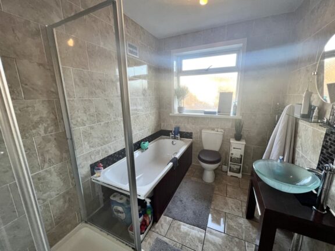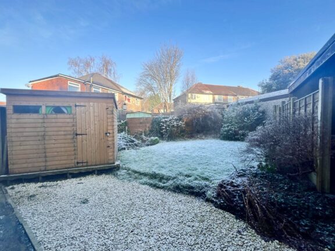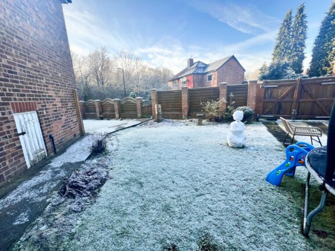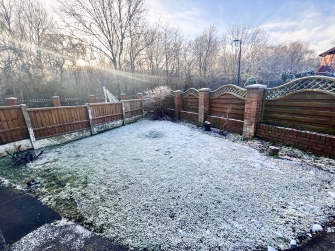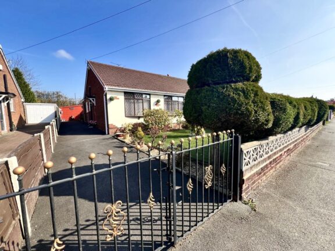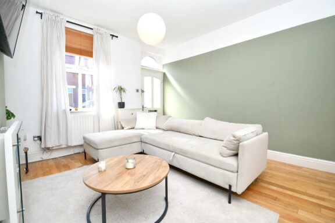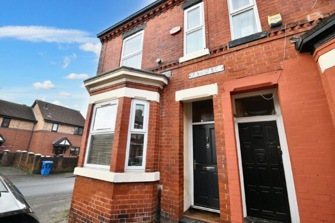
Offers in Excess of | 536ae053-98f0-4bc9-bda0-7472acc93432
£220,000 (Offers in Excess of)
Dauntesy Avenue, Swinton, M27
- 2 Bedrooms
- 1 Bathrooms
- 1 Receptions
PRESENTED IN GREAT CONDITION THROUGHOUT and IDEALLY LOCATED in a POPULAR RESIDENTIAL AREA, this FANTASTIC HOME features 2 GENEROUS DOUBLE BEDROOMS and a modern bathroom to the first floor, whilst the ground floor comprises of an entrance hall, lounge, and a MODERN
- Property type House
- Council tax Band: A
- Tenure Leasehold
- Leasehold years remaining 996
- Lease expiry date 14-04-3022
- Ground rent£5 per year
Key features
- SEMI DETACHED HOUSE
- 2 DOUBLE BEDROOMS
- MODERN FITTED MODERN KITCHEN
- UPVC DOUBLE GLAZED WINDOWS & GAS CENTRAL HEATING
- GATED OFF-ROAD PARKING FOR MULTIPLE CARS
- CLOSE TO MAY LOCAL AMENITIES & EXCELLENT TRANSPORT LINKS
- NEW ROOF
- GENEROUS GARDENS TO THE FRONT, SIDE, AND REAR
Full property description
PRESENTED IN GREAT CONDITION THROUGHOUT and IDEALLY LOCATED in a POPULAR RESIDENTIAL AREA, this FANTASTIC HOME features 2 GENEROUS DOUBLE BEDROOMS and a modern bathroom to the first floor, whilst the ground floor comprises of an entrance hall, lounge, and a MODERN FITTED MODERN KITCHEN and DINING AREA. UPVC DOUBLE GLAZED & GAS CENTRAL HEATED, the property also benefits from A NEW ROOF, GATED OFF-ROAD PARKING FOR MULTIPLE CARS along with WELL-MAINTAINED GARDENS TO THE FRONT, SIDE, AND REAR. Situated close to a range of local amenities, excellent transport links. COULD THIS BE THE IDEAL HOME FOR YOU? CALL TO BOOK A VIEWING.
Hall
Dimensions: 4' 5'' x 4' 0'' (1.35m x 1.22m).
Reception One
Dimensions: 14' 7'' x 12' 4'' (4.44m x 3.76m).
Kitchen/Diner
Dimensions: 15' 4'' x 8' 7'' (4.67m x 2.61m).
Landing
Dimensions: 6' 8'' x 3' 3'' (2.03m x 0.99m).
Bedroom One
Dimensions: 12' 6'' x 10' 8'' (3.81m x 3.25m).
Bedroom Two
Dimensions: 11' 3'' x 11' 3'' (3.43m x 3.43m).
Bathroom
Dimensions: 8' 4'' x 6' 6'' (2.54m x 1.98m).
Interested in this property?
Why not speak to us about it? Our property experts can give you a hand with booking a viewing, making an offer or just talking about the details of the local area.
Have a property to sell?
Find out the value of your property and learn how to unlock more with a free valuation from your local experts. Then get ready to sell.
Book a valuationLocal transport links
Mortgage calculator
