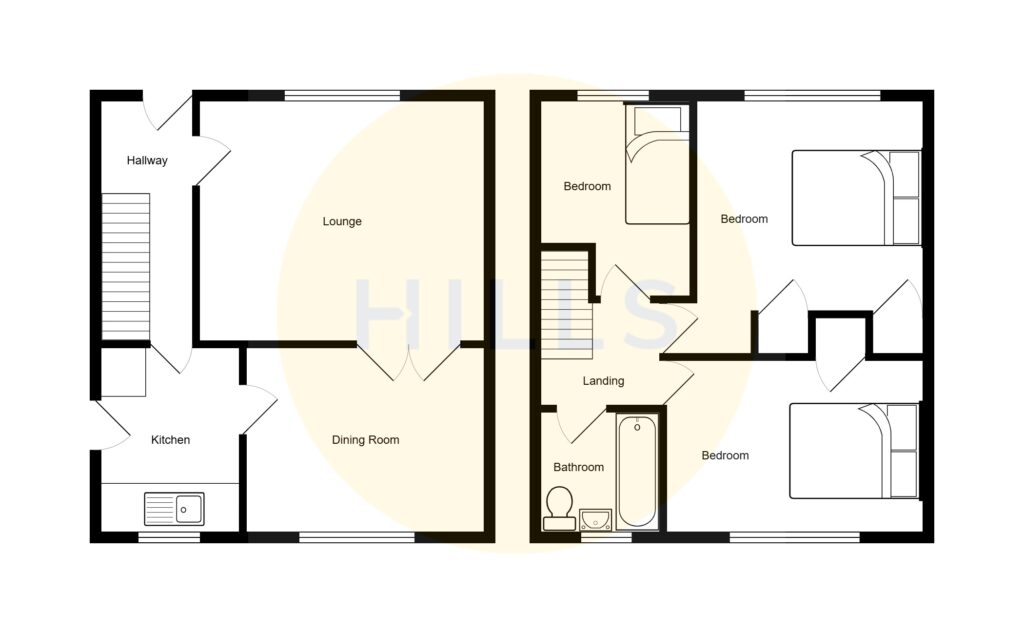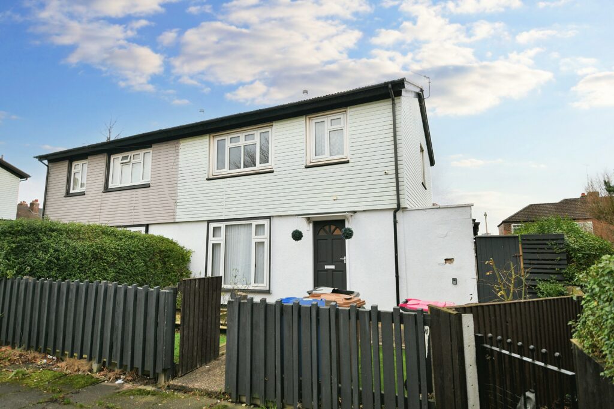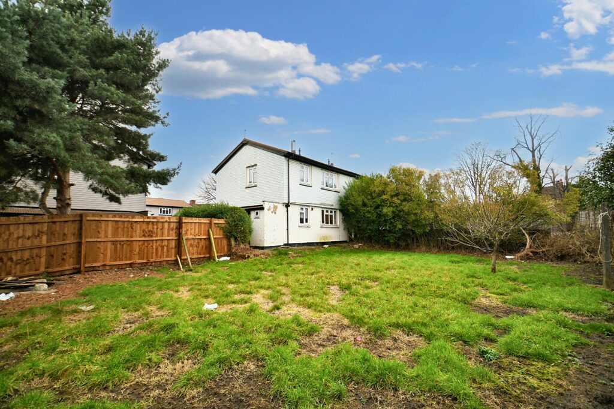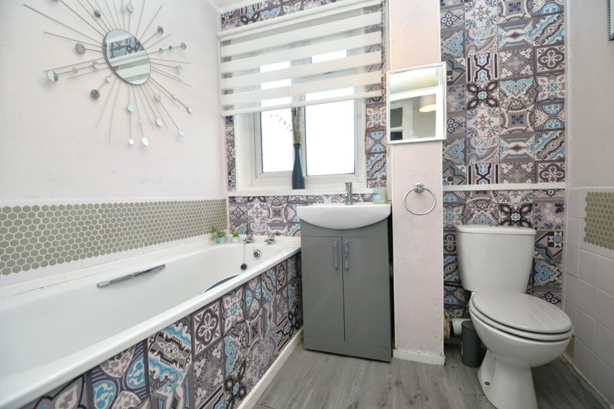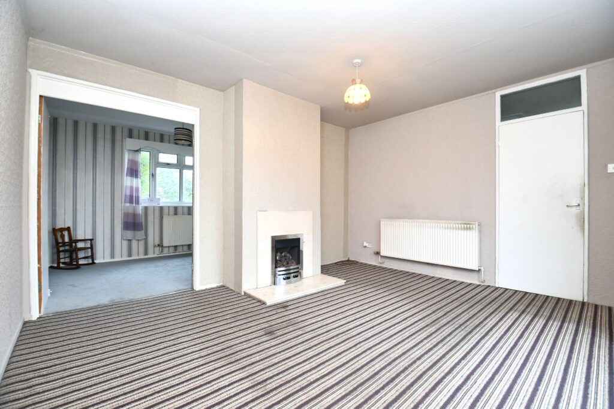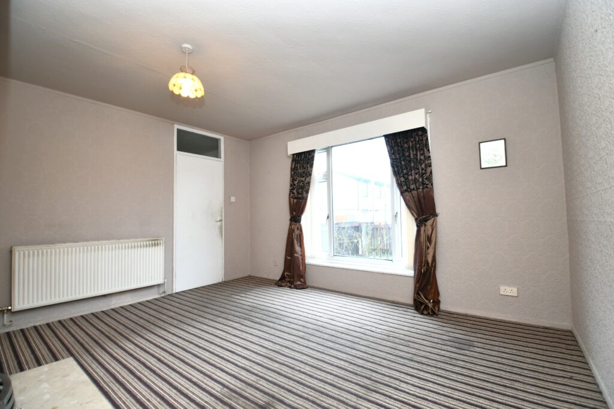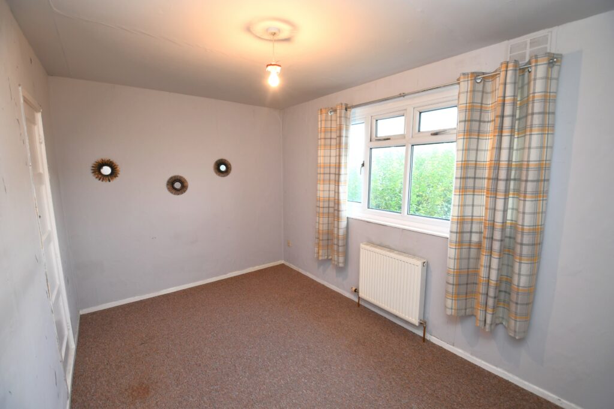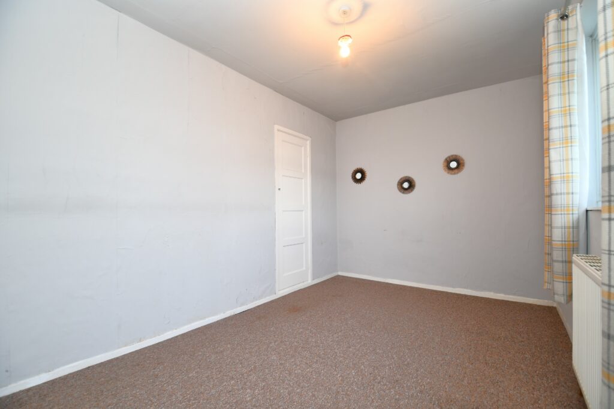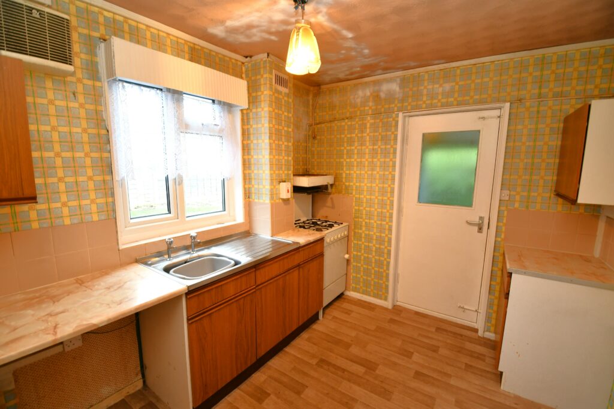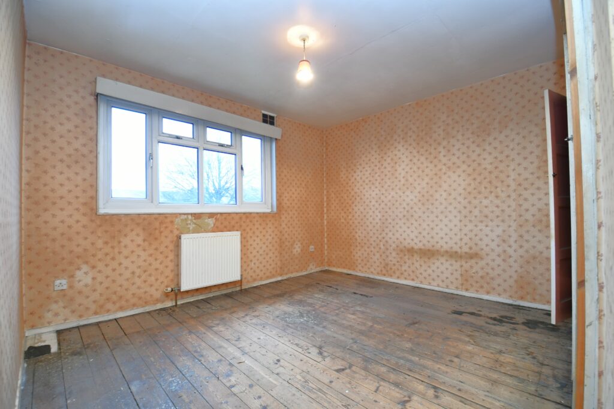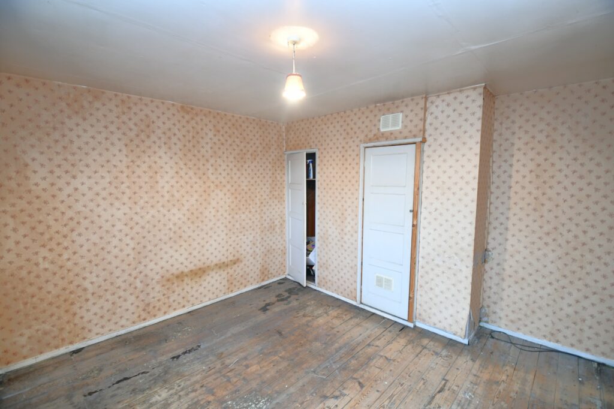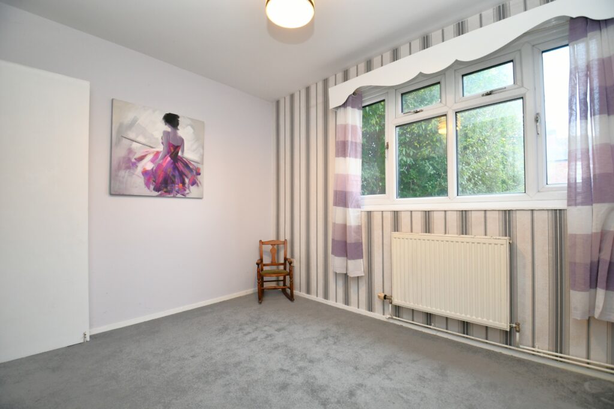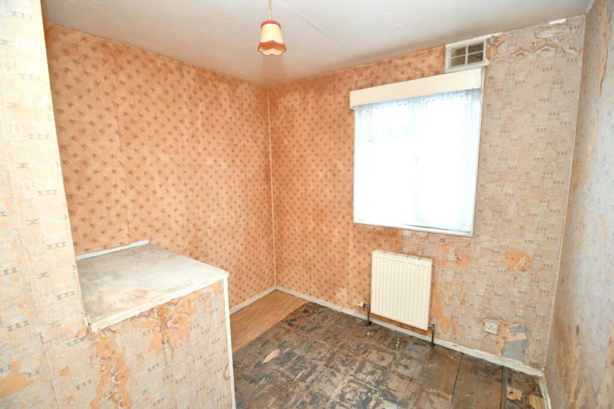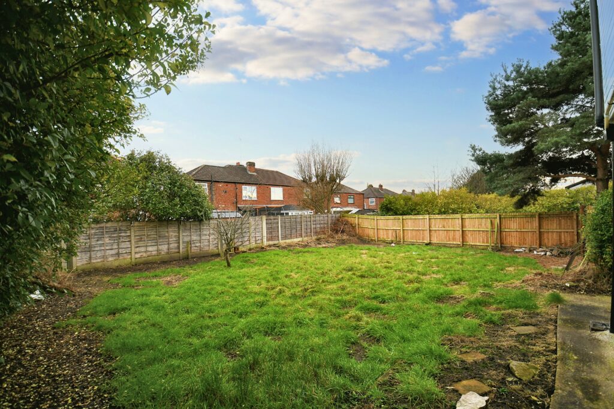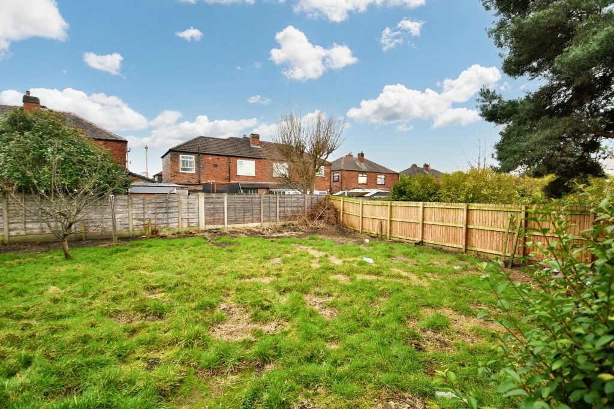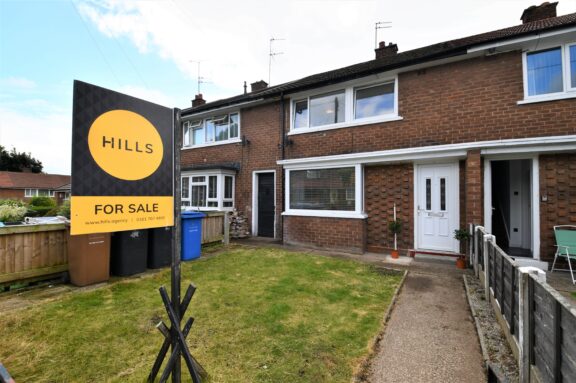
Offers in Excess of | a098a6b8-d162-436f-b691-df676302f441
£170,000 (Offers in Excess of)
Parkfield, Salford, M5
- 3 Bedrooms
- 1 Bathrooms
- 2 Receptions
* Offered for sale by Hills Property Auctions * Occupying a HUGE corner plot is this three bedroom, semi-detached property! Situated close to excellent transport links into Salford Quays & Media City!
- Property type House
- Council tax Band: A
- Tenure Freehold
Key features
- Three Bedroom Semi-Detached Property
- Occupying a Huge Corner Plot
- Family Lounge and a Separate Dining Room
- Ideal for Someone Looking to Put Their Own Stamp on a Property
- Three Generously-Sized Bedrooms
- Low-Maintenance Garden to the Front
- Close to Excellent Transport Links into Salford Quays, Media City and Manchester City Centre
- Fitted Kitchen & Modern 3-Piece Family Bathroom
Full property description
Occupying a HUGE corner plot is this three bedroom, semi-detached property! Situated close to excellent transport links into Salford Quays, Media City and Manchester City Centre!
As you enter the property you head into a welcoming entrance hallway, which provides access to the family lounge. To the rear you will find a separate dining room, which flows through to the fitted kitchen.
Upstairs there are three generously-sized bedrooms and a modern, three-piece family bathroom. The property benefits from a low-maintenance garden to the front, and a large garden to the rear.
It is situated in a convenient location, within easy access of Salford Royal Hospital, Buile Hill Park and local schooling. Viewing is highly recommended
* Please note: This property is of ‘non-standard construction’ and advice of an advisor should be sought if you require a mortgage*
Entrance Hallway
Complete with a ceiling light point, wall mounted radiator and carpet flooring.
Lounge
Complete with a ceiling light point, double glazed window and wall mounted radiator. Fitted with carpet flooring.
Dining Room
Complete with a ceiling light point, double glazed window and wall mounted radiator. Fitted with carpet flooring.
Kitchen
Featuring complementary fitted units with space for a freestanding oven. Complete with a ceiling light point, double glazed window and wall mounted radiator. Fitted with cushioned flooring.
Landing
Complete with a ceiling light point, double glazed window and carpet flooring.
Bedroom One
Complete with a ceiling light point, double glazed window and wall mounted radiator. Fitted with wooden flooring.
Bedroom Two
Complete with a ceiling light point, double glazed window and wall mounted radiator. Fitted with carpet flooring.
Bedroom Three
Complete with a ceiling light point, double glazed window and wall mounted radiator. Fitted with wooden flooring.
Bathroom
Featuring a three piece suite including bath, hand wash basin and W.C. Complete with a ceiling light point, wall mounted radiator and laminate flooring.
Interested in this property?
Why not speak to us about it? Our property experts can give you a hand with booking a viewing, making an offer or just talking about the details of the local area.
Have a property to sell?
Find out the value of your property and learn how to unlock more with a free valuation from your local experts. Then get ready to sell.
Book a valuationLocal transport links
Mortgage calculator
