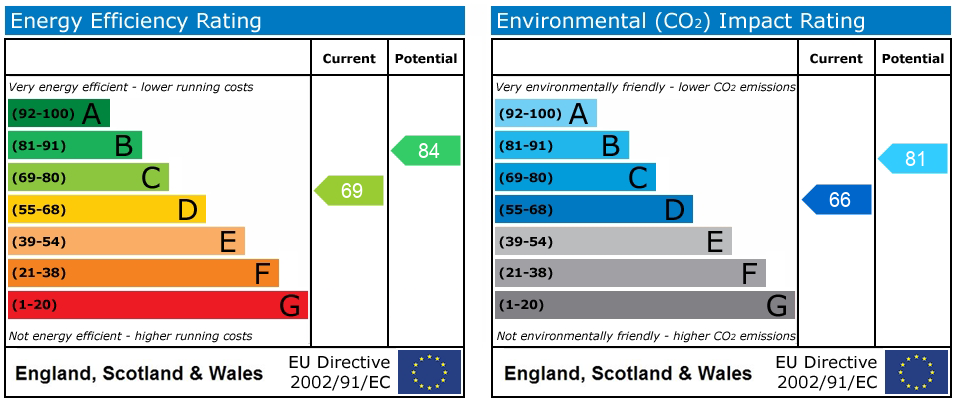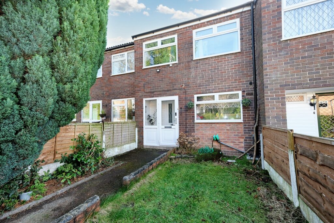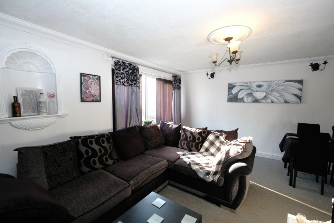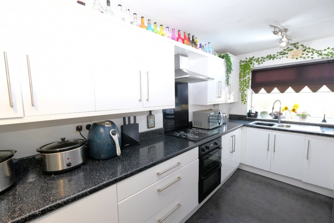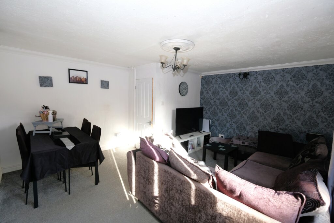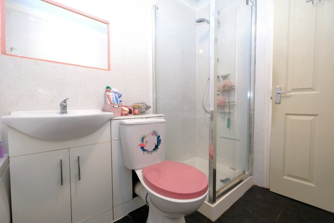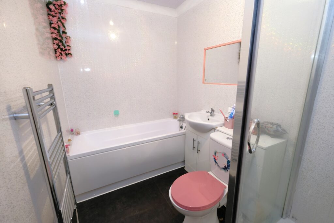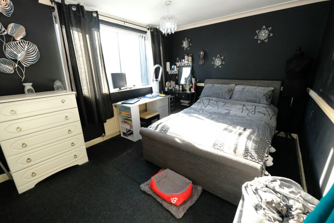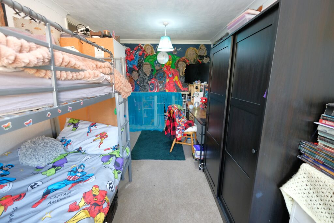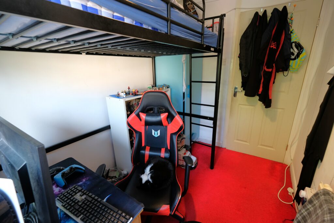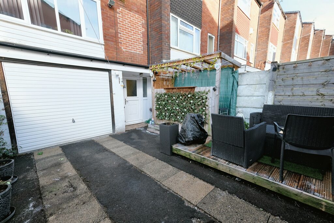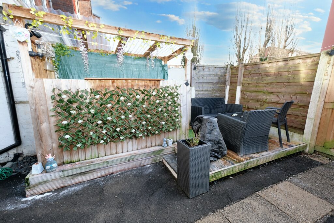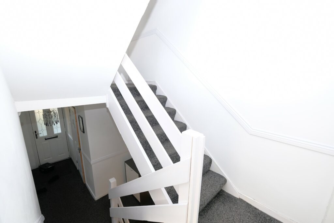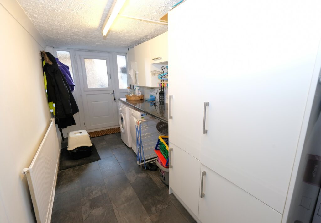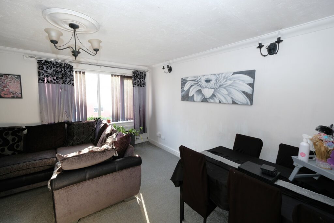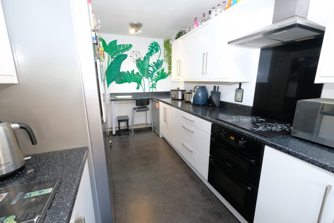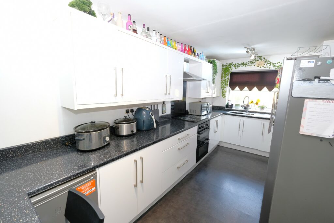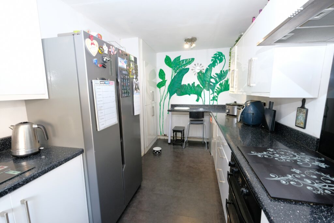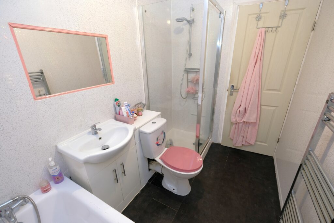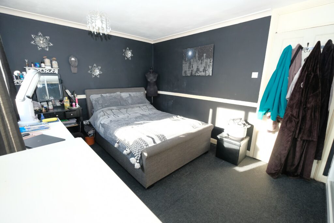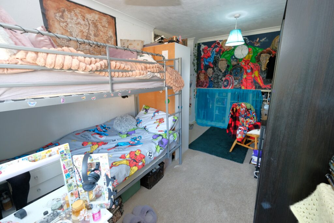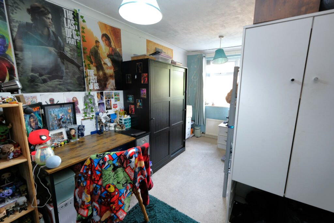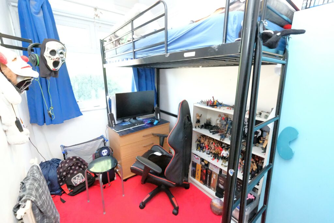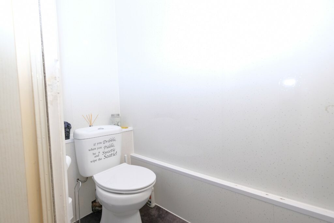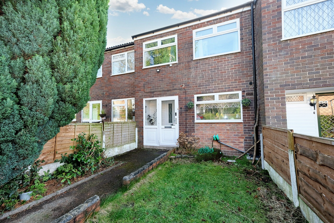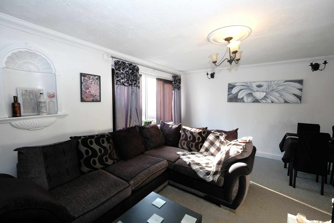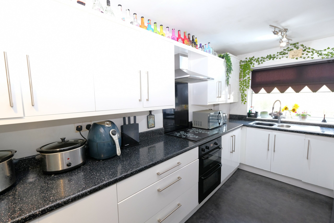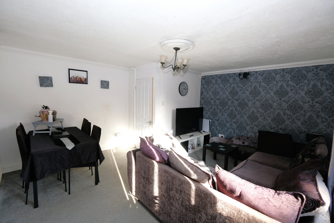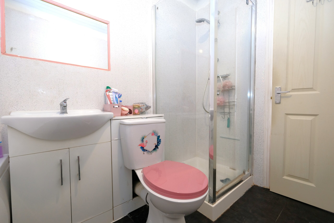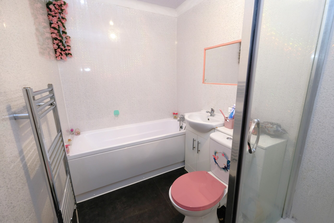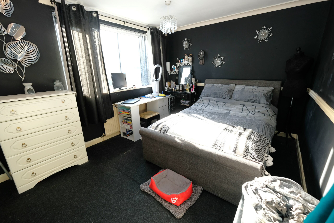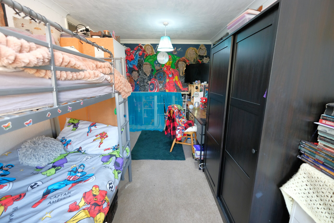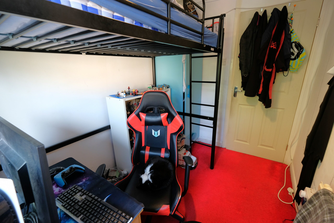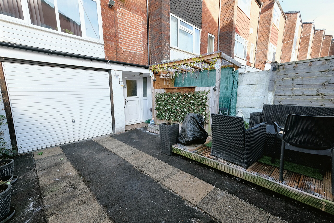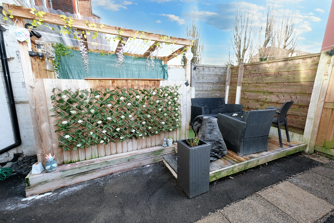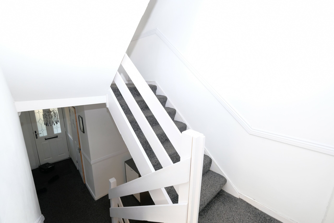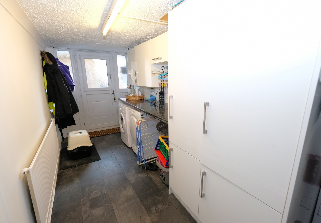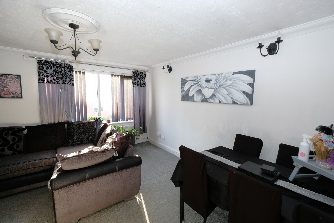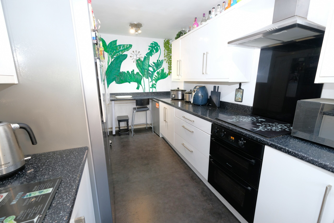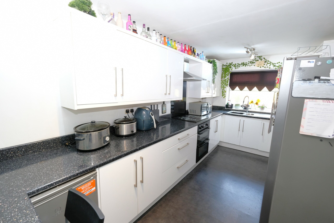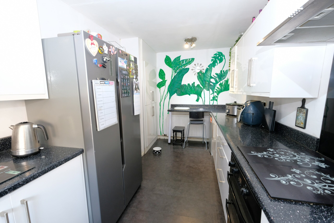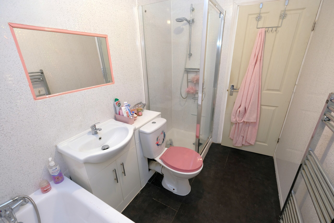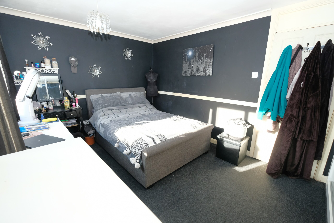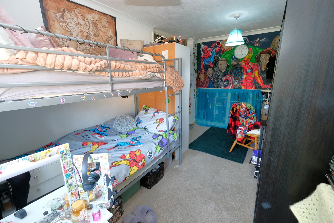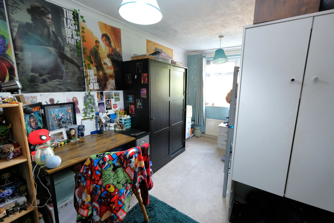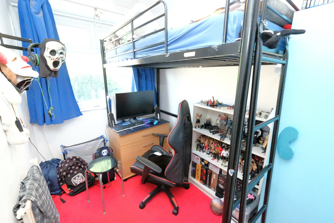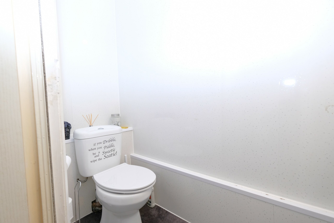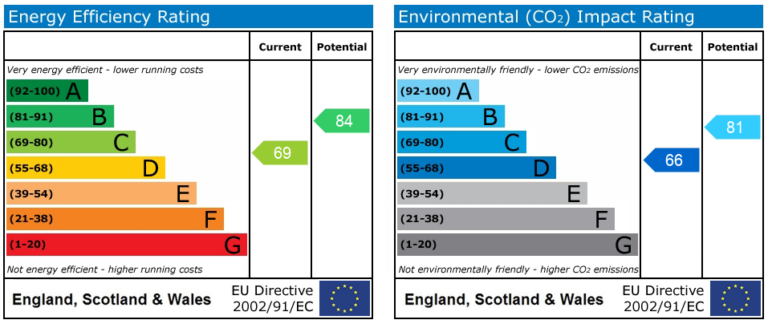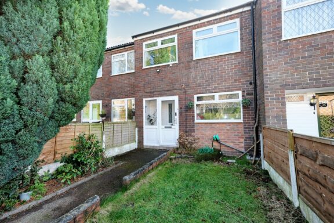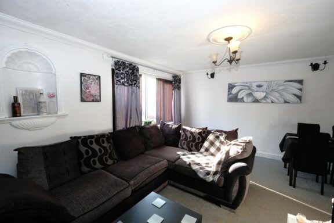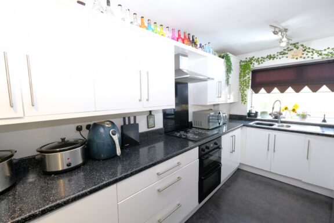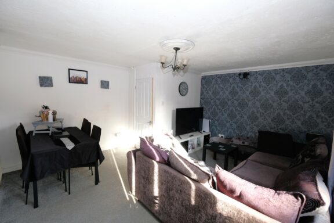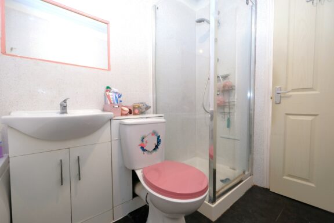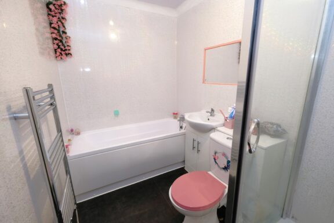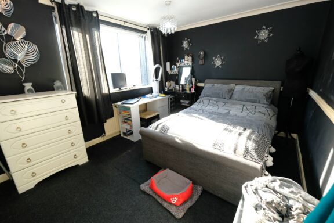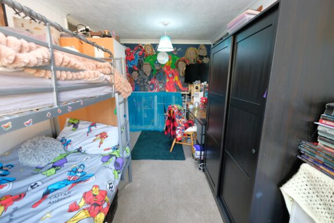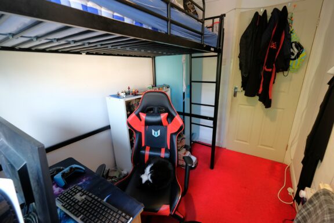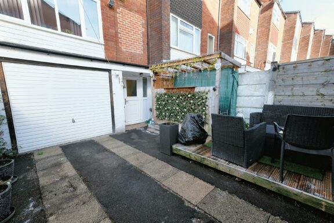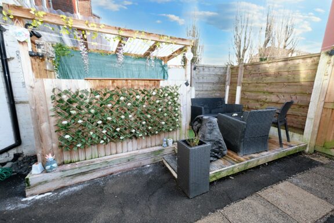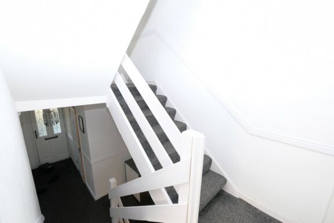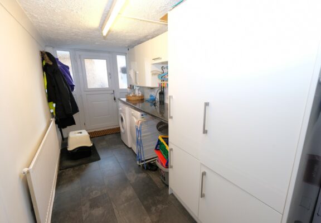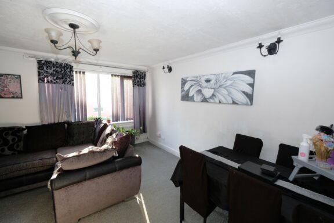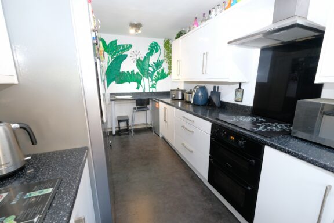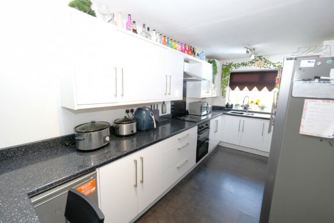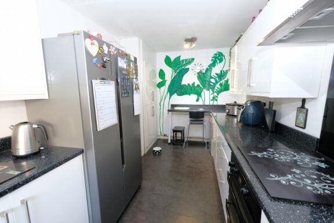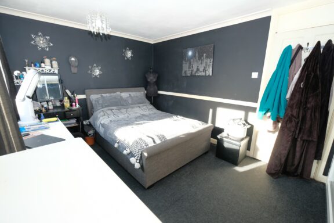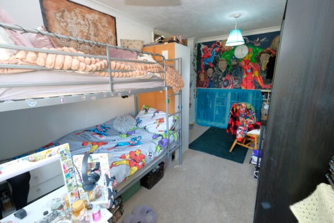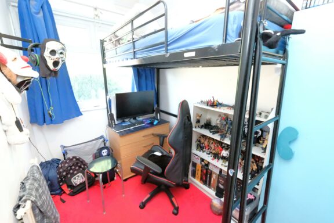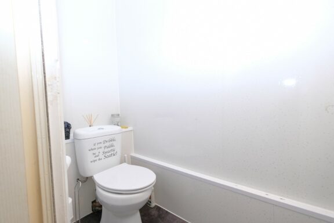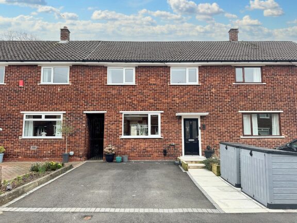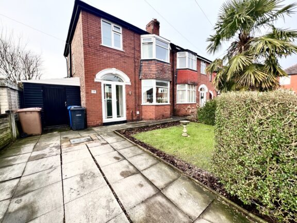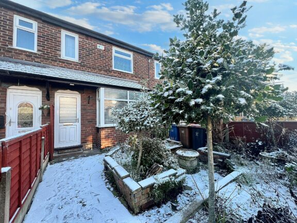
Offers in Excess of | e77031e8-5b10-407e-8b7c-74d940911a96
£230,000 (Offers in Excess of)
Claremont Road, Salford, M6
- 3 Bedrooms
- 2 Bathrooms
- 1 Receptions
Offering an abundance of space, this three bedroom family home boasts a large living area, a driveway and a garage to the rear providing off-road parking, along with an enclosed courtyard and garage.
- Property type House
- Council tax Band: A
- Tenure Freehold
Key features
- Spacious three bedroom family home!
- Large well presented lounge
- Modern fitted kitchen with seperate utility space
- Driveway and a garage to the rear offering off-road parking
- Four piece bathroom suite and downstairs W/C
- Within Walking Distance of Salford Royal Hospital, Light Oaks Primary School and Buile Hill Park
- Close to Excellent Transport Links Throughout Manchester, Including into Salford Quays, Media City and Manchester City Centre
- Viewing is Highly Recommended!
- Spread over three fantastic floors
Full property description
Offering an abundance of space, this three bedroom family home is set over three fantastic floors!
With three generous bedrooms, a large living area, a driveway and a garage to the rear providing off-road parking, along with an enclosed courtyard with a decked seating area - this property is not to be missed!
As you enter the property on the ground level you go into a porch, which provides access to a downstairs W/C. To the right you will find the modern fitted kitchen offering lots of space and storage, going to the lower ground level offers a modern utility room with access to the enclosed courtyard and garage to the rear.
To the first floor offers a fantastic and spacious living area, perfect for families or for entertaining. The upper first floor boasts two fantastic bedrooms with large windows bringing in lots of natural light, the second floor has a modern four piece bathroom suite and a generous sized master bedroom.
Situated in a popular area, the property is within walking distance of Salford Royal Hospital, Light Oaks Primary School and Buile Hill Park, making it a great location for professionals and families alike! The property is also conveniently located within easy access of transport links throughout Manchester, including into Salford Quays, Media City and Manchester City Centre. Viewing is highly recommended!
Entrance Hallway
Complete with a ceiling light point and carpet flooring.
Lounge
Complete with a ceiling light point, double glazed window and wall mounted radiator. Fitted with carpet flooring.
Kitchen
Featuring complementary wall and base units with breakfast bar and integral oven. Space for a fridge freezer. Complete with a ceiling light point, double glazed window and lino tile flooring.
Utility Room
Featuring complementary wall and base units with space for a washing machine and dishwasher. Complete with a ceiling light point, double glazed window and uPVC doors. Fitted with lino tile flooring.
Downstairs W.C.
Featuring a two piece suite including hand wash basin and W.C. Complete with a ceiling light point and lino tile flooring.
Landing
Complete with a ceiling light point and carpet flooring.
Bedroom One
Featuring mirrored wardrobes. Complete with two ceiling light points, double glazed window and wall mounted radiator. Fitted with carpet flooring.
Bedroom Two
Complete with a ceiling light point, double glazed window and wall mounted radiator. Fitted with carpet flooring.
Bedroom Three
Complete with a ceiling light point, double glazed window and wall mounted radiator. Fitted with carpet flooring.
Bathroom
Featuring a four piece suite including bath, shower, hand wash basin and W.C. Complete with a ceiling light point and lino tile flooring.
External
To the front of the property is a garden with lawn area. To the rear of the property is a decked seating area and access to the garage providing plenty of storage space.
Interested in this property?
Why not speak to us about it? Our property experts can give you a hand with booking a viewing, making an offer or just talking about the details of the local area.
Have a property to sell?
Find out the value of your property and learn how to unlock more with a free valuation from your local experts. Then get ready to sell.
Book a valuationLocal transport links
Mortgage calculator

