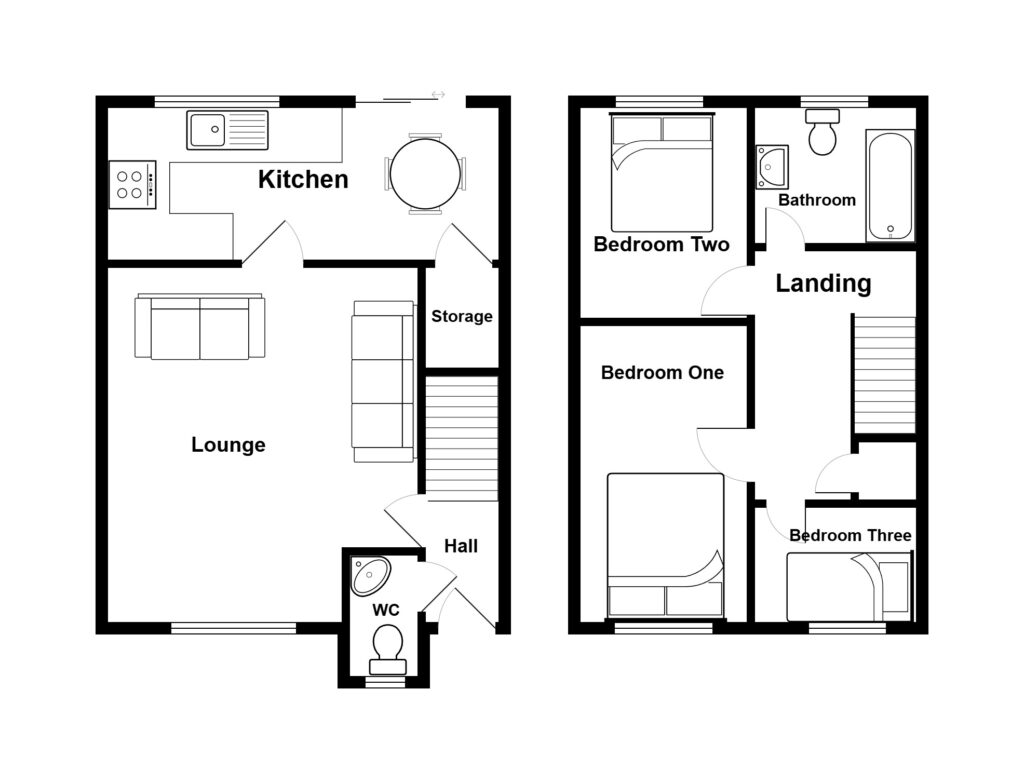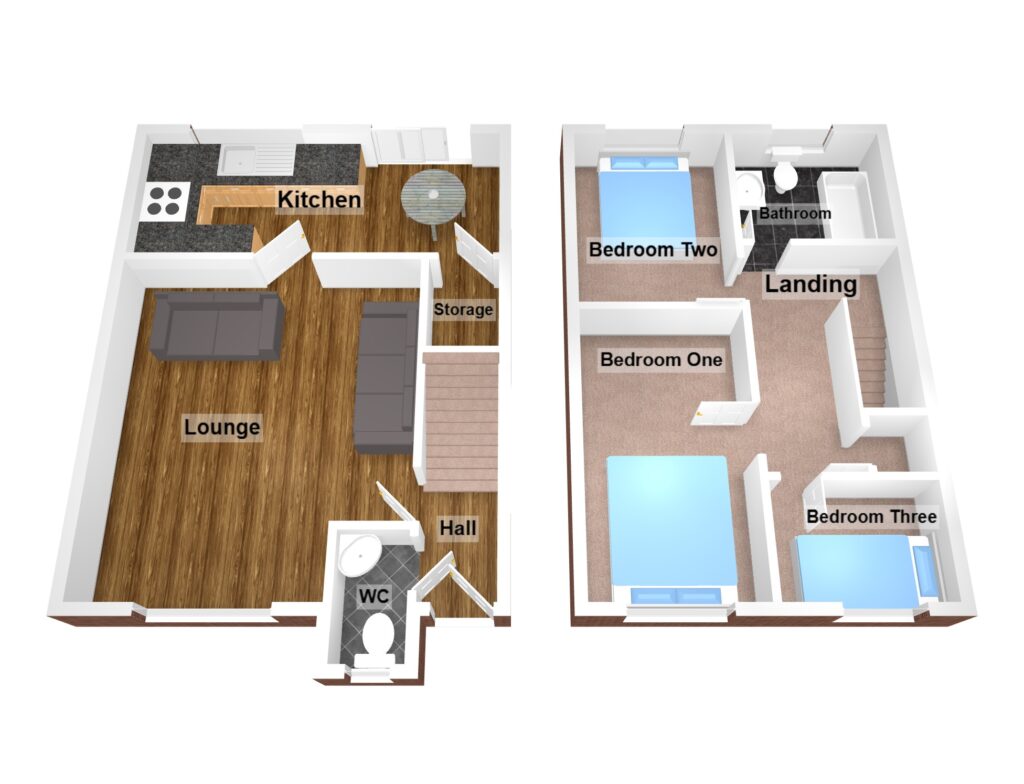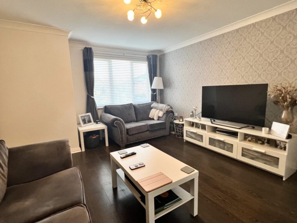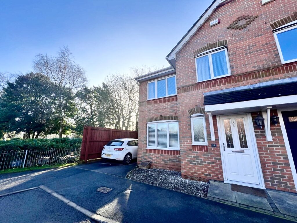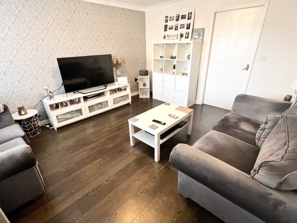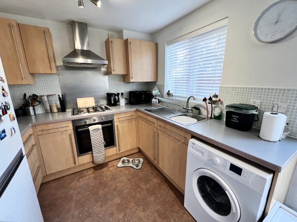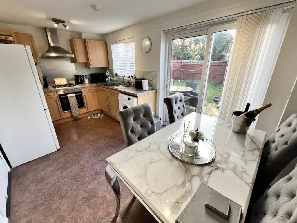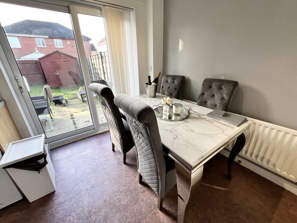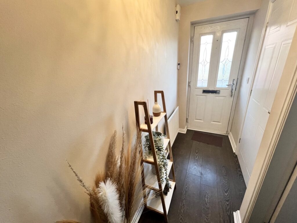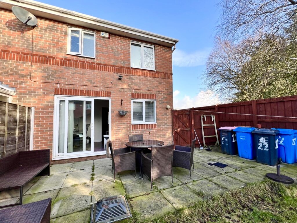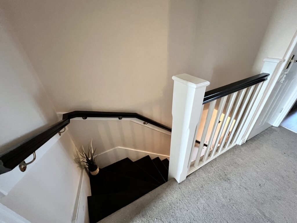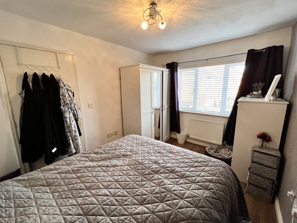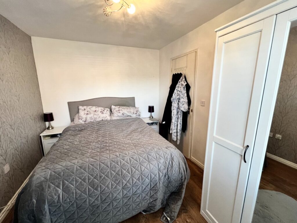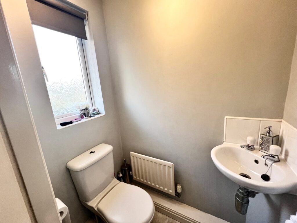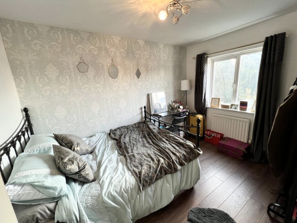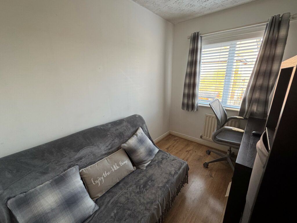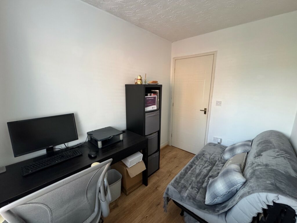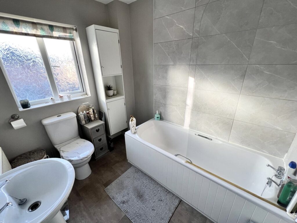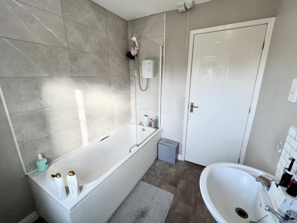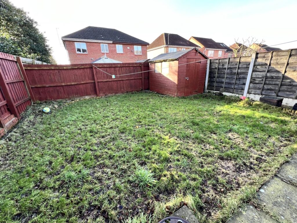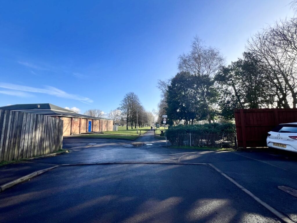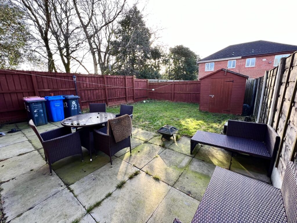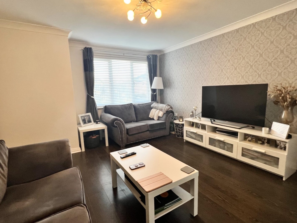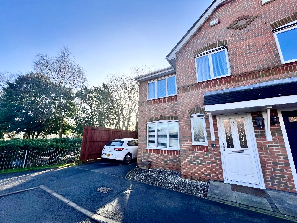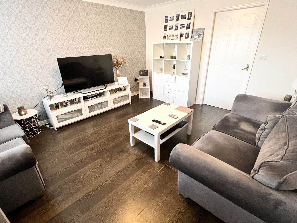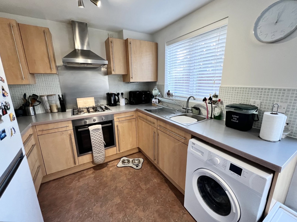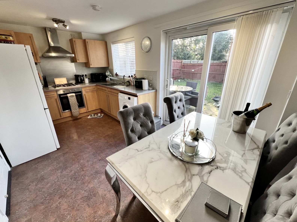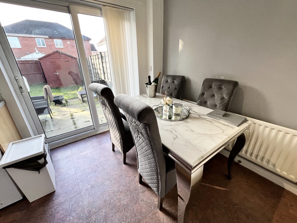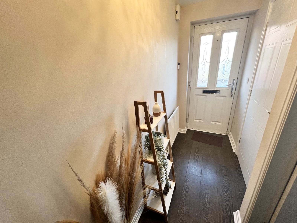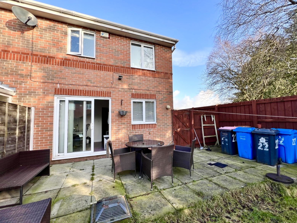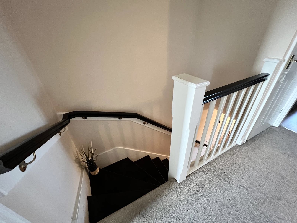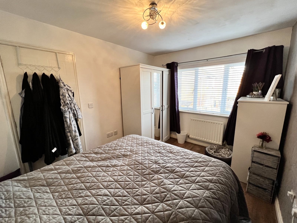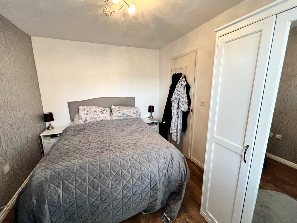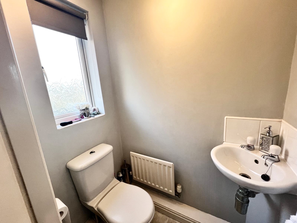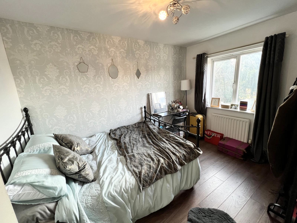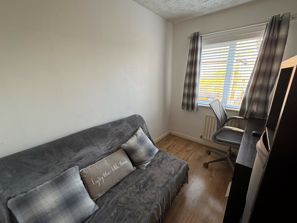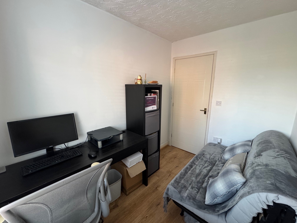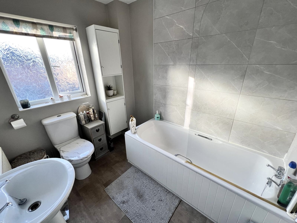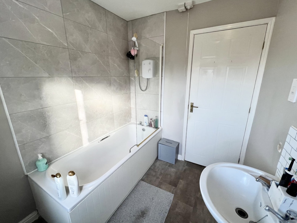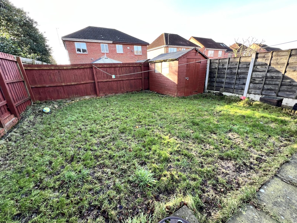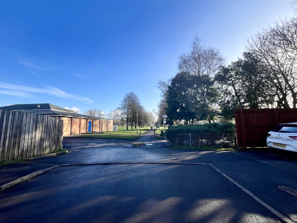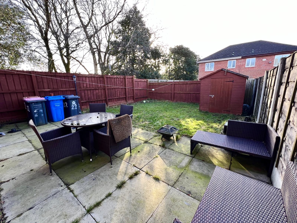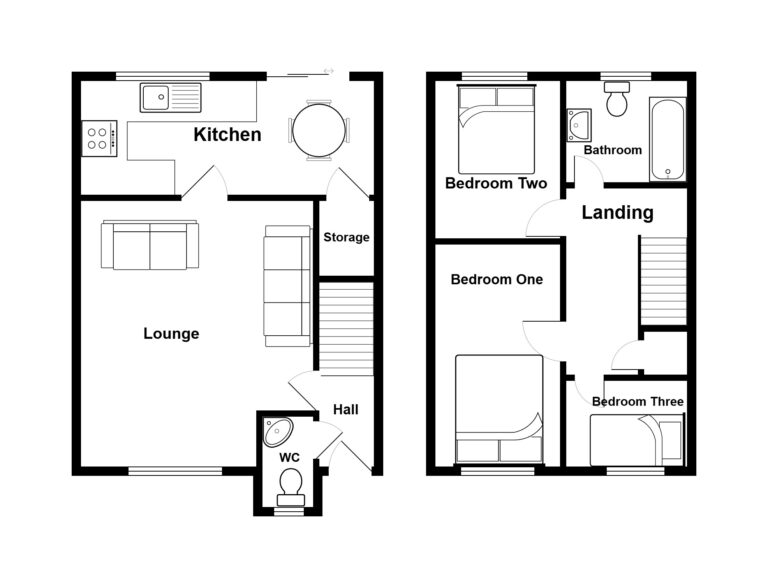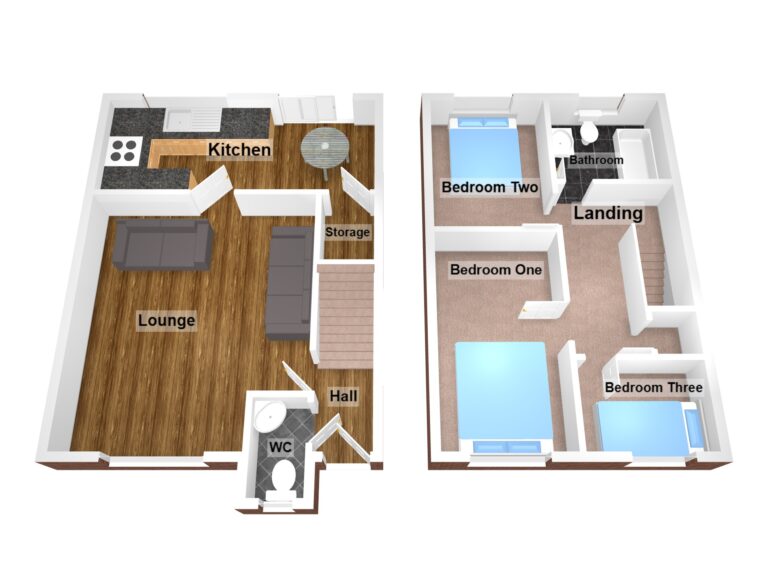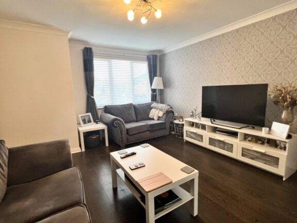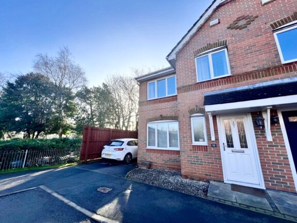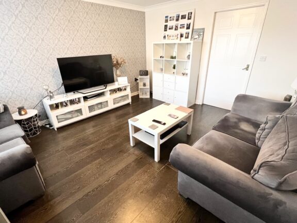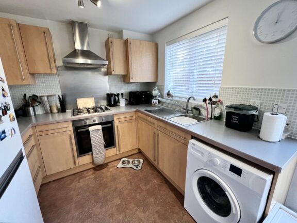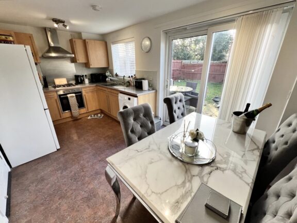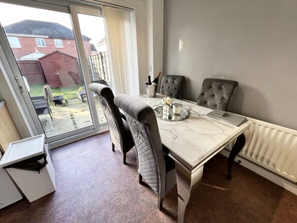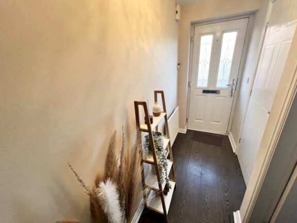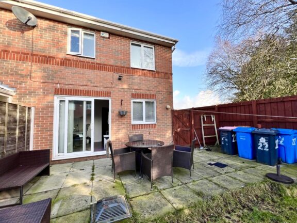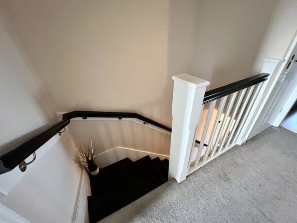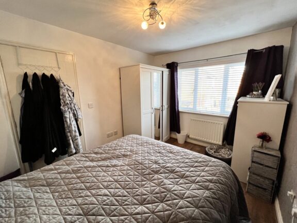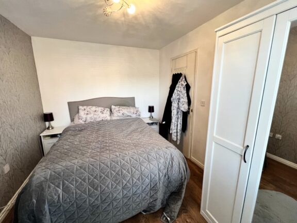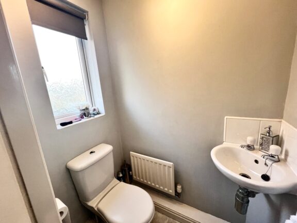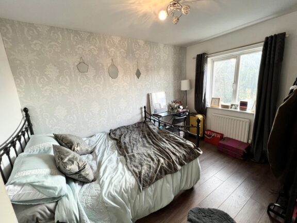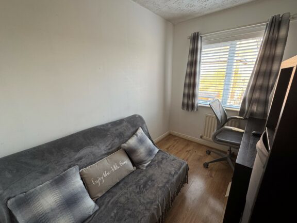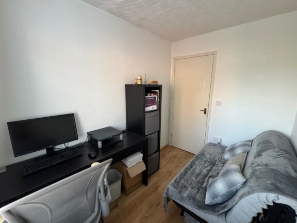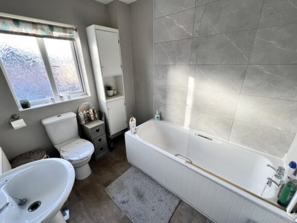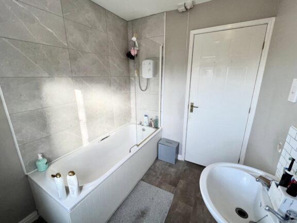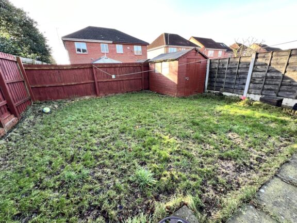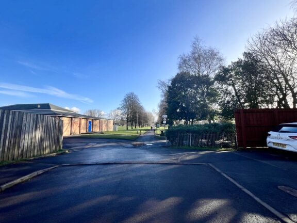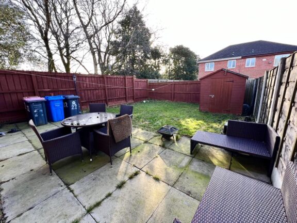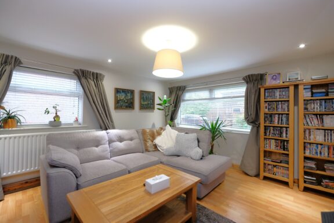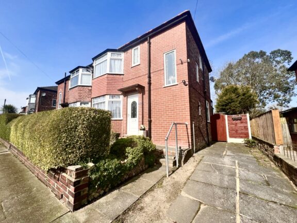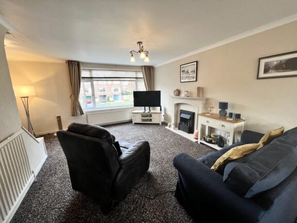
Offers in Excess of | 3430a1ac-246c-4b26-8434-4f8c2921b6d5
£260,000 (Offers in Excess of)
Victoria Lane, Swinton, M27
- 3 Bedrooms
- 2 Bathrooms
- 1 Receptions
A WELL PRESENTED SEMI DETACHED HOUSE SITUATED ON AN ENTRANCE TO VICTORIA PARK. On the ground floor the property offers an entrance hall, an WC, a spacious lounge, and an open plan kitchen and dining area. On the first floor there are three bedrooms and a family bathroom. The house has
- Property type House
- Council tax Band: C
- Tenure Freehold
Key features
- WELL PRESENTED SEMI DETACHED HOUSE
- MODERN KITCHEN AND BATHROOM
- GOOD SIZE LAWN GARDEN
- GAS CENTRAL HEATING AND UPVC DOUBLE GLAZING
- NEXT TO VICTORIA PARK
- DRIVEWAY FOR TWO CARS
- CLOSE TO LOCAL SCHOOLS SHOPS AND TRANSPORT LINKS
Full property description
A WELL PRESENTED SEMI DETACHED HOUSE SITUATED ON AN ENTRANCE TO VICTORIA PARK. On the ground floor the property offers an entrance hall, an WC, a spacious lounge, and an open plan kitchen and dining area. On the first floor there are three bedrooms and a family bathroom. The house has gas central heating and windows are UPVC double glazed. Externally, there is a good sized lawn garden to the rear and a driveway to the side of the house suitable for two cars. The property is in a quiet location and is close to local schools, shops and travel links. COULD THIS LOVELY HOUSE BE THE ONE FOR YOU? CALL TO BOOK A VIEWING.
Lounge
Kitchen
Bedroom One
Bedroom Two
Bedroom Three
Bathroom
Interested in this property?
Why not speak to us about it? Our property experts can give you a hand with booking a viewing, making an offer or just talking about the details of the local area.
Have a property to sell?
Find out the value of your property and learn how to unlock more with a free valuation from your local experts. Then get ready to sell.
Book a valuationLocal transport links
Mortgage calculator
