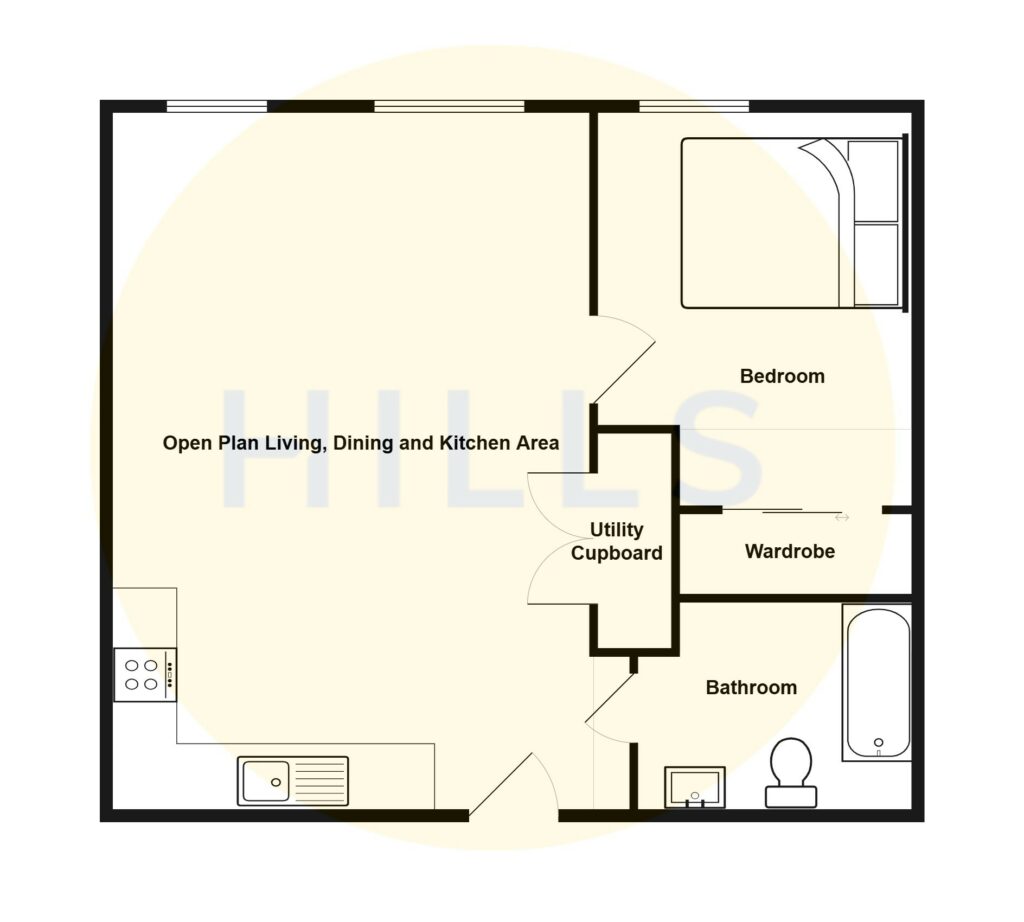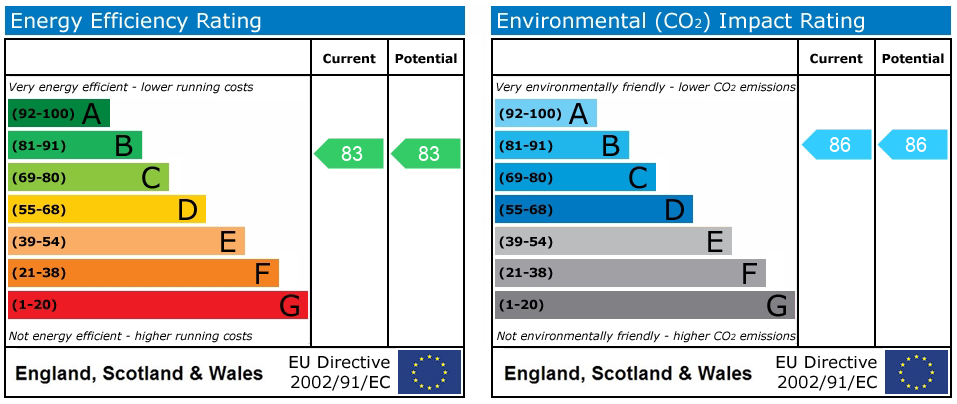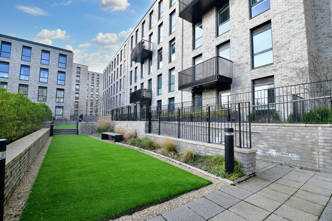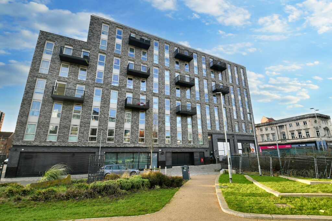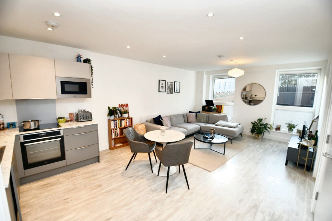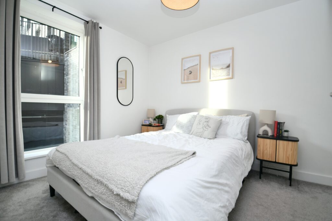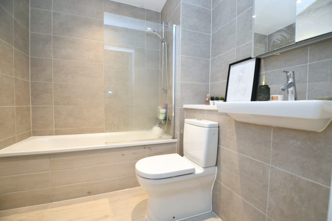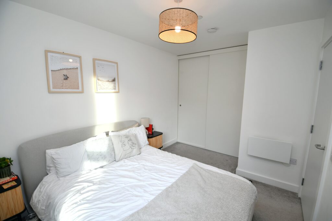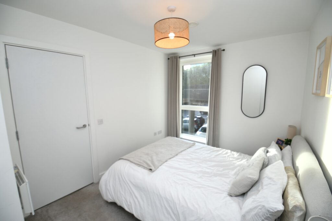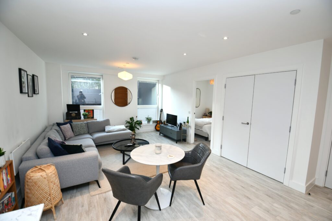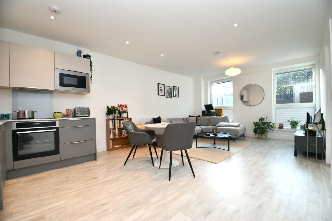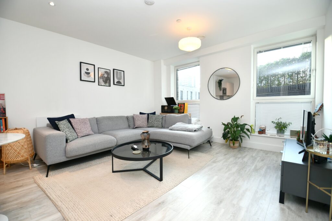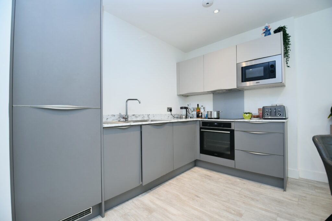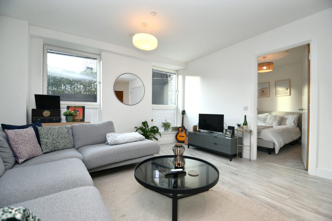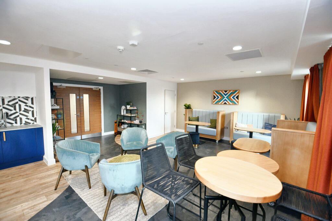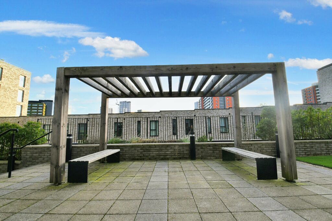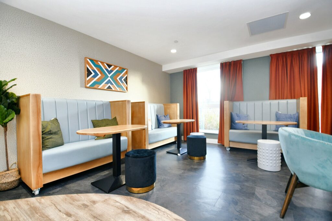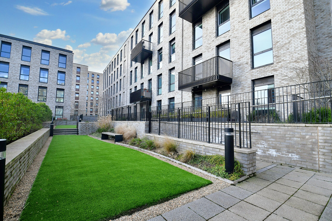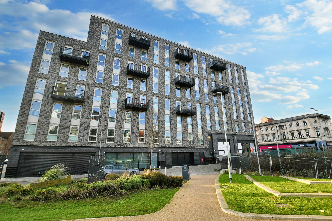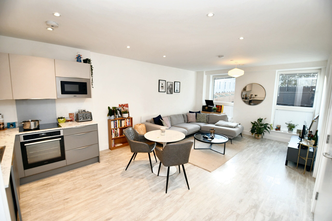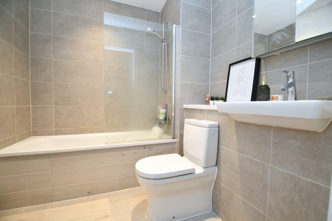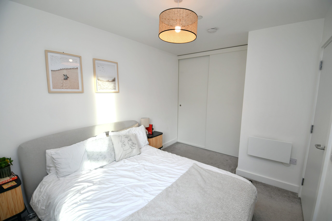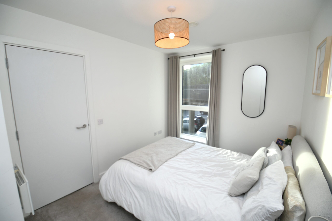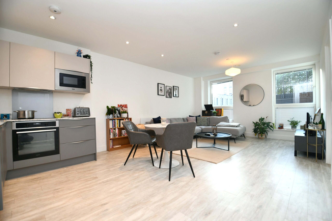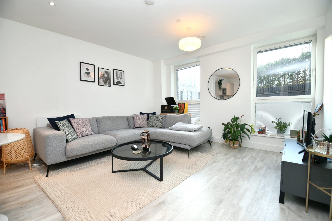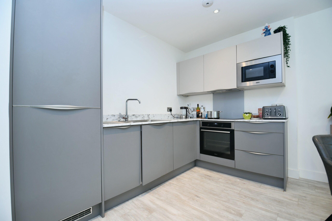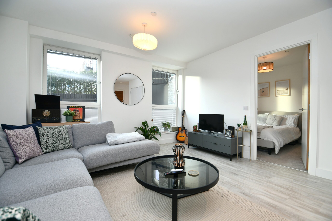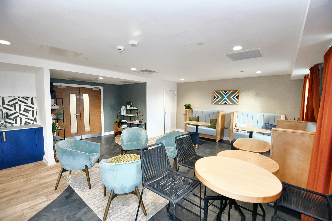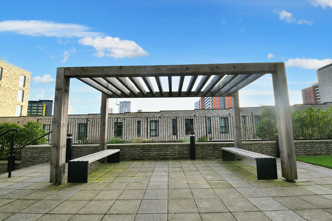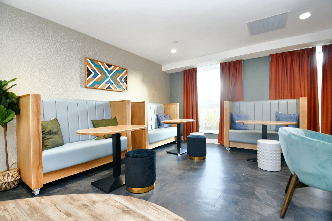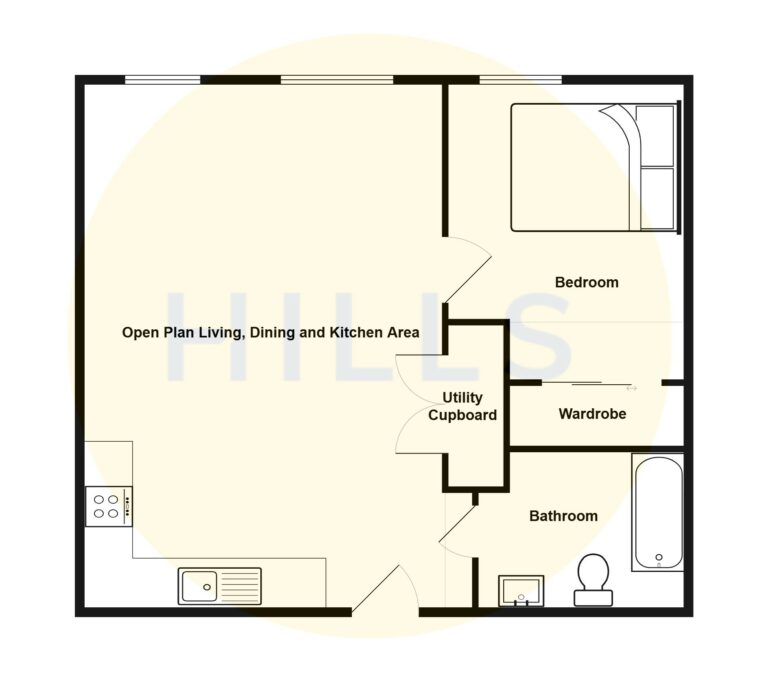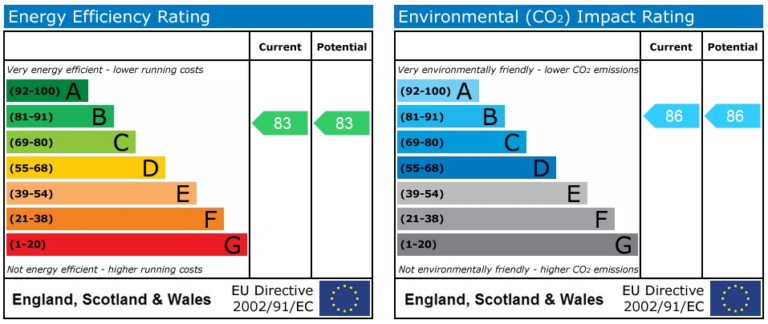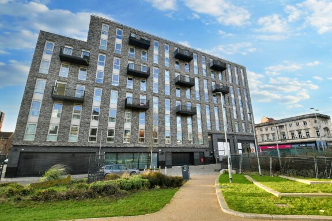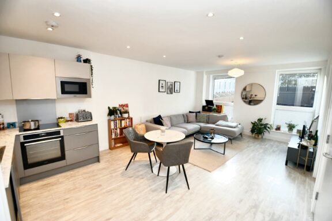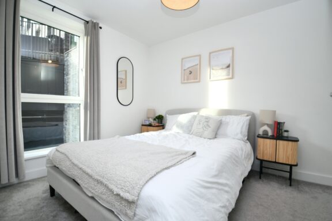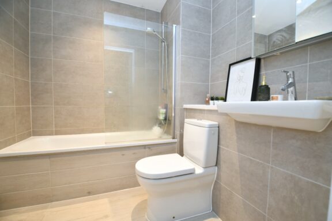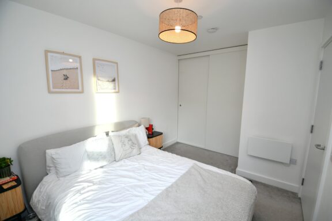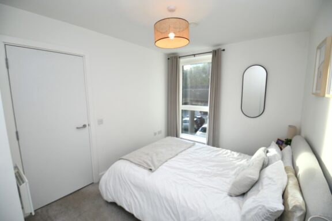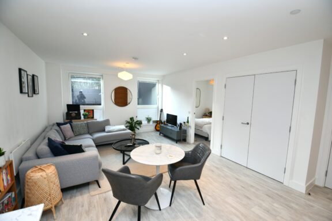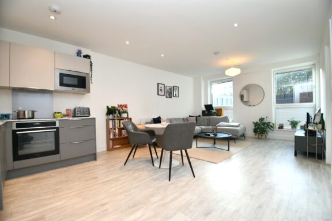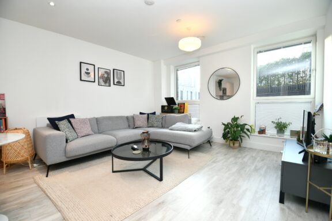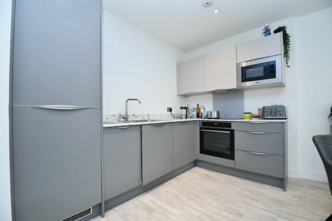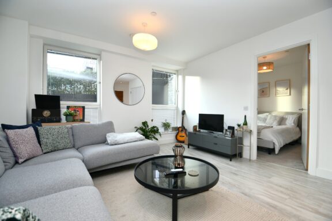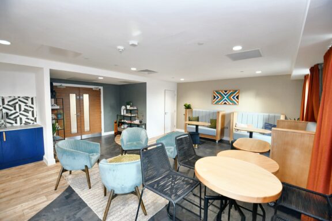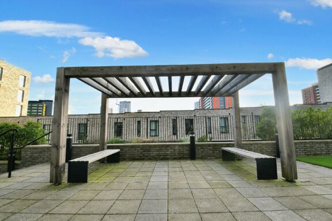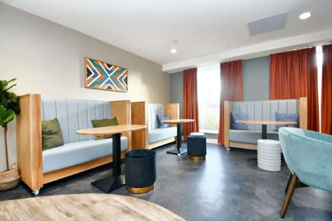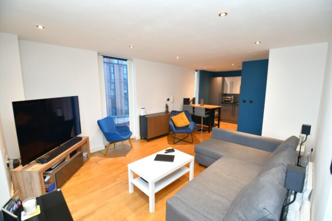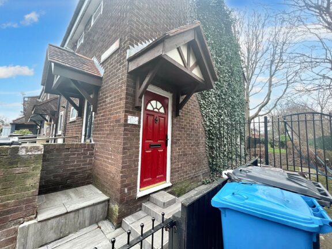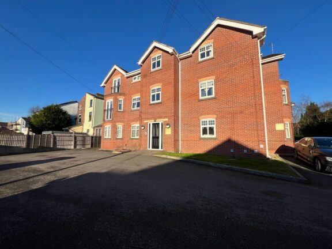
Offers Over | ca37fb2c-be30-445f-9177-c892516add19
£170,000 (Offers Over)
Chapel Street, Salford, M3
- 1 Bedrooms
- 1 Bathrooms
- 1 Receptions
*Contemporary One Bedroom Apartment Located on the Atelier Development – Within Walking Distance of Manchester City Centre!*
- Property type Flat
- Council tax Band: B
- Tenure Leasehold
- Leasehold years remaining 244
- Lease expiry date 30-09-2269
- Service charge £ per year
Key features
- Contemporary One Bedroom Apartment Located on Mezzanine Level
- Situated on the Atelier Development
- Open Plan Living, Dining and Kitchen Area Complete with Modern Fitted Units
- Benefits from a Utility Cupboard
- Spacious Bedroom, Complete with a Fitted Wardrobe
- Modern Three-Piece Bathroom
- Within Walking Distance of Manchester City Centre, which is Host to a Fine Array of Bars, Shops and Restaurants
- Benefits from Communal Gardens, a Communal Workspace and a Communal Lift
- Secure Fob and Intercom Access
- Viewing is Highly Recommended!
Full property description
WOW! TAKE A LOOK AT THIS CONTEMPORARY, ONE BEDROOM APARTMENT LOCATED ON THE ATELIER DEVELOPMENT - WITHIN WALKING DISTANCE OF MANCHESTER CITY CENTRE!
This lovely apartment is situated in a convenient location, within easy access of a wide range of bars, shops and restaurants. It is also within walking distance of the University of Salford and Peel Park.
As you enter the property you head into a bright, open plan living, dining and kitchen area, complete with fitted units and integrated appliances. There is also the benefit of a separate utility cupboard.
From here, you will find a spacious double bedroom, with a fitted wardrobe. Completing the accommodation is the stylish, three-piece bathroom.
The development benefits from secure fob and intercom access, a communal lift, communal gardens and a communal workspace – adding to the community feel of the development.
Viewing is highly recommended to appreciate the space in this fantastic apartment – get in touch to secure your viewing today!
Open Plan Living / Kitchen / Diner
Featuring modern fitted units with integral hob, oven and fridge freezer. Complete with ceiling spotlights, two double glazed windows and electric radiator. Fitted with laminate flooring.
Bathroom
Featuring a three piece suite including a bath with shower over, hand wash basin and W.C. Complete with ceiling spotlights, heated towel rail, tiled walls and flooring.
Utility Cupboard
Bedroom
Featuring fitted wardrobes. Complete with a ceiling light point, double glazed window and electric radiator. Fitted with carpet flooring.
Communal Areas
The property benefits from access to a communal garden, communal workspace and a communal lift. Secure intercom and fob access
Interested in this property?
Why not speak to us about it? Our property experts can give you a hand with booking a viewing, making an offer or just talking about the details of the local area.
Have a property to sell?
Find out the value of your property and learn how to unlock more with a free valuation from your local experts. Then get ready to sell.
Book a valuationLocal transport links
Mortgage calculator
