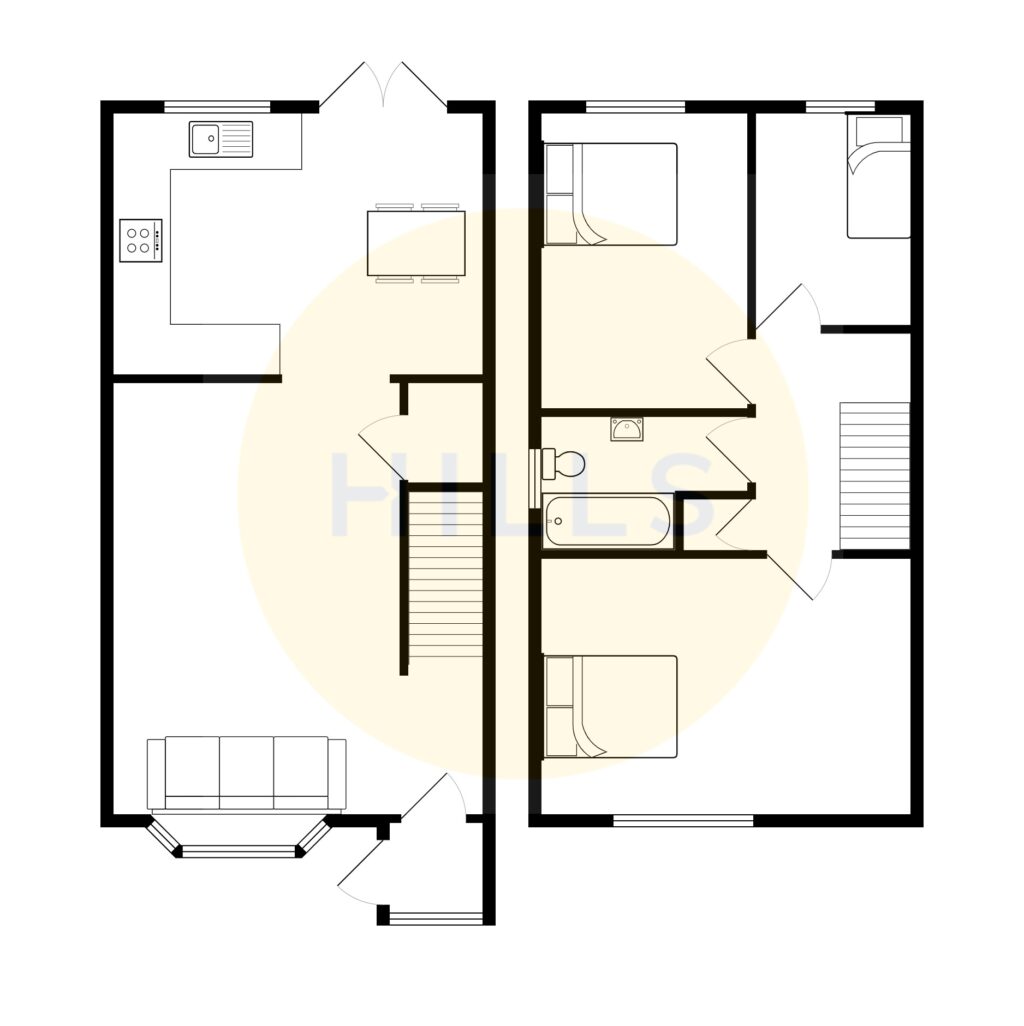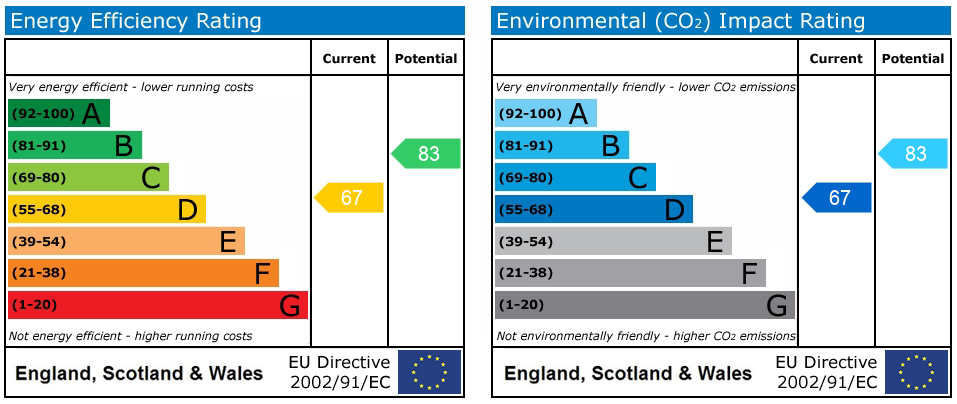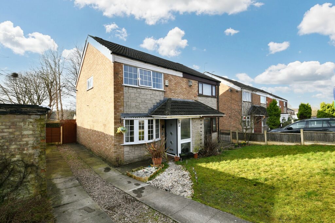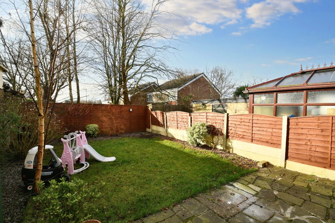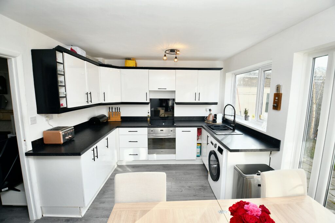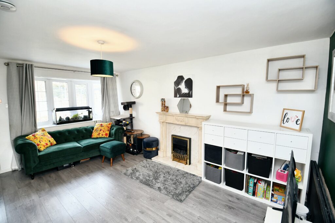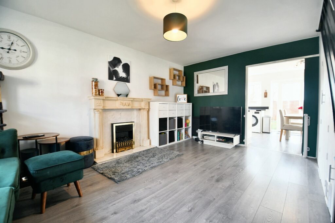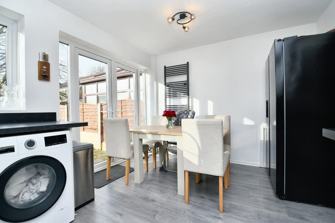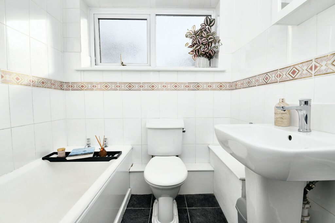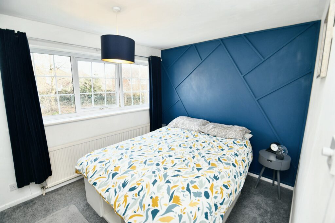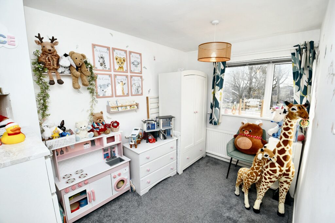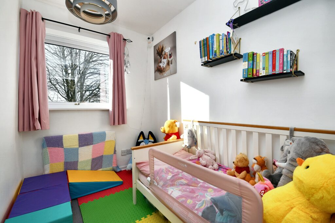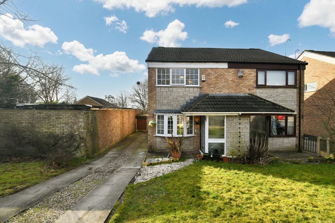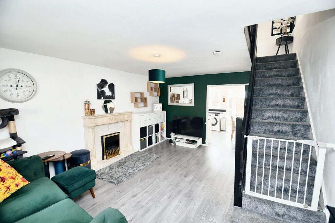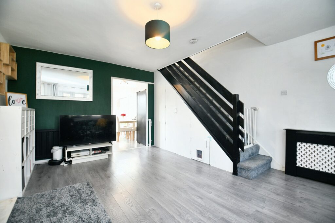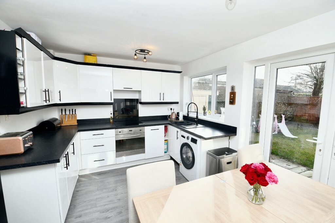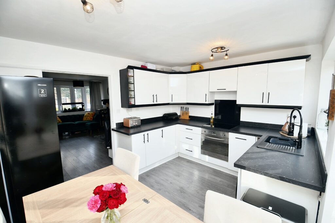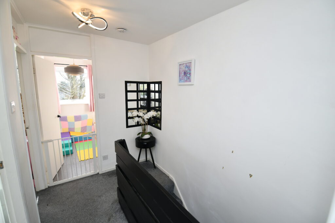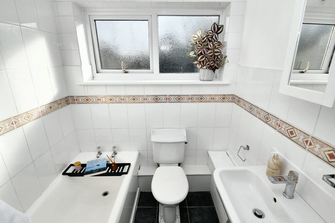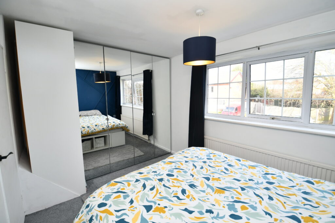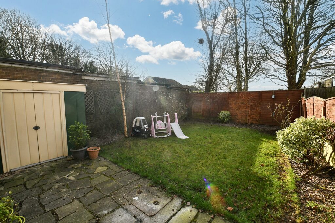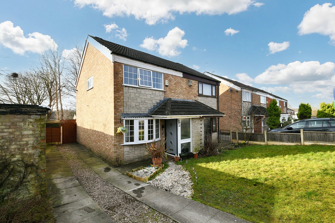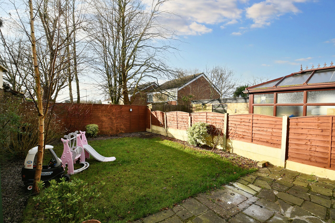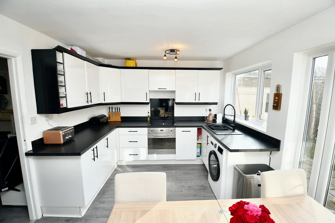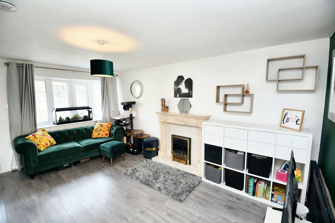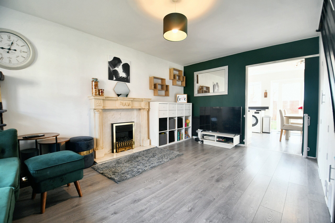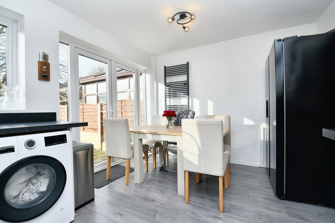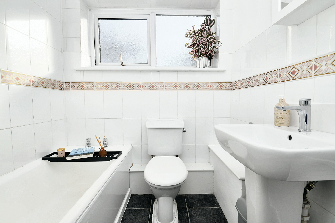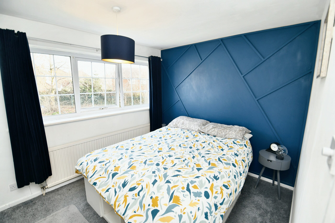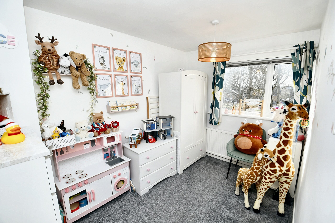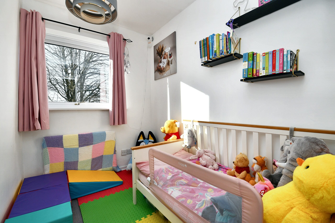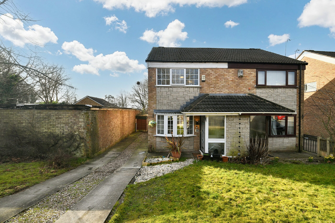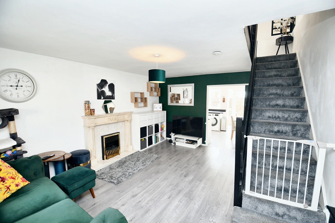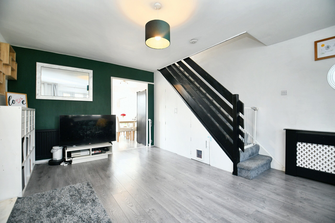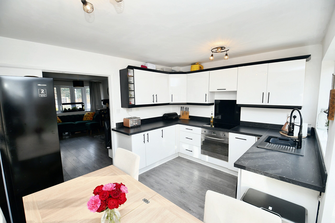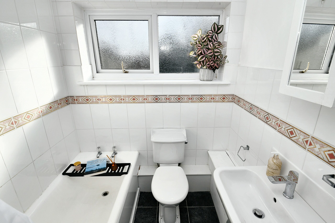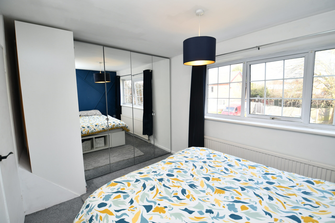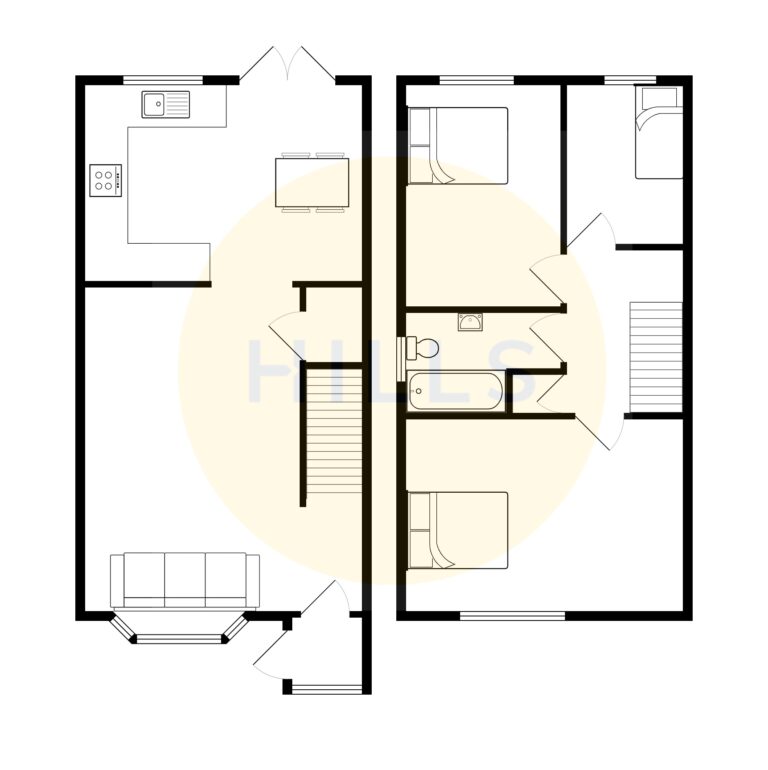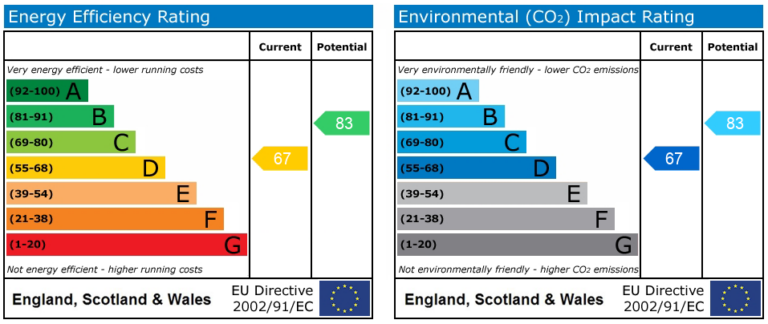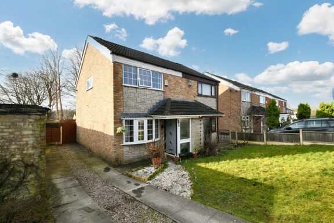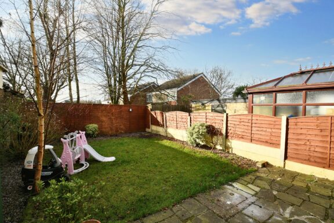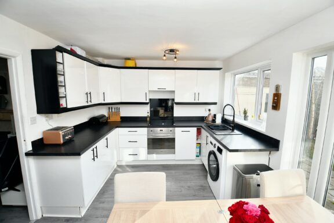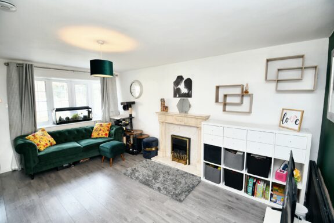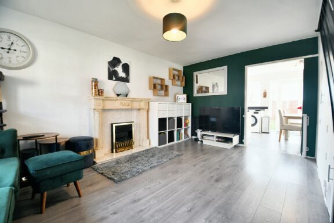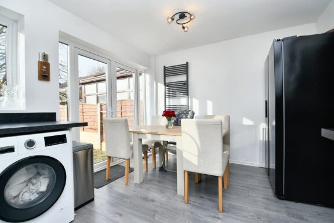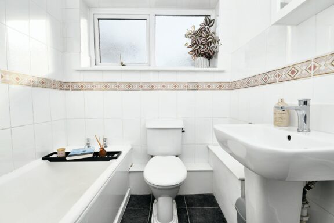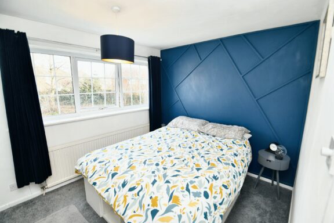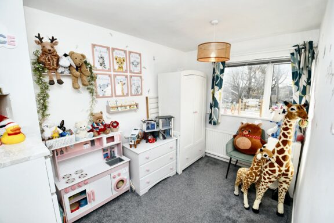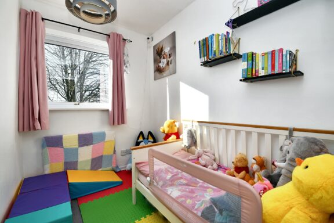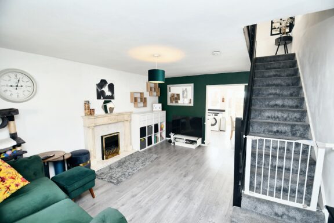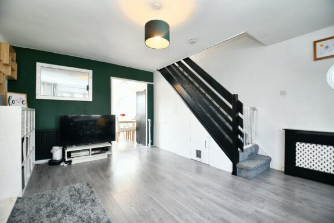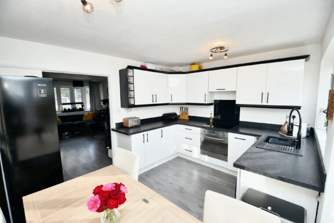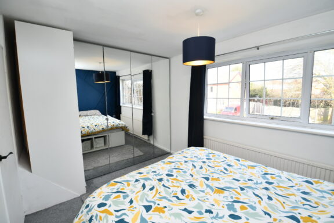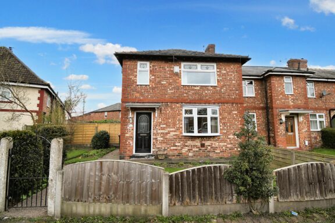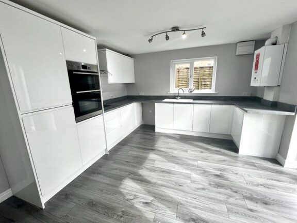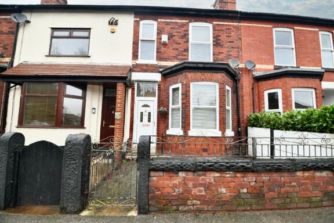
Offers in Excess of | f4c3c4ba-5d02-42ce-a3e7-10aef110f85e
£210,000 (Offers in Excess of)
Ely Drive, Tyldesley, M29
- 3 Bedrooms
- 1 Bathrooms
- 1 Receptions
**Fantastic Three Bedroom Semi-Detached Property, Located at the End of a Quiet Cul-de-Sac, Complete with a Driveway for Three Cars!**
- Property type House
- Council tax Band: B
- Tenure Leasehold
- Leasehold years remaining 944
- Lease expiry date 27-09-2969
- Ground rent£61 per year
Key features
- Fantastic Three Bedroom Semi-Detached Property
- Located in the Popular Astley Area, Close to Local Schooling and Plenty of Green Space
- Spacious Lounge
- Tastefully Decorated Throughout
- Three Well-Proportioned Bedrooms
- Three-Piece Bathroom
- Modern Kitchen Diner With Patio Doors to the Rear
- Well-Presented Garden to the Rear with Laid-to-Lawn Grass, Mature Plants and Paving Benefitting From The Sun All Day
- Driveway to the Side Providing Off-Road Parking for Several Cars
- Viewing is Highly Recommended to Appreciate this Lovely Home!
- The Shed In The Rear Garden Comes Complete With Electricity
Full property description
**Fantastic Three Bedroom Semi-Detached Property, Located at the End of a Quiet Cul-de-Sac, Complete with a Driveway for Three Cars!**
The property is within easy access of Tyldesley Town Centre, which provides a fine array of bars, shops and restaurants. It is also close to local schooling and plenty of green space.
The guided busway is also within walking distance, providing direct access into Manchester City Centre, along with the East Lancashire Road (A580).
As you enter the property you head into a porch, which leads to a spacious lounge. As you head to the rear of the property, you go through an archway into the bright, airy kitchen diner, complete with modern fitted units and patio doors that let plenty of natural light in.
Upstairs, there are three well-proportioned bedrooms and a three-piece family bathroom. Additionally, the property benefits from a shed with electric, and an easy pull down loft ladder with access to a partly boarded loft for storage.
Externally, there is a driveway to the side that provides off-road parking for three cars. To the front and rear there are well-presented gardens complete with laid-to-lawn grass and mature plants.
Viewing is HIGHLY recommended, get in touch to secure your viewing today!
Porch
Lounge
Complete with a ceiling light point, double glazed bay window and wall mounted radiator. Fitted with laminate flooring.
Kitchen / Diner
Featuring complementary wall and base units with integral hob and oven. Space for washing machine. Complete with two ceiling light points, patio doors and wall mounted radiator. Fitted with laminate flooring.
Landing
Complete with a ceiling light point and carpet flooring.
Bedroom One
Complete with a ceiling light point, double glazed window and wall mounted radiator. Fitted with carpet flooring.
Bedroom Two
Complete with a ceiling light point, double glazed window and wall mounted radiator. Fitted with carpet flooring.
Bedroom Three
Complete with a ceiling light point, double glazed window and wall mounted radiator. Fitted with laminate flooring.
Bathroom
Featuring a three piece suite including a bath with shower over, hand wash basin and W.C. Complete with ceiling spotlights, double glazed window, tiled walls and cushioned flooring.
External
Well presented gardens to both the front and rear of the property. To the side of the property is a driveway providing off road parking for several cars.
Interested in this property?
Why not speak to us about it? Our property experts can give you a hand with booking a viewing, making an offer or just talking about the details of the local area.
Have a property to sell?
Find out the value of your property and learn how to unlock more with a free valuation from your local experts. Then get ready to sell.
Book a valuationLocal transport links
Mortgage calculator
