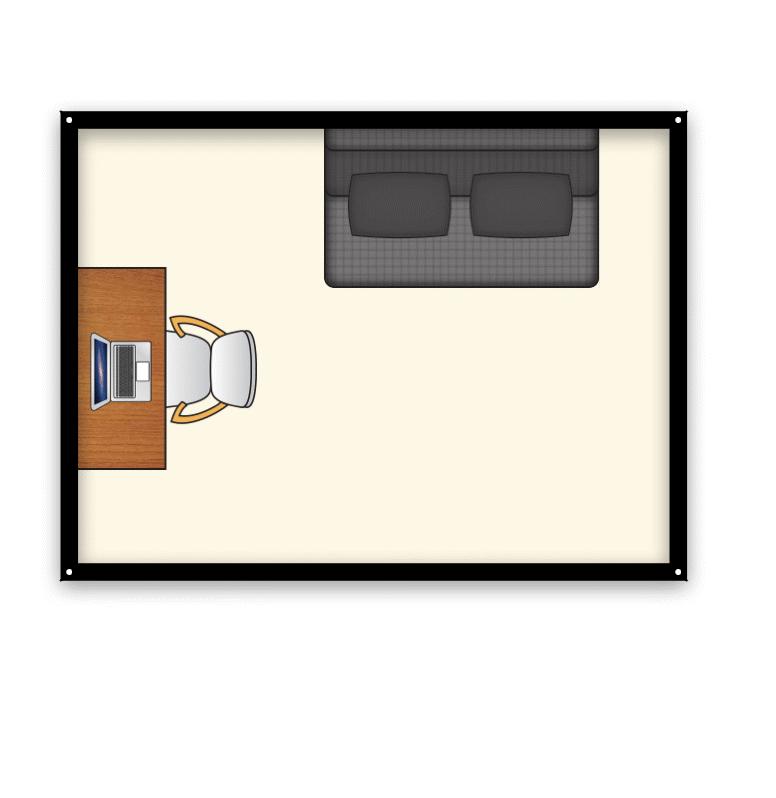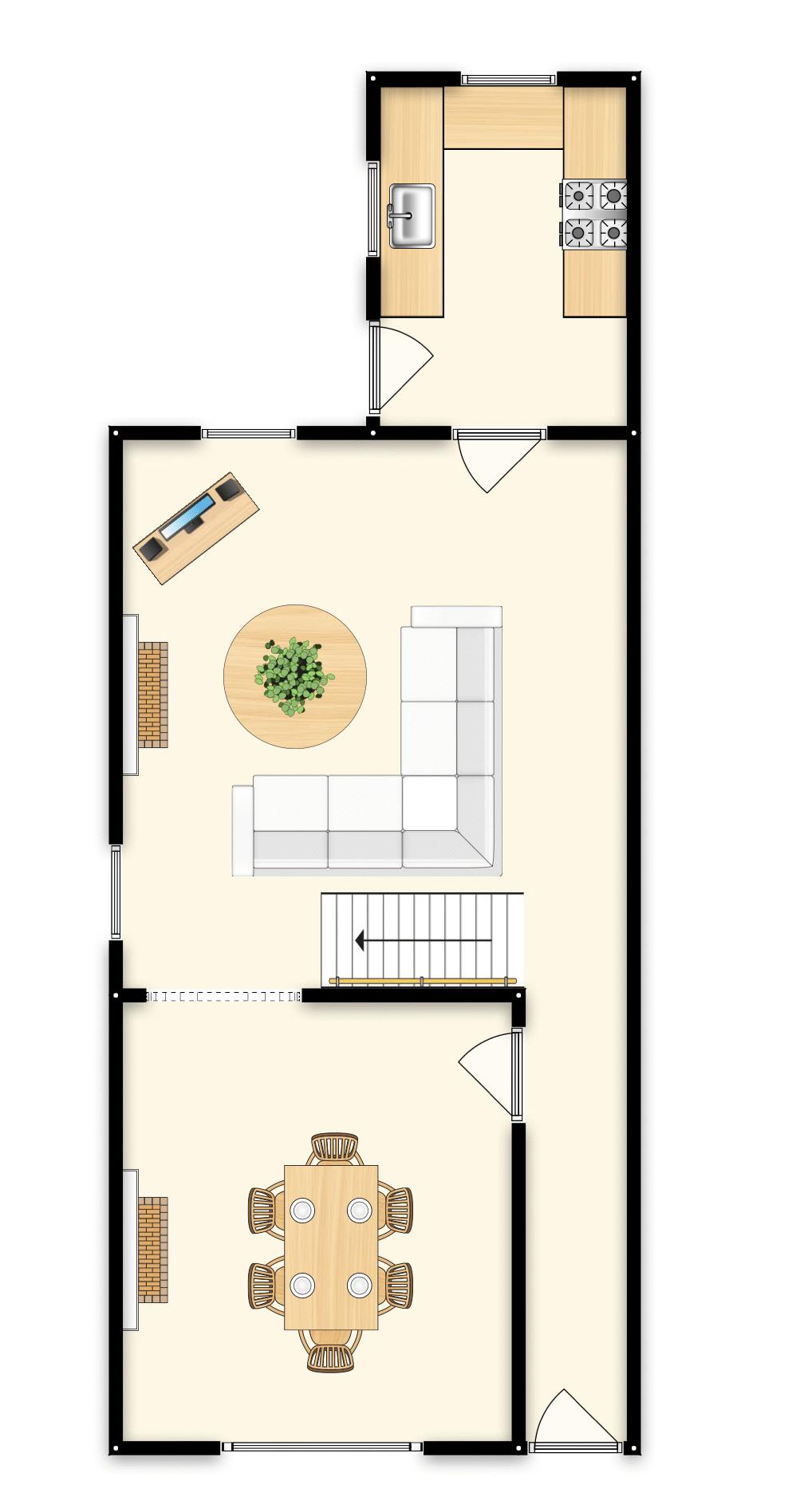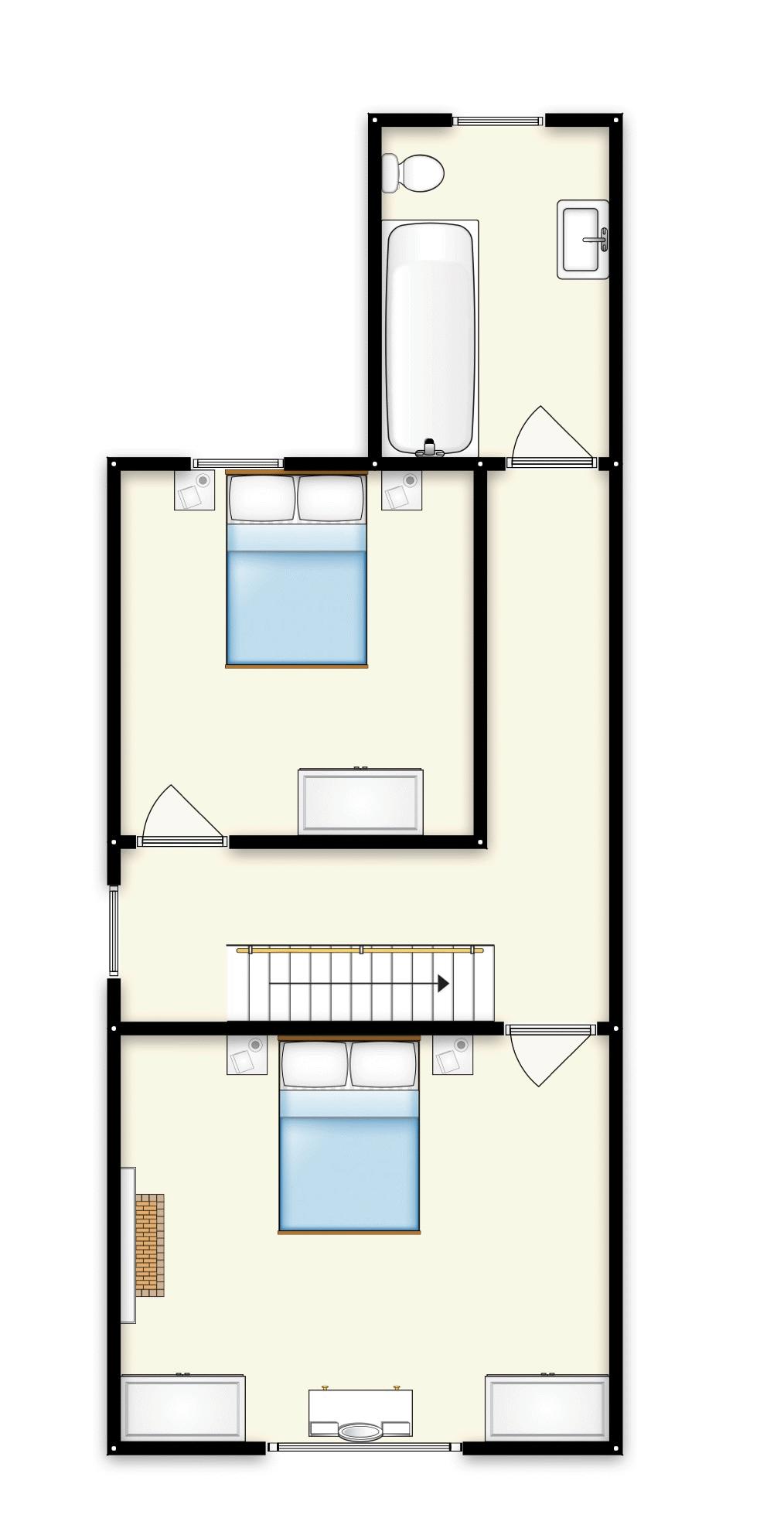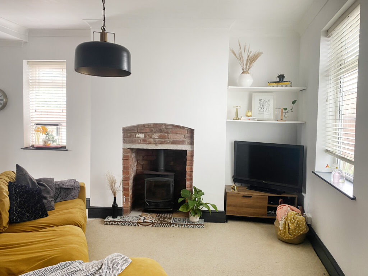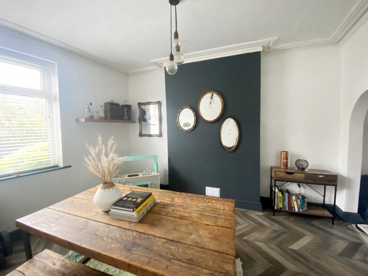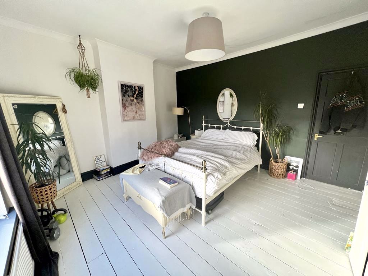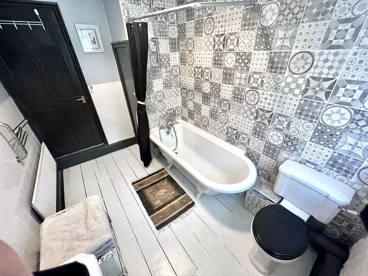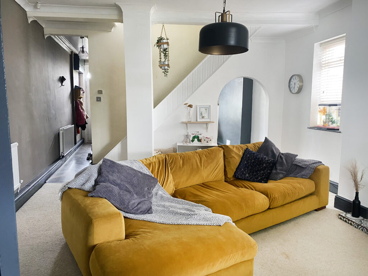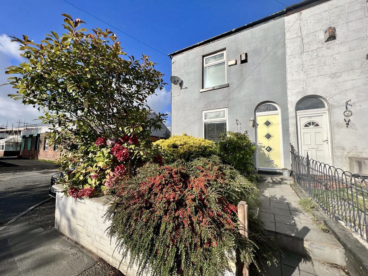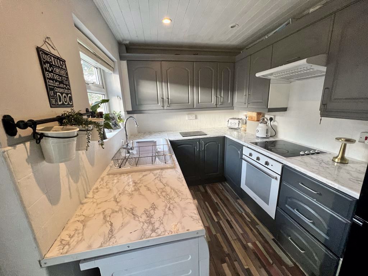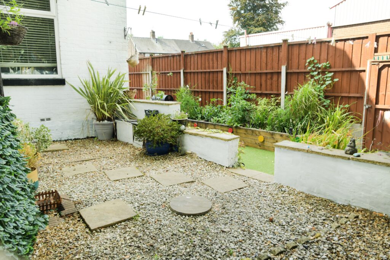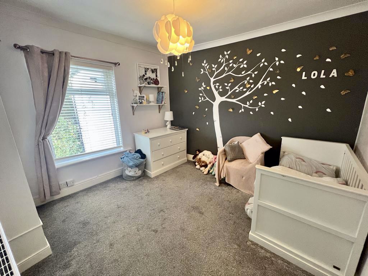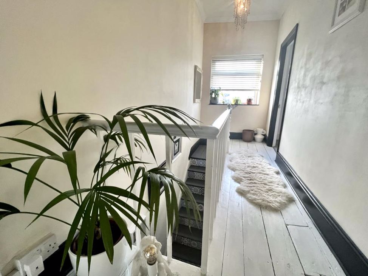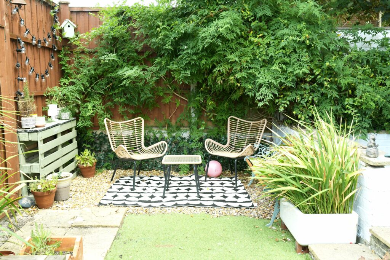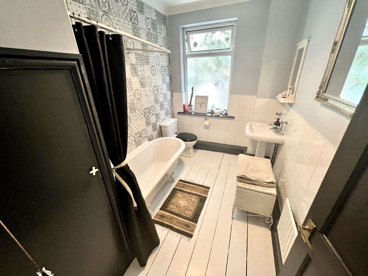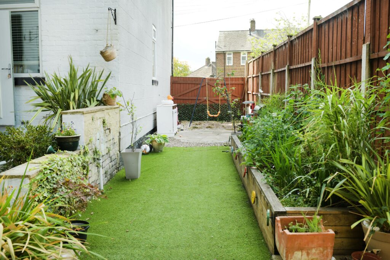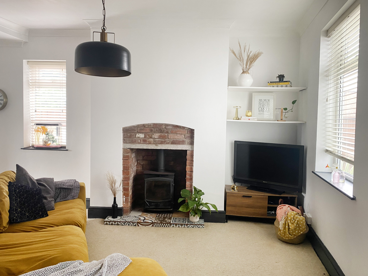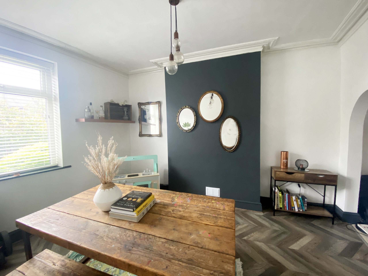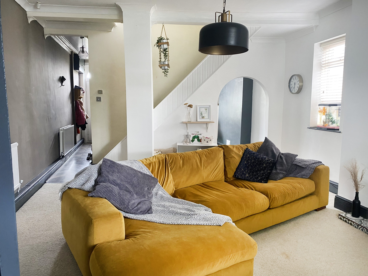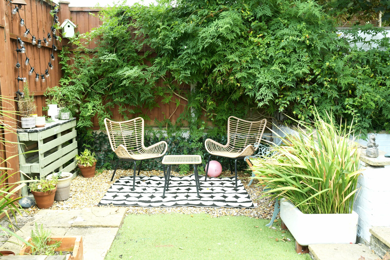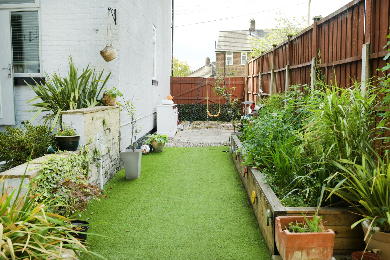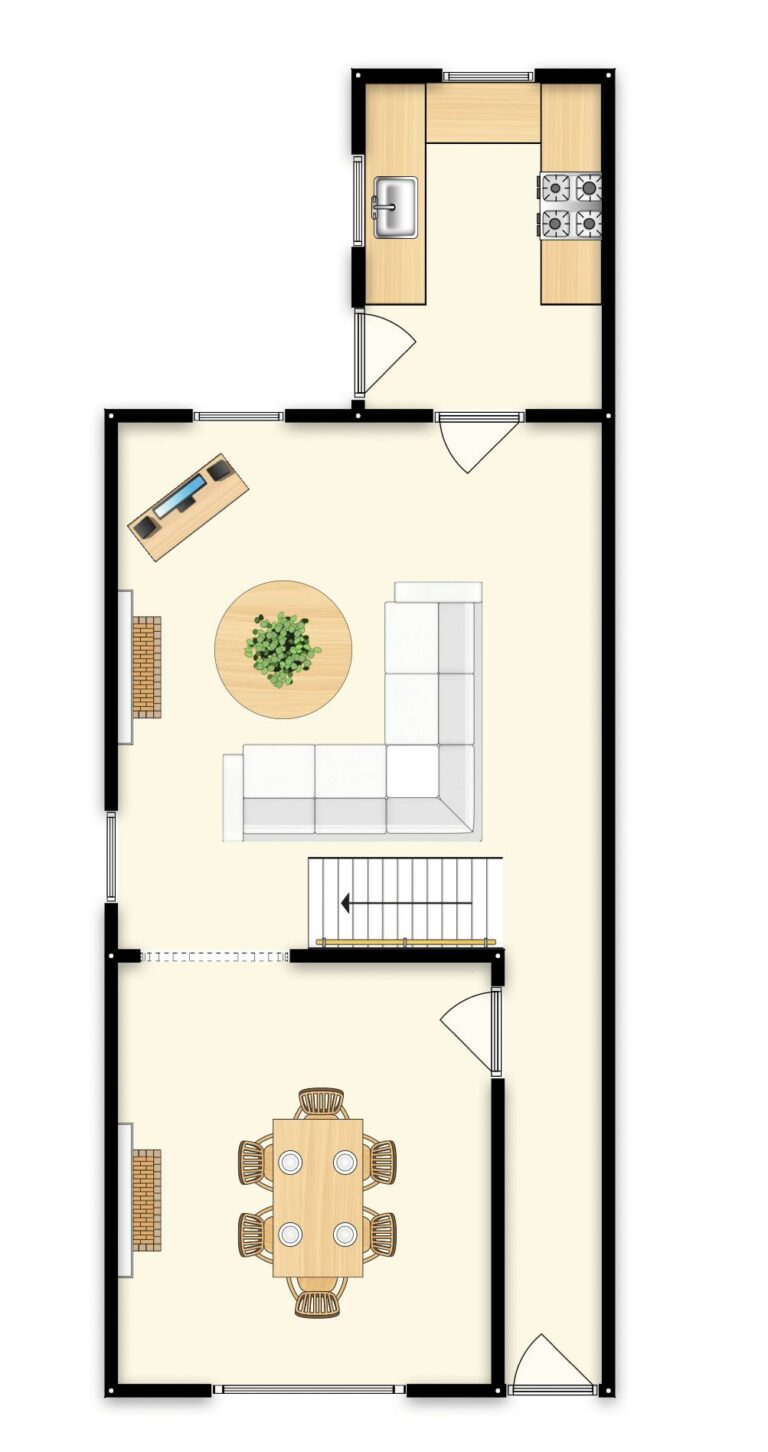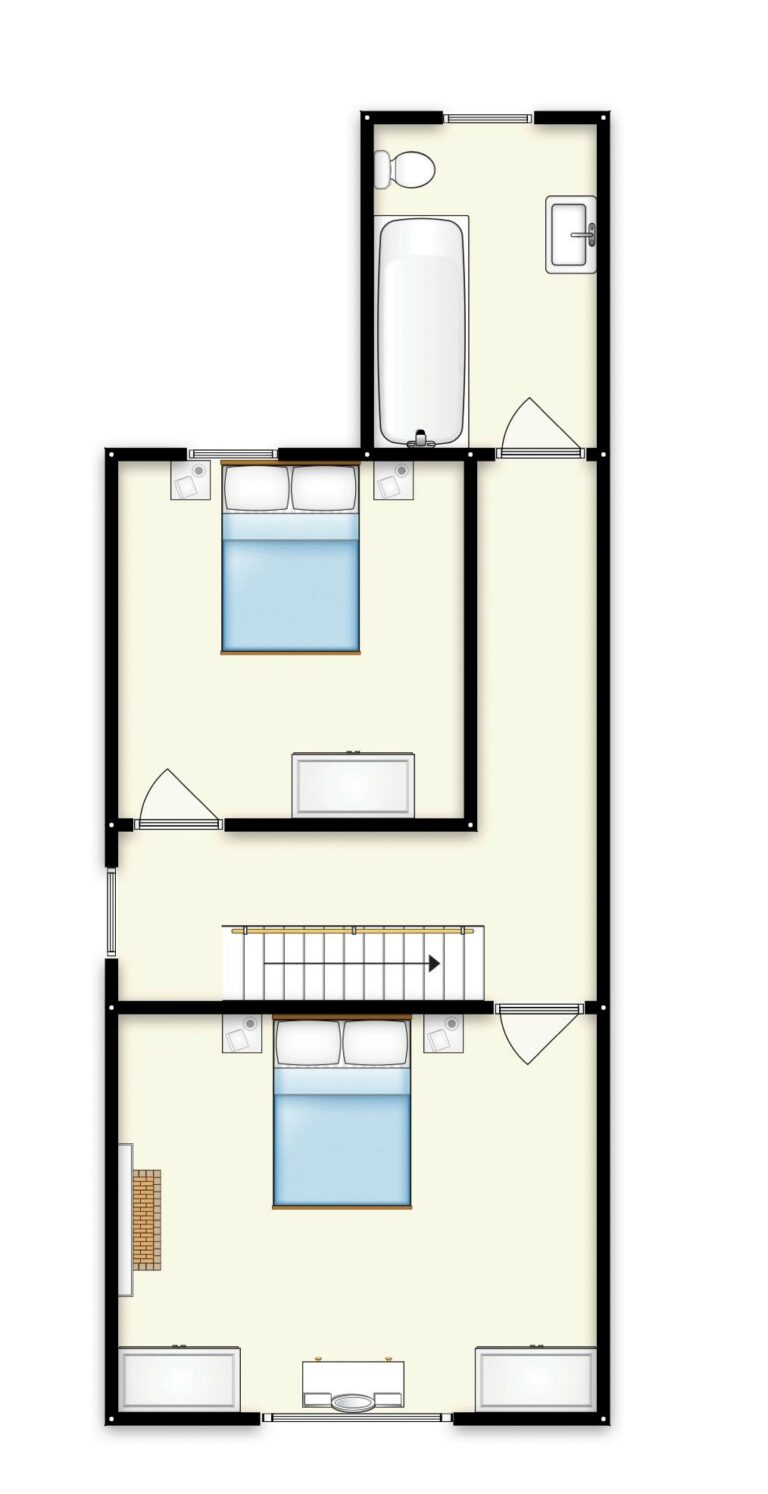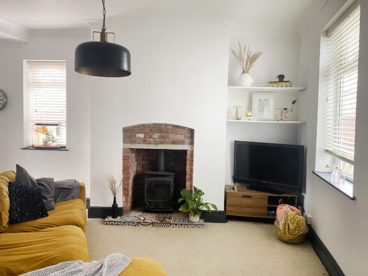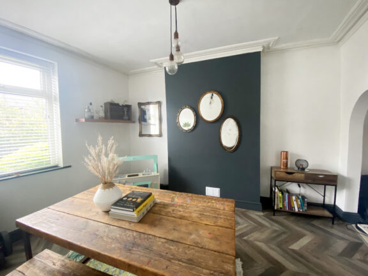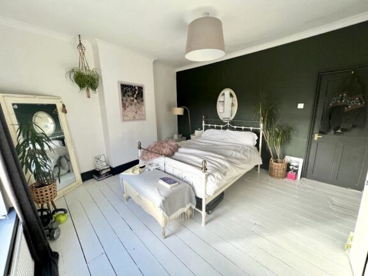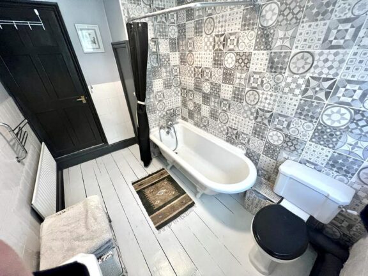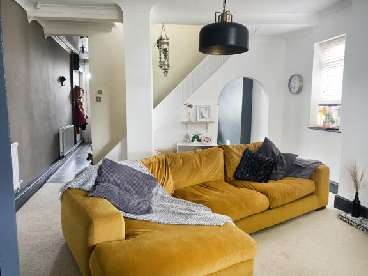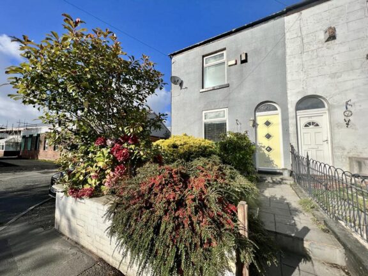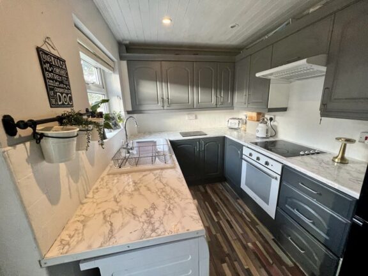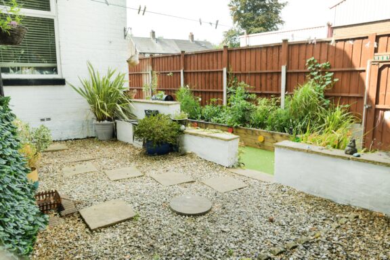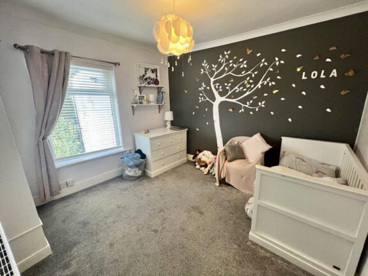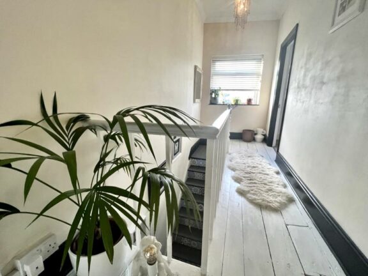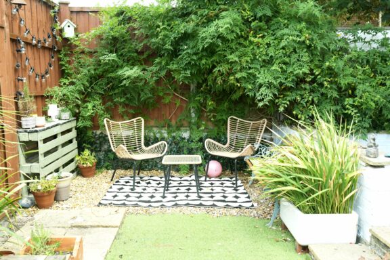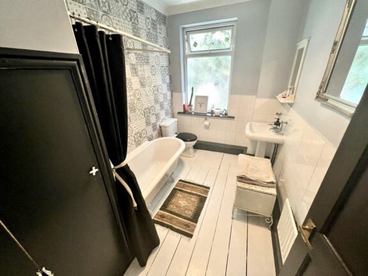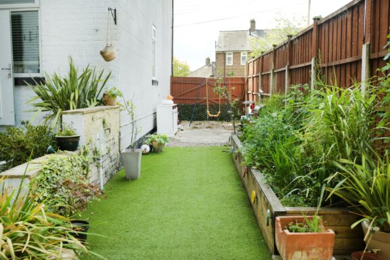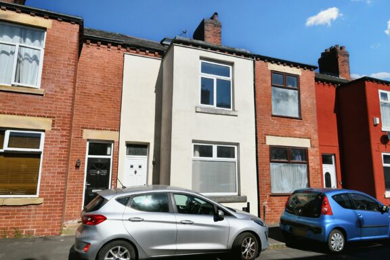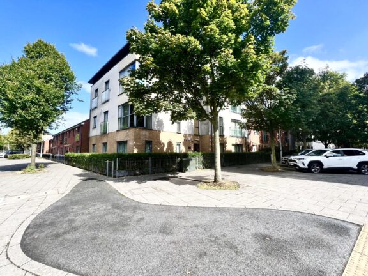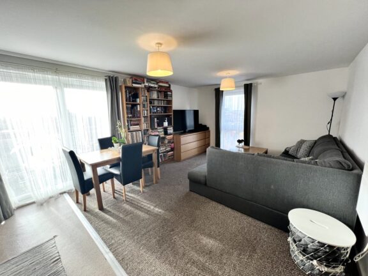
Offers in Excess of | 8f0fac53-342e-4eea-ab13-f5ba0c441e24
£190,000 (Offers in Excess of)
Swinton Hall Road, Swinton, M27
- 2 Bedrooms
- 1 Bathrooms
- 2 Receptions
* PERFECT FIRST HOME OR INVESTMENT * An ABSOLUTELY CHARMING 2 BEDROOM END OF TERRACE HOUSE! On the ground floor this BEAUTIFUL HOME offers an ENTRANCE...
- Property type House
- Council tax Band: A
- Tenure Freehold
Key features
- PERFECT FIRST HOME OR INVESTMENT
- MODERN FITTED KITCHEN
- FREEHOLD PROPERTY
- A SHORT WALK TO VICTORIA PARK, MANY LOCAL AMENITIES & EXCELLENT TRANSPORT LINKS
- UPVC DOUBLE GLAZED WINDOWS & GAS CENTRAL HEATING
- OFF-ROAD PARKING
- AMAZING 2 BEDROOM END OF TERRACE HOUSE
- WELL MAINTAINED FEATURE GARDEN & SITTING AREA
- HIGH SPECIFICATION BATHROOM
Full property description
* PERFECT FIRST HOME OR INVESTMENT * An ABSOLUTELY CHARMING 2 BEDROOM END OF TERRACE HOUSE! On the ground floor this BEAUTIFUL HOME offers an ENTRANCE HALLWAY, SPACIOUS LOUNGE, DINING ROOM and a MODERN FITTED KITCHEN. On the first floor there are 2 DOUBLE BEDROOMS and a STYLISH HIGH SPECIFICATION BATHROOM, along with LOFT ACCESS via a 'pull-down' ladder. UPVC DOUBLE GLAZED & GAS CENTRAL HEATED, the property also benefits from a GOOD SIZE GARDEN to the rear & side, along with a smaller garden & OFF-ROAD PARKING to the front. Located just a short walk from VICTORIA PARK, the property is within EASY REACH OF SWINTON SHOPS & LOCAL TRANSPORT LINKS as well as a good choice of schools in the area. This property definitely has a TOUCH OF CLASS! COULD THIS BE THE ONE FOR YOU? CALL US NOW TO BOOK A VIEWING!.
Landing
Dimensions: 17' 1'' x 2' 11'' (5.2m x 0.9m).
Bathroom
Dimensions: 10' 6'' x 6' 11'' (3.2m x 2.1m).
Bedroom 2
Dimensions: 11' 6'' x 11' 2'' (3.5m x 3.4m).
Reception 1
Dimensions: 13' 1'' x 11' 10'' (4.0m x 3.6m).
Hall
Dimensions: 30' 6'' x 3' 3'' (9.3m x 1.0m).
Reception 2
Dimensions: 16' 5'' x 15' 1'' (5.0m x 4.6m).
Loft Room
Dimensions: 14' 9'' x 10' 6'' (4.5m x 3.2m).
Kitchen
Dimensions: 10' 2'' x 6' 11'' (3.1m x 2.1m).
Bedroom 1
Dimensions: 15' 1'' x 13' 1'' (4.6m x 4.0m).
Interested in this property?
Why not speak to us about it? Our property experts can give you a hand with booking a viewing, making an offer or just talking about the details of the local area.
Have a property to sell?
Find out the value of your property and learn how to unlock more with a free valuation from your local experts. Then get ready to sell.
Book a valuationLocal transport links
Mortgage calculator
