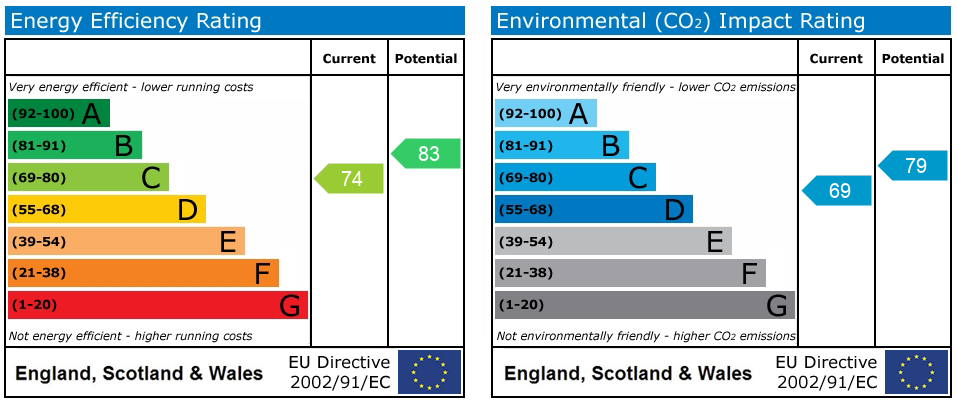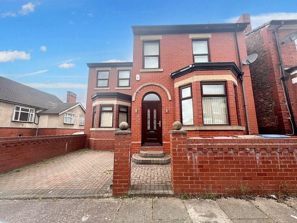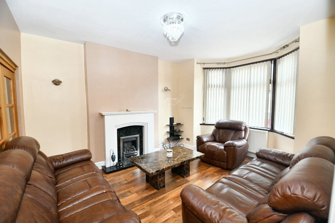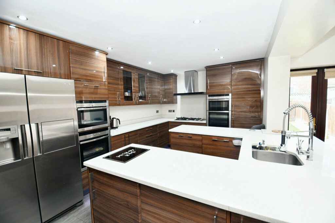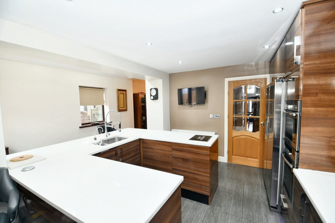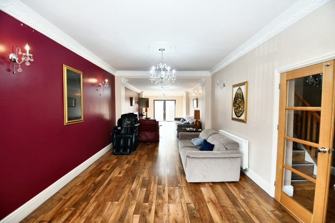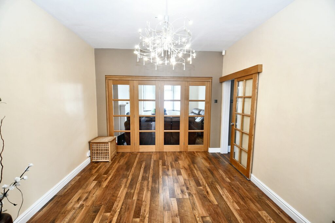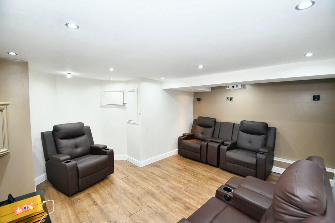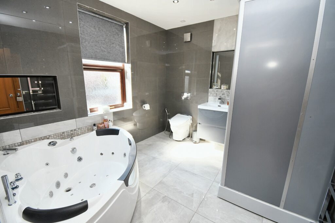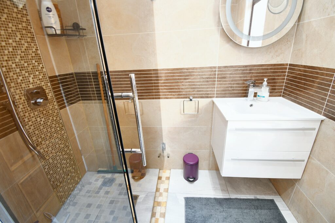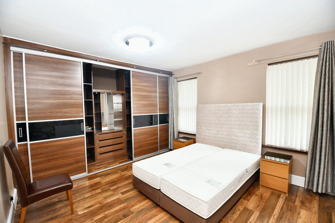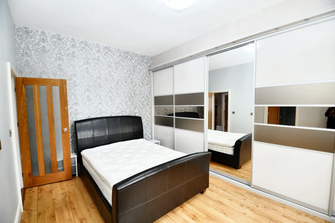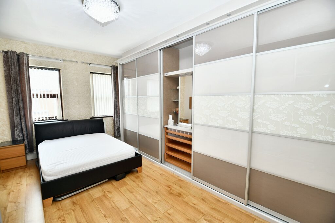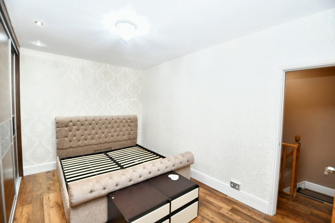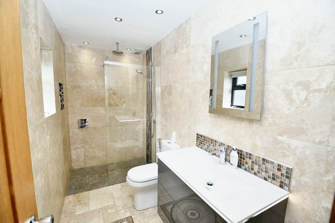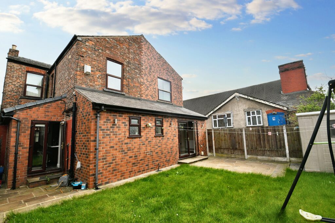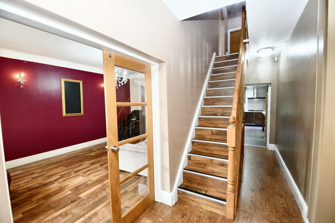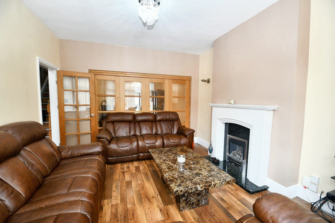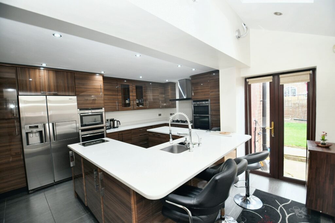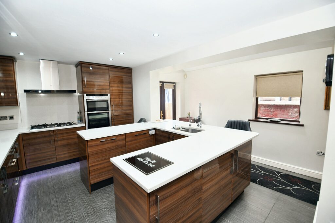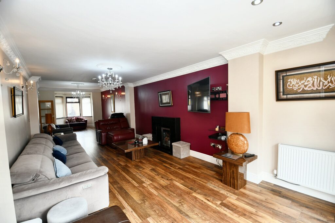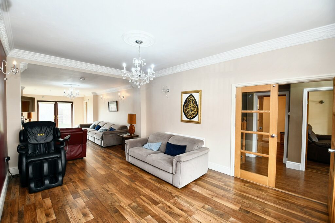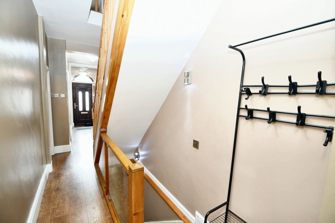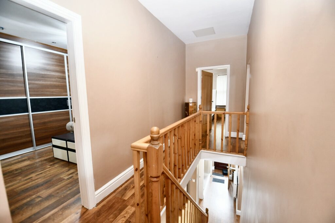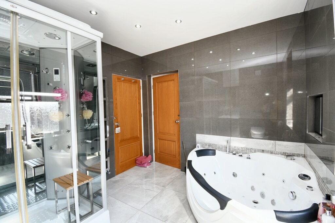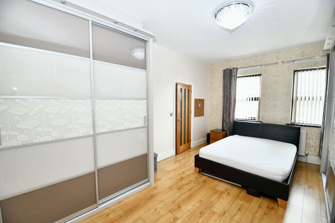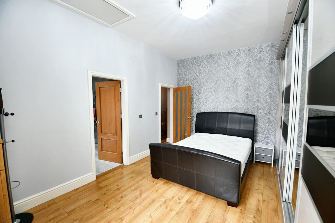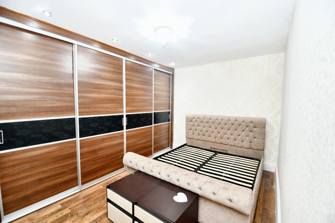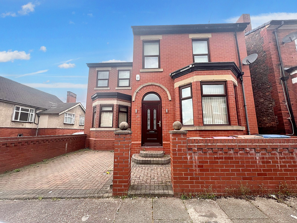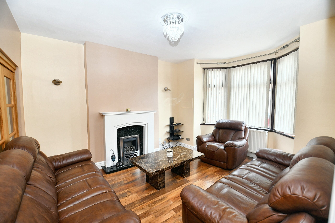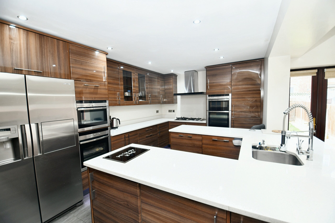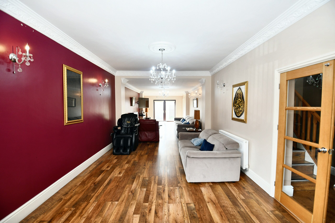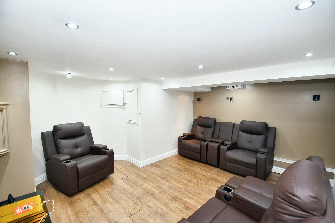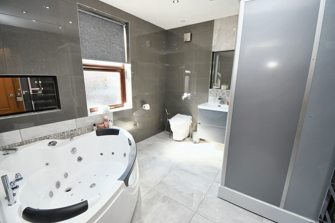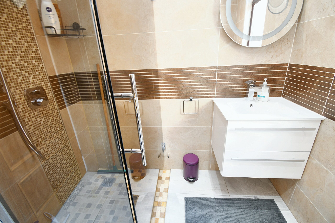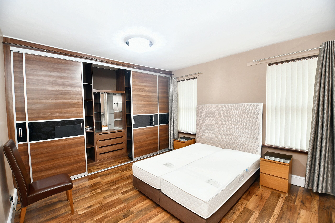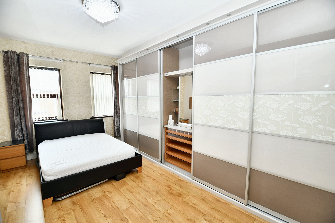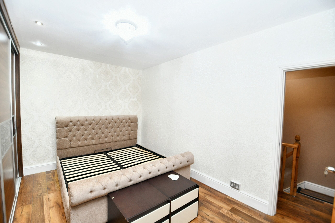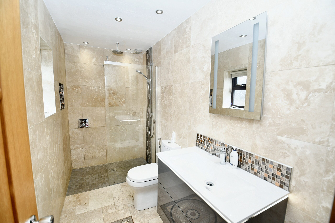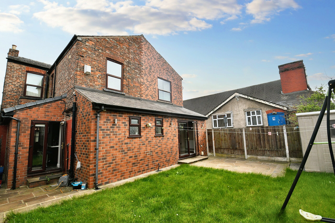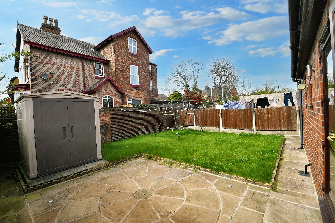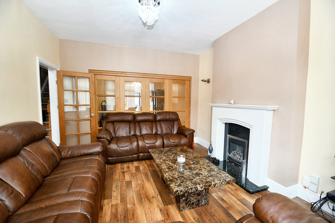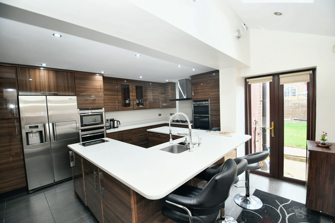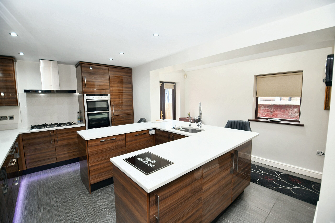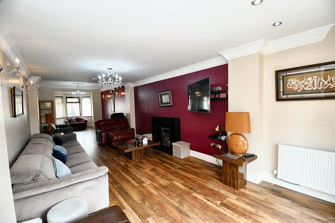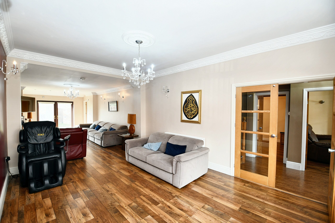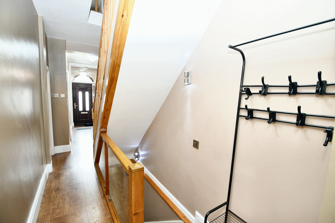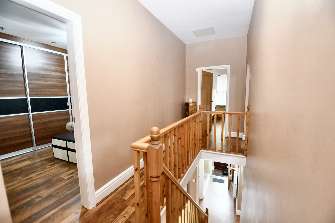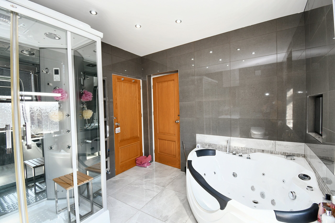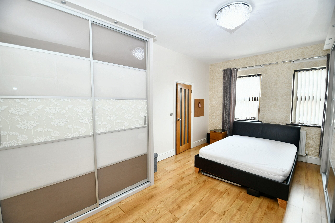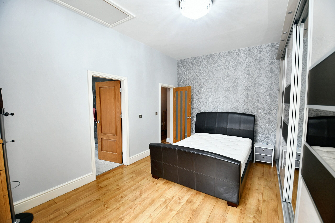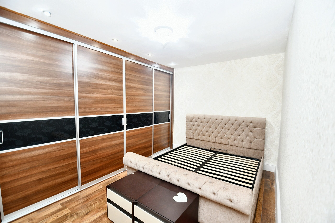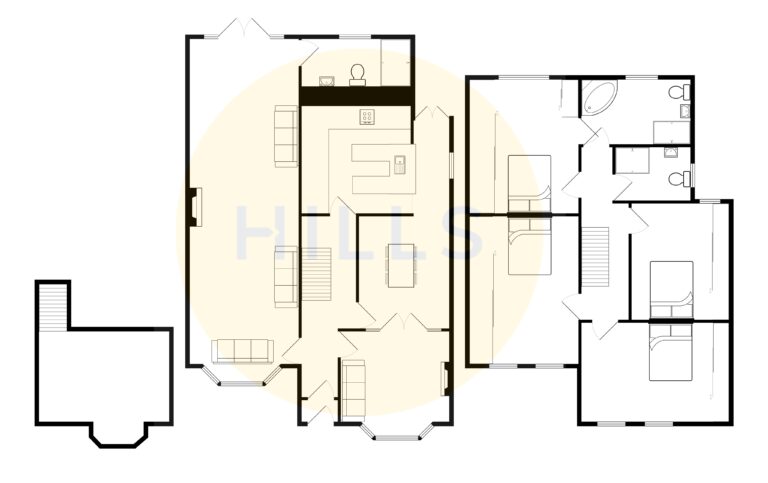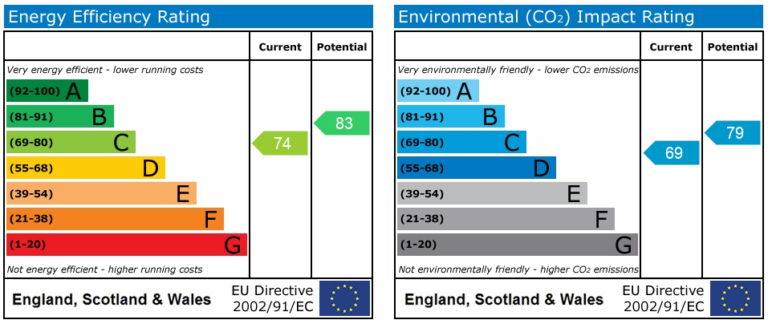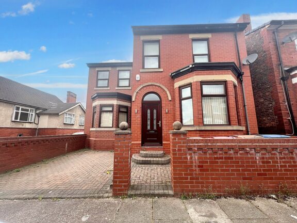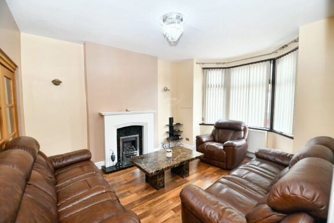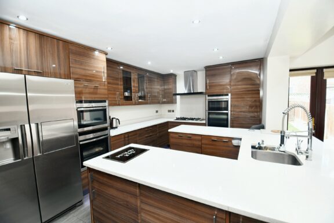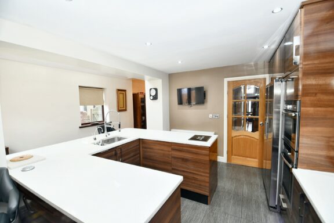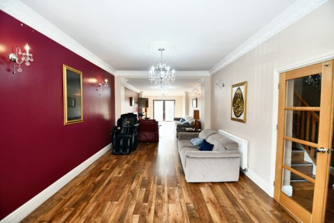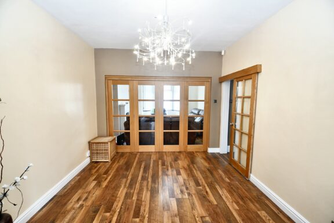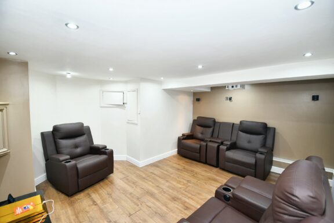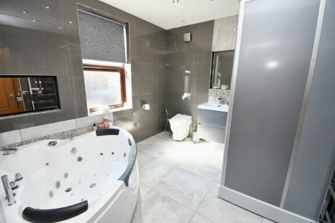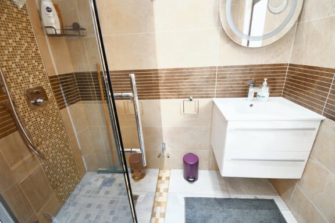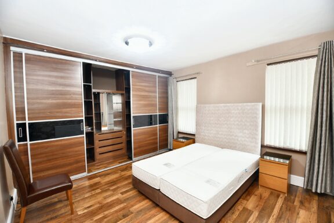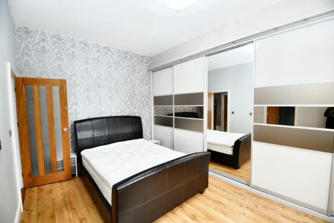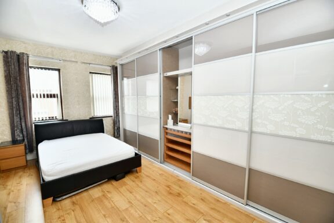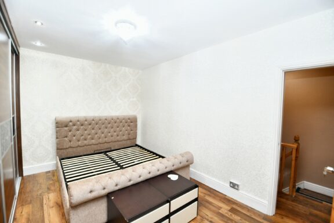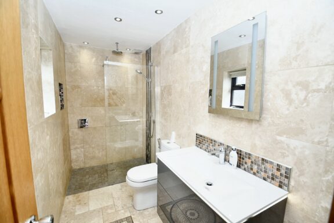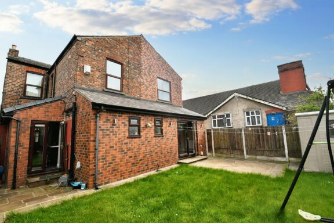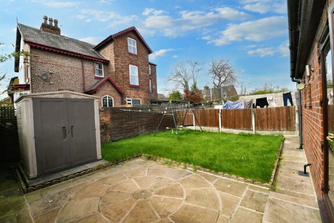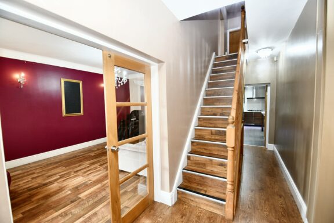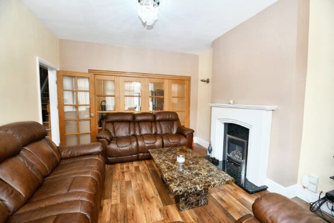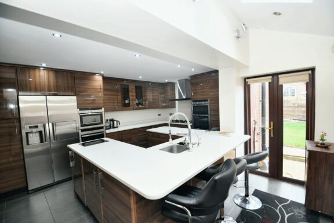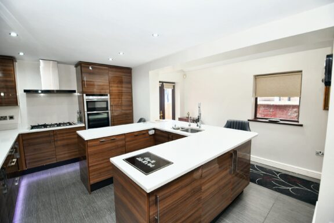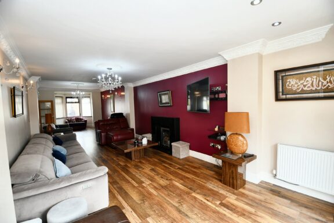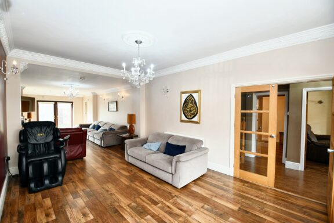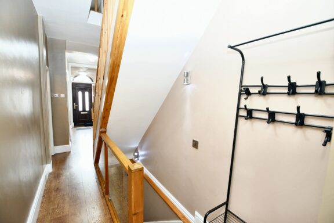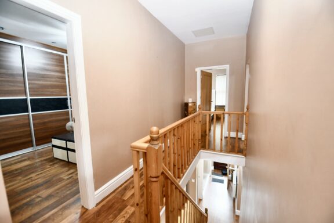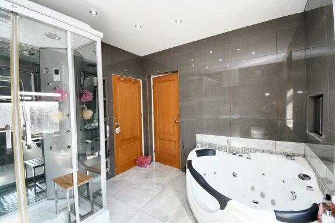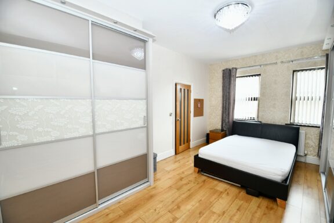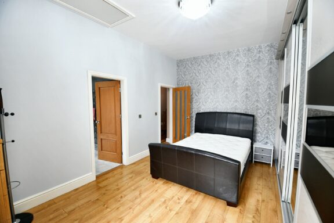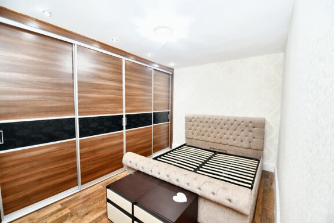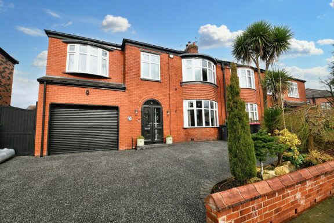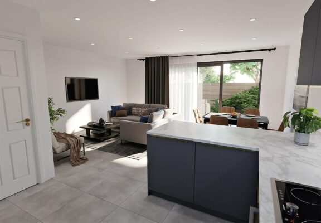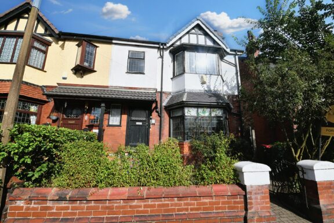
Offers Over | 55fa6e5b-bd56-496d-b88b-19fc422f180b
£450,000 (Offers Over)
Gladstone Road, Eccles, M30
- 4 Bedrooms
- 3 Bathrooms
- 3 Receptions
Stunning extended detached family home with impressive living space, 40ft lounge, cinema room, high-spec kitchen, four double bedrooms, manicured garden, off-road parking. Ideal location with amenities close by. Book viewing now for your dream home!
- Property type House
- Council tax Band: B
- Tenure Freehold
Key features
- Extensively Extended, Detached Family Home Offered to the Market with No Onward Chain
- Approx 40ft Family Lounge, Second Sitting area, Formal Dining Room and Cinema Room
- Spacious, High Spec Fitted Kitchen & Dining Space with Integrated Appliances and Granite Worksurfaces
- Four Spacious Double Bedrooms Including a Full Walk-In Wardrobe and Sharps Fitted Wardrobes
- Four Piece Ensuite Bathroom Including Automatic Toilet with Warmer and Jets, Family Shower Room & Downstairs Shower Room
- Beautifully Manicured Garden to the Rear
- Off Road Parking for Multiple Cars
- Surrounded by a Plethora of Amenities all within Walking Distance and Well Served by Public Transport & Motorway Links
Full property description
Welcoming this extensively extended, detached family home, which is offered to the market with no onward chain and boasts an impressive living space ideal for modern living. Stepping inside you’ll notice the 40ft family lounge, a second sitting area perfect for relaxation, a formal dining room for hosting gatherings, and a cinema room for entertainment - all designed for your comfort and enjoyment. The high spec fitted kitchen and dining space features integrated appliances and granite work surfaces, creating a stylish and functional focal point for the house.
Moving to the upper level, you will find four generously sized double bedrooms, each adorned with Sharps fitted wardrobes offering ample storage space. The property features a luxurious four-piece ensuite bathroom, a family shower room, and a convenient downstairs shower room, ensuring no compromise on comfort and convenience for you and your family.
Outside, a beautifully manicured garden at the rear provides a tranquil retreat from the hustle and bustle of every-day life. With off-road parking for multiple cars, you'll never have to worry about finding a space.
Located in a bustling neighbourhood, this property is surrounded by a plethora of amenities, all within walking distance. The area is well-served by public transport and motorway links, ensuring easy access to key locations such as schools, hospitals, shopping centres, and the city centre.
Don't miss the opportunity to make this stunning house your new home. Call to schedule your viewing today. Its prime location, spacious layout, and top-quality features, this house is a rare find. Secure your viewing now and start the journey to owning your dream home.
Porch
Entrance Hallway
Lounge One
Lounge Two
Dining Room
Kitchen
Shower Room
Landing
Bedroom One
Bathroom
Bedroom Two
Bedroom Three
Bedroom Four
Bathroom
Interested in this property?
Why not speak to us about it? Our property experts can give you a hand with booking a viewing, making an offer or just talking about the details of the local area.
Have a property to sell?
Find out the value of your property and learn how to unlock more with a free valuation from your local experts. Then get ready to sell.
Book a valuationLocal transport links
Mortgage calculator

