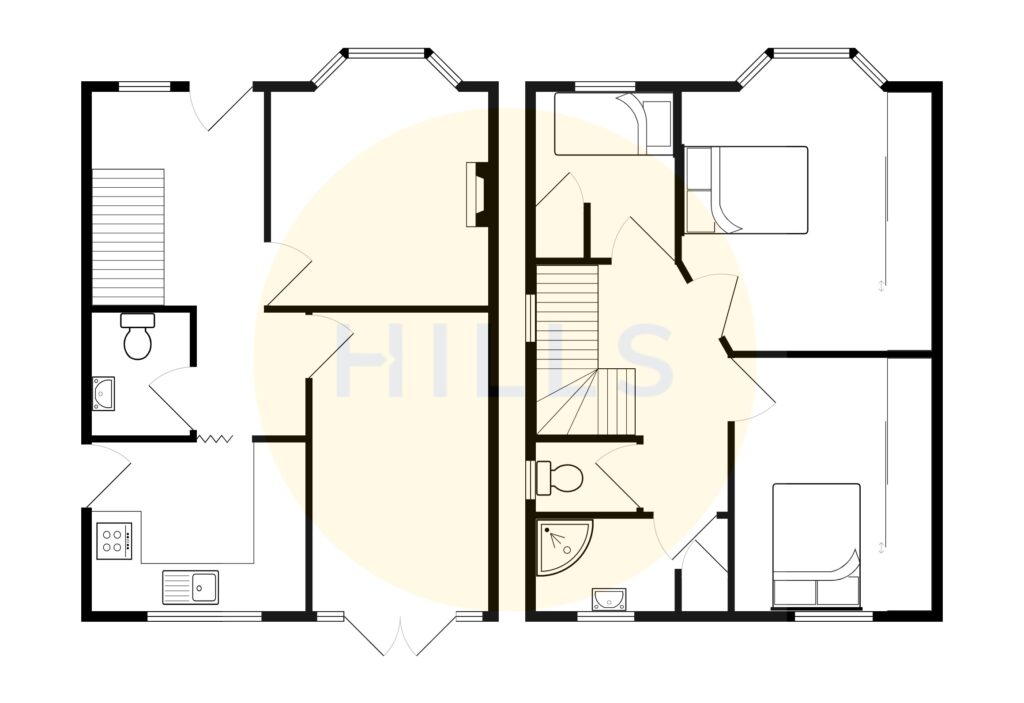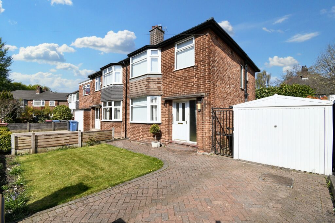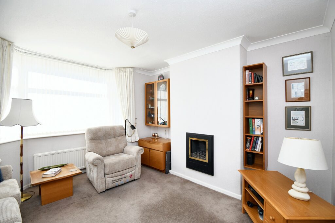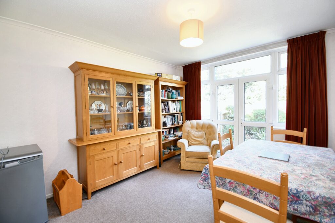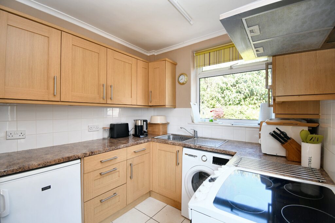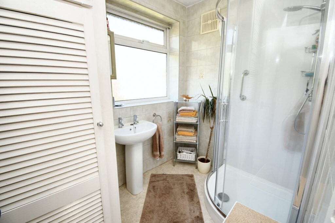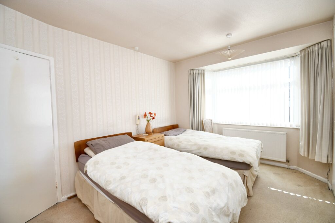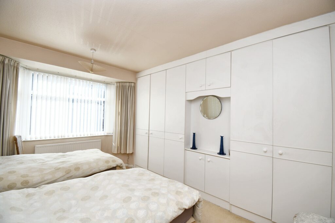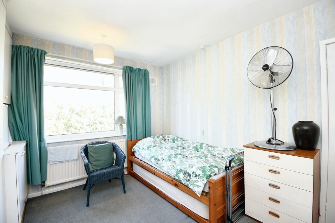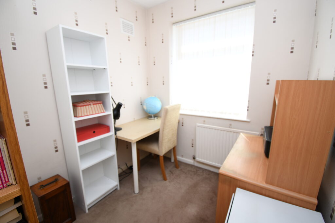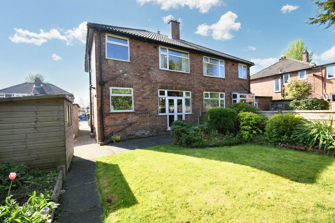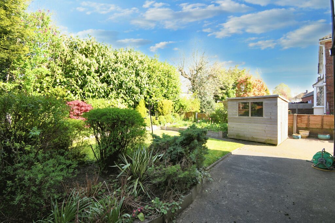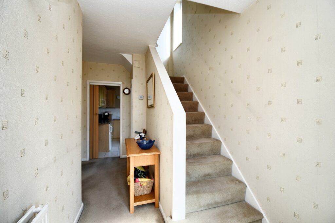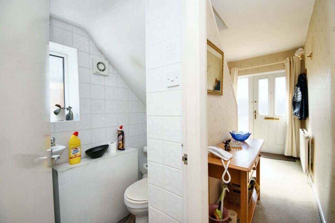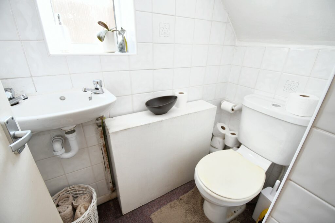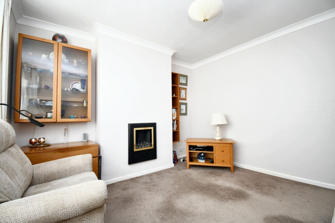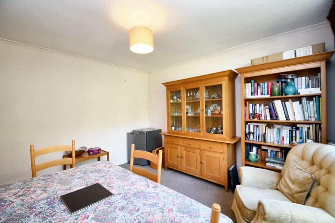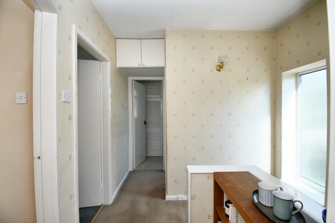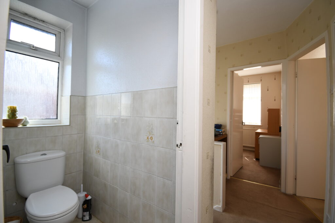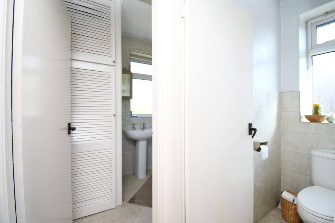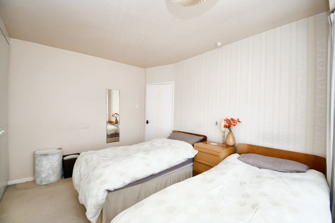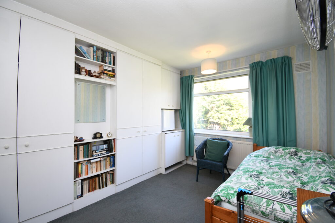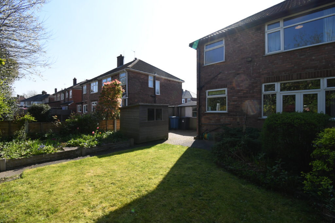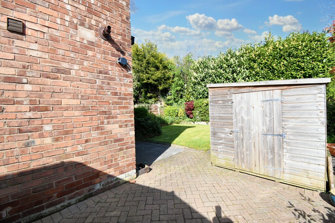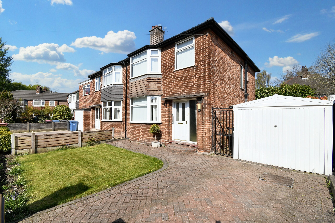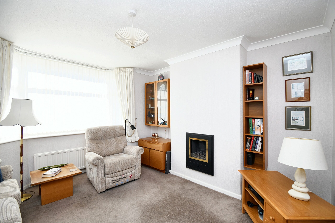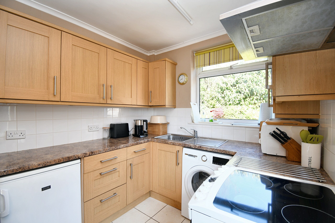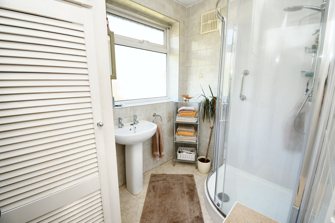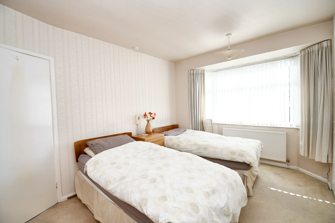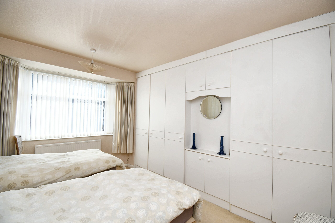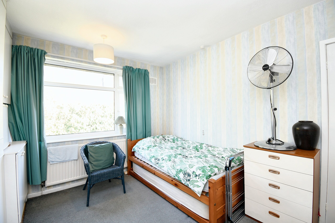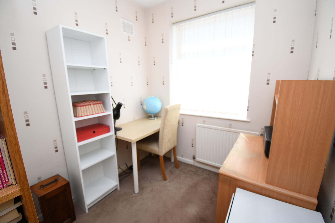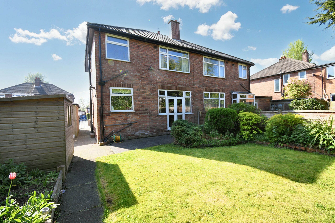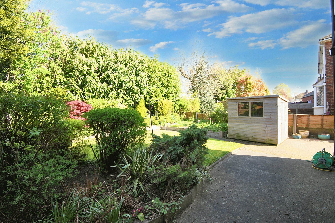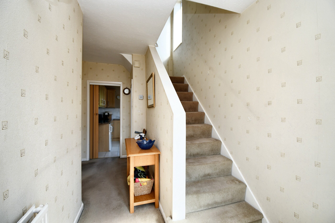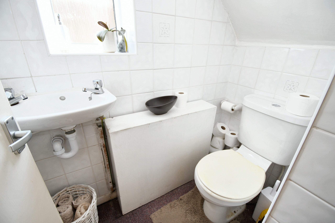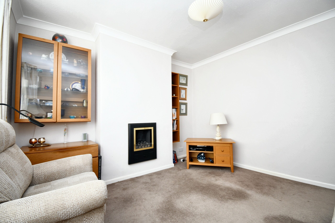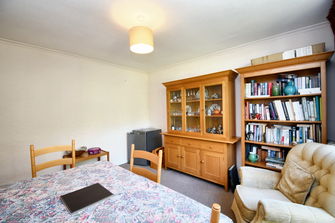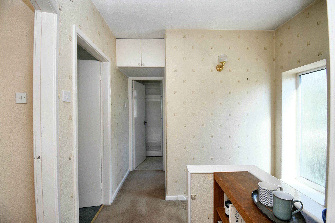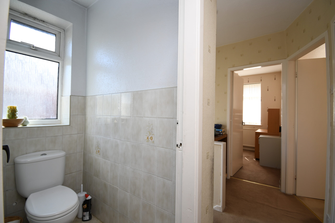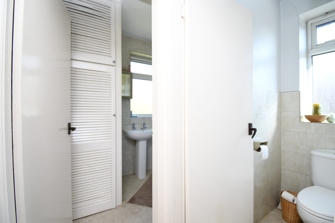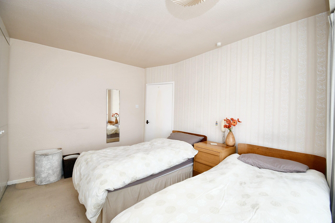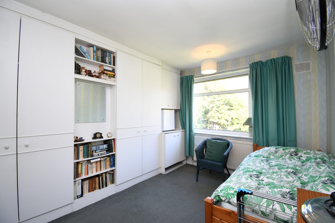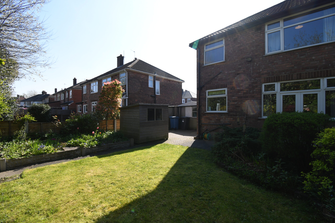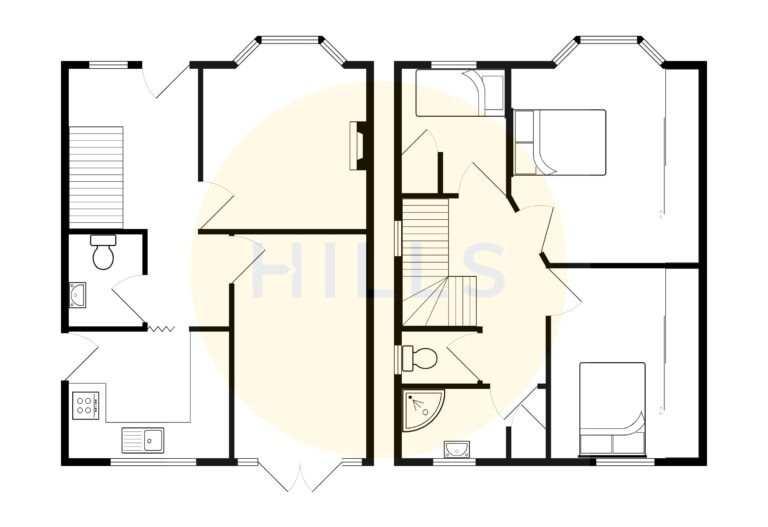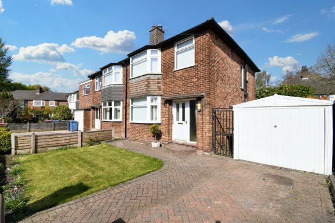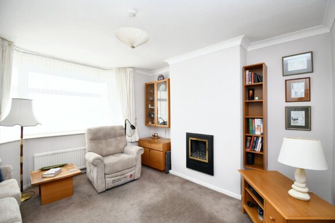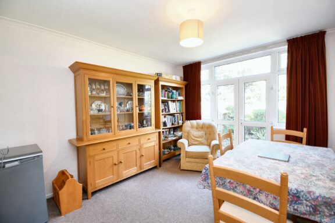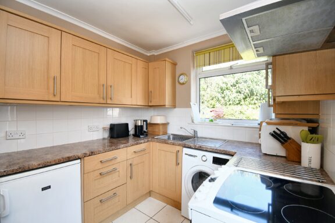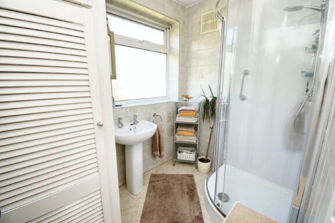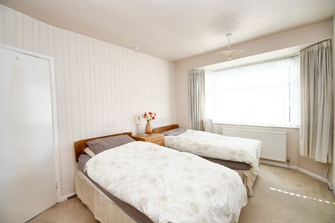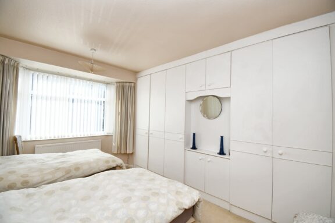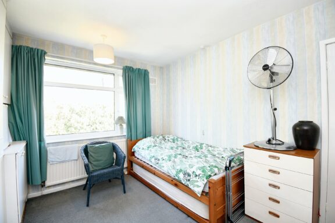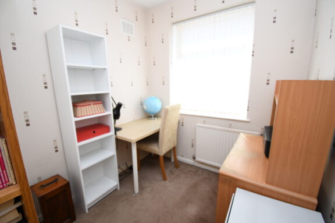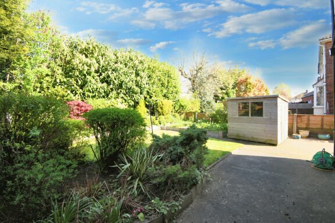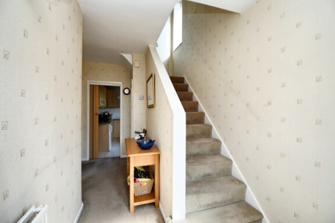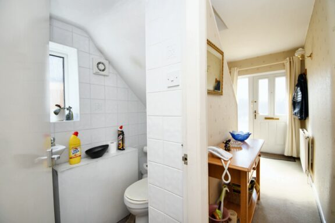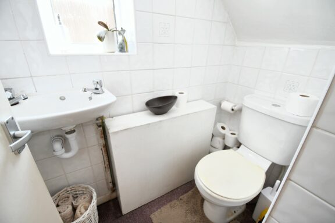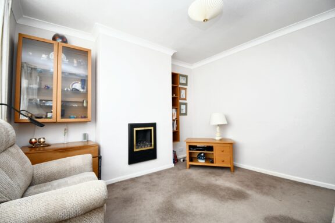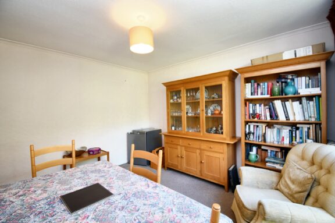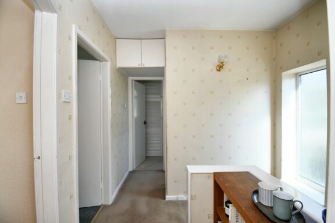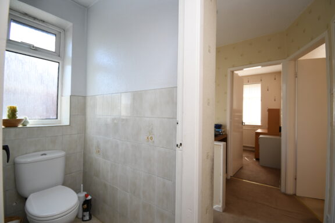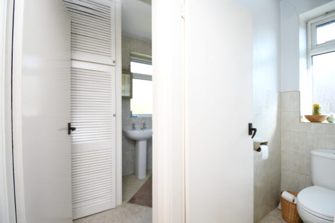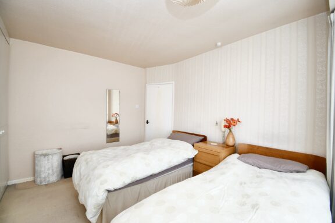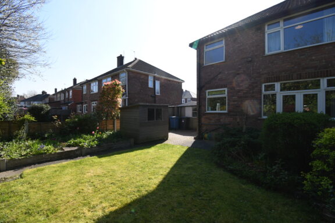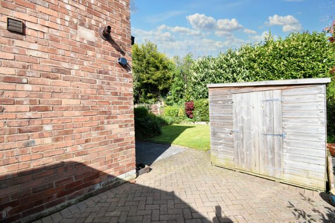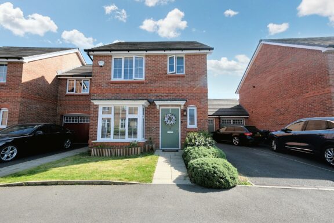
Offers in Excess of | f87139b4-8dc6-4500-bfc3-c79fc8cfe861
£325,000 (Offers in Excess of)
The Nook, Eccles, M30
- 3 Bedrooms
- 3 Bathrooms
- 2 Receptions
Fantastic three bed semi-detached in quiet Winton cul de sac, bordering Worsley Village. Lounge, second reception, fitted kitchen, guest w.c. Off-road parking, detached garage, lovely gardens. No chain. Convenient location with great amenities and transport links.
- Property type House
- Council tax Band: C
- Tenure Freehold
Key features
- Situated on a Quiet Cul De Sac Bordering Worsley Village
- Bay Fronted Lounge and Second Reception Room
- Fitted Kitchen
- Three Generous Bedrooms
- Shower Room, Separate W.C. and Guest W.C.
- Off Road Parking and Detached Garage
- Beautifully Kept Gardens to the Front & Rear
- Offered to the Market with No Onward chain
- Excellently Surrounded by Brilliant Amenities & Transport Links
Full property description
Fantastic three bedroom semi-detached located on a quiet cul de sac within Winton bordering Worsley Village and offered to the market with no onward chain.
The entrance hallway leads through to the bay fronted lounge, laying adjacent to this is the second reception room with French doors overlooking the rear garden. The fitted kitchen complete with wall and base units offers a second exit to the rear garden. Completing the ground floor of this chain free property is the guest w.c. tucked away under the stairs adding a touch of convenience.
Moving upstairs to the first floor, you will find three generous bedrooms the two doubles complete with fitted wardrobes. Complementing the bedrooms is the shower room and separate w.c. perfect for a busy household.
The property also boasts off-road parking and a detached garage with both front and side access, ensuring that parking is never an issue for residents or visitors. The beautifully kept gardens to the front and rear of the property offer a lovely outdoor space to enjoy the fresh air.
Offered to the market with no onward chain, this house presents a hassle-free opportunity for those looking to move swiftly.
Excellently surrounded by brilliant amenities and transport links, residents will find themselves in close proximity to essential facilities such as schools, hospitals, shops, and more, making daily life very convenient.
With its desirable location, ample living space, and convenient amenities, this property presents an exceptional opportunity for buyers seeking a comfortable and well-connected home.
Entrance Hallway
Entered via a composite front door. Complete with wall light point, wall mounted radiator and carpet flooring.
Lounge
Featuring a gas fire. Complete with a ceiling light point, double glazed window and wall mounted radiator. Fitted with carpet flooring.
Reception Room Two
Complete with a ceiling light point, French doors and wall mounted radiator. Fitted with carpet flooring.
Downstairs W.C.
Featuring a two piece suite including hand wash basin and W.C. Complete with ceiling spotlights, double glazed window and wall mounted radiator. Fitted with carpet flooring.
Kitchen
Featuring complementary wall and base units with stainless steel sink. Space for a washing machine, fridge freezer and cooker. Complete with a ceiling light point, double glazed window, uPVC door and wall mounted radiator. Fitted with part tiled walls and tiled flooring.
Bedroom One
Featuring fitted wardrobes. Complete with a ceiling light point, double glazed bay window and carpet flooring.
Bedroom Two
Featuring fitted wardrobes. Complete with a ceiling light point, double glazed window and wall mounted radiator. Fitted with carpet flooring.
Bedroom Three
Complete with a ceiling light point, double glazed window and wall mounted radiator. Fitted with carpet flooring. Storage cupboard.
Bathroom
Featuring a two piece suite including shower cubicle and hand wash basin. Complete with a ceiling light point, double glazed window and storage cupboard. Fitted with part tiled walls and cushioned flooring. Loft access.
W.C.
Featuring a W.C. Complete with a ceiling light point, double glazed window, part tiled walls and cushioned flooring.
Interested in this property?
Why not speak to us about it? Our property experts can give you a hand with booking a viewing, making an offer or just talking about the details of the local area.
Have a property to sell?
Find out the value of your property and learn how to unlock more with a free valuation from your local experts. Then get ready to sell.
Book a valuationLocal transport links
Mortgage calculator
