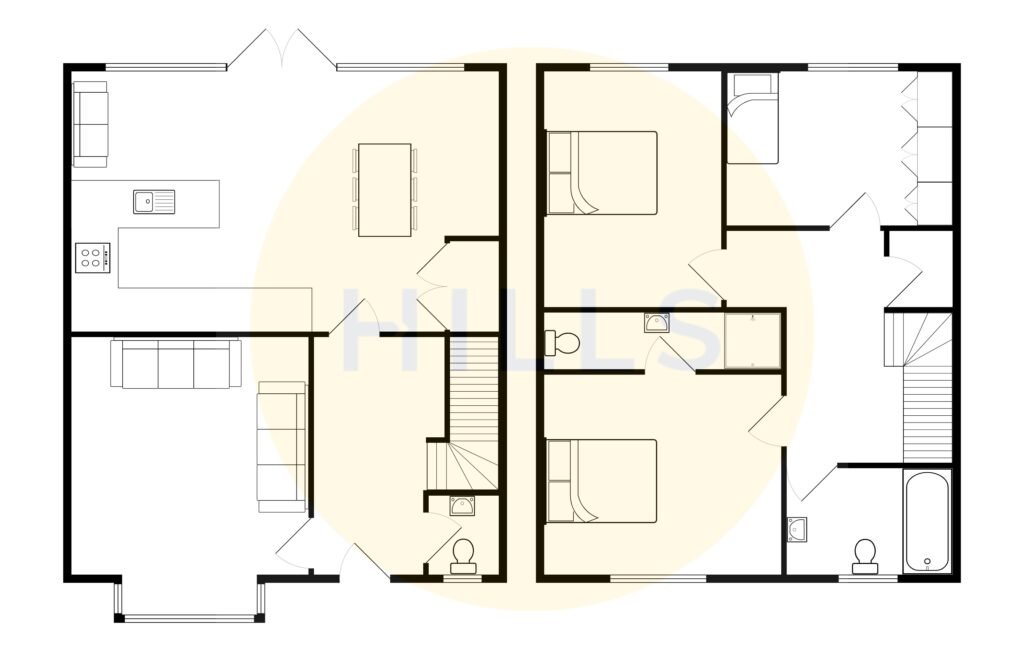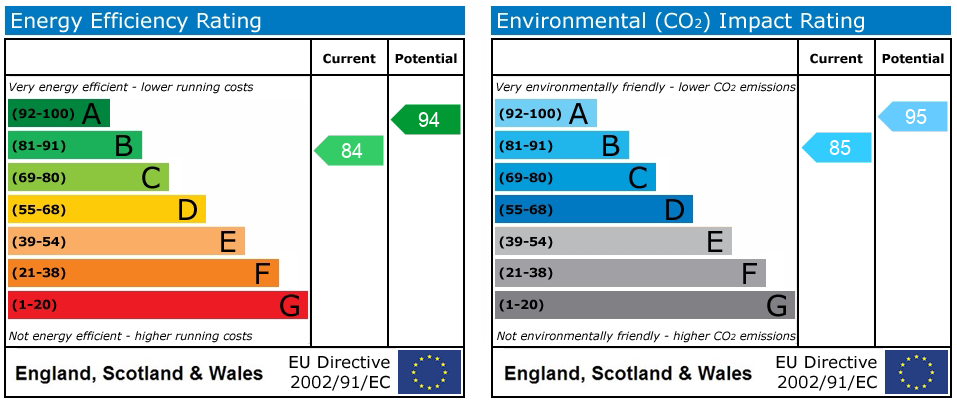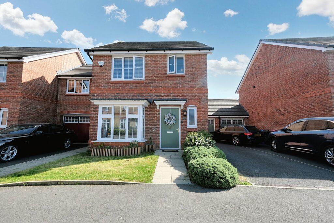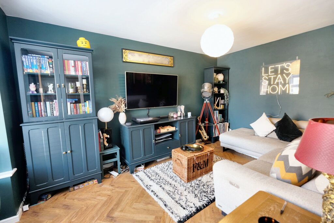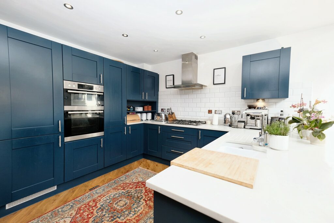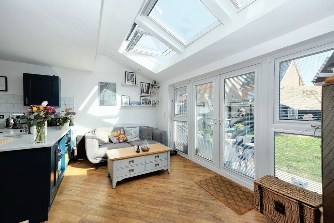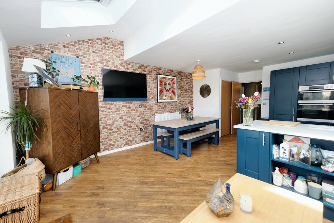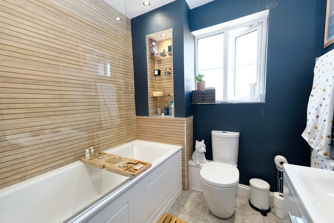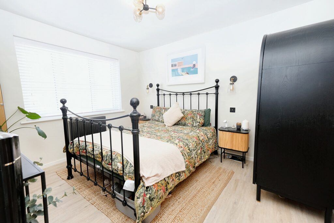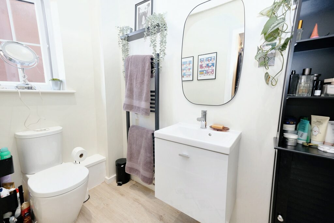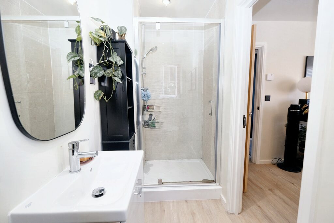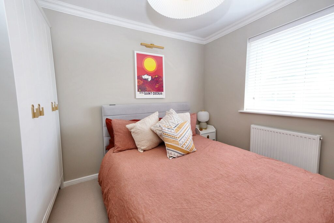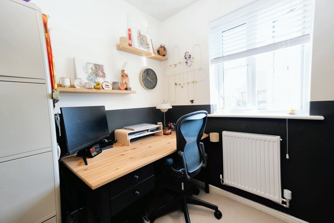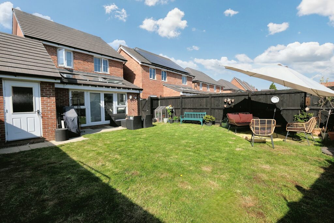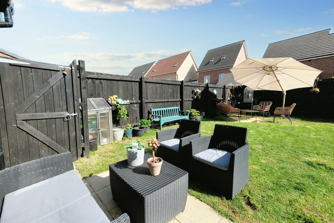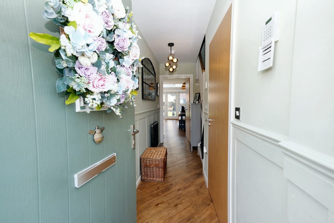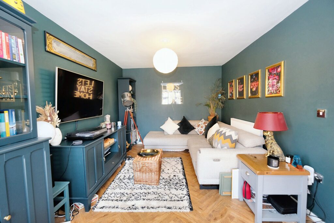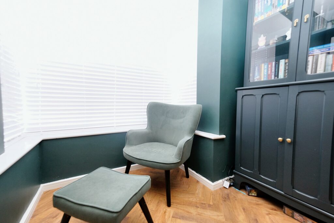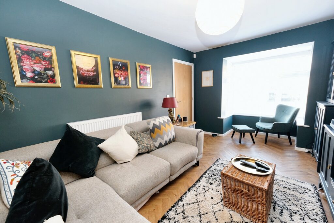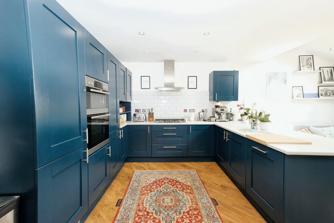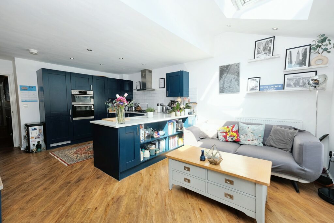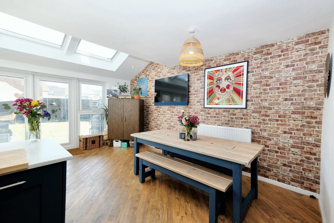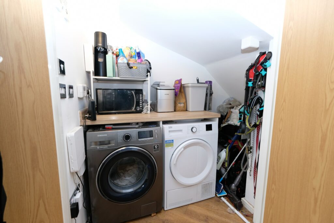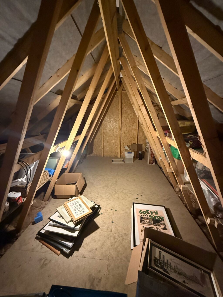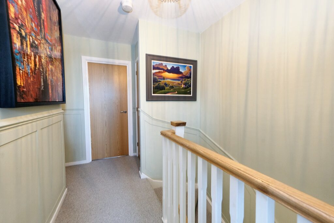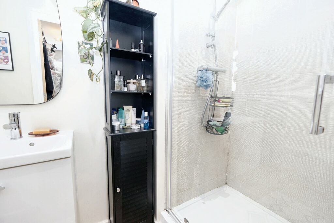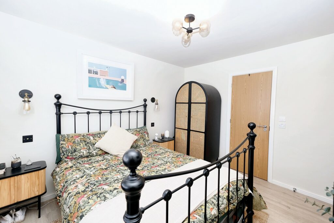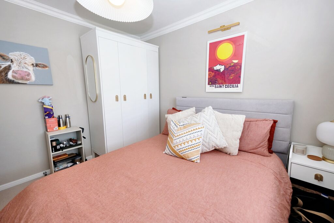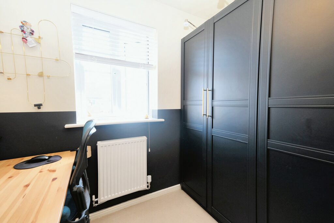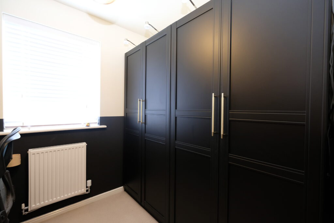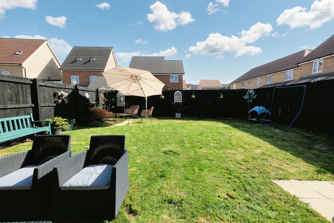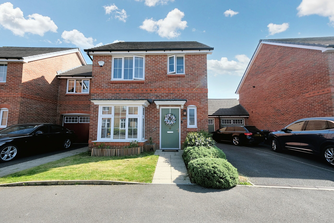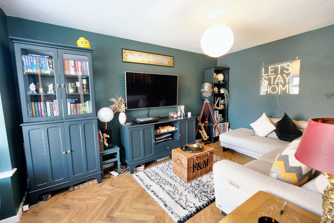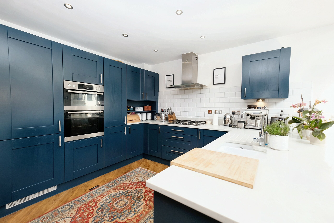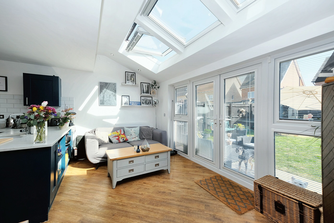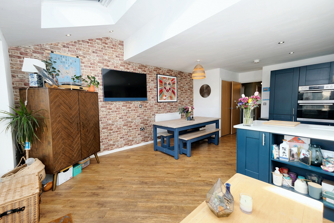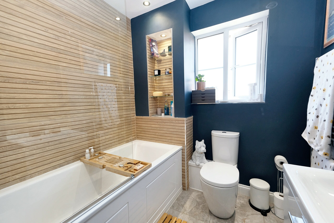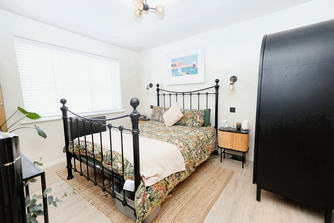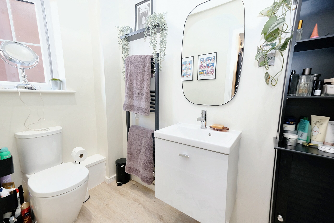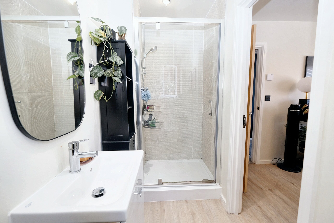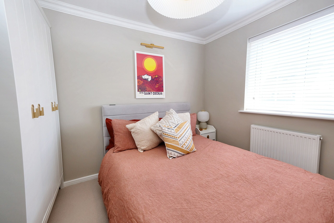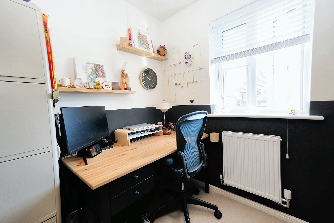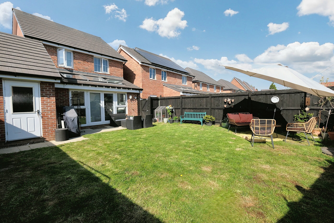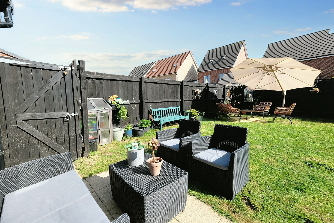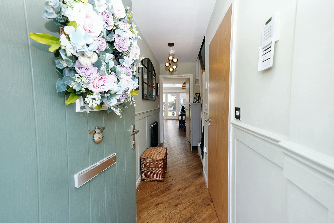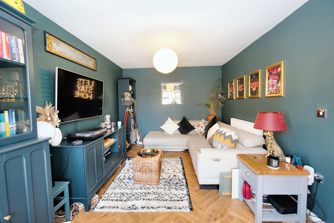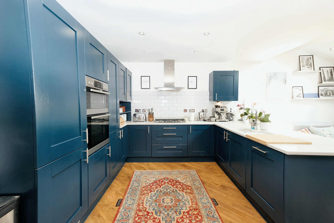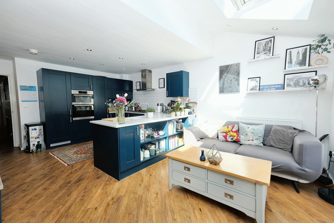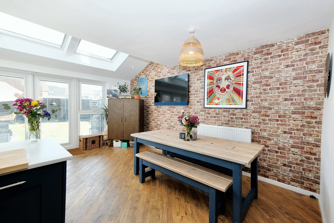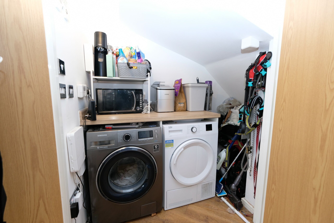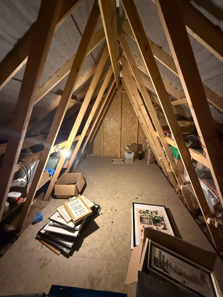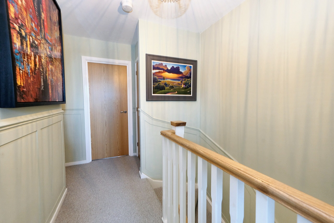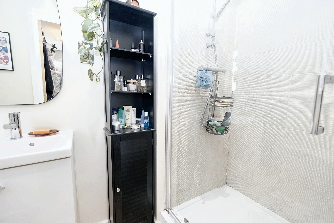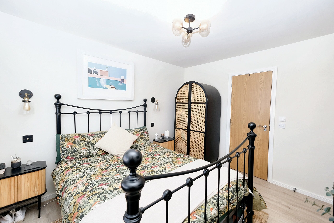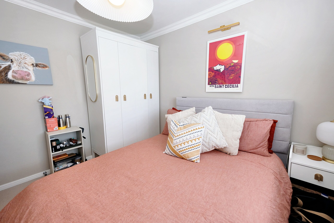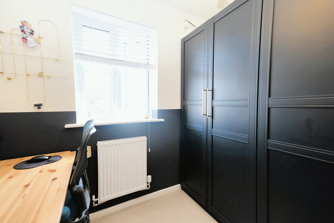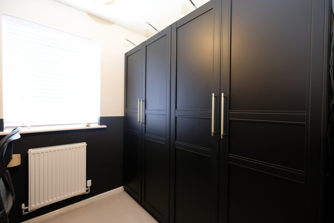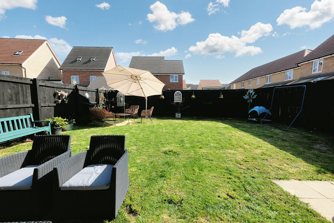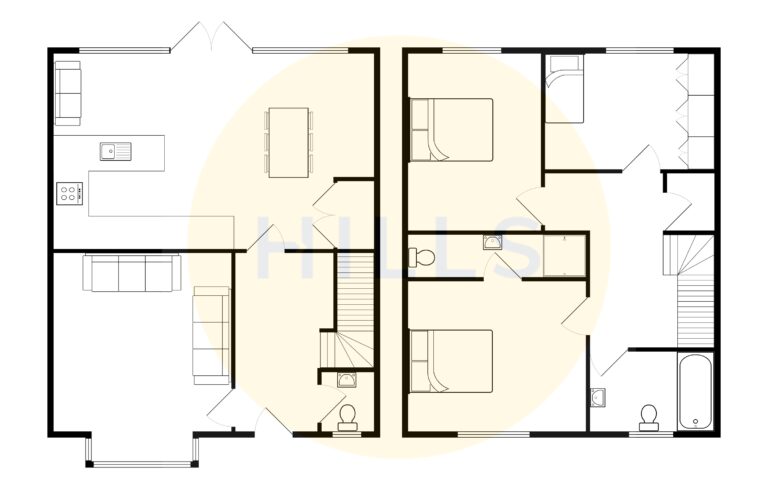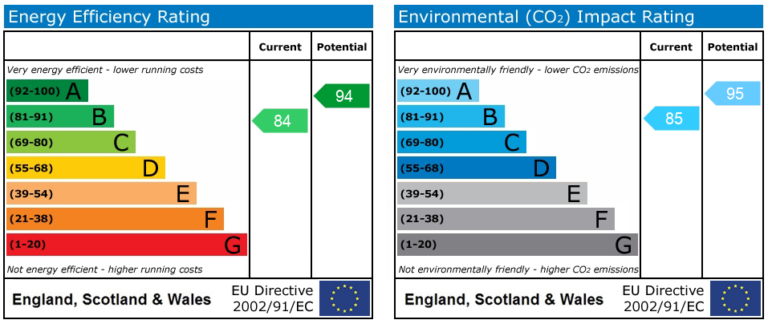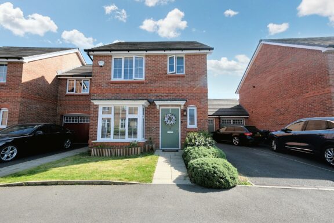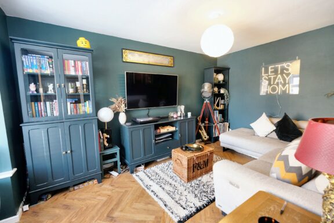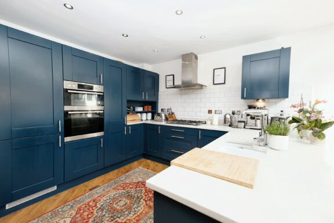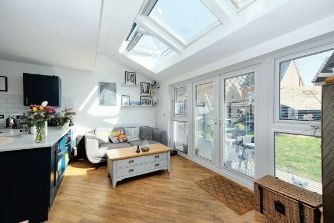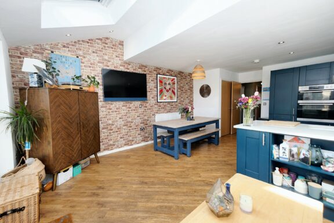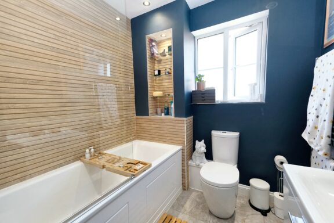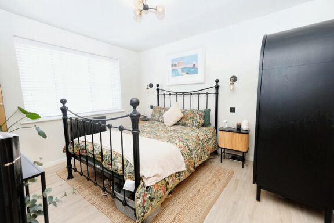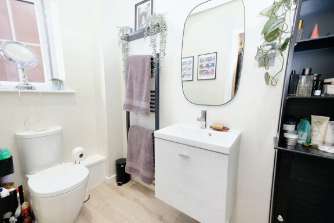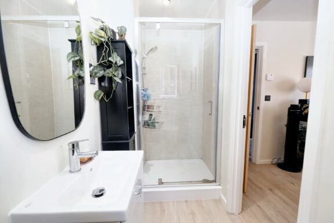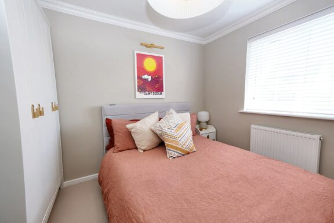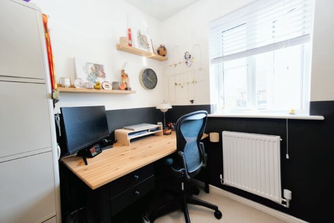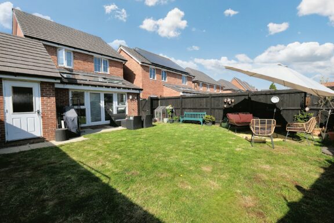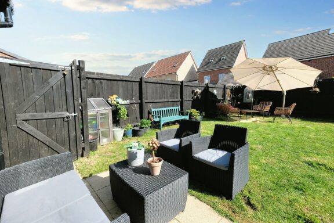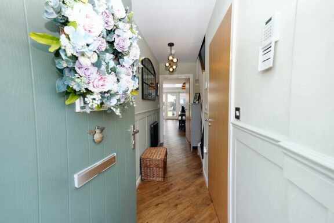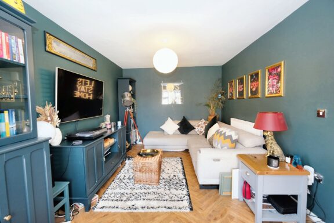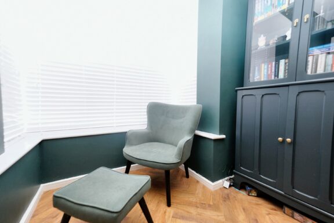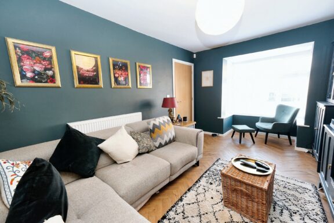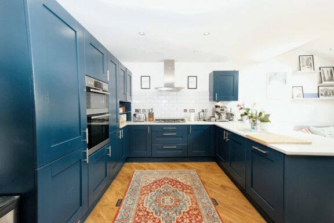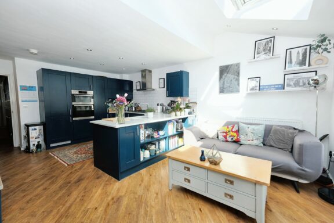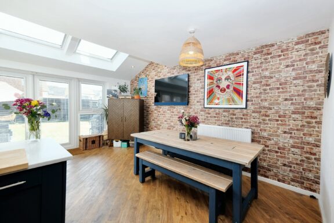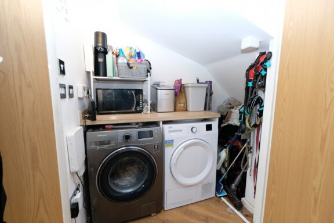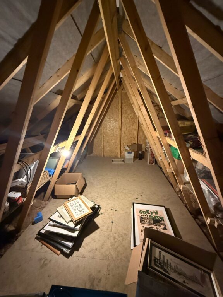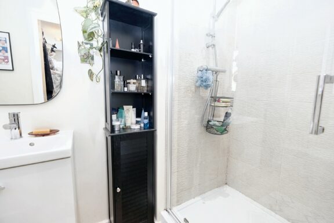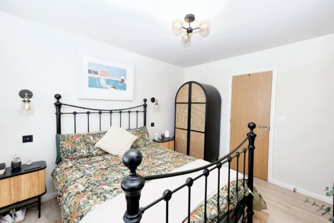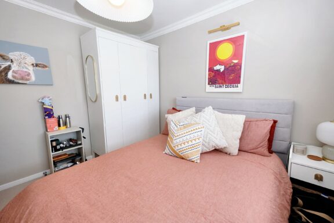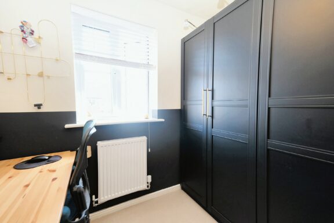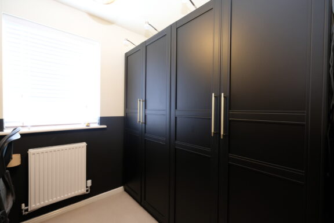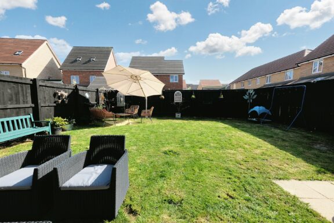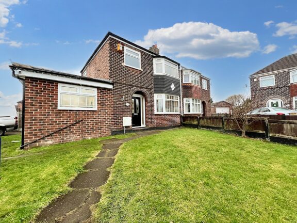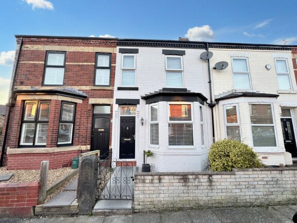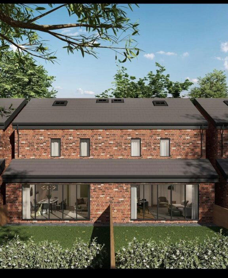
Offers in Excess of | a3ac11dc-e853-40da-929a-0d5be1e66af2
£375,000 (Offers in Excess of)
Aqueduct Way, Eccles, M30
- 3 Bedrooms
- 3 Bathrooms
- 1 Receptions
Introducing this BEAUTIFULLY PRESENTED THREE BEDROOM LINK-DETACHED FAMILY HOME, located in the HIGHLY SOUGHT-AFTER RESIDENTIAL DEVELOPMENT. Benefitting from THREE BEDROOMS AND THREE BATHROOMS!
- Property type House
- Council tax Band: D
- Tenure Freehold
Key features
- Beautifully Presented Three bedroom Link Detached property
- Three modern bathrooms, one downstairs W.C., en-suite to master bedroom and family bathroom
- Contemporary fitted kitchen and dining area with utility cubpoard
- Located on the desirable Countryside Development
- Spacious Family lounge
- Benefitting from a driveway providing off-road parking for multiple cars and a garage
- Large sun drenched rear garden
- Three generous bedrooms and benefitting from a boarded loft
- Double glazed and gas central heated throughout
- Surrounded by Excellent Transport Links and Easily Accessible to Many Local Amenities including The Trafford Centre
Full property description
Introducing this BEAUTIFULLY PRESENTED THREE BEDROOM LINK-DETACHED FAMILY HOME, located in the HIGHLY SOUGHT-AFTER RESIDENTIAL DEVELOPMENT.
The ground floor of this property BENEFITS FROM A SPACIOUS LOUNGE, ADJACENT TO THIS IS THE IMPRESSIVE, LIGHT AND AIRY OPEN PLAN KITCHEN AND DINING SPACE, COMPLETE WITH A UTILITY CUPBOARD, VELUX WINDOWS AND PATIO DOORS. Completing the ground floor is the GUEST W.C. for added convenience.
The property boasts THREE GENEROUSLY SIZED BEDROOMS and the MODERN FOUR PIECE FAMILY BATHROOM TO THE FIRST FLOOR and the addition of AN EN-SUITE TO THE MASTER BEDROOM. The property also further benefits from a BOARDED LOFT.
Completing the property is the SPACIOUS AND LOW MAINTENANCE SUN DRENCHED REAR GARDEN AND ACCESS TO THE LARGE GARAGE WHICH IS CURRENTLY BEING USED AS STORAGE. This property also benefits from OFF ROAD PARKING FOR MULTIPLE CARS.
Situated in a prime location, this home is conveniently nestled amidst an array of local amenities including the renowned Trafford Centre, catering to all your shopping desires and offering a multitude of leisure activities. Notably, this property benefits from excellent transportation links, effortlessly connecting residents to nearby towns and cities, making every-day commuting a breeze. Offering an impressive array of features, this home is an exceptional opportunity for first-time buyers or and families alike; with its desirable location, meticulous design, and close proximity to local amenities and transport links.
Entrance Hallway
Entered via a uPVC front door. Complete with a ceiling light point, wall mounted radiator and laminate flooring.
Downstairs W.C.
Featuring a two piece suite including a hand wash basin and W.C. Complete with a ceiling light point, double glazed window and wall mounted radiator. Fitted with porcelain tiles.
Lounge
Complete with a ceiling light point, double glazed window and wall mounted radiator. Fitted with laminate flooring.
Kitchen
Featuring complementary wall and base units with integral fridge freezer, dishwasher, hob, oven and extractor. Utility cupboard. Complete with ceiling spotlights, wall mounted radiator and laminate flooring.
Dining Area
Complete with ceiling spotlights, Velux windows, patio doors and wall mounted radiator. Fitted with laminate flooring.
Bathroom
Featuring a three piece suite including a bath with shower over, hand wash basin and W.C. Complete with ceiling spotlights, double glazed window and heated towel rail. Fitted with tiled flooring.
Bedroom One
Complete with a ceiling light point, double glazed window and wall mounted radiator. Fitted with laminate flooring.
Bedroom Two
Complete with a ceiling light point, double glazed window and wall mounted radiator. Fitted with carpet flooring.
Bedroom Three
Complete with a ceiling light point, double glazed window and wall mounted radiator. Fitted with carpet flooring.
En suite
Featuring a three piece suite including a shower, hand wash basin and W.C. Complete with ceiling spotlights, double glazed window and heated towel rail. Fitted with laminate flooring.
Interested in this property?
Why not speak to us about it? Our property experts can give you a hand with booking a viewing, making an offer or just talking about the details of the local area.
Have a property to sell?
Find out the value of your property and learn how to unlock more with a free valuation from your local experts. Then get ready to sell.
Book a valuationLocal transport links
Mortgage calculator
