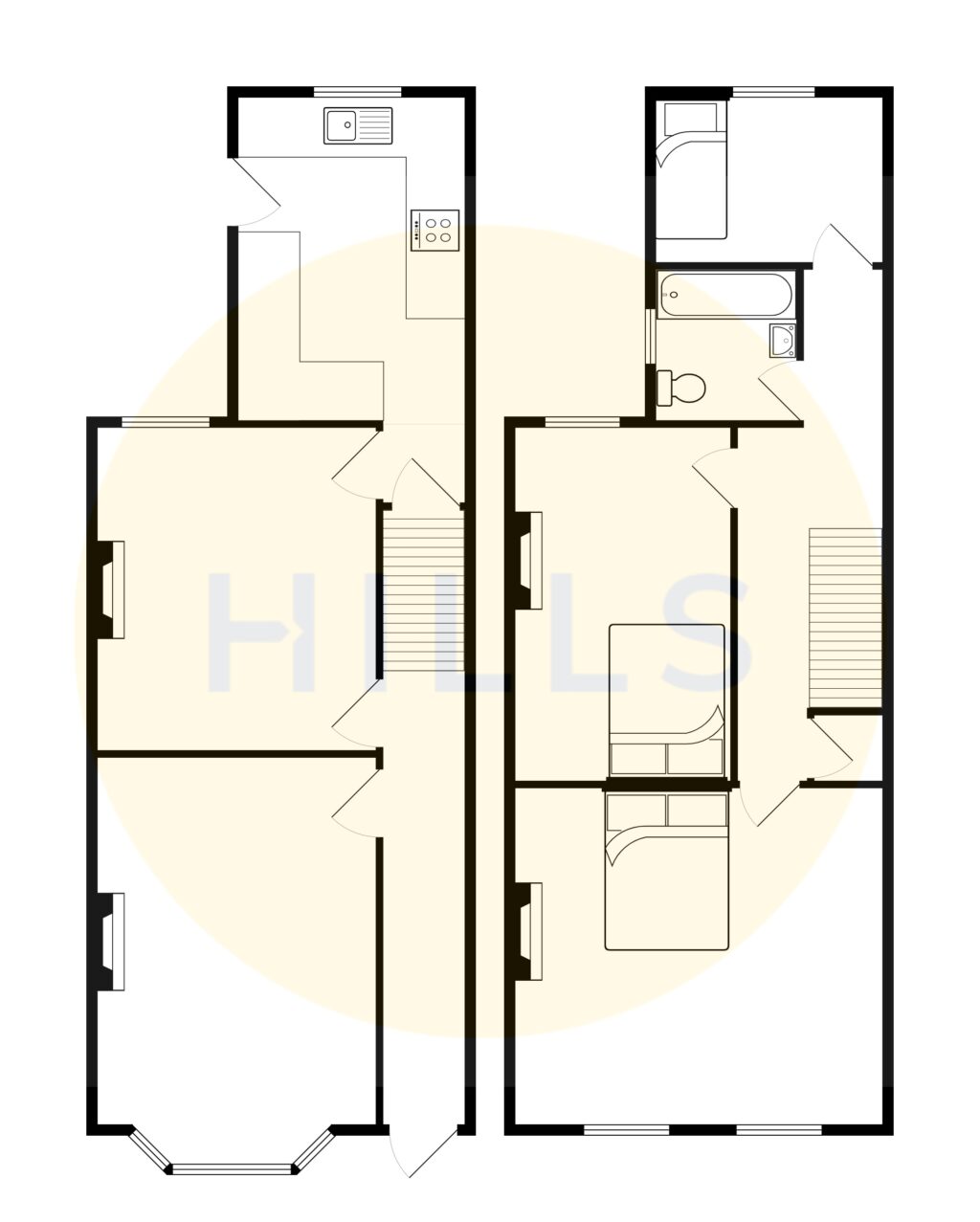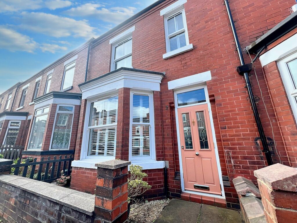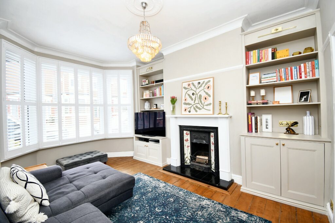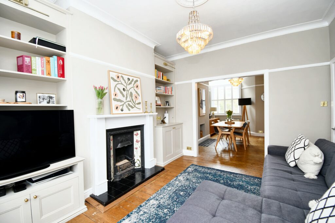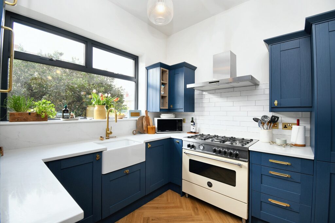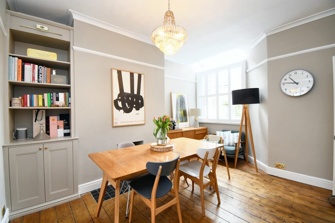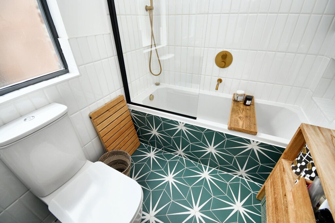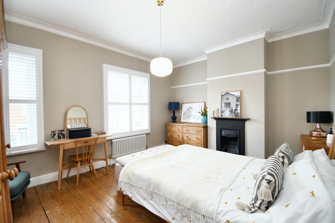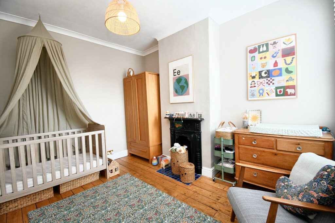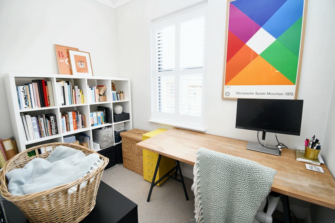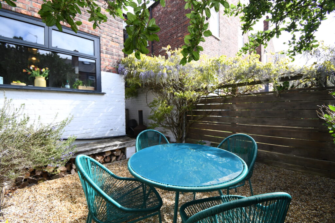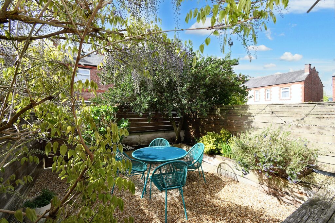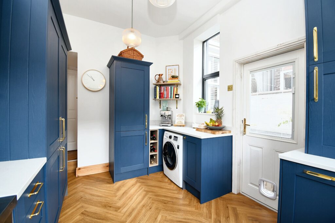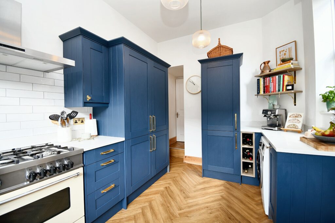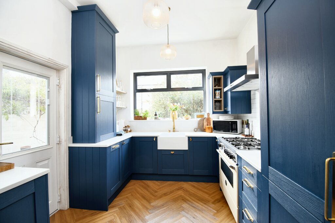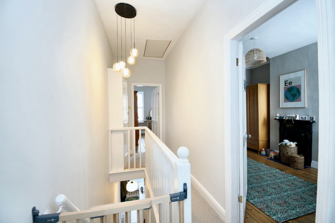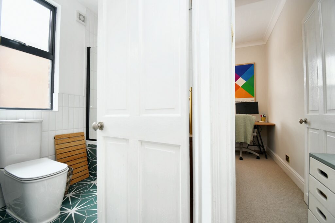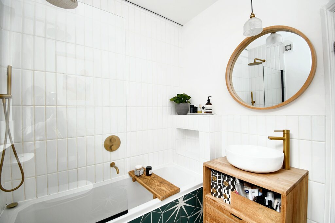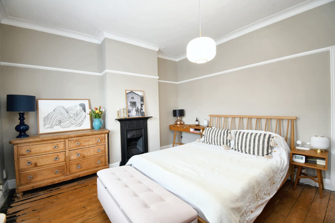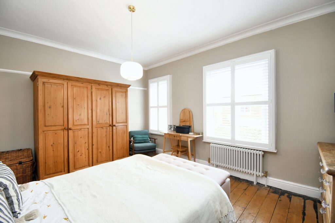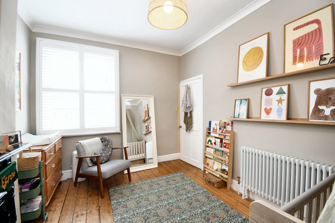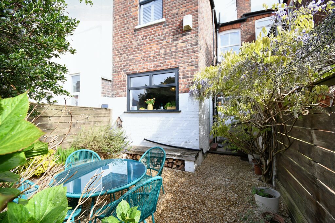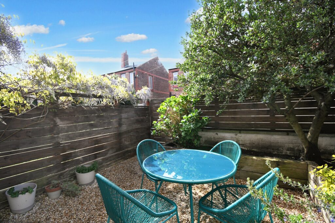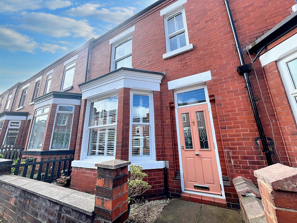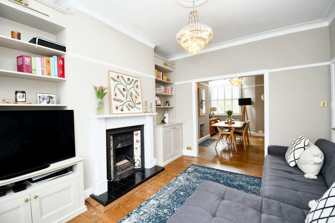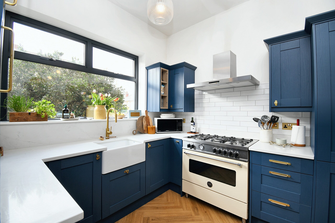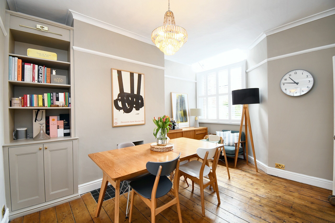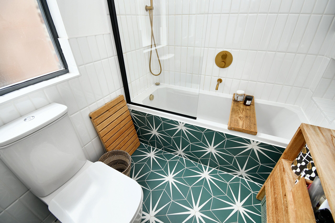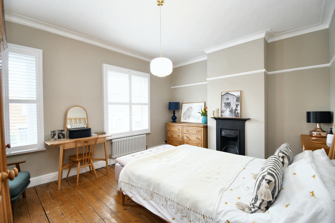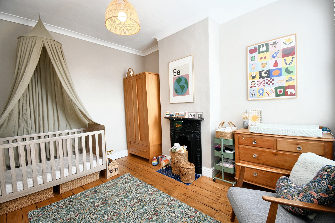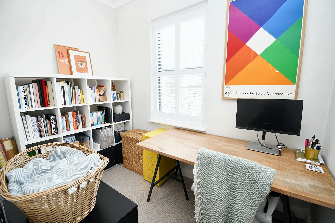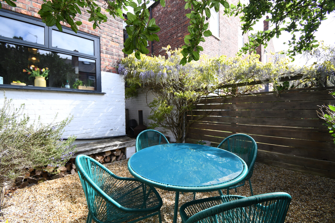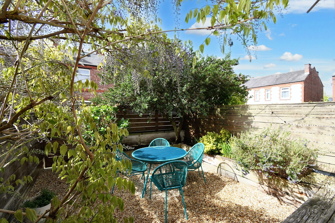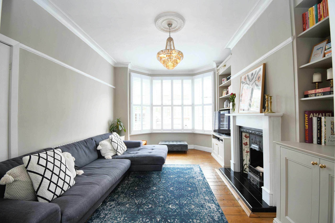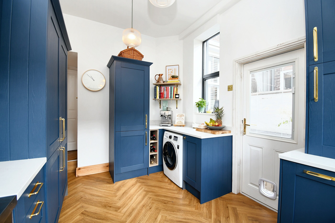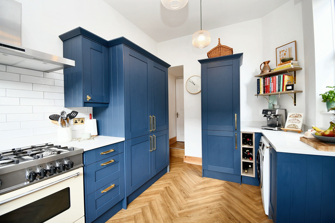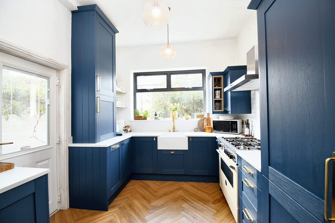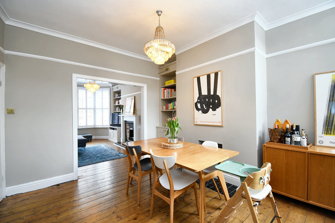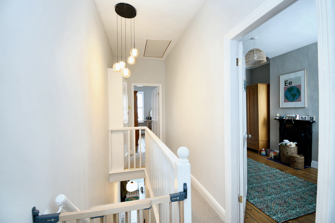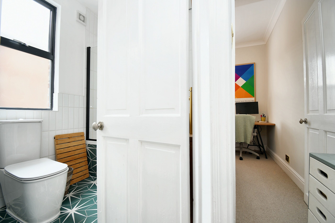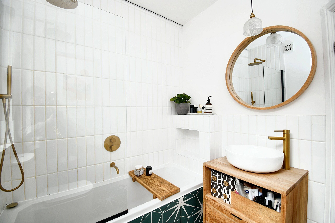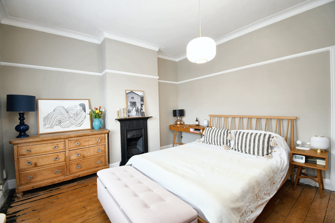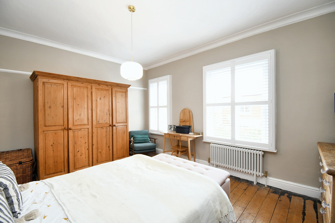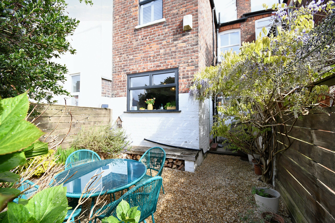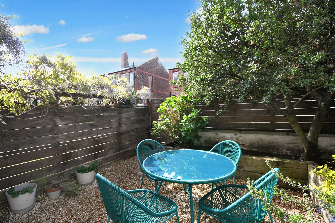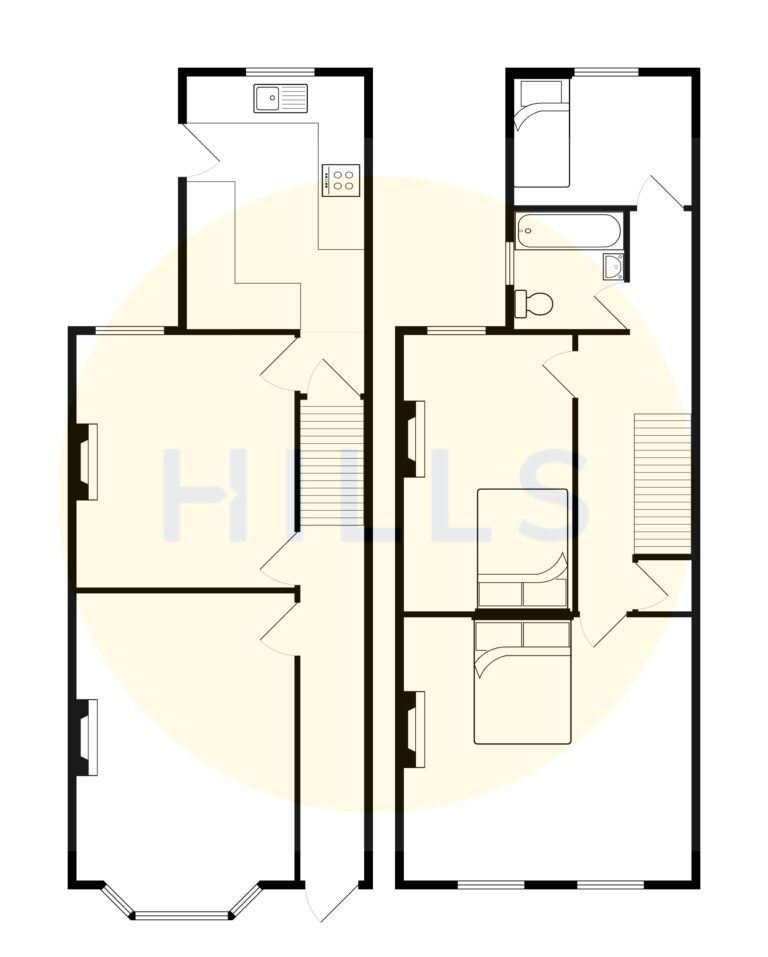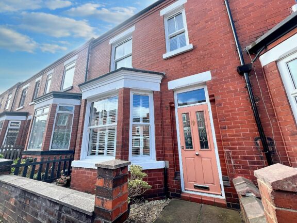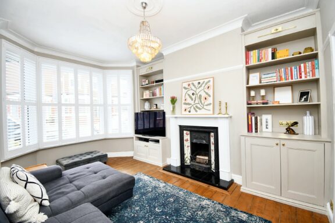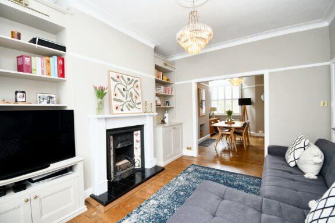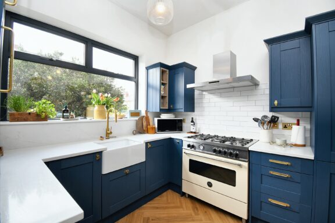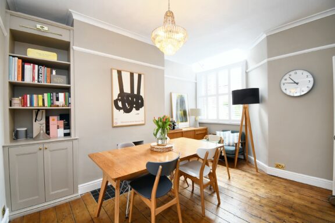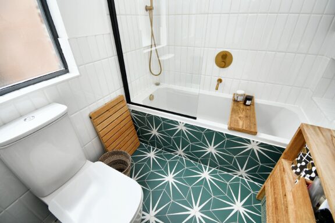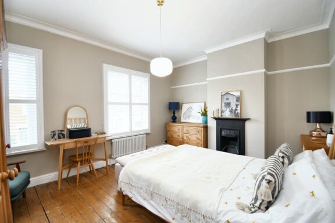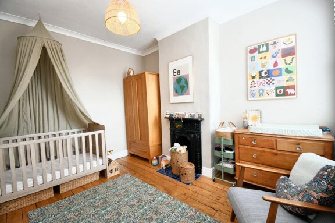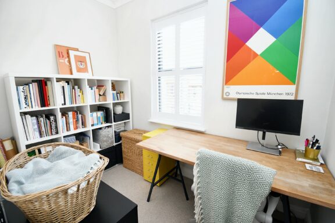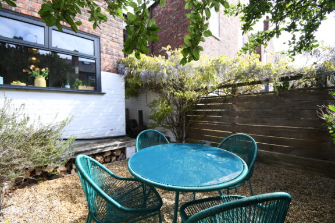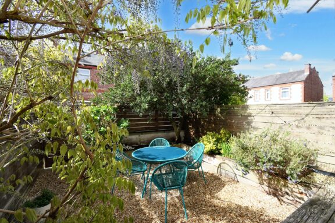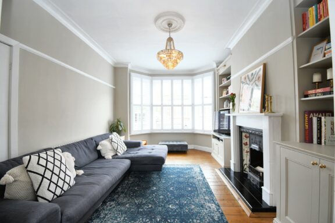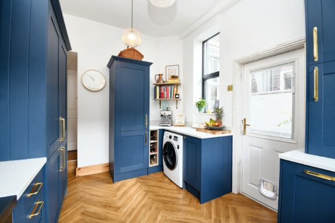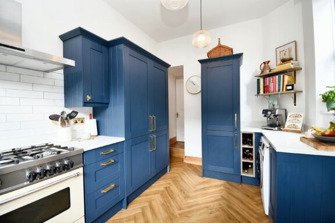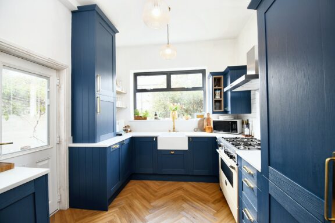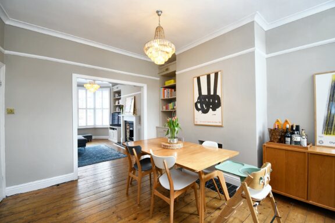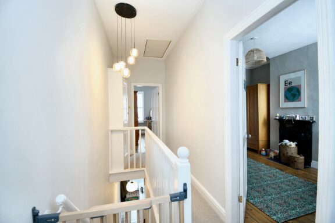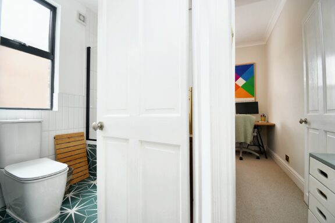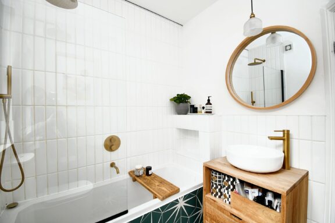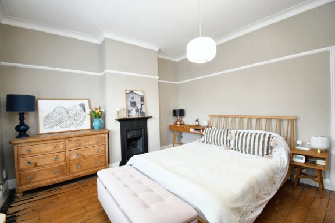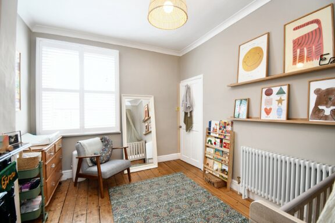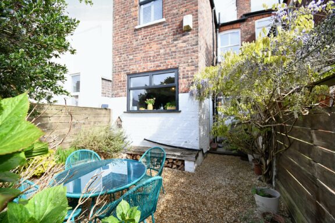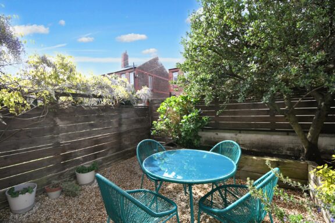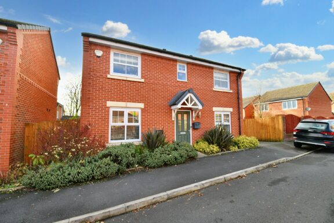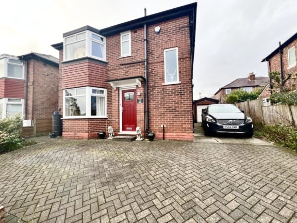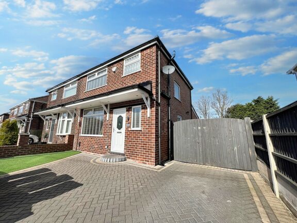
Offers Over | 6dbde62e-5642-47b5-8c2e-4ab36bfb620a
£350,000 (Offers Over)
Nelson Avenue, Eccles, M30
- 3 Bedrooms
- 1 Bathrooms
- 2 Receptions
Stunning three bed terrace in Monton Village with modern renovation. Bay fronted lounge, Wren kitchen, three bedrooms, white bathroom, low maintenance garden. Ideal location near amenities and schools, great transport links for commuters.
- Property type House
- Council tax Band: B
- Tenure Freehold
Key features
- Immaculately Presented Three Bedroom Terrace Property Tucked away on a Small Cul De Sac
- Stunning Period Features Throughout Complemented with a Contemporary Twist
- Located in the Desirable Monton Village
- Bay Fronted Lounge Open Plan with the Dining Room
- Stunning Wren Fitted Kitchen with Quartz Worksurfaces and Bespoke Finishes
- Three Generously Sized Bedrooms
- Timeless White Three Piece Bathroom Suite with Lusso Stone Faucets
- Low Maintenance Garden to the Rear with Raised Planter Beds
- Surrounded by a Plethora of Amenities & within Catchment for Highly Sought After Schooling
- Well Served by Public Transport & Motorway Links
Full property description
Welcoming this stunning three-bedroom terrace property nestled on a small cul-de-sac in the desirable Monton Village. The property has undergone a full renovation since 2020. The entrance porch with original tiling, leads through to the entrance hallway with the sanded, original floor boards and a carpet runner up the stairs. From here you will see the bay fronted lounge with sash windows, and the gorgeous eye catching fireplace making a beautiful centre piece, placed on either side is bespoke cabinetry offering excellent storage. Seamlessly flowing from the lounge, is the formal dining space, a generously sized room where you can comfortably host multiple guests.
One of the many highlight of this beautiful home is the exquisite Wren fitted kitchen, boasting quartz work surfaces, ceramic sink, integrated appliances and bespoke finishes which completes the ground floor of this property.
Now heading to the first floor, which hosts an original fitted storage cupboard on the landing along with access to the loft via a drop down ladder. You will find three generously sized bedrooms, the master flooded with natural light beaming in through the two sash windows, along with an eye catching cast iron fire surrounded with a tiled hearth, which can be found in the second double also. Whilst the generous box room, currently used as an office space offers a versatile space for those that don’t need it as a bedroom.
Complementing the three bedrooms is the stunning, timeless white bathroom suite. The stand out tiled floor adds a pop colour and is complemented by the Lusso Stone faucets.
Additionally, the low maintenance garden to the rear, adorned with raised planter beds, offers a private outdoor space to enjoy the fresh air.
Situated amidst a plethora of amenities, residents will find themselves surrounded by local shops, cafes, and restaurants, perfect for leisurely strolls and casual outings. Furthermore, the property is within catchment for highly sought-after schooling, ensuring quality education options for families with children.
For those who rely on public transport or need easy access to motorway links for commuting, this property ticks all the boxes. The convenient location allows for quick and effortless travel to key destinations, making daily routines and weekend adventures stress-free and enjoyable.
Porch
Entered via a composite front door. Complete with part tiled walls and original tiled flooring.
Entrance Hallway
Complete with a ceiling light point, wall mounted radiator and original hardwood flooring.
Lounge
Featuring a cast iron fire. Complete with a ceiling light point and rose, bespoke joinery, double glazed bay window and column radiator. Fitted with original floorboards.
Dining Room
Featuring bespoke joinery and fitted cabinetry, open fire. Complete with a ceiling light point, double glazed window and column radiator. Fitted with original hardwood floorboards.
Kitchen
Featuring bespoke wall and base units with quartz worktops and ceramic sink. Floor to ceiling integrated fridge and separate freezer, integral dishwasher. Gas five ring range cooker and stainless steel cooker hood. Complete with three ceiling light points, two double glazed windows and storage under stairs. Fitted with luxury vinyl tile flooring.
Landing
Fitted with original fitted cupboard and carpet flooring. Access to boarded loft with electric via a dropdown ladder.
Bedroom One
Featuring a cast iron fire surround and tiled hearth. Complete with a ceiling light point, two double glazed windows and column radiator. Fitted with original hardwood floorboards.
Bedroom Two
Featuring an original cast iron fire surround and tiled hearth. Complete with a ceiling light point, double glazed window and column radiator. Fitted with original hardwood flooring.
Bedroom Three
Complete with a ceiling light point, double glazed window and wall mounted radiator. Fitted with carpet flooring.
Bathroom
Featuring a modern three piece suite including bath with shower over, hand wash basin and W.C. Complete with ceiling spotlights, ceiling light point, double glazed window and column radiator. Fitted with part tiled walls and tiled flooring.
External
To the front of the property is a small enclosed garden. To the rear of the property is a low maintenance garden with stoned seating area, raised planted beds and rear gated access.
Interested in this property?
Why not speak to us about it? Our property experts can give you a hand with booking a viewing, making an offer or just talking about the details of the local area.
Have a property to sell?
Find out the value of your property and learn how to unlock more with a free valuation from your local experts. Then get ready to sell.
Book a valuationLocal transport links
Mortgage calculator
