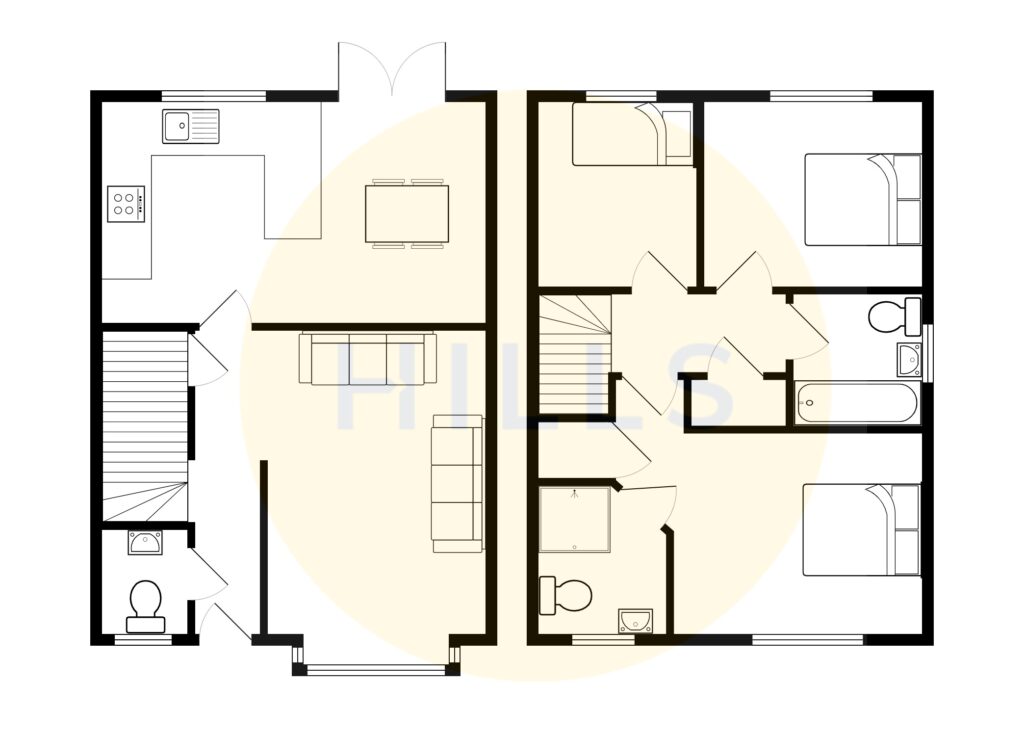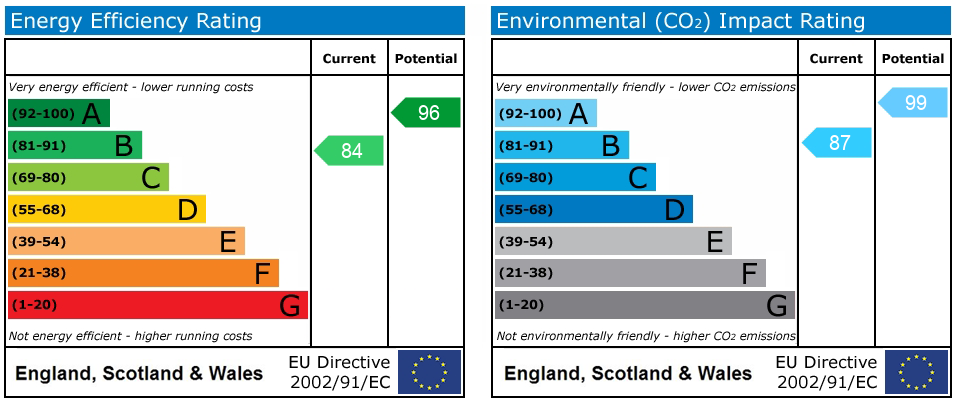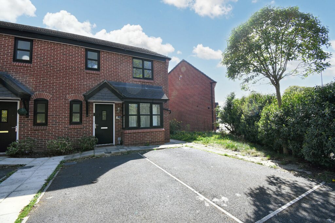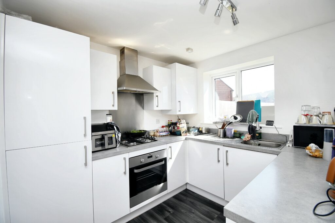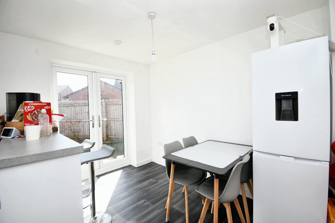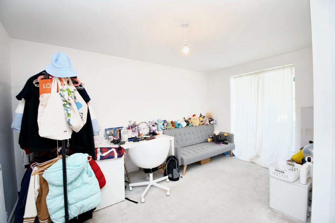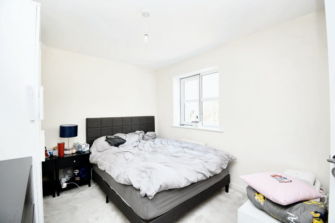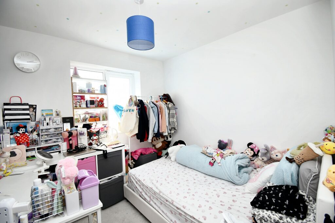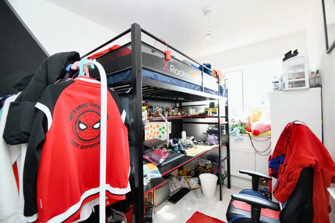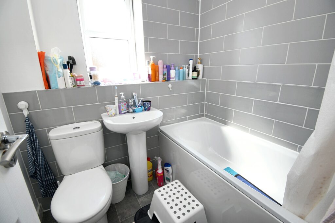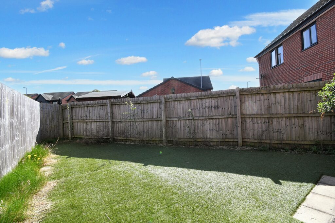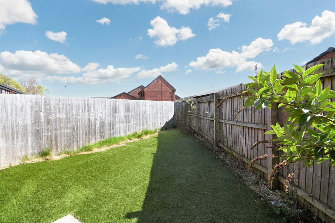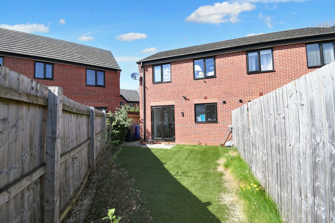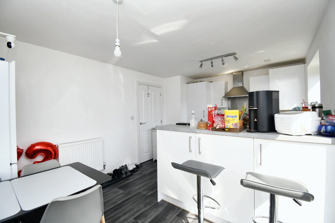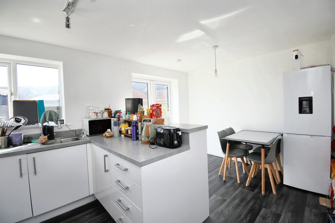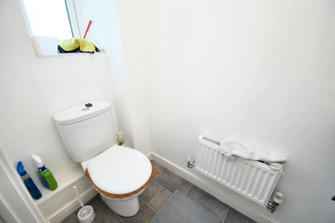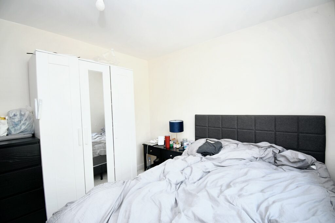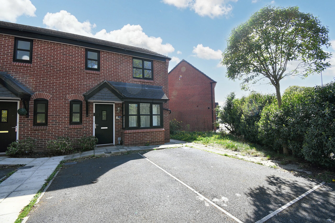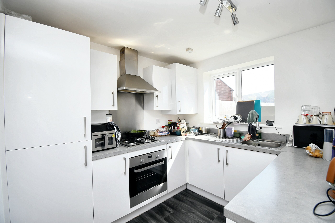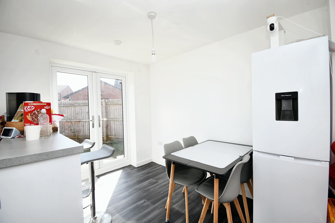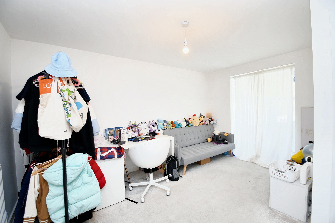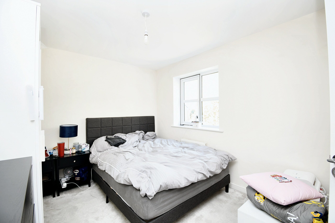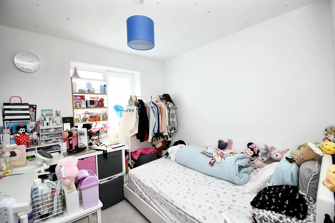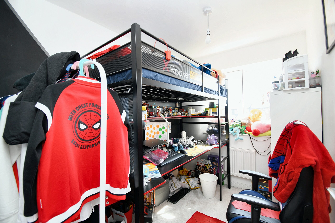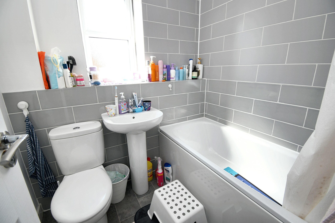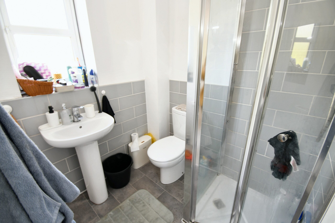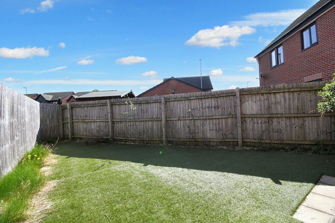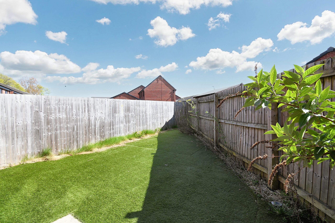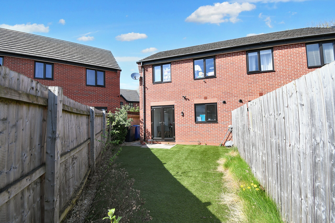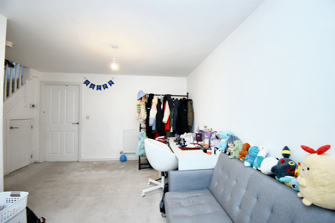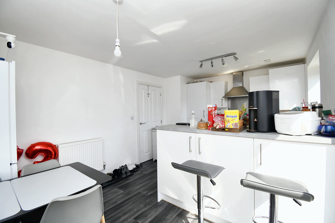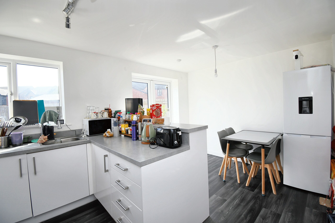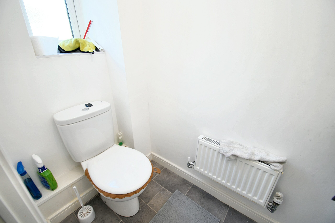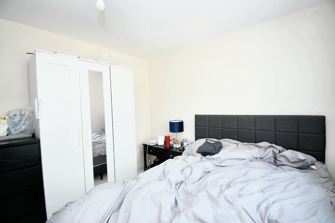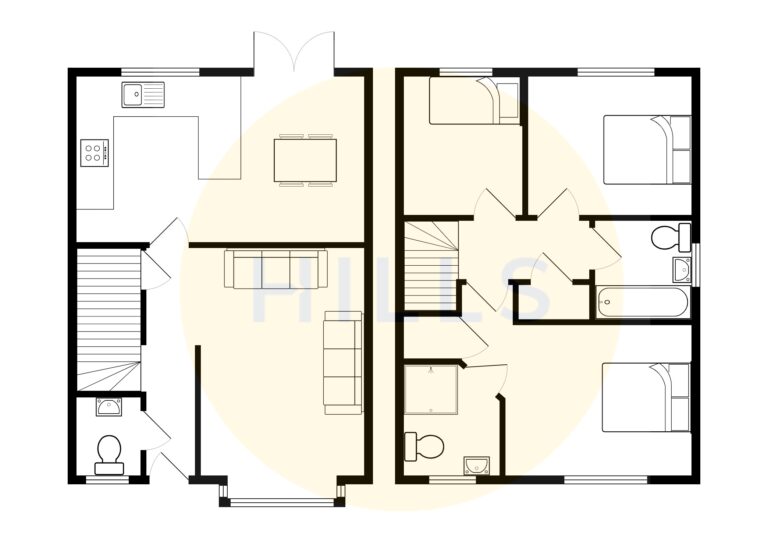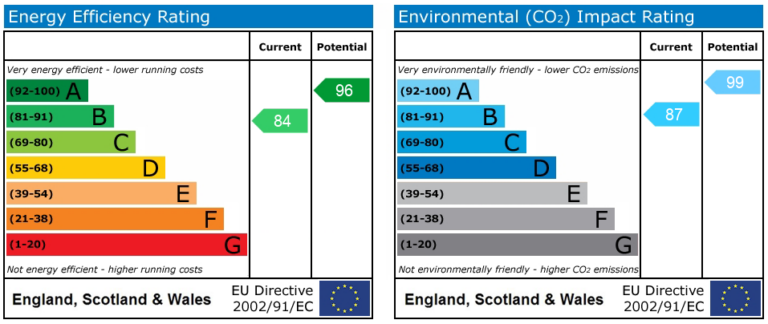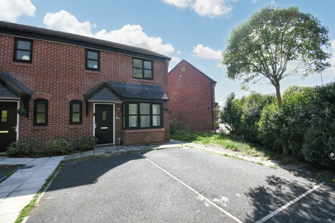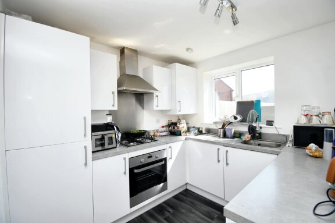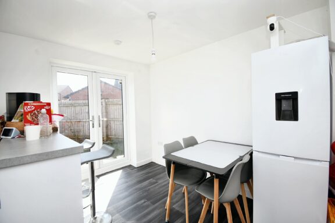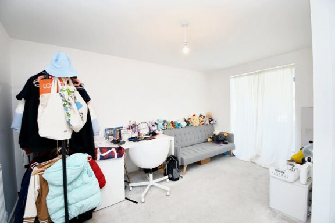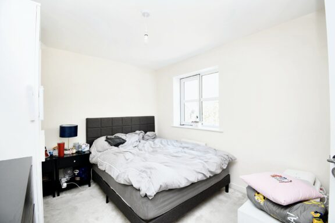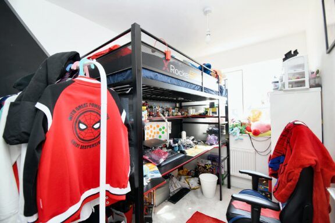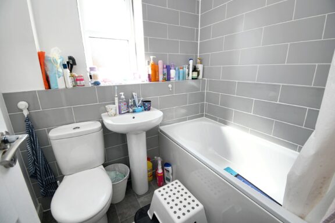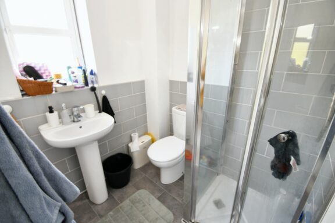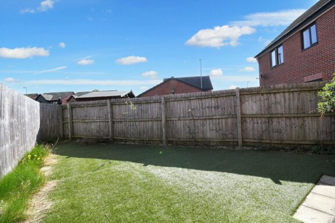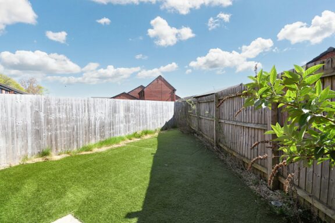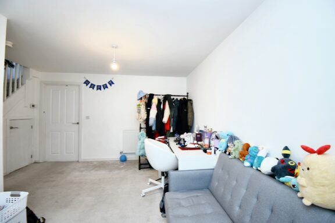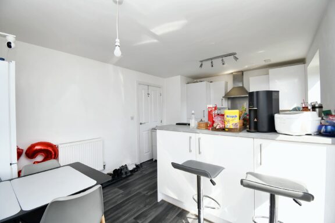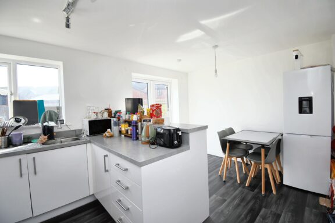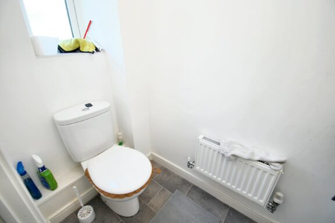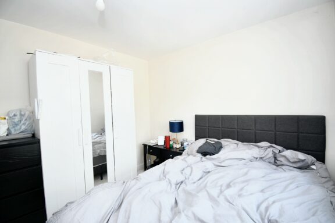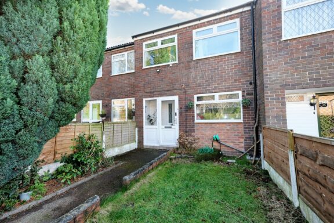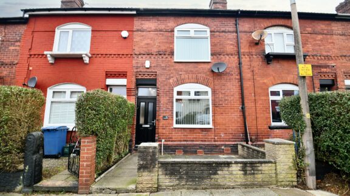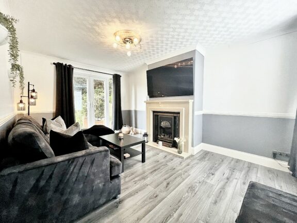
OIRO | d970b93f-6e0b-4eda-88b3-a07edeabeb1a
£290,000 (OIRO)
Leach Drive, Eccles, M30
- 3 Bedrooms
- 2 Bathrooms
- 1 Receptions
Beautiful three bed semi-detached in Works Development near Monton Village. Bay-fronted lounge, open plan kitchen/dining with garden views, master en suite, off-road parking, south-facing garden. Ideal for families, close to schools and amenities, great transport links.
- Property type House
- Council tax Band: C
- Tenure Leasehold
- Leasehold years remaining 989
- Lease expiry date 01-08-3014
Key features
- Located just a Short Walk to Monton Village on the Desirable Works Development
- Tucked Away on a Small Cul De Sac
- Bay Fronted Lounge
- Open Plan Kitchen & Dining Space with Integrated Appliances
- Three Generously Sized Bedrooms
- Three Piece Family Bathroom, En Suite to Master & Guest W.C
- Off Road Parking for Multiple Cars
- Fence Enclosed South Facing Rear Garden
- Located Within Catchment for Highly Sought After Schooling
- Surrounded by Excellent Amenities & Transport Links
Full property description
Nestled in the sought-after Works Development just a stone's throw away from the vibrant Monton Village, this three bedroom semi-detached house is perfect for both first time buyers and families alike.
Upon entering, you are greeted by the bay-fronted lounge, a bright and airy generously sized rooms for the family to relax. Moving through, you'll find the open plan kitchen and dining space, complete with integrated appliances, and French doors overlooking the rear garden.
Upstairs, three generously sized bedrooms provide ample space for a growing family or guests. The master bedroom boasts an en suite, with the addition of a three-piece family bathroom and guest W.C to cater to all your needs.
In terms of practicality, this property offers off-road parking for multiple cars more multiple cars. The fence-enclosed south-facing rear garden provides a private outdoor space for relaxation and recreation.
Location-wise, this property is a fabulous location for families, being within the catchment area for highly sought-after schooling. Surrounded by excellent amenities and transport links, including easy access to hospitals, parks, and the city centre, every convenience is at your fingertips.
Entrance Hallway
Lounge
Kitchen / Diner
Downstairs W.C.
Bedroom One
En suite
Bedroom Two
Bedroom Three
Bathroom
Interested in this property?
Why not speak to us about it? Our property experts can give you a hand with booking a viewing, making an offer or just talking about the details of the local area.
Have a property to sell?
Find out the value of your property and learn how to unlock more with a free valuation from your local experts. Then get ready to sell.
Book a valuationLocal transport links
Mortgage calculator
