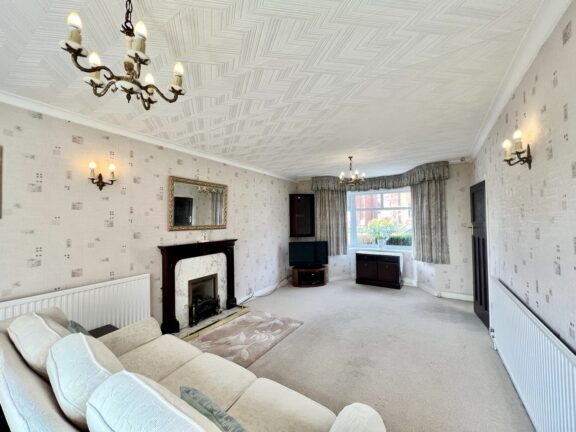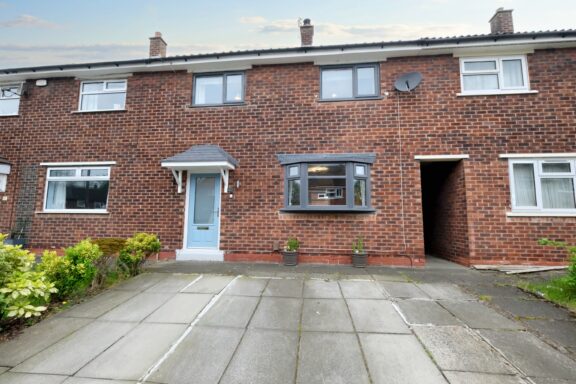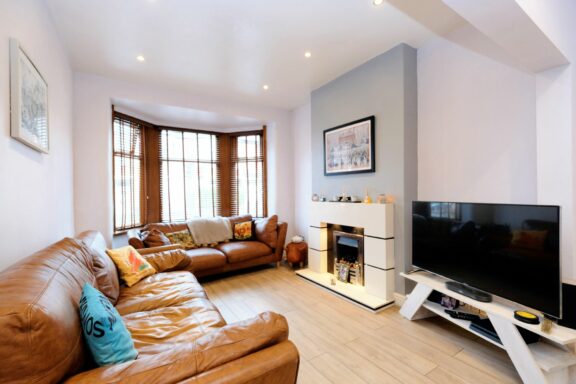
Offers in Excess of | f95fca1c-0829-4112-9317-e8fdd1e57b14
£230,000 (Offers in Excess of)
Alder Street, Salford, M6
- 3 Bedrooms
- 1 Bathrooms
- 1 Receptions
Presenting this stunning three-bedroom terraced property situated in the sought-after 'Chimney Pot Park' development. Boasting three double bedrooms, with a lightwell feature in the main bedroom, this home offers a blend of contemporary design and comfort
Key features
- Three Bedroom Terraced Property on the Popular 'Chimney Pot Park' Development
- Three Double Bedrooms, with a Lightwell in the Main Bedroom
- Modern Three-Piece Bathroom Complete with a 'Sunken' Bath
- Large Lounge Diner with Sliding Doors to the Rear
- Modern Fitted Kitchen on the Top Floor, Complete with a 'Chimney' Style Lightwell
- Garden Terrace to the Rear with Decking and Paving
- Within Walking Distance of Salford Quays & Media City, which is Host to a Fine Array of Bars, Shops and Restaurants
- Early Viewing is Essential!
- Close to Langworthy Tram Stop, which Provides Direct Access into Manchester City Centre
Full property description
Presenting this stunning three-bedroom terraced property situated in the sought-after 'Chimney Pot Park' development. Boasting three double bedrooms, with a lightwell feature in the main bedroom, this home offers a blend of contemporary design and comfort
As you head into the property you go into a welcoming entrance hallway. In the typical ‘upside down’ style, you will find two of the double bedrooms on the ground floor, along with a three-piece bathroom, the is complete with a ‘sunken’ bath.
On the first floor, there is a large lounge diner that benefits from sliding doors leading to the rear, creating a seamless indoor-outdoor flow. The top floor has a modern fitted kitchen featuring a 'chimney' style lightwell. Externally, there is a garden terrace to the rear, with decking and paving.
Conveniently located within walking distance of Salford Quays and Media City, residents can enjoy a vibrant array of bars, shops, and restaurants. With easy access to the Langworthy tram stop providing direct connections to Manchester City Centre, this property offers the perfect balance of urban convenience and peaceful residential living. Early viewing is highly recommended to secure this exceptional property.
Entrance Hallway
Wall-mounted electric radiator, security alarm panel and under stairs storage space. Laminated floors, stairs leading to first floor, power point and ceiling light point.
Bedroom One
Built-in wardrobes and storage space, wall-mounted radiator, uPVC double glazed lightwell to the rear and uPVC door leading to a small decked area. Carpeted floors, TV, phone and power points, as well as ceiling light point.
Bedroom Two
Wall-mounted radiator, carpeted floors and uPVC double glazed window to the front. TV and power points, as well as ceiling light point.
Bedroom Three
Wall-mounted radiator, carpeted floors and uPVC double glazed window to the front. TV and power points, as well as ceiling light point.
Bathroom
Three piece white suite comprising of low level W.C., wall-mounted hand wash basin and sunken bath beneath removable timber deck shower tray and with thermostatic shower over. Wall-mounted heated towel rail, extractor, hard wood floors and ceiling light spots.
Lounge / Diner
Wall-mounted double radiator, laminate floors, uPVC sliding patio doors to the rear terrace and uPVC double glazed window to the front. Under stairs storage space. Phone, TV and power points, as well as ceiling light spots.
Kitchen
On the second floor, the kitchen is fitted with a range of wall and base units, with complimentary roll top work surface and integrated stainless steel sink, oven with electric hob and overhead extractor. Velux double glazed window to the side, laminate floors, power points and inset light spots.
External
Private decked seating area on the first floor terrace, with planted borders and communal gardens with paved patio.
Interested in this property?
Why not speak to us about it? Our property experts can give you a hand with booking a viewing, making an offer or just talking about the details of the local area.
Have a property to sell?
Find out the value of your property and learn how to unlock more with a free valuation from your local experts. Then get ready to sell.
Book a valuationLocal transport links
Mortgage calculator

























































