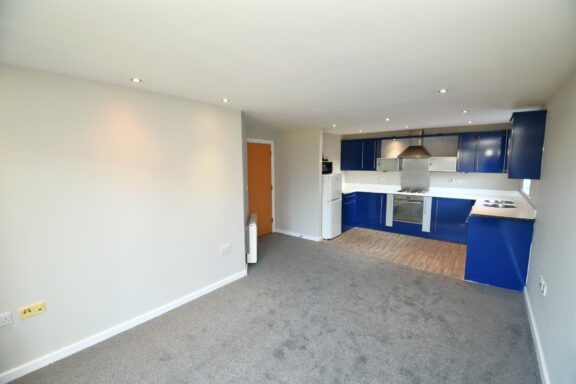
7ae564cd-3ede-4b20-9a9a-f63eeb3e63ab
£200,000
Allenby Road, Cadishead, M44
- 3 Bedrooms
- 1 Bathrooms
- 2 Receptions
Ideal for first-time buyers or families, this spacious three bed house features a welcoming lounge, quality kitchen, conservatory, utility room, and off-road parking. Close to amenities and transport links.
- Property type House
- Council tax Band: A
- Tenure Freehold
Key features
- Deceptively Spacious End Terrace Property, Perfect For First Time Buyers & Families Alike
- Family Lounge & Spacious Conservatory
- Quality Fitted Kitchen & Utility Room
- Three Generous Bedrooms
- Family Bathroom & Guest W.C.
- Off Road Parking For Multiple Cars
- Well Kept Rear Garden with Gated Access
- Perfectly Located Close to Local Amenities & Transport Links
Full property description
Nestled in a sought-after location, this deceptively spacious three bedroom house presents an ideal opportunity for both first-time buyers and families alike.
Upon entering the property, you are greeted by a welcoming family lounge that offers a comfortable space for relaxation and entertainment. The lounge seamlessly flows into the heart of the home, the quality fitted kitchen, complete with ample storage and integrated dishwasher. From here is a spacious conservatory, flooded with natural light.
Adjacent to the kitchen is a convenient utility room, adding to the functionality and practicality of the space.
Ascending to the first floor, you will find three generous bedrooms. A well-appointed family bathroom with a jet spa tub completing the first floor. For added convenience there is a guest w.c. to the ground floor.
Externally, the property benefits from off-road parking for multiple cars, ensuring convenience for residents and guests alike. The rear garden, with a lawn and Indian stoned patio offers a generous space to relax and enjoy the fresh air.
Conveniently situated close to local amenities and transport links, this property offers the perfect blend of suburban tranquillity and urban convenience. The proximity to schools, shops, and recreational facilities.
Entrance Hallway
Entered via a uPVC front door. Complete with a ceiling light point, wall mounted radiator and laminate flooring.
Lounge
Complete with a ceiling light point, double glazed window and wall mounted radiator. Fitted with laminate flooring.
Kitchen
Featuring complementary wall and base units with ceramic sink and integral dishwasher. Space for a cooker, fridge freezer. Complete with a ceiling light point, double glazed window, tiled walls and laminate flooring.
Utility Room
Featuring complementary wall and base units with boiler. Complete with part tiled walls and tiled flooring.
W.C.
Featuring a W.C. Complete with a ceiling light point, double glazed window and tiled walls.
Understairs Storage
Complete with a ceiling light point, double glazed window and laminate flooring.
Conservatory
A spacious conservatory complete with a ceiling light point with fan, wall light point, double glazed windows and wall mounted radiator. Fitted with French doors and laminate tiled flooring.
Landing
Complete with a ceiling light point, double glazed window and storage cupboard. Fitted with carpet flooring. Loft access.
Bedroom One
Complete with a ceiling light point, double glazed window and wall mounted radiator. Fitted with carpet flooring.
Bedroom Two
Complete with a ceiling light point, double glazed window and wall mounted radiator. Fitted with carpet flooring.
Bedroom Three
Complete with a ceiling light point, double glazed window and wall mounted radiator. Fitted with carpet flooring.
Bathroom
Featuring a three-piece suite including spa bath tub, hand wash basin and W.C. Complete with a ceiling light point, double glazed window and heated towel rail. Fitted with tiled walls and carpet flooring.
External
To the front of the property is a Indian stone paved driveway providing off road parking for multiple cars. To the rear of the property is a garden with paved patio and lawn with gated side access.
Interested in this property?
Why not speak to us about it? Our property experts can give you a hand with booking a viewing, making an offer or just talking about the details of the local area.
Have a property to sell?
Find out the value of your property and learn how to unlock more with a free valuation from your local experts. Then get ready to sell.
Book a valuationLocal transport links
Mortgage calculator













































































