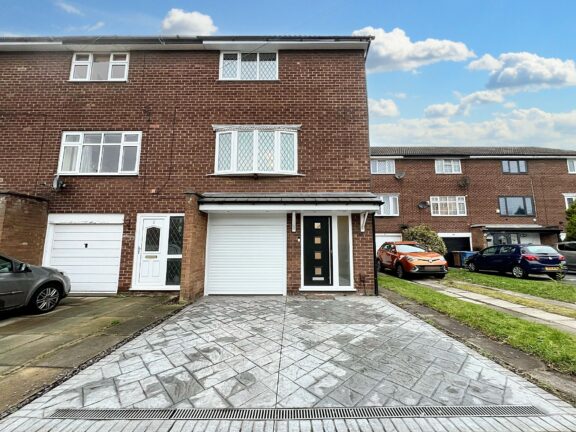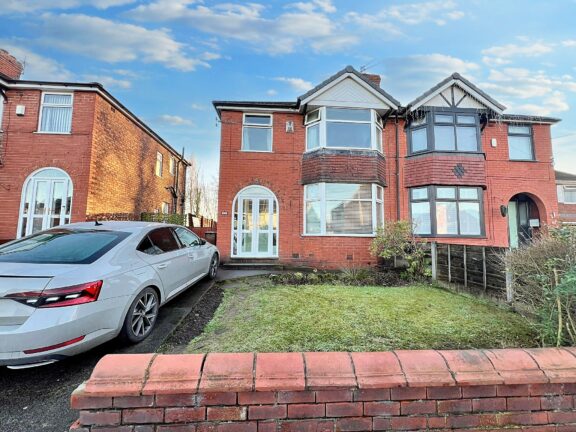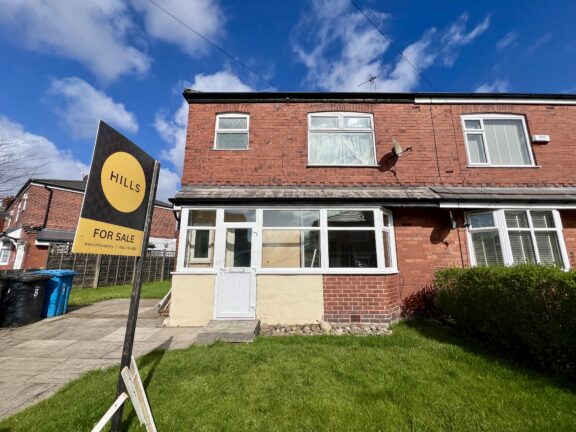
OIRO | f862e6cc-cba0-45f5-a5be-84e2752d0fec
£240,000 (OIRO)
Anson Street, Eccles, M30
- 3 Bedrooms
- 1 Bathrooms
- 2 Receptions
fabulous three bed terrace near Monton Village with open plan lounge/dining, fitted kitchen, modern bathroom, south-facing garden with off-road parking, ample storage, and loft space. Ideal for families & professionals, close to schools, amenities, and transport links.
- Property type House
- Council tax Band: A
- Tenure Leasehold
- Leasehold years remaining 881
- Lease expiry date 15-12-2906
- Ground rent£5 per year
Key features
- Fabulous Three Bedroom Terrace Property Located Close to Monton Village
- Open Plan Lounge & Dining Room
- Spacious Fitted Kitchen
- Three Generous Bedrooms
- Modern Three Piece Bathroom Suite
- South Facing Rear Garden with Double Gates that can be used for Off Road Parking
- Ample Storage Throughout & Fully Boarded Loft Space
- Surrounded by Excellent Local School, Amenities & Transport Links
- Perfect First Buy or Family Home
Full property description
Situated in a prime location near the prestigious Monton Village, this fabulous three-bedroom terrace property offered to the market with no onward chain, boasts an open plan lounge and dining room to the first floor along with a spacious fitted kitchen.
Ascending to the first floor the property offers three generous sized bedrooms, complementing these is the modern three piece bathroom suite which completes the first floor.
A standout feature of this property is the south-facing rear garden, complete with double gates that can be utilised for off-road parking, offering privacy and security for residents. Additionally, the property boasts ample storage throughout, ensuring that belongings can be neatly organised, while the fully boarded loft space provides further storage options or potential for expansion.
This property is surrounded by excellent local schools, amenities, and transport links, enhancing its appeal for families and professionals alike. Residents will benefit from convenient access to a range of shops, cafes, and restaurants in Monton Village, which is located just a short walk away.
Whether you are a first-time buyer looking to step onto the property ladder or a growing family in need of more space, this property offers a perfect blend of comfort and functionality to suit your needs, with its desirable location, modern amenities, and versatile living spaces.
Vestibule
Entered via a composite front door. Complete with a ceiling light point and double glazed window.
Lounge
Featuring and electric fire. Complete with a ceiling light point, double glazed window and two wall mounted radiators. Fitted with carpet flooring.
Kitchen
Featuring complementary wall and base units with integral stainless steel sink. Space for cooker, dishwasher and washing machine. Complete with a ceiling light point, double glazed window and wall mounted radiator. Fitted with lino flooring.
Dining Room
Complete with a ceiling light point, double glazed window and wall mounted radiator. Understairs storage. Fitted with carpet flooring.
Landing
Complete with a ceiling light point and wall mounted radiator. Fitted with carpet flooring. Access to a boarded loft via ladder.
Bedroom One
Complete with a ceiling light point, two double glazed windows and wall mounted radiator. Fitted with carpet flooring.
Bedroom Two
Complete with a ceiling light point, double glazed window and wall mounted radiator. Fitted with carpet flooring.
Bedroom Three
Complete with a ceiling light point, double glazed window and wall mounted radiator. Fitted with hardwood flooring.
Bathroom
Featuring a three piece suite including bath with shower over, vanity unit with hand wash basin and W.C. Complete with a ceiling light point, heated towel rail and lino flooring.
External
To the front of the property is a gated garden. To the rear of the property is a concreted yard with two wooden sheds and double gates creating off road parking.
Interested in this property?
Why not speak to us about it? Our property experts can give you a hand with booking a viewing, making an offer or just talking about the details of the local area.
Have a property to sell?
Find out the value of your property and learn how to unlock more with a free valuation from your local experts. Then get ready to sell.
Book a valuationLocal transport links
Mortgage calculator





































































