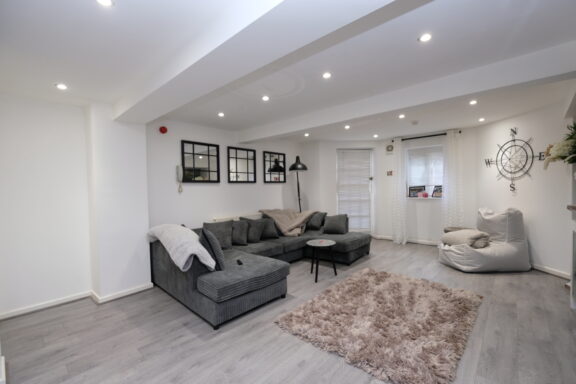
0b0cfbb9-650a-400d-9f59-aa6eff042218
£200,000
Ash Street, Salford, M6
- 2 Bedrooms
- 1 Bathrooms
- 1 Receptions
Located on the POPULAR ‘Chimney Pot Park’ development is this two bedroom terraced property! This development is known for its contemporary layouts, high ceilings and quirky features.
- Property type House
- Council tax Band: A
- Tenure Leasehold
- Leasehold years remaining 981
- Lease expiry date 23-03-3006
- Ground rent£231.27 per year
- Service charge £ per year
Key features
- Stylish Two Bedroom Property Located on the Popular 'Chimney Pot Park'
- Two Double Bedrooms on the Ground Floor, with the Main Bedroom Benefitting from a Lightwell
- Modern, Three-Piece Bathroom Complete with a 'Sunken' Bath
- Large, 22FT, Modern Kitchen Diner with Sliding Doors Leading Out onto the Garden Terrace at the Rear
- Cosy Lounge to the Top Floor with a 'Chimney' Style Lightwell
- Within Walking Distance of Media City & Salford Quays, which is Host to a Range of Bars, Shops and Restaurants
- Ideal First Time Home or Investment
- Early Viewing is Essential!
Full property description
Located on the POPULAR ‘Chimney Pot Park’ development is this two bedroom terraced property! This development is known for its contemporary layouts, high ceilings and quirky features.
As you enter the property you go into a welcoming entrance hallway. In the typical ‘upside down’ house style, you will find the two bedrooms to the ground floor, along with a modern three-piece bathroom that comes complete with a sunken bath.
On the first floor, there is a large, modern, 22FT kitchen diner which opens out onto the garden terrace to the rear, making it a great social space. The sliding doors let plenty of natural light into this space. The garden terrace encourages a community feel, with plants acting as natural dividers between gardens. On the top floor, there is a cosy lounge with the ‘chimney’ style lightwell.
This development would be great for first time buyers and investors alike. With easy access to transport links into Salford Quays/Media City and the City Centre, good local schooling, well-kept park and easy access for local amenities, it would be great for commuters and families.
This location is incredibly popular, get in touch to secure your viewing today!
Entrance Hallway
Complete with ceiling spotlights, wall mounted radiator and carpet flooring.
Bedroom One
Complete with a ceiling light point, lightwell and wall mounted radiator. Fitted with carpet flooring.
Bedroom Two
Complete with a ceiling light point, double glazed window and wall mounted radiator. Fitted with carpet flooring.
Bathroom
Featuring a three-piece suite including a sunken bath with shower over, hand wash basin and W.C. Complete with ceiling spotlights and wooden flooring.
Kitchen / Diner
Featuring modern fitted units with integral hob and oven. Complete with ceiling spotlights, double glazed window and wall mounted radiator. Fitted with cushioned flooring.
Lounge
Complete with ceiling spotlights, lightwell and wall mounted radiator. Fitted with carpet flooring.
External
Complete with a garden terrace to the rear of the property.
Interested in this property?
Why not speak to us about it? Our property experts can give you a hand with booking a viewing, making an offer or just talking about the details of the local area.
Have a property to sell?
Find out the value of your property and learn how to unlock more with a free valuation from your local experts. Then get ready to sell.
Book a valuationLocal transport links
Mortgage calculator















































