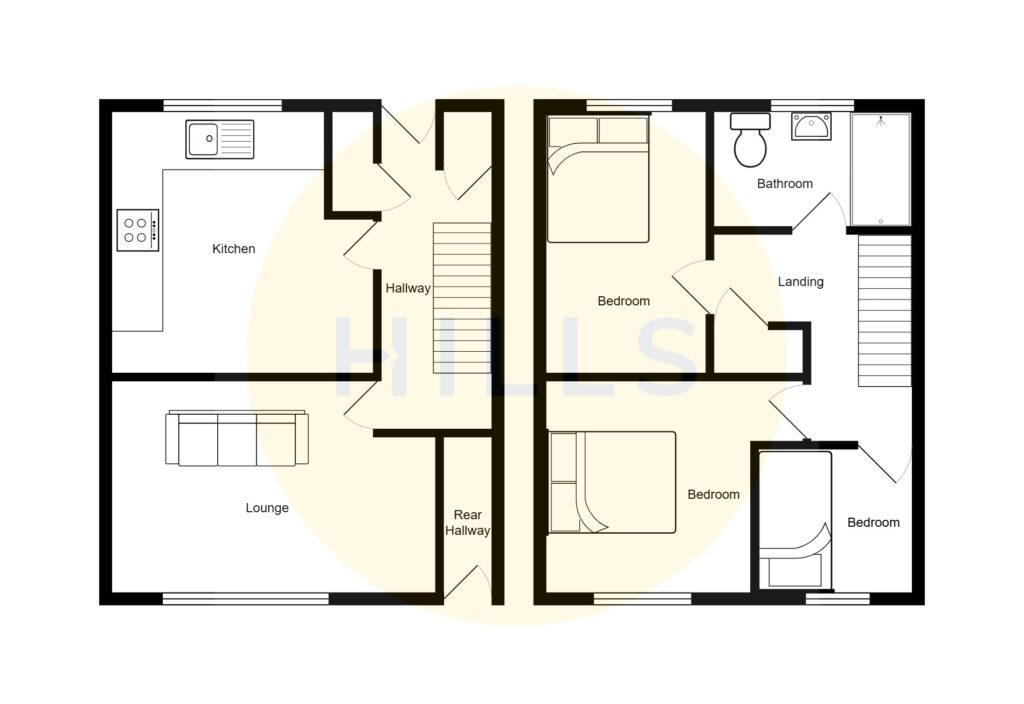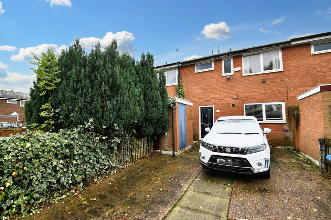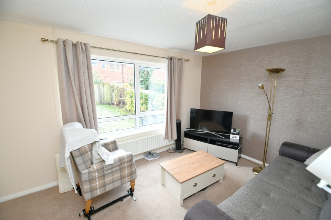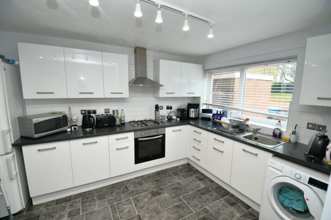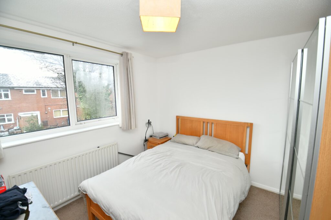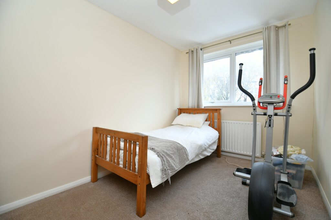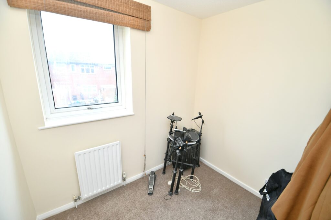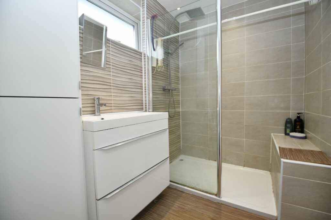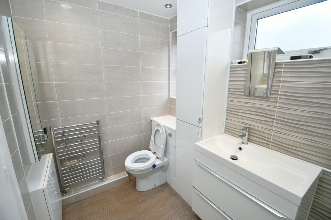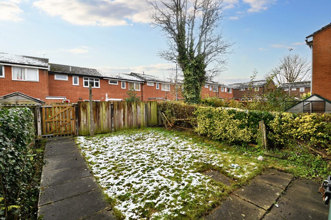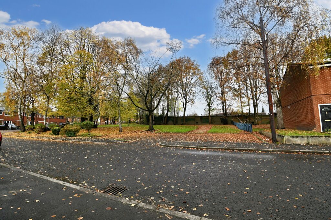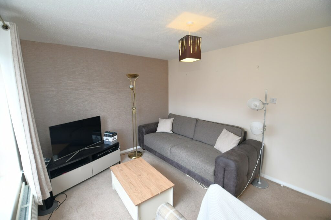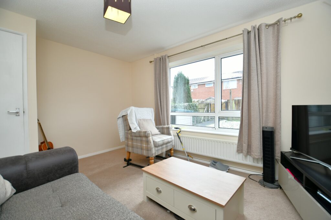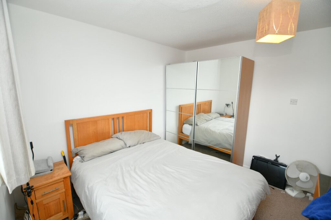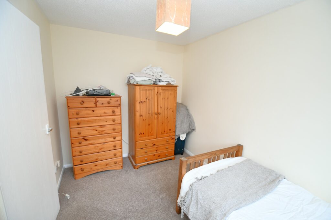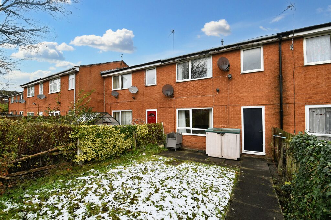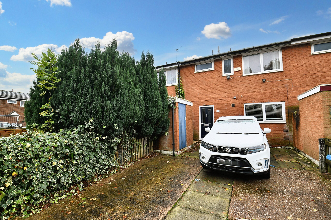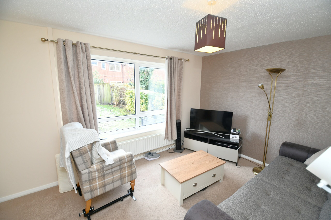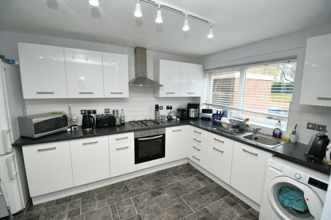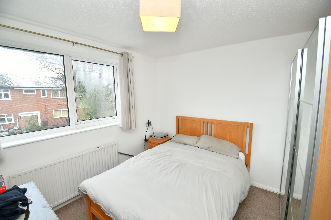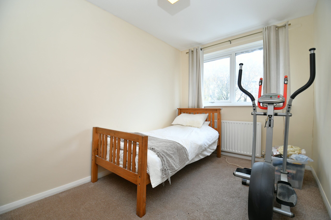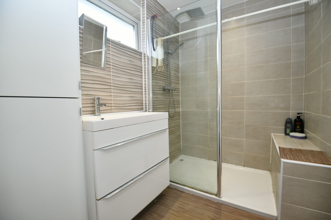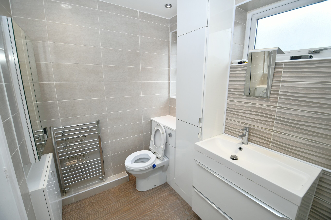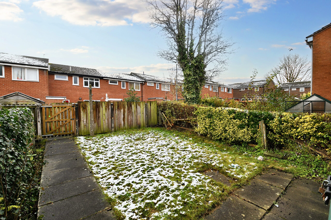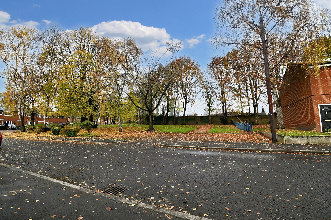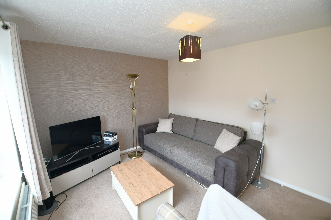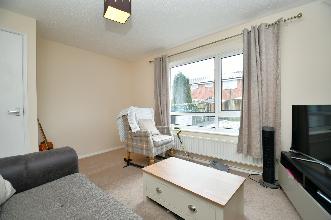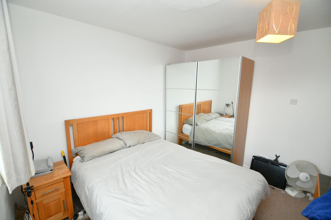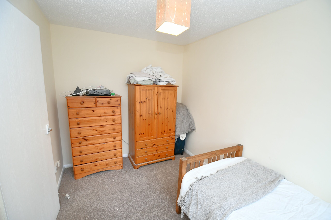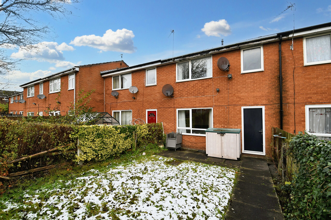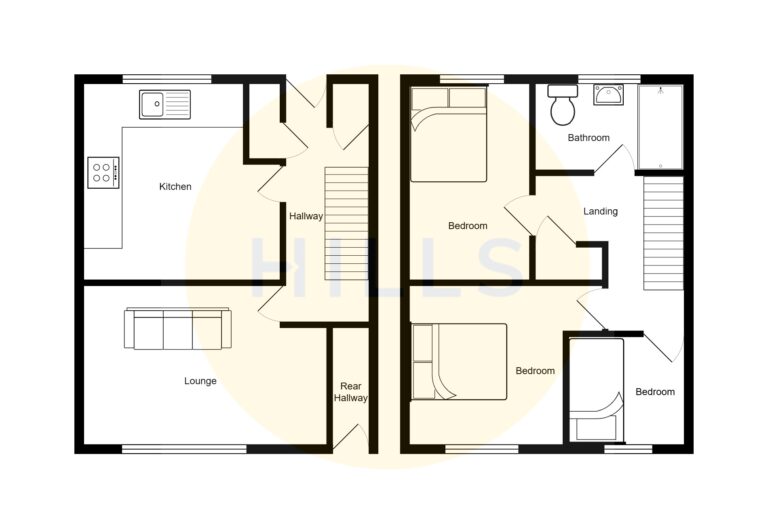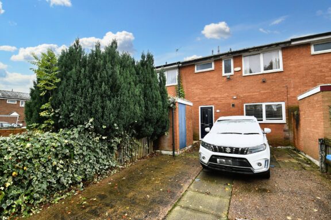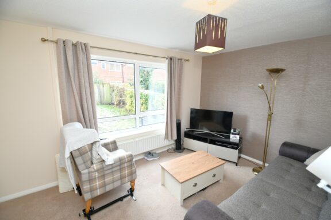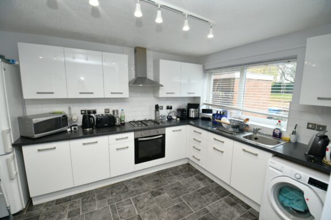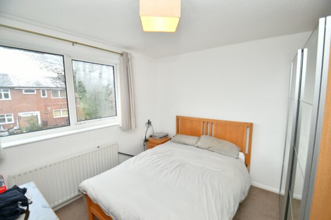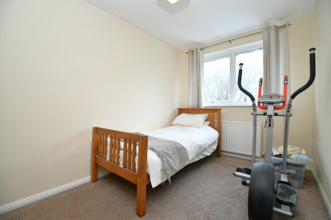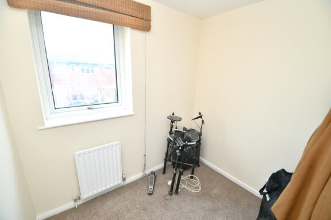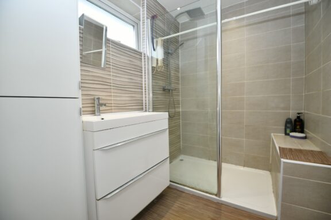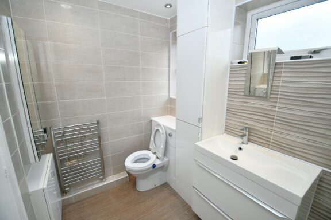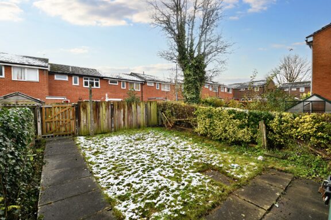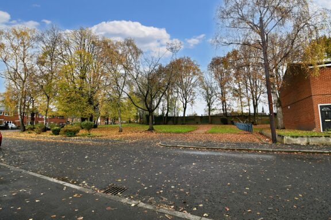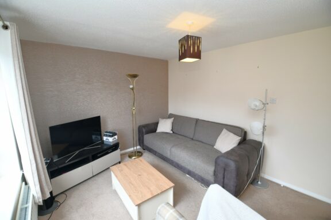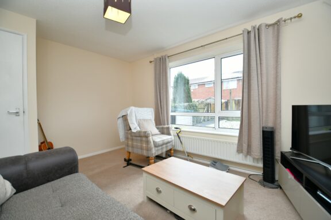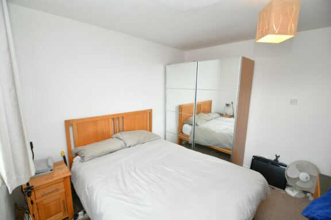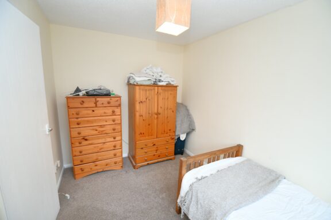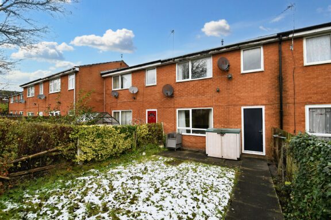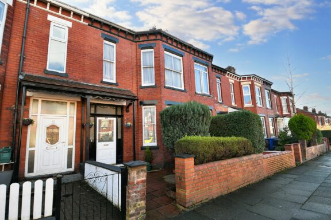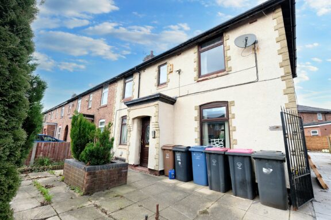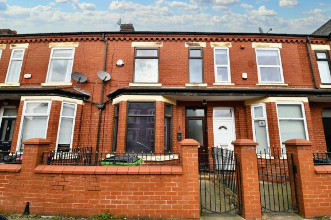
5cf66592-8539-464a-b014-84a916323ea0
£195,000
Basset Avenue, Salford, M6
- 3 Bedrooms
- 1 Bathrooms
- 1 Receptions
**Spacious Three Bedroom Terraced Property Benefitting from a Modern Kitchen Diner, a Driveway for Off-Road Parking and a Garden to the Rear!**
- Property type House
- Council tax Band: A
- Tenure Freehold
Key features
- Spacious Three Bedroom Terraced Property
- Plenty of Storage Throughout
- Three Generously-Sized Bedrooms
- Modern Kitchen Diner
- Cosy Family Lounge
- Driveway to the Front for Off-Road Parking
- Garden to the Rear Complete with Laid-to-Lawn Grass and Paving
- Close to Transport Links into Salford Quays, Media City and Manchester City Centre
- Ideal First Time Home or Investment - Viewing is Highly Recommended!
Full property description
**Spacious Three Bedroom Terraced Property Benefitting from a Modern Kitchen Diner, a Driveway for Off-Road Parking and a Garden to the Rear!**
As you enter the property you head into a welcoming entrance hallway. From here, you will find the modern kitchen diner, the cosy family lounge and a rear hallway leading to the garden at the rear.
Upstairs, there are three generously-sized bedrooms, a further storage cupboard and a large, modern three-piece bathroom. Externally, to the front there is a driveway, providing off-road parking. There is also a brick-built outbuilding for storage. To the rear, there is a garden complete with laid-to-lawn grass and paving.
The property is close to transport links into Salford Quays, Media City and Manchester City Centre. Local Schooling and several well-kept parks are also within easy access.
Offering a great deal of space with an affordable price - viewing is highly recommended! Get in touch to secure your viewing today!
Entrance Hallway
Complete with a ceiling light point, wall mounted radiator and carpet flooring.
Lounge
Complete with a ceiling light point, double glazed window and wall mounted radiator. Fitted with carpet flooring.
Kitchen / Diner
Featuring complementary fitted units with integral hob and oven. Complete with a ceiling light point, double glazed window and wall mounted radiator. Fitted with cushioned flooring.
Rear Hallway
Complete with a ceiling light point and wall mounted radiator.
Landing
Complete with a ceiling light point ad carpet flooring.
Bedroom One
Complete with a ceiling light point, double glazed window and wall mounted radiator. Fitted with carpet flooring.
Bedroom Two
Complete with a ceiling light point, double glazed window and wall mounted radiator. Fitted with carpet flooring.
Bedroom Three
Complete with a ceiling light point, double glazed window and wall mounted radiator. Fitted with carpet flooring.
Shower Room
Featuring a three piece suite including a shower, hand wash basin and W.C. Complete with ceiling spotlights, two double glazed windows, tiled walls and cushioned flooring.
External
To the front of the property is a driveway. To the rear of the property is a garden with laid-to-lawn grass, paving and a brick built outbuilding for storage.
Interested in this property?
Why not speak to us about it? Our property experts can give you a hand with booking a viewing, making an offer or just talking about the details of the local area.
Have a property to sell?
Find out the value of your property and learn how to unlock more with a free valuation from your local experts. Then get ready to sell.
Book a valuationLocal transport links
Mortgage calculator
