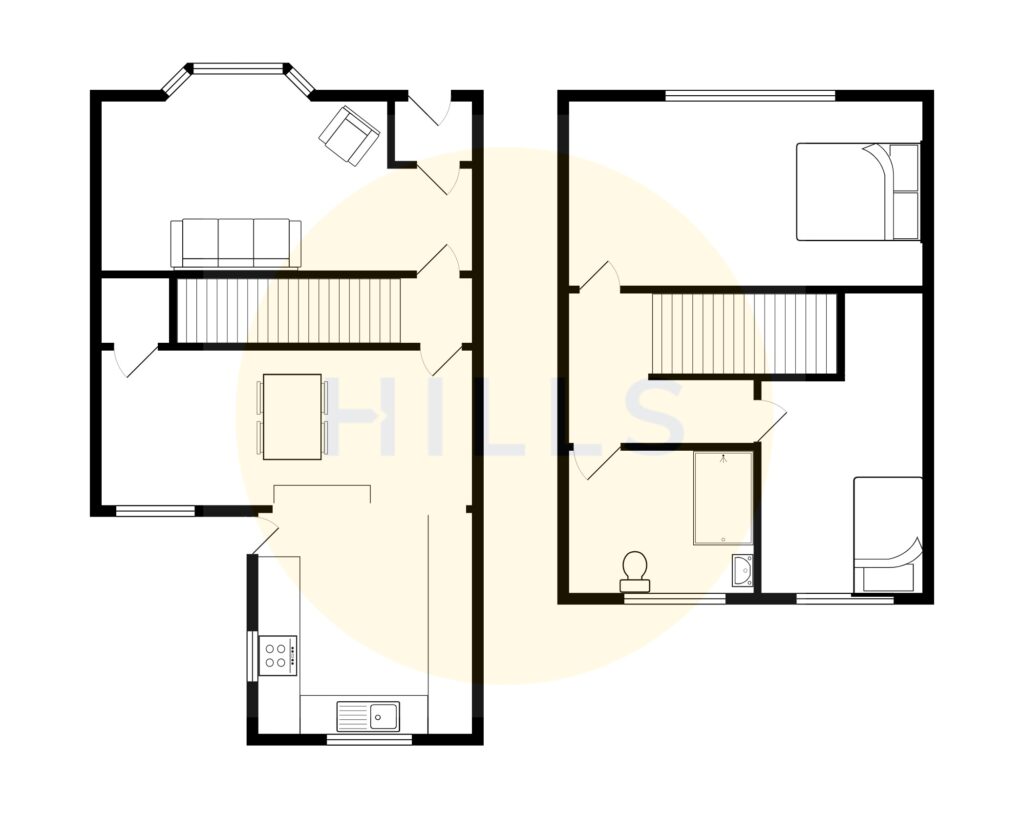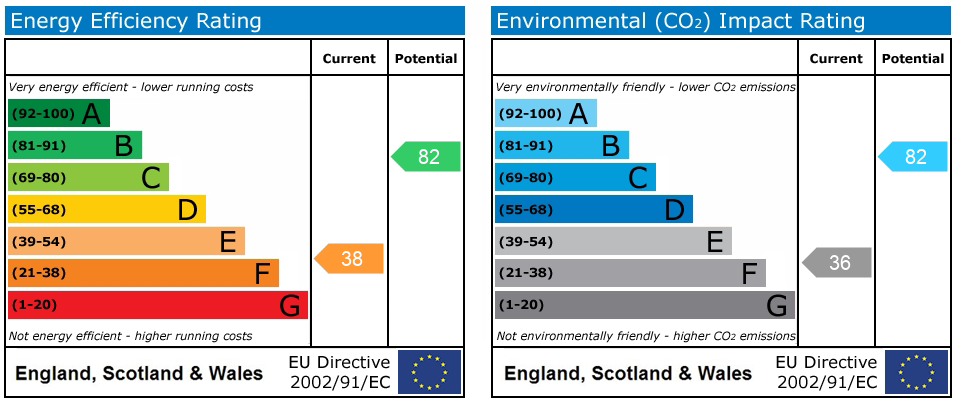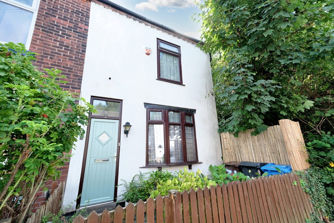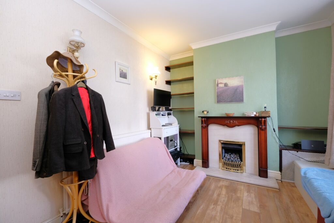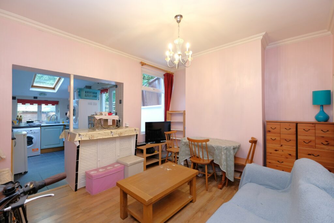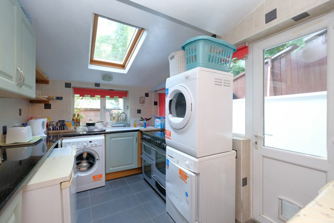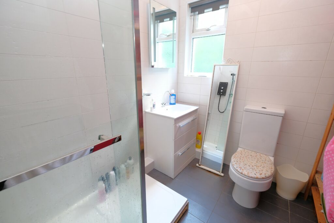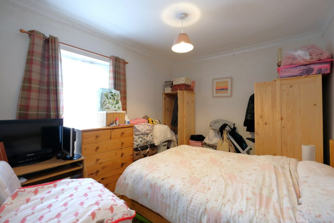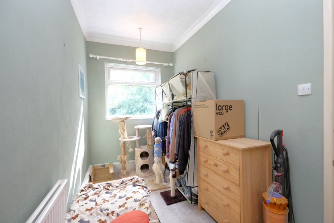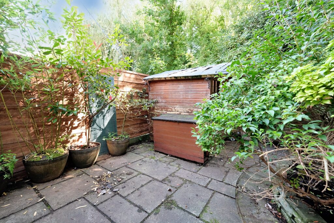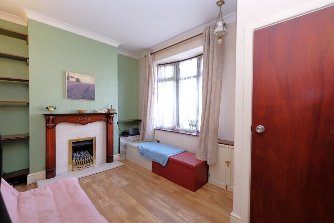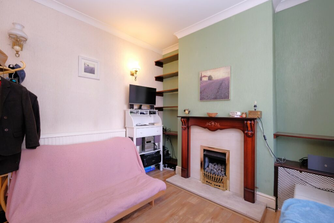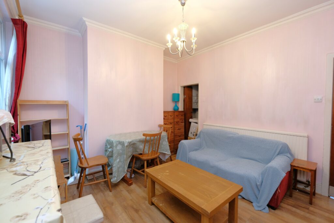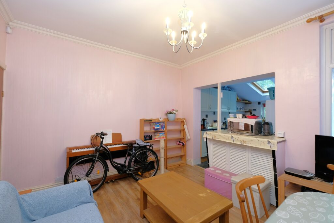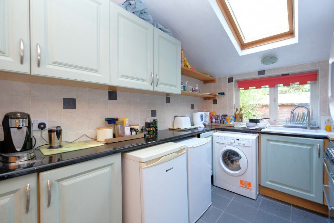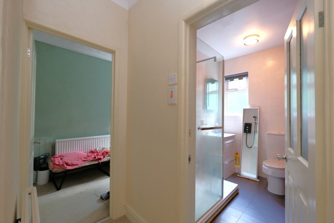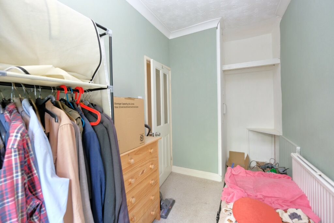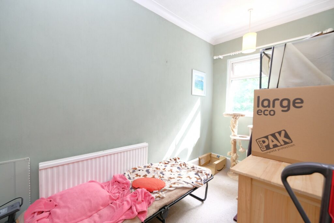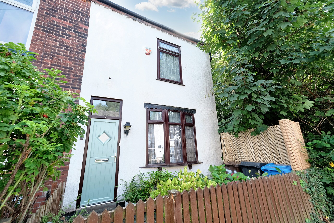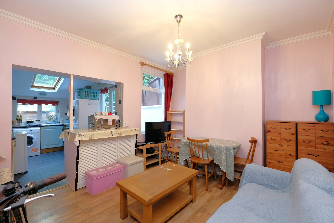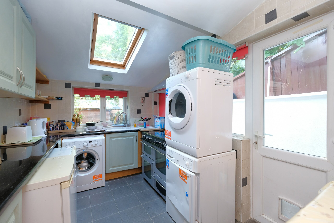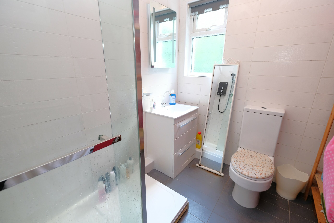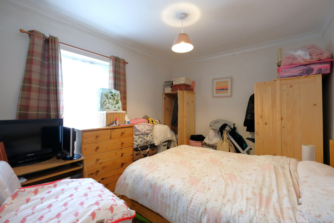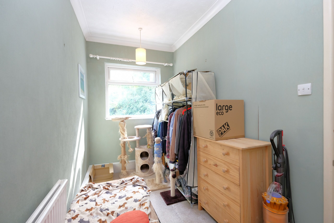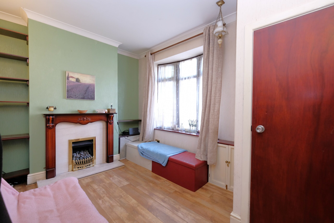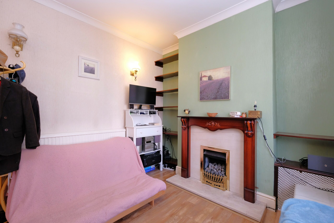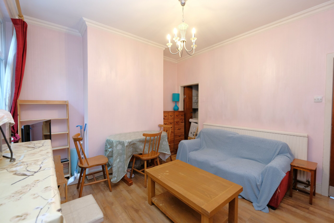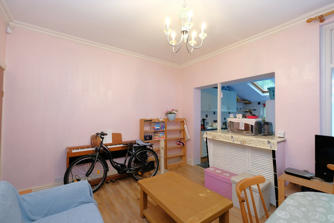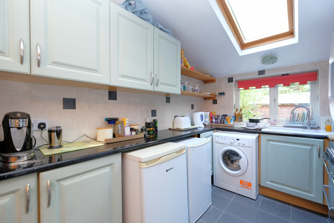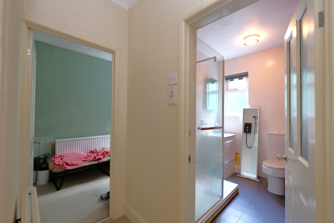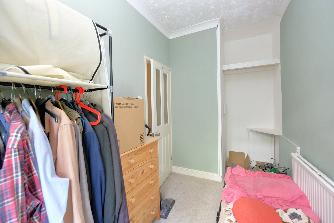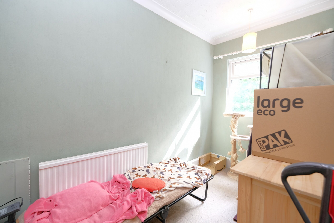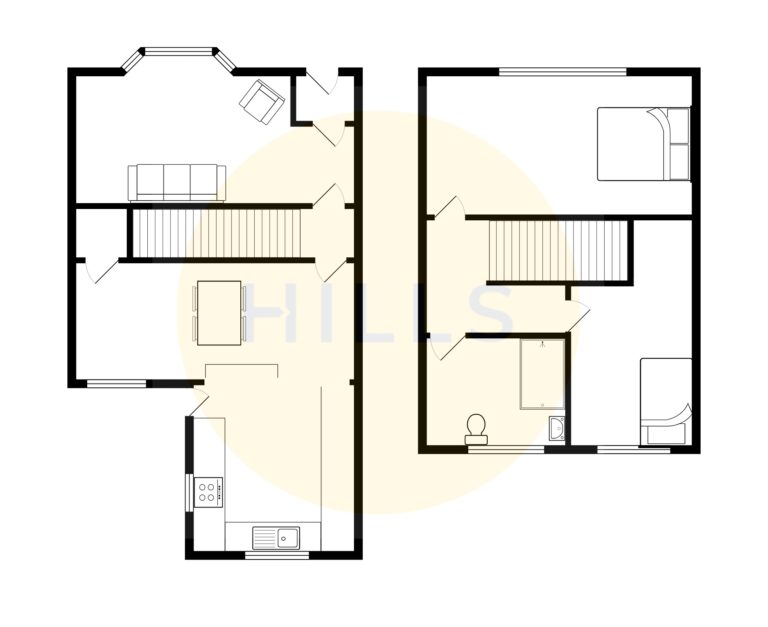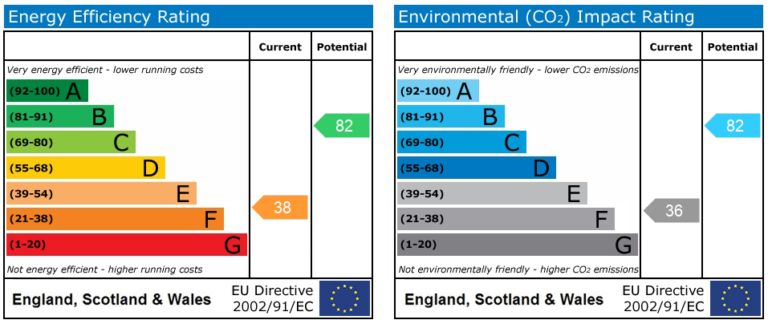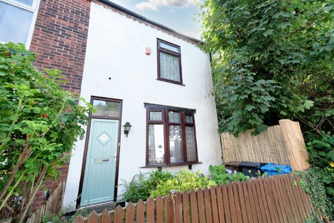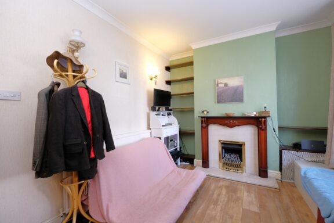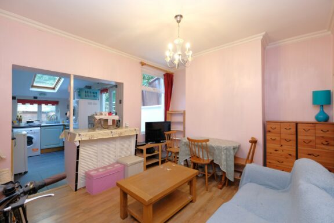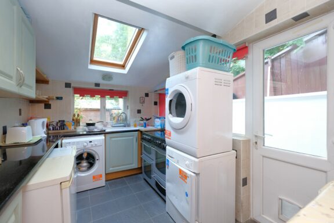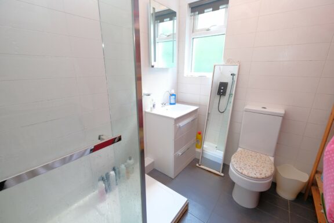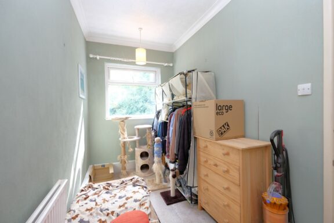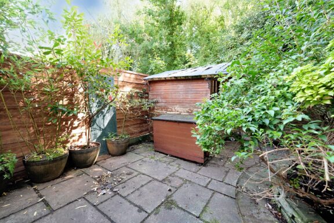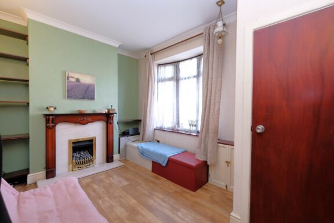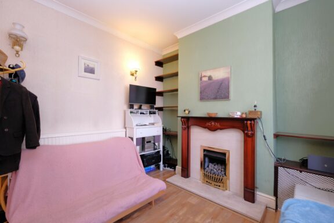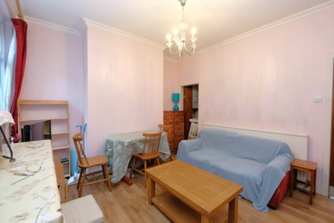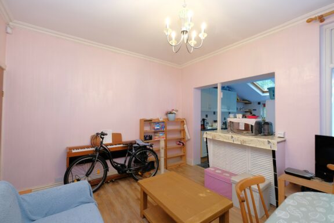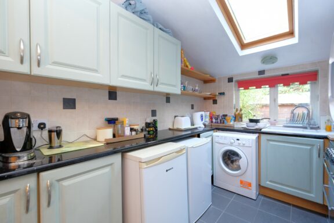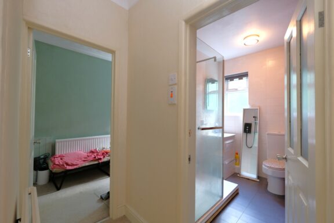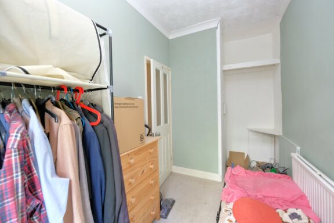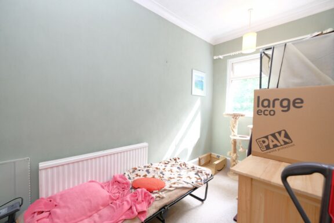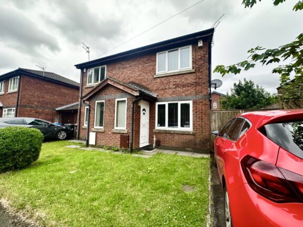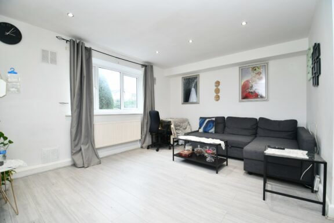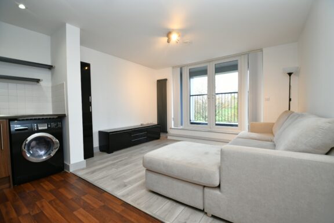
Offers Over | 36dbe51a-a30b-411c-9620-e75aff3efe98
£160,000 (Offers Over)
Blantyre Street, Eccles, M30
- 2 Bedrooms
- 1 Bathrooms
- 2 Receptions
Extended two bed terraced house in quiet residential area. Ideal for first-time buyers or downsizers. Two reception rooms, modern kitchen, Two double bedrooms, and modern shower room. Low maintenance garden. Prime location between Monton and Worsley villages with easy access to amenities and transport links.
- Property type House
- Council tax Band: A
- Tenure Freehold
Key features
- Perfect First Buy or Downsize
- Extended Fitted Kitchen with Excellent Storage
- Two Double Bedrooms
- Modern Fitted Shower Room
- Low Maintenance Garden with Indian Stoned Paving
- Ideally Sandwiched Between Monton & Worsley Villages
- Surrounded By Excellent Amenities & Transport Links
Full property description
Nestled in a quiet residential area is this extended two bedroom terraced house, perfectly suited for those embarking on their first home journey or looking to downsize without compromising on quality. This property offers a living space with two reception rooms, providing ample space for relaxation and hosting.
The ground floor benefits from a cosy lounge, the staircase dividing the second reception room which seamlessly flows in the extended, light filled fitted kitchen, with a range of wall and base units, complemented by a ceramic sink and range cooker.
Moving to the upper level, two generously sized double bedrooms await, each offering a generous space to relax. The modern fitted shower room perfectly complements the bedrooms, showcasing contemporary fixtures and fittings that elevate the overall appeal of the property.
Step outside and discover a low maintenance garden, thoughtfully designed with a mixture of Indian stone and the original York stone paving, the splash of greenery adds colour to the garden along with an element of privacy.
Positioned ideally between the sought-after Monton and Worsley villages, this property enjoys a prime location that ensures easy access to a wealth of amenities and transport links. Residents will find themselves surrounded by a plethora of local shops, restaurants, cafes, and leisure facilities, catering to every need and desire.
In addition, excellent transport connections further enhance the convenience of this location, with nearby bus stops and train stations providing seamless access to the wider area. Whether commuting for work or leisure, residents will benefit from the ease of travel afforded by the superb transport links within close proximity.
Entrance Vestibule
Entered via a uPVC front door. Complete with a ceiling light point and hardwood flooring.
Lounge
Featuring a gas fire. Complete with a ceiling light point, wall light points, double glazed window and wall mounted radiator. Fitted with laminate flooring.
Kitchen
Featuring complementary wall and base units with ceramic sink and stainless steel extractor. Space for undercounter washer, tumble dryer and electric range cooker. Complete with two ceiling light points, two double glazed windows and uPVC door. Fitted with tiled walls and tiled flooring.
Dining Room
Complete with a ceiling light point, double glazed window and wall mounted radiator. Storage beneath the stairs. Fitted with laminate flooring.
Landing
Complete with a ceiling light point, wall mounted radiator and carpet flooring. Loft access.
Bedroom One
Complete with a ceiling light point, double glazed window and wall mounted radiator. Fitted with carpet flooring.
Bedroom Two
Complete with a ceiling light point, double glazed window and wall mounted radiator. Fitted with carpet flooring.
Bathroom
Featuring a three-piece suite including a shower cubicle, vanity unit with hand wash basin and W.C. Complete with two ceiling light points, double glazed window and heated towel rail. Fitted with tiled walls and tiled flooring.
Externally
To the rear of the property is a garden with Indian stone paving and wooden shed. Gated rear access.
Interested in this property?
Why not speak to us about it? Our property experts can give you a hand with booking a viewing, making an offer or just talking about the details of the local area.
Have a property to sell?
Find out the value of your property and learn how to unlock more with a free valuation from your local experts. Then get ready to sell.
Book a valuationLocal transport links
Mortgage calculator
