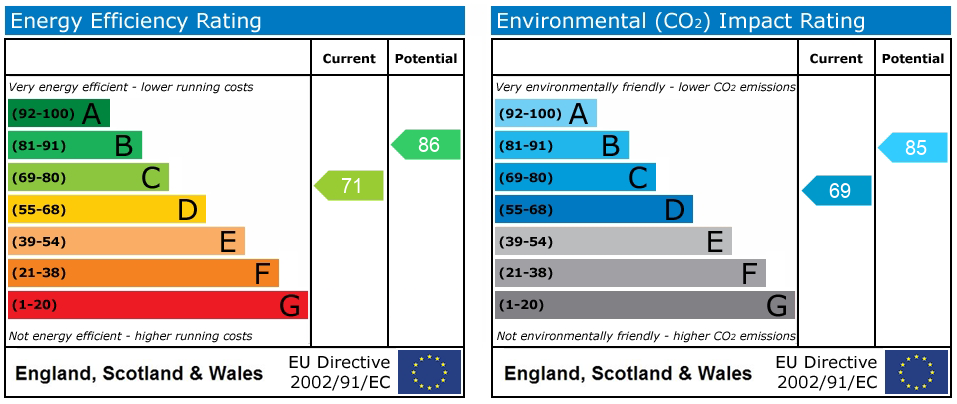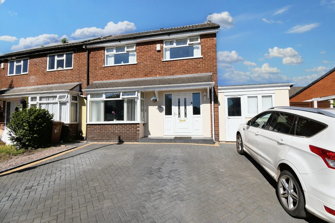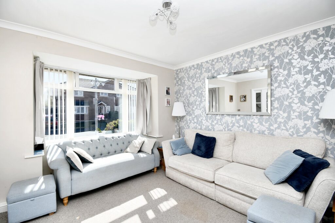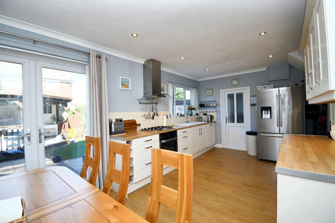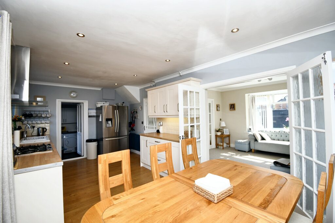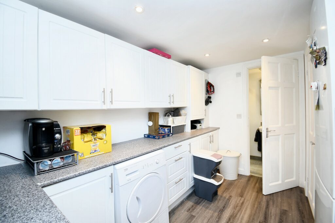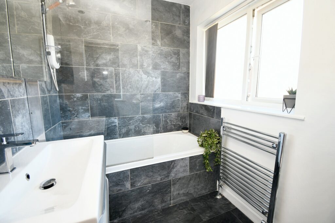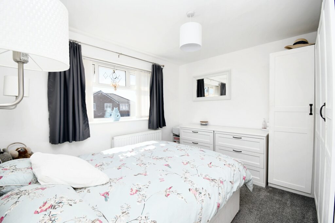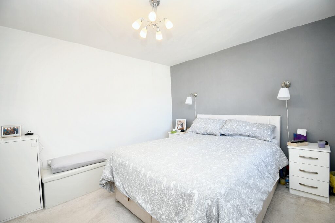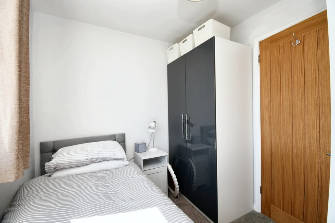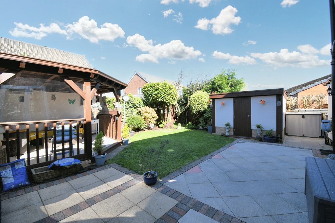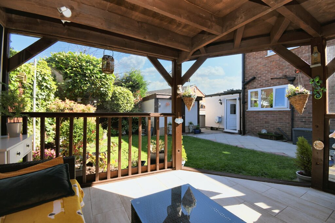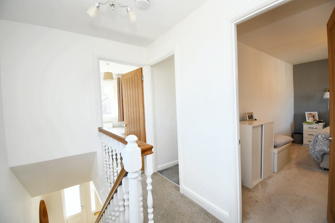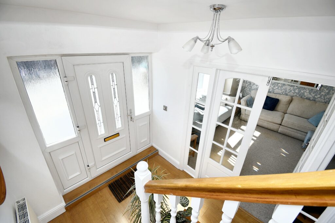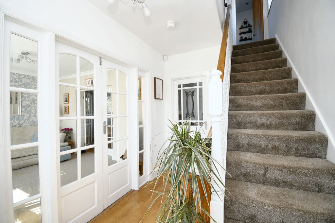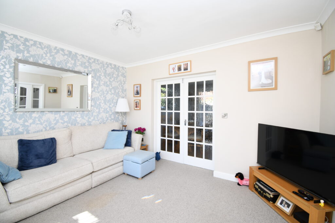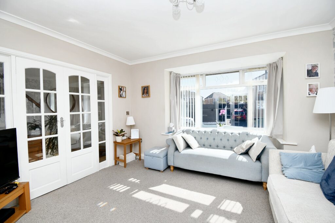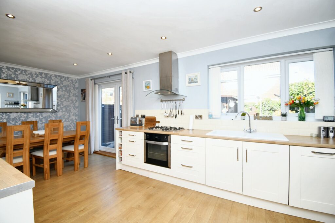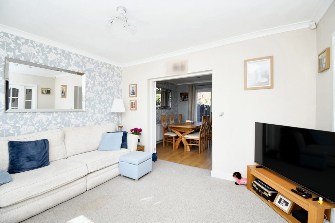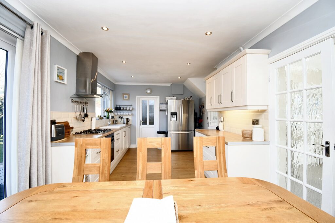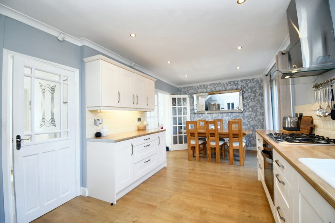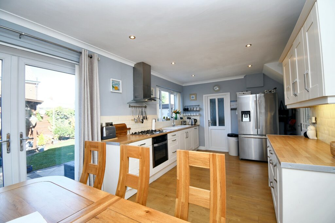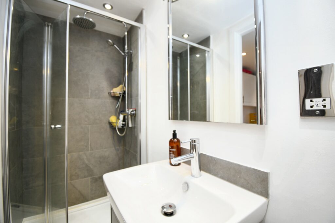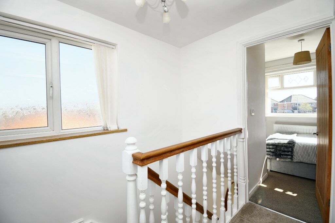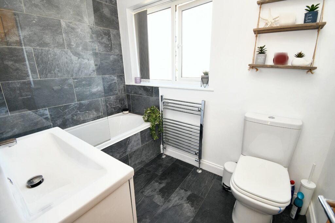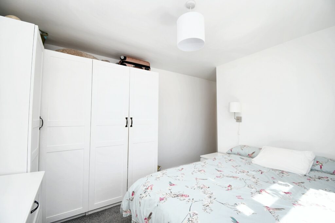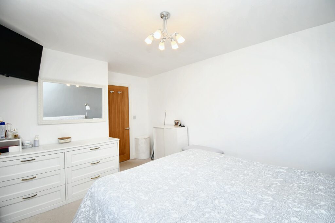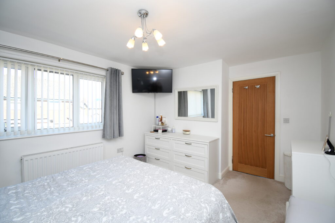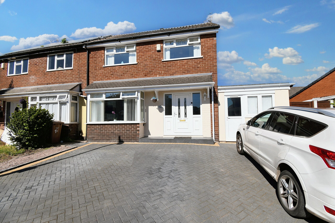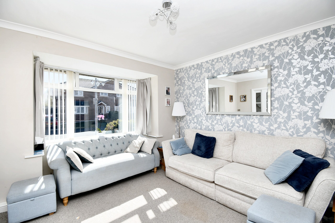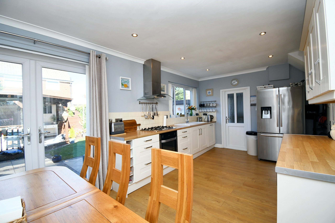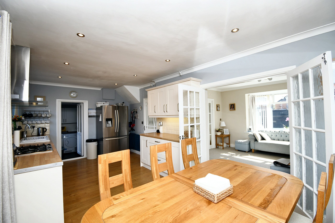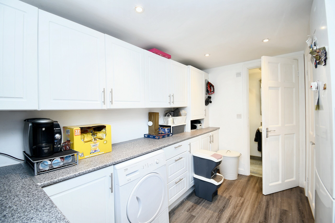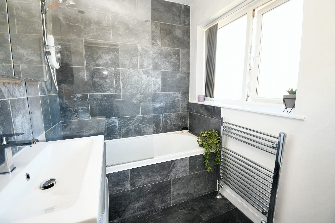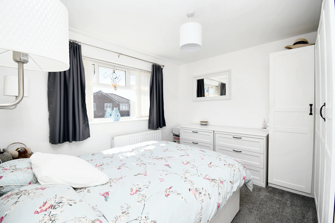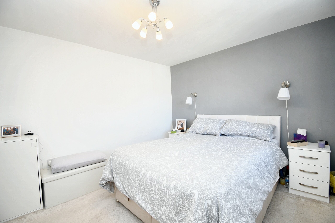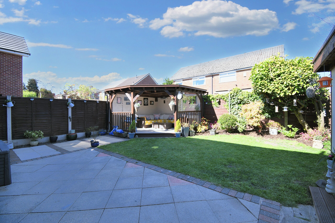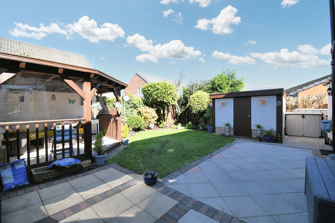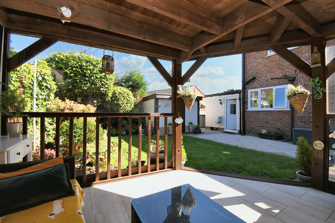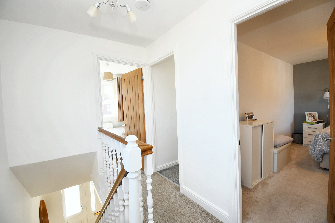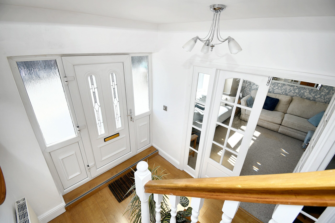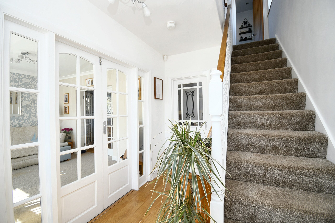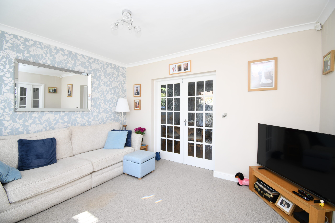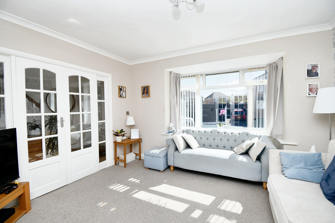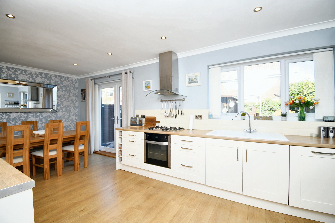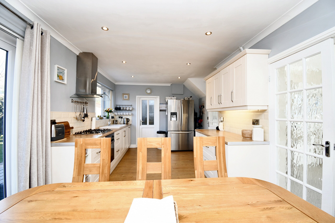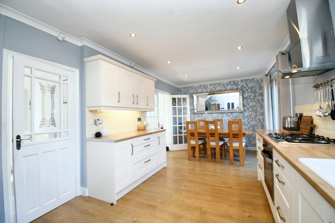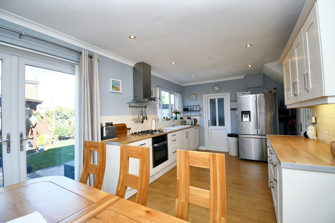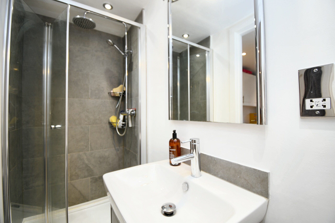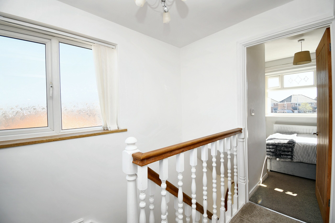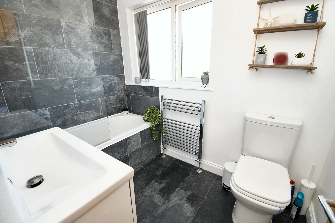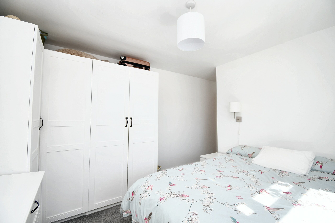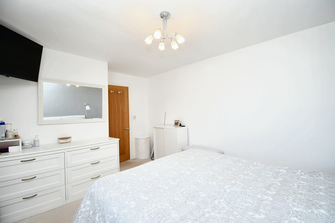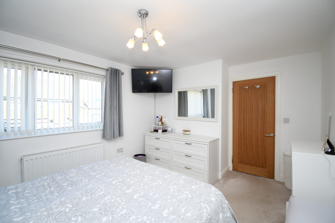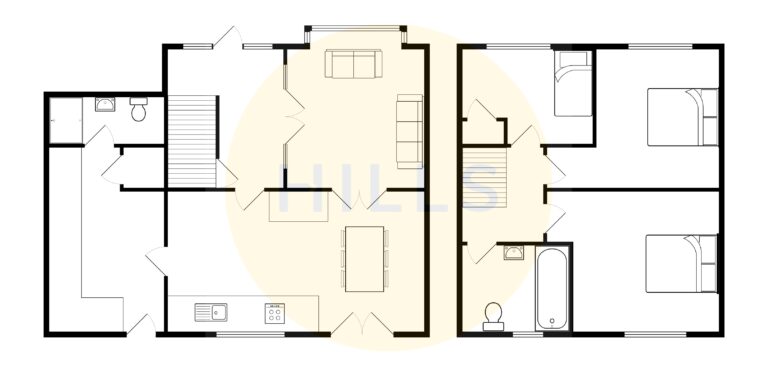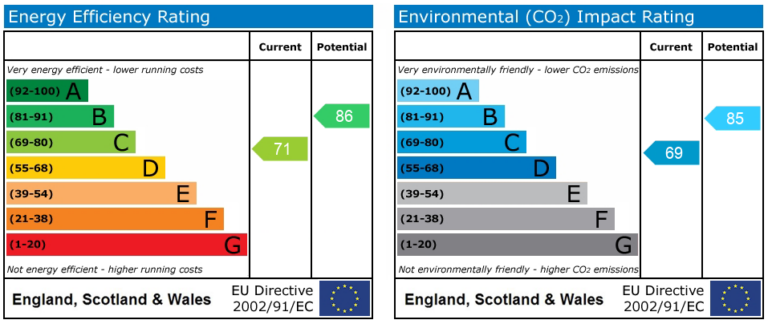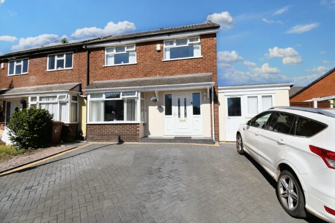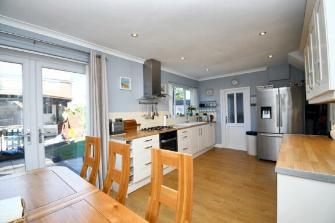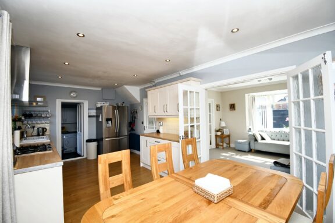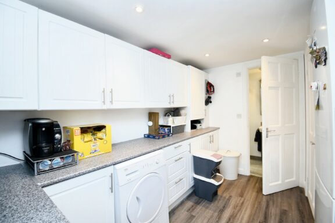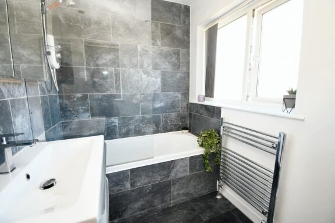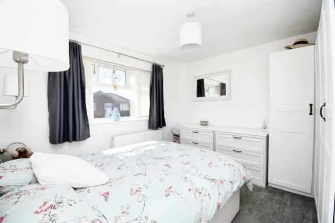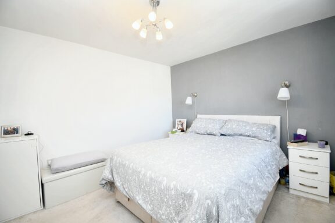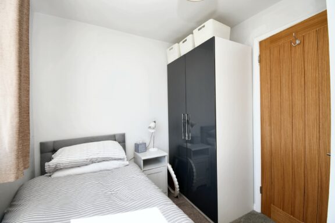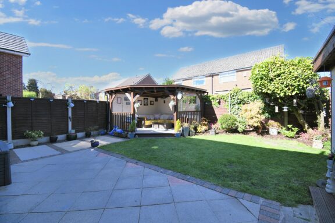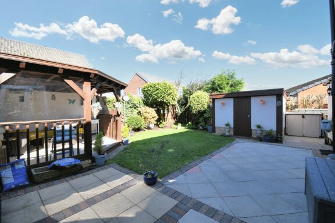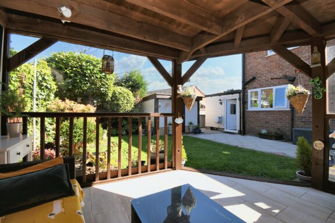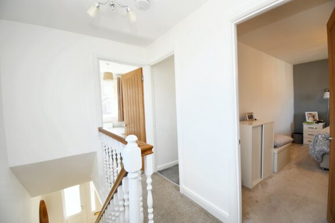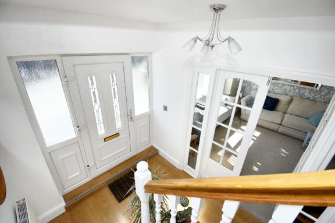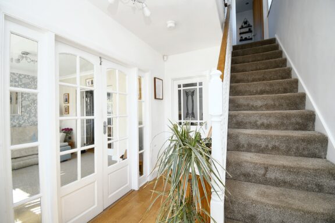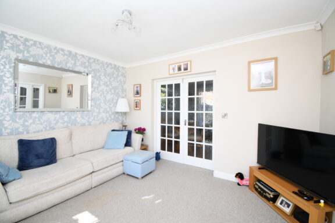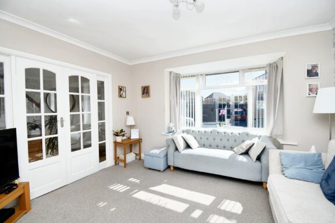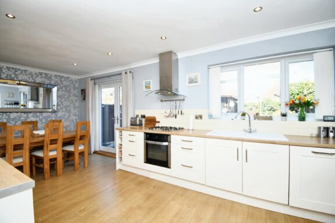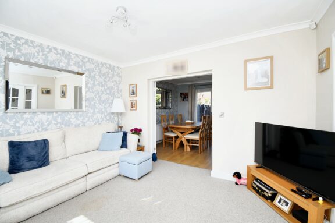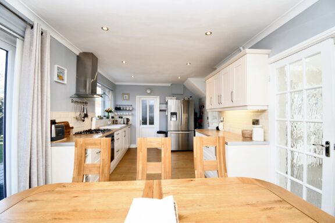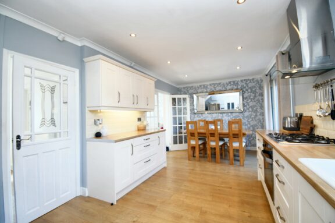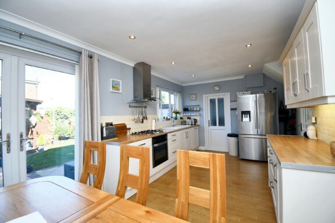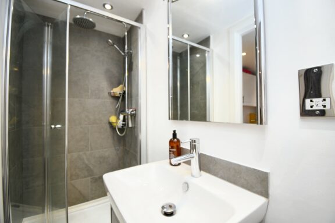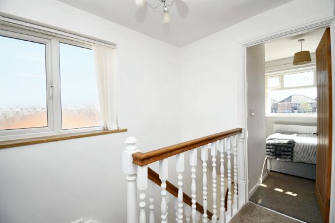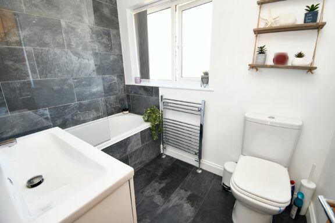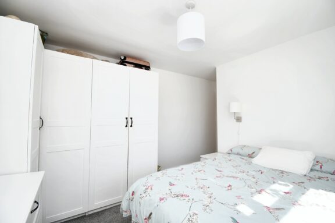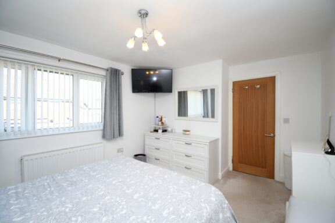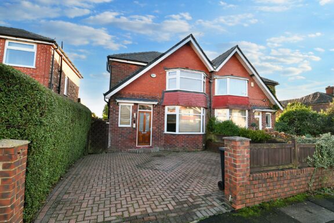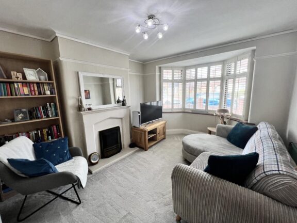
Offers Over | 65222d31-8087-4563-b731-f71825267bc5
£325,000 (Offers Over)
Boscombe Avenue, Eccles, M30
- 3 Bedrooms
- 2 Bathrooms
- 2 Receptions
Stunning, chain free semi-detached home in a quiet cul-de-sac. Bay-fronted lounge, open plan kitchen/dining, Three bedrooms, three piece bathroom suite, off-road parking. Close to amenities and transport links.
- Property type House
- Council tax Band: C
- Tenure Freehold
Key features
- Beautifully Presented Semi Detached Property Situated at the top of a Quiet Cul De Sac
- Bay Fronted Lounge
- Open Plan Fitted Kitchen and Dining Space along with Separate Utility Room
- Three Generously Sized Bedrooms
- Three Piece Family Bathroom and Downstairs Shower Room
- Off Road Parking for Multiple Cars
- Low Maintenance Rear Garden with Brick Shed & Pergola
- Excellently Located Close to Brilliant Local Amenities & Well Served by Public Transport & Motorway Links
Full property description
Welcome to this stunning semi-detached property nestled at the top of a lovely cul de sac, offering a quiet place to call home. Boasting a bay-fronted lounge, an open plan fitted kitchen and dining area, a separate utility room, three generously sized bedrooms, a three-piece family bathroom, and a convenient downstairs shower room, this property epitomises both style and functionality. With off-road parking for multiple cars, this home effortlessly combines luxury with practicality.
Stepping through the front door in to the lovely and light entrance hallway, you will see the beautiful bay fronted lounge through the glass internal doors. The cosy lounge seamlessly flows in to the open plan fitted kitchen and dining space, complete with a range cooker and ceramic sink. The French doors allow floods of light to flow in. completing the ground floor of this beautifully presented property is the utility room offering further wall and base units, a cloak room and a modern shower room, an added convenience for a busy family home.
Ascending to the first floor, the property boast three bedrooms, two of which are generously sized doubles whilst the third is a generously single and comes complete with a fitted closet. Complementing the three bedrooms is the eye catching bathroom suite.
Outside, the low maintenance rear garden provides a tranquil space for outdoor relaxation, complete with a brick shed and large pergola, perfect for enjoying the outdoors in privacy.
The front benefits from off road parking for multiple cars which can easily accommodate up to four cars.
This property is excellently located, and positioned just a short walk to The Trafford Centre. It is surrounded by brilliant local amenities including shops, parks, and schools, making daily errands a breeze. Well-served by public transport and motorway links, ensuring ones work commute will be a breeze.
Entrance Hallway
Complete with a ceiling light point, electric smoke detector, wall mounted radiator and laminate flooring. Storage under the stairs.
Lounge
Complete with a ceiling light point, double glazed window, internal French doors and wall mounted radiator. Fitted with carpet flooring.
Kitchen / Diner
Featuring complementary fitted units with ceramic sink. Five ring gas hob and electric oven. Complete with ceiling spotlights, double glazed window, double glazed patio doors leading to the garden and two wall mounted radiators. Fitted with part tiled walls and laminate flooring.
Downstairs Shower Room
Featuring a three piece suite including a shower, hand wash basin and W.C. Complete with ceiling spotlights, heated towel rail and tiled flooring.
Utility Room
Featuring complementary wall and base units with space for a washing machine and dryer. Cloak cupboard. Complete with ceiling spotlights, uPVC door and laminate flooring.
Landing
Complete with a ceiling light point, electric smoke detector, double glazed window and carpet flooring. Access to a partially boarded loft with ladder and light.
Bedroom One
Complete with a ceiling light point, double glazed window and wall mounted radiator. Fitted with carpet flooring.
Bedroom Two
Complete with a ceiling light point, double glazed window and wall mounted radiator. Fitted with carpet flooring.
Bedroom Three
Complete with a ceiling light point, double glazed window and wall mounted radiator. Fitted with carpet flooring. Storage cupboard.
Bathroom
Featuring a three piece suite including bath with shower over, vanity unit with hand wash basin and W.C. Complete with ceiling spotlights, two double glazed windows, wall mounted radiator and heated towel rail. Fitted with part tiled walls and laminate tile flooring.
External
To the front of the property is a storage area with electric points, lights and shelving. To the rear of the property is a beautifully maintained garden with paved patio, lawn with planted borders, pergola with electric points, lights and electric heater, brick built shed with electric points and light, and Indian stone paving. Side access.
Interested in this property?
Why not speak to us about it? Our property experts can give you a hand with booking a viewing, making an offer or just talking about the details of the local area.
Have a property to sell?
Find out the value of your property and learn how to unlock more with a free valuation from your local experts. Then get ready to sell.
Book a valuationLocal transport links
Mortgage calculator

