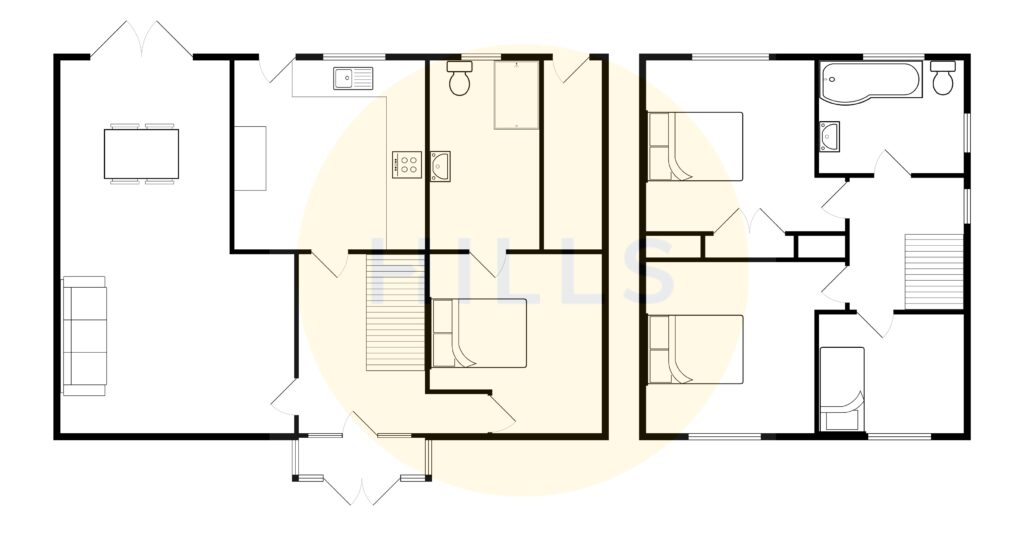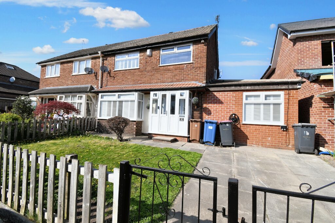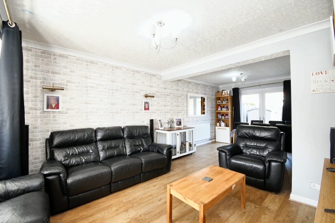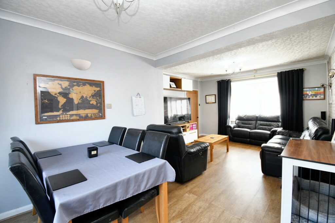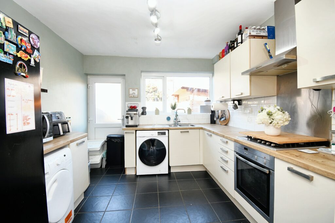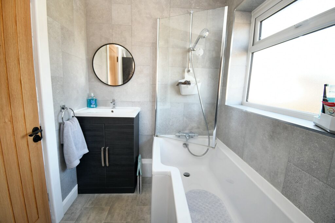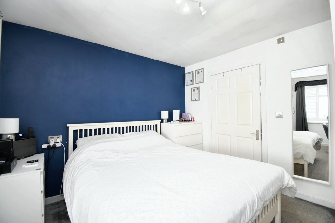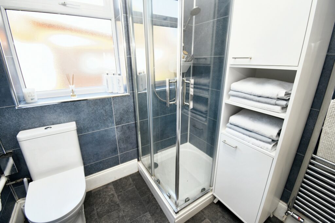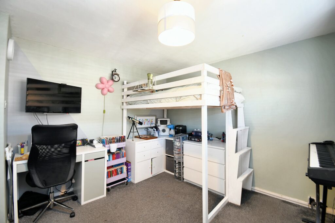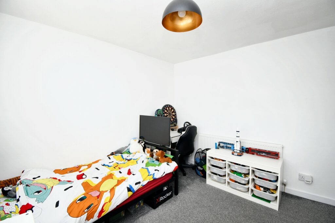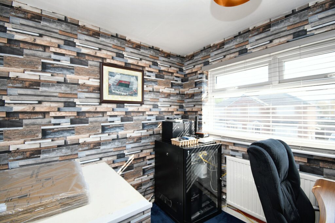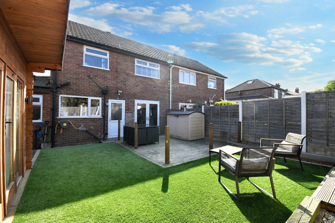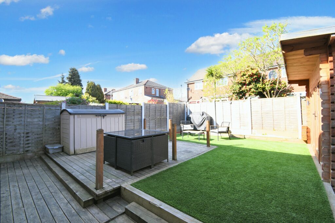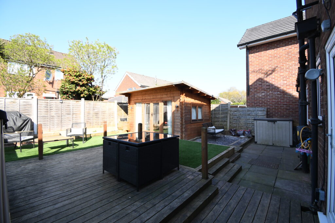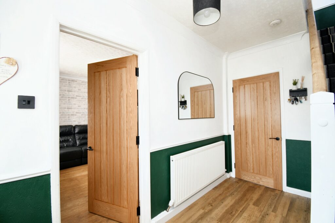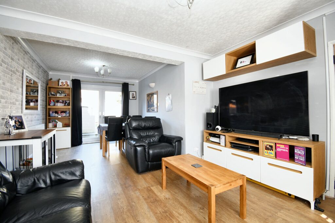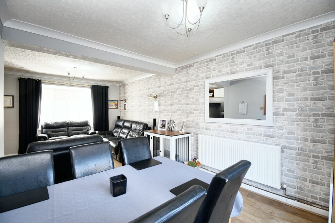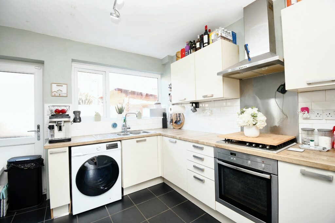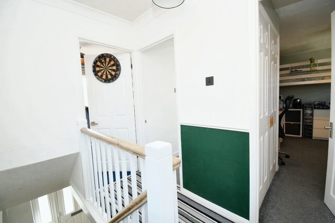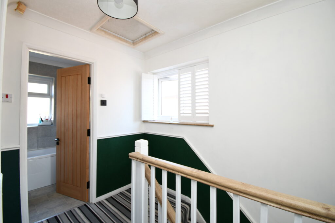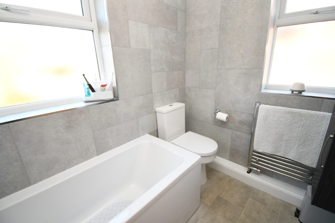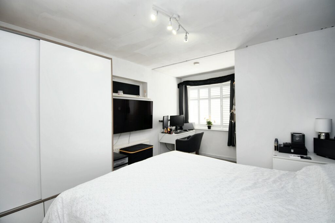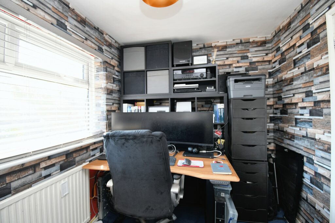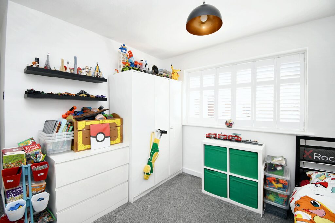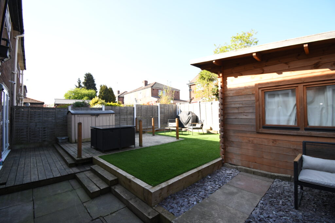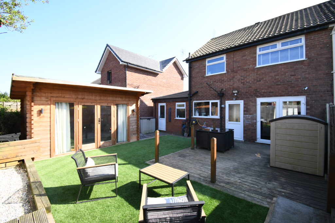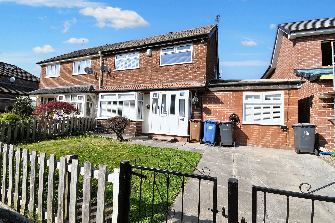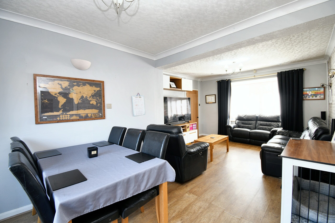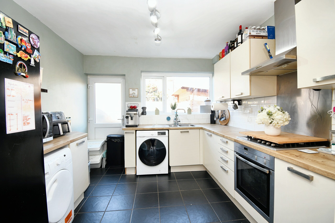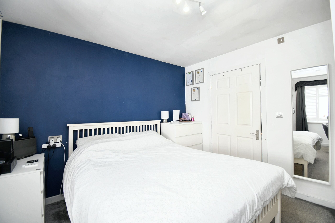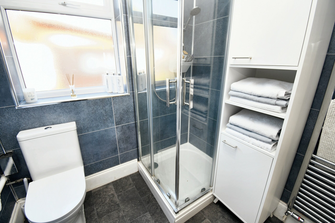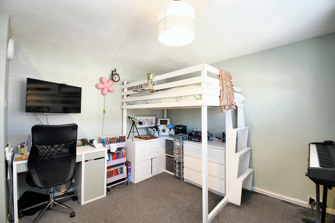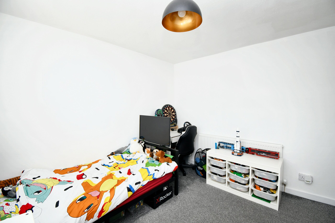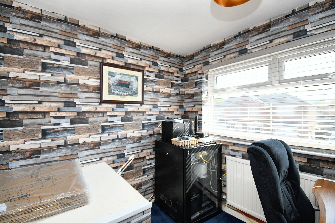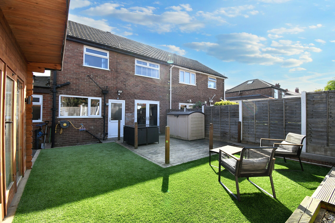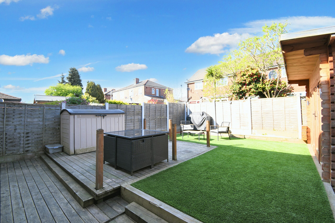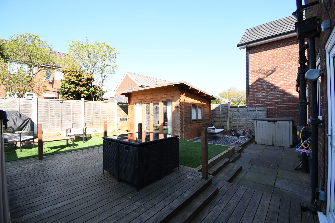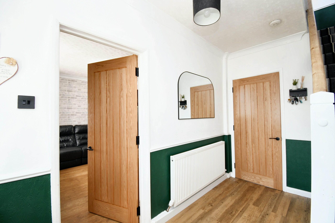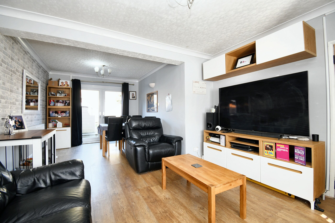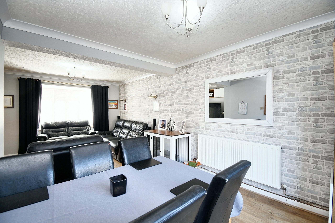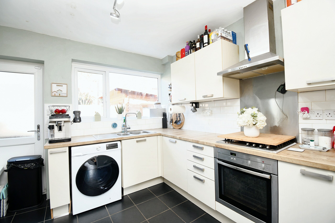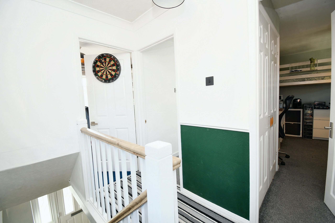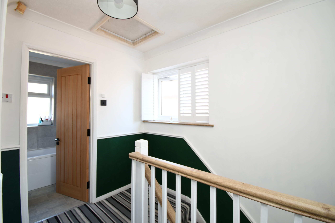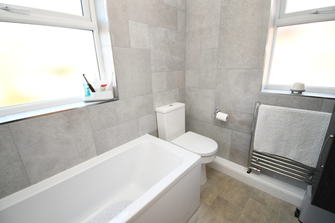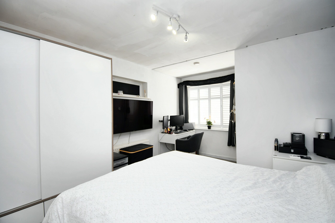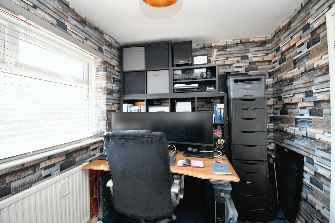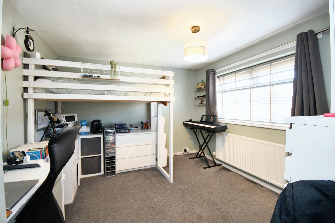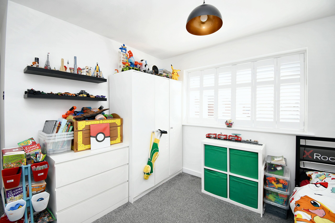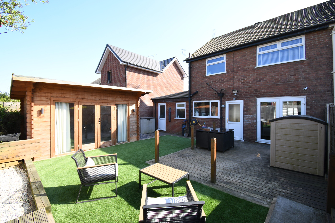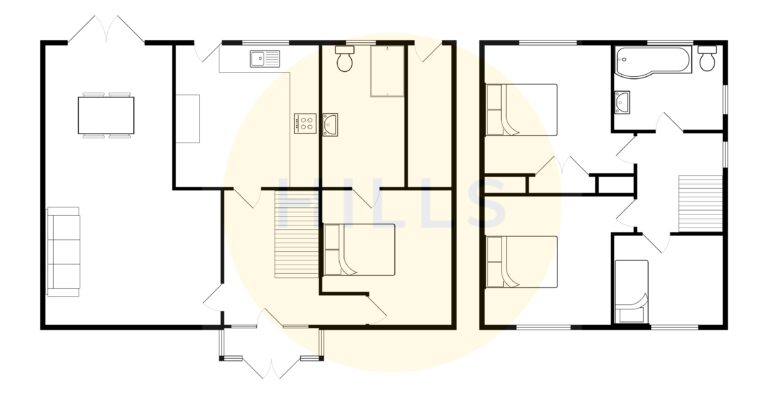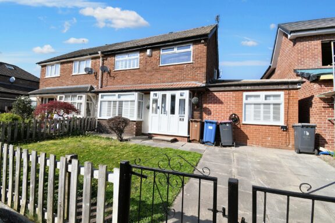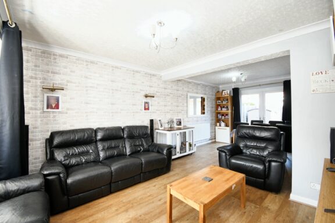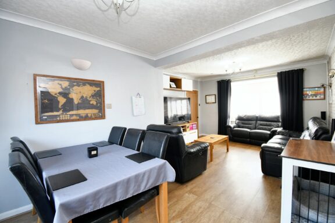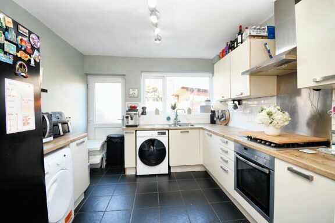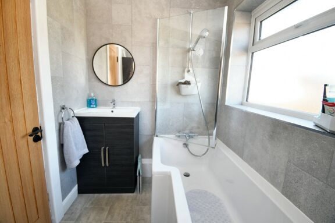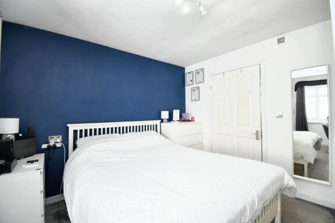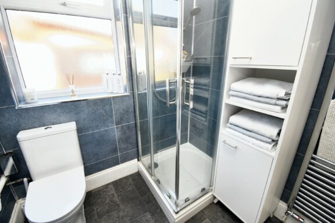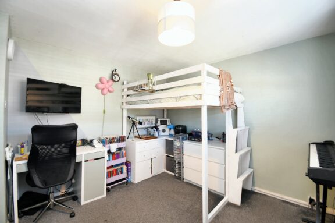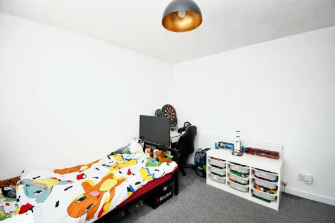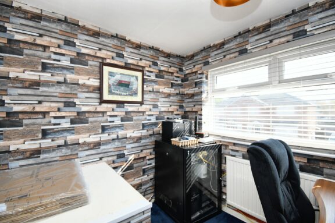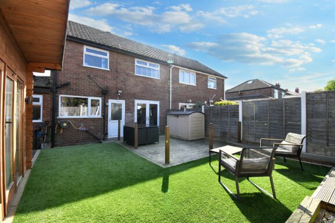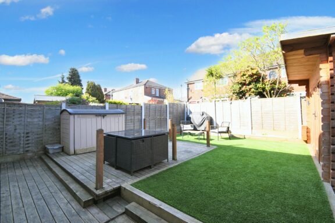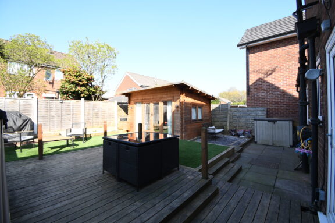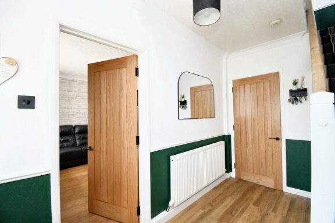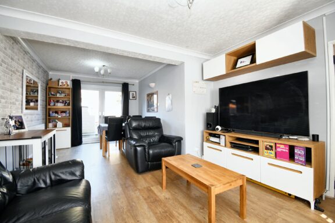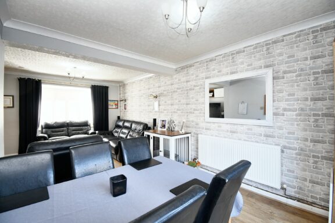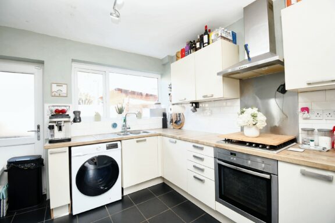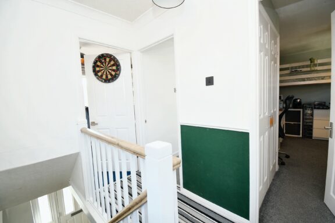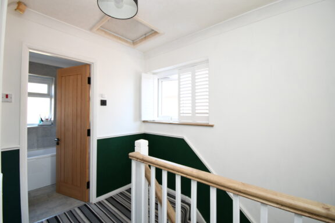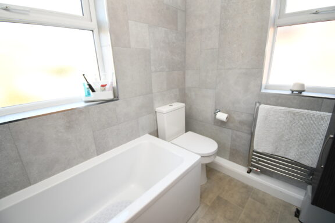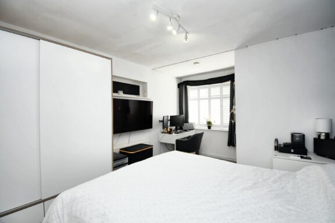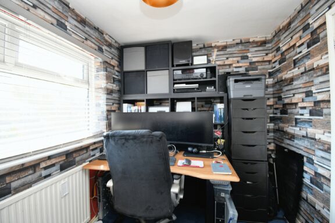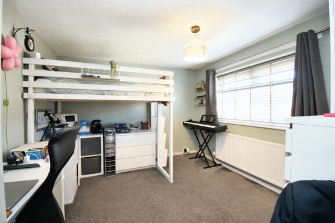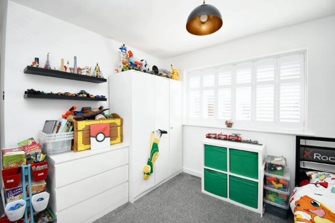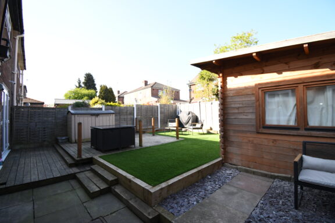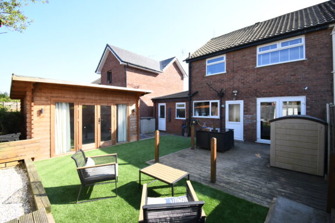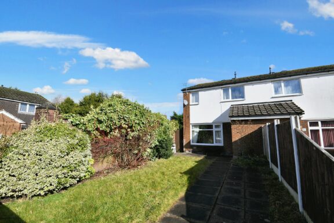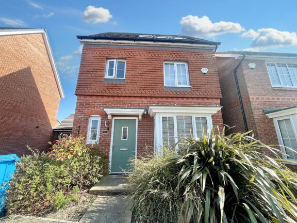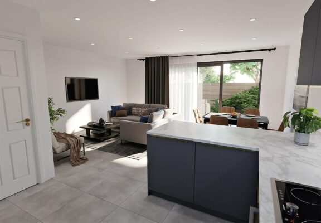
Offers Over | 9a4421a8-0d5b-4bb1-81a2-dc109ba1e27d
£325,000 (Offers Over)
Boscombe Avenue, Eccles, M30
- 4 Bedrooms
- 2 Bathrooms
- 1 Receptions
Exceptional four bedroom semi-detached house in Peel Green. Stylish interiors, spacious lounge, modern kitchen, ensuite master bedroom. Gated parking, summer house, near Trafford Centre. Schools & amenities nearby. Effortless commuting to Manchester city centre.
- Property type House
- Council tax Band: C
- Tenure Freehold
Key features
- Perfect Family Home Situated on a Desirable Cul de Sac in Peel Green
- Open Plan Lounge and Dining Room
- Modern Fitted Kitchen
- Four Generously Sized Bedrooms
- Modern Three Piece Bathroom Suite & En Suite to the Master
- Gated Off Road Parking and Well Kept Garden to the Front
- Low Maintenance Rear Garden with Artificial Lawn and Summer House
- Located Just a Short Walk to The Trafford Centre
- Surrounded by Excellent Amenities & Transport Links
- Within Catchment for Highly Sought After Schools
Full property description
Welcome to this exceptional four bedroom semi-detached house, a fabulous family home situated on a peaceful cul de sac in the sought-after area of Peel Green. As you step inside to the light and airy entrance hallway which leads you through to the a spacious open plan lounge and dining room, flooded with light through the French doors, providing a perfect setting for the whole family to relax. The modern fitted kitchen is a chef's delight, complete with gas hob and integrated dishwasher, alongside ample storage. Completing the ground floor is the master bedroom, a spacious room which easily accommodates a king size bed along with further furnishings. The ensuite equipped with a corner shower cubicle adds a touch of convenience to this brilliant family home.
Venture upstairs to discover the remaining three generously sized bedrooms, two doubles and alongside the spacious single that comes complete with fitted storage. complementing the bedrooms is the modern three piece family bathroom suite.
The property boasts gated off-road parking and electric charging point, ensuring your vehicles are safe and secure, while the well-kept front garden adds to the overall appeal of the house. The low maintenance rear garden features an artificial lawn and a sizable summer house complete with power, perfect for enjoying the outdoors.
Conveniently located just a short walk from The Trafford Centre, residents will have easy access to a wide range of shops, restaurants, and entertainment options. The property is surrounded by excellent amenities, including supermarkets, parks, and leisure facilities, making every-day life a breeze. With excellent transport links close by, commuting to Manchester city centre or other nearby areas is effortless.
Families with children will appreciate that the property is within the catchment area for highly sought-after schools, ensuring quality education is easily accessible.
Entrance Hallway
Entered via a composite front door. Complete with a ceiling light point, wall mounted radiator and bespoke under stairs storage cupboard. Fitted with laminate flooring.
Lounge / Diner
Complete with two ceiling light points, three wall light points, double glazed bay window and two wall mounted radiators. Fitted with French doors and laminate flooring.
Kitchen
Featuring complementary wall and base units with integral stainless steel sink, dishwasher, electric oven and gas hob. Space for a washing machine, dryer and fridge freezer. Complete with a ceiling light point, double glazed window and uPVC door. Fitted with tiled flooring.
Landing
Complete with a ceiling light point, double glazed window and carpet flooring. Loft access.
Bedroom One
Complete with a ceiling light point, double glazed window and wall mounted radiator. Fitted with carpet flooring.
En suite
Featuring a shower cubicle, vanity unit with hand wash basin and W.C. Complete with a ceiling light point, two double glazed windows, uPVC wet room wall and lino flooring.
Bedroom Two
Featuring a fitted closet. Complete with a ceiling light point, double glazed window and wall mounted radiator. Fitted with carpet flooring.
Bedroom Three
Complete with a ceiling light point, double glazed window and wall mounted radiator. Fitted with carpet flooring.
Bedroom Four
Complete with a ceiling light point, double glazed window and wall mounted radiator. Fitted with carpet flooring.
Bathroom
Featuring a three piece suite including a bath with shower over, vanity unit with hand wash basin and W.C. Complete with a ceiling light point, two double glazed windows and heated towel rail. Fitted with tiled walls and lino flooring.
External
To the front of the property is gated off road parking and lawn with planted borders. To the rear of the property is a garden with decked seating area, artificial lawn, summer house, paved area ad decorative slate chipped area.
Interested in this property?
Why not speak to us about it? Our property experts can give you a hand with booking a viewing, making an offer or just talking about the details of the local area.
Have a property to sell?
Find out the value of your property and learn how to unlock more with a free valuation from your local experts. Then get ready to sell.
Book a valuationLocal transport links
Mortgage calculator
