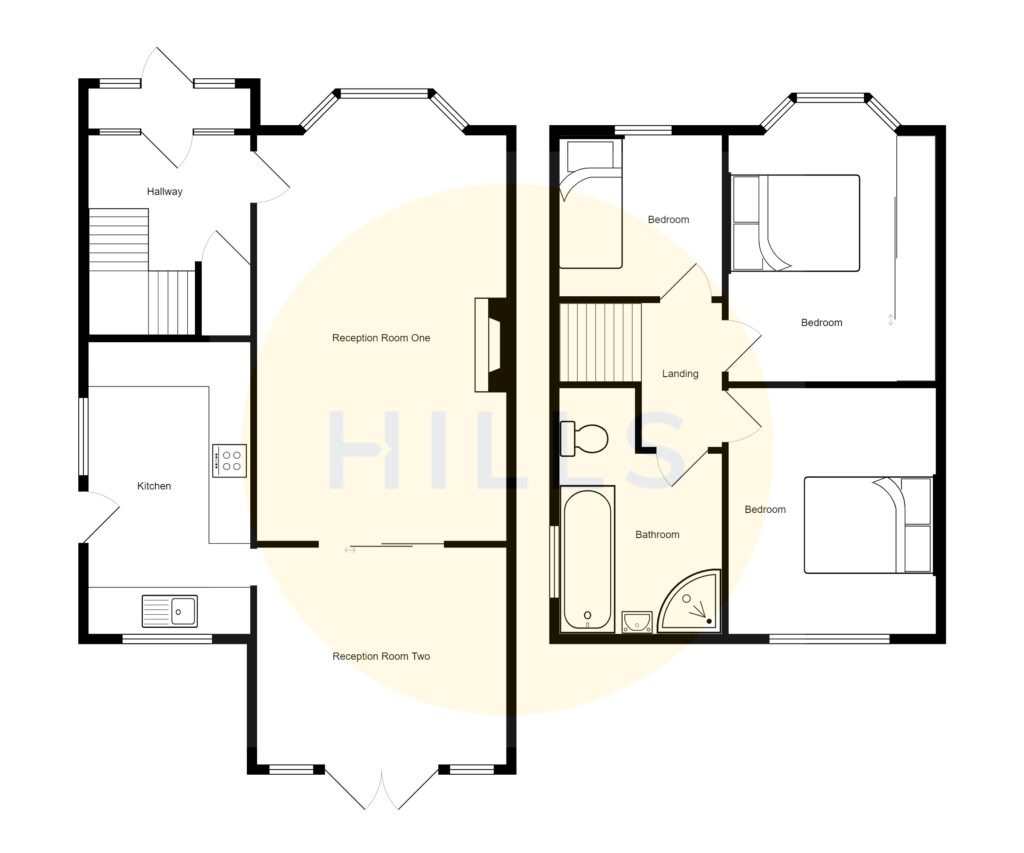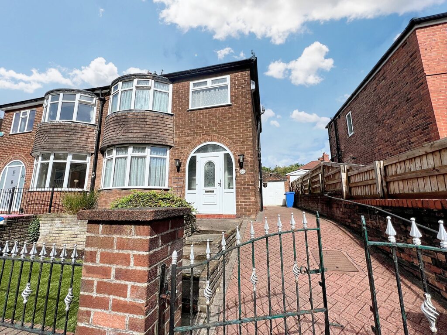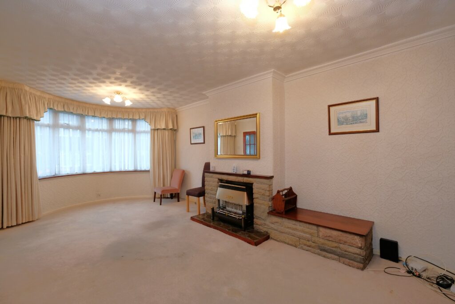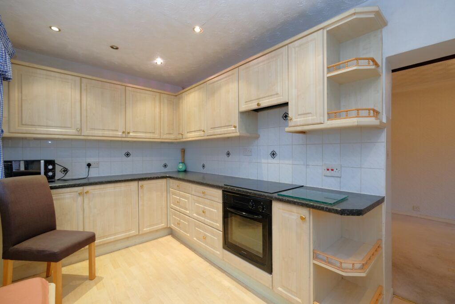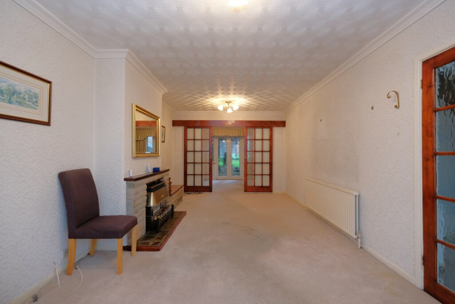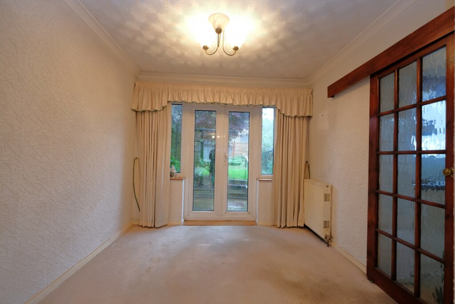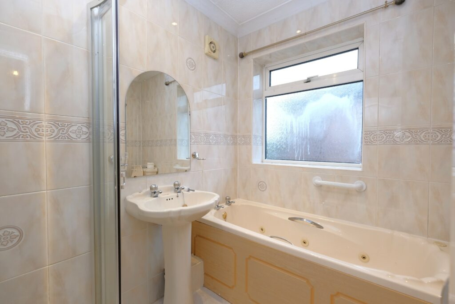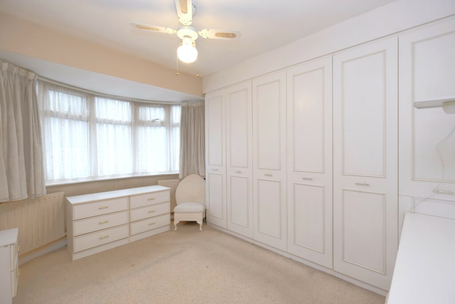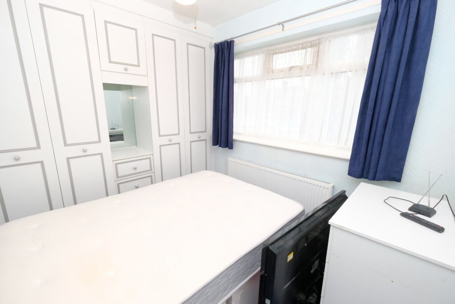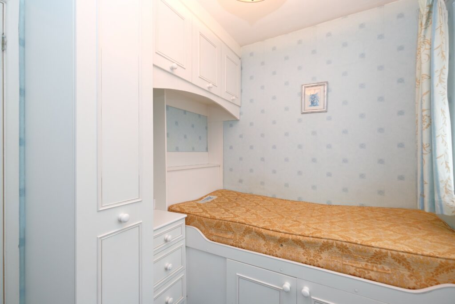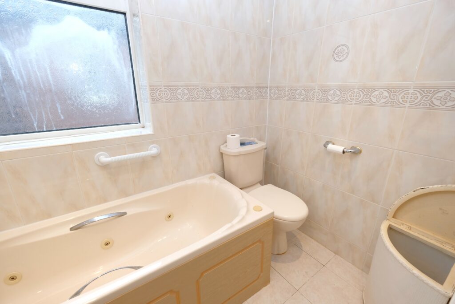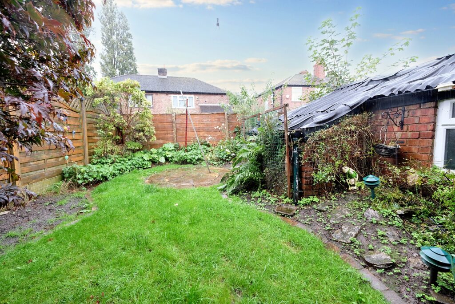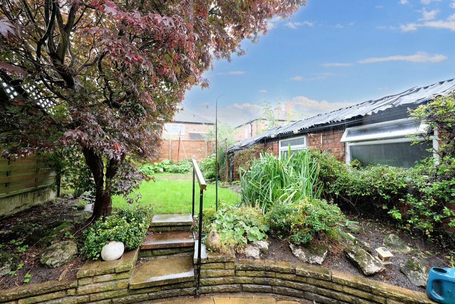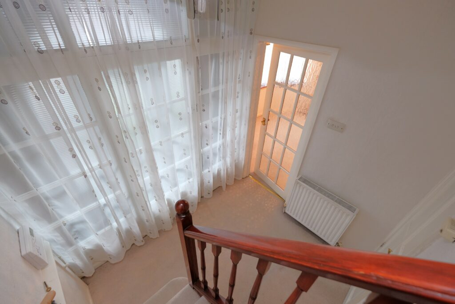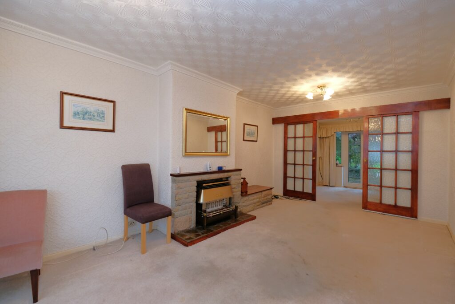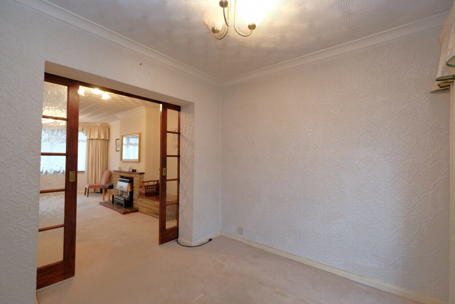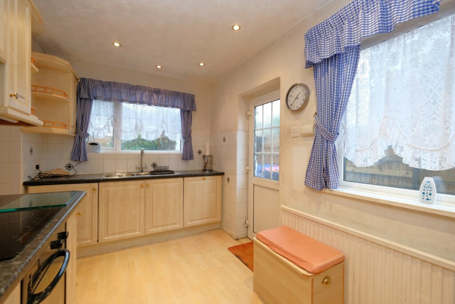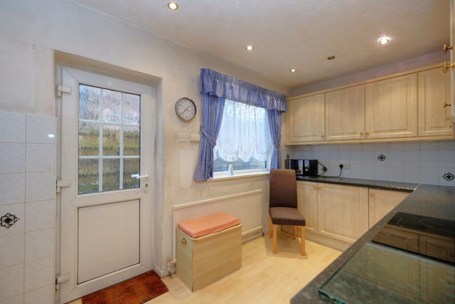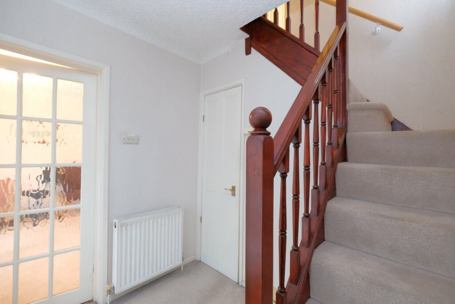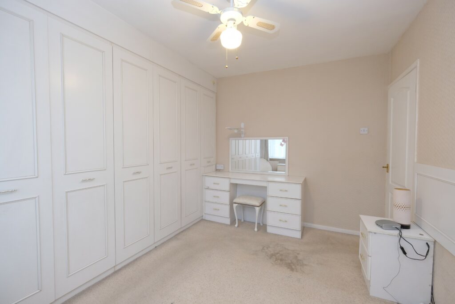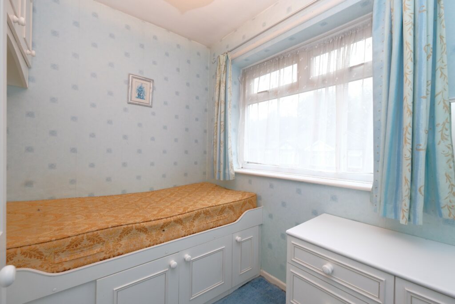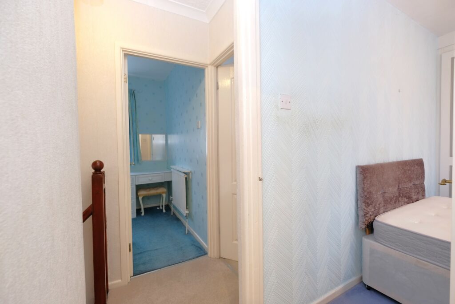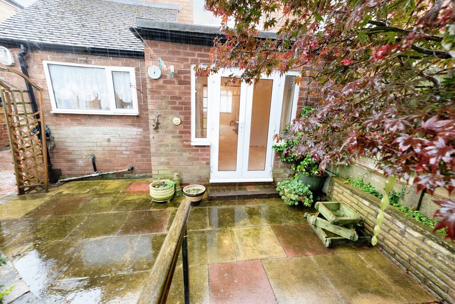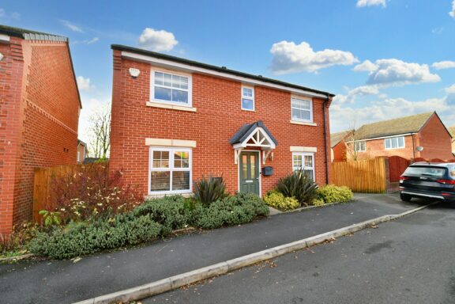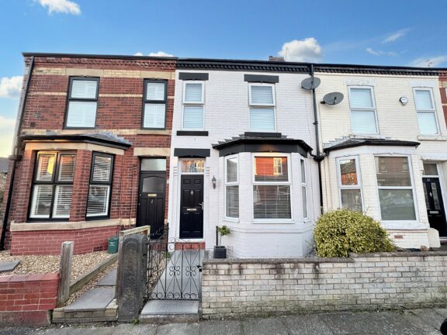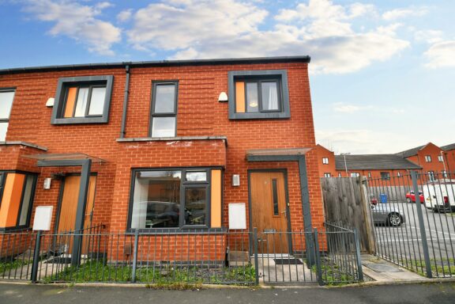
OIRO | b9e6381d-1867-4cb7-b53f-ca2624ea0125
£270,000 (OIRO)
Boscombe Avenue, Eccles, M30
- 3 Bedrooms
- 1 Bathrooms
- 2 Receptions
A well presented three bed semi-detached house in the sought-after Peel Green area. Large open plan living/dining room, spacious kitchen, peaceful bedrooms. Gated parking, detached garage, lovely well-maintained gardens. Ideal for first-time buyers or families.
- Property type House
- Council tax Band: C
- Tenure Leasehold
- Leasehold years remaining 926
- Lease expiry date 03-09-2951
- Ground rent£7 per year
Key features
- Tucked Away on a Quiet Cul De Sac within the Popular Peel Green Area
- Extended Three Bedroom Semi Detached Property
- Open Plan Lounge & Dining Room
- Spacious Fitted Kitchen
- Three Generous Bedrooms
- Gas Central Heating throughout the Property
- Gated Off Road Parking & Detached Garage
- Well Kept Front & Rear Gardens
- Perfect First Buy or Family Home
Full property description
Nestled in the serene and sought-after Peel Green area, this extended three-bedroom semi-detached house offers a tranquil retreat on a peaceful cul-de-sac. This property presents a wonderful opportunity for those seeking a comfortable and well-appointed residence.
Upon entering this charming home, you are greeted by a bright and airy open plan lounge and dining room area, perfect for relaxing or entertaining guests and opens out onto the rear garden patio area.
The spacious fitted kitchen, boasts ample storage and counter space, making meal preparation a breeze and also benefits from integrated appliances.
To the first floor are three generous bedrooms offering peaceful sanctuaries for rest and relaxation. Each room is thoughtfully designed with comfort in mind, providing a peaceful retreat at the end of a long day.
Outdoors, the property offers gated off-road parking and a detached garage, ensuring both convenience and security for your vehicles. Additionally, the well-kept front and rear gardens provide a private and serene outdoor space to enjoy the fresh air and bask in the beauty of nature.
With its convenient location and family-friendly layout, this property is ideal for first-time buyers looking to step onto the property ladder or for growing families in need of a comfortable and welcoming home.
In summary, this three-bedroom semi-detached house ticks all the boxes for a perfect first buy or family home. Don't miss the chance to make this property your own and experience the tranquility and comfort it has to offer. Contact us today to schedule a viewing and take the first step towards making this house your home.
Entrance Hallway
Complete with a ceiling light point, wall mounted radiator and understairs storage. Fitted with carpet flooring.
Reception Room One
Featuring a gas fire. Complete with two ceiling light points, double glazed bay window and wall mounted radiator. Fitted with carpet flooring.
Reception Room Two
Complete with a ceiling light point, French doors and wall mounted radiator. Fitted with carpet flooring.
Kitchen
Featuring complementary wall and base units with integral stainless steel sink, electric hob and oven. Integral fridge freezer and dishwasher. Complete with ceiling spotlights, double glazed window and wall mounted radiator. Fitted with uPVC door, part tiled walls and laminate flooring.
Landing
Complete with a ceiling light point, double glazed window and carpet flooring. Loft access.
Bedroom One
Featuring fitted wardrobes. Complete with a ceiling light point with fan, double glazed bay window and two wall mounted radiators. Fitted with carpet flooring.
Bedroom Two
Featuring fitted wardrobes. Complete with a ceiling light point and fan, double glazed window and wall mounted radiator. Fitted with carpet flooring.
Bedroom Three
Featuring fitted wardrobes. Complete with a ceiling light point, double glazed window and wall mounted radiator. Fitted with carpet flooring.
Bathroom
Featuring a four-piece suite including a whirlpool bath, shower cubicle, hand wash basin and W.C. Complete with ceiling spotlights, double glazed window and wall mounted radiator. Fitted with tiled walls and flooring.
External
To the front of the property is a artificial lawn with shrubbed boarders and gated block paved driveway. To the rear of the property is a garden including paved patio with raised steps to lawn with planted borders and detached garage with workshop.
Interested in this property?
Why not speak to us about it? Our property experts can give you a hand with booking a viewing, making an offer or just talking about the details of the local area.
Have a property to sell?
Find out the value of your property and learn how to unlock more with a free valuation from your local experts. Then get ready to sell.
Book a valuationLocal transport links
Mortgage calculator
