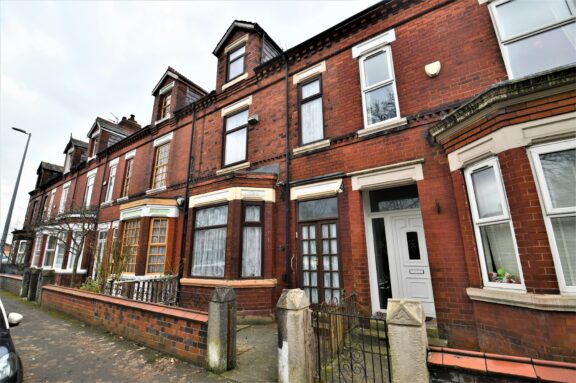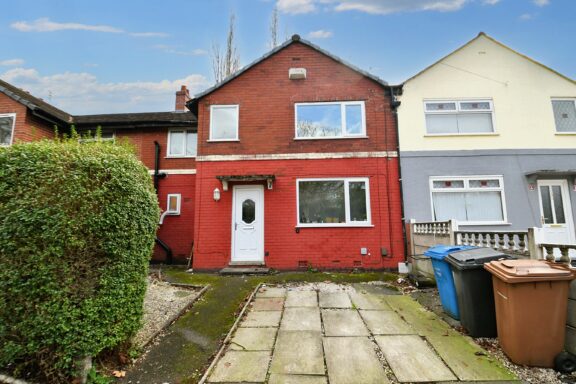
Offers in Excess of | fe59d598-7ec4-45ea-ac88-ffc89658607b
£220,000 (Offers in Excess of)
Bright Road, Eccles, M30
- 4 Bedrooms
- 1 Bathrooms
- 2 Receptions
Stunning four bedroom end of terrace property in desirable neighbourhood with two reception rooms, Shaker kitchen, four generous bedrooms, modern bathroom, upgraded 2017 re-wire and 2018 boiler, private garden, convenient location with amenities and transport links.
- Property type House
- Council tax Band: A
- Tenure Freehold
Key features
- Beautiful Four Bedroom End Terrace Property
- Excellent Family Home Close to Outstanding Schooling
- Two Reception Rooms & Newly Fitted Timeless Shaker Style Kitchen
- Three Doubles & Generous Single Bedroom
- Modern Bathroom Suite with Freestanding Tub
- Benefits from a Full Re Wire in 2017 & New Combi Boiler in 2018
- Low Maintenance Private Rear Garden
- Perfectly Located Close to Amenities, Public Transport & Motorway Links
Full property description
Introducing this stunning four-bedroom end of terrace property, presenting the opportunity to acquire a beautiful home. Situated in a desirable neighbourhood, this property is the epitome of an excellent family home, boasting proximity to outstanding schooling and a range of amenities.
The ground floor features two well-proportioned reception rooms, offering versatile living spaces for comfortable family living and entertaining. The newly fitted, timeless Shaker style kitchen is a standout feature, providing a modern and functional space.
Ascending to the first floor, there are three double bedrooms and a generous single bedroom. The modern bathroom suite, complete with a freestanding tub complements the bedrooms.
Notable upgrades include a full re-wire in 2017, ensuring safety and peace of mind for the occupants, as well as a new combi boiler installed in 2018.
Externally, the property benefits from a low maintenance private rear garden, providing a secluded outdoor space.
Perfectly positioned, this property is conveniently located close to amenities, public transport options, and motorway links, offering quick and easy access to nearby shops, schools, and leisure facilities. The prime location ensures that residents can enjoy a convenient lifestyle with all the necessities just a stone's throw away.
Entrance Hallway
Ceiling light point, wall mounted radiator and laminate flooring. Stairs to the 1st floor landing and access to both reception rooms
Lounge
Dimensions: 13' 10'' x 11' 9'' (4.21m x 3.58m). A large family sized lounge complete with a double glazed bay window to the front, ceiling light point and two wall mounted lights. Wall mounted radiator, Electric fire with feature surround and carpeted floors.
Kitchen
Dimensions: 12' 8'' x 9' 8'' (3.86m x 2.94m). Fitted with a range of wall and base units with complementary roll top work surfaces and an integral sink and drainer unit. With space and plumbing for a washing machine, oven/hob, fridge/freezer and dryer. Double glazed window to the side and a UPVC door to the side. Ceiling light point and vinyl floors.
Dining Room
Dimensions: 13' 1'' x 12' 9'' (3.98m x 3.88m). Double glazed window to the rear, ceiling light point and a wall mounted radiator. Large under the stairs storage cupboard and laminate floors. Access to the kitchen.
Landing
Ceiling light point and access to all rooms. Loft hatch and carpeted floors.
Bedroom One
Dimensions: 12' 10'' x 11' 0'' (3.91m x 3.35m). Double glazed window to the rear, ceiling light point, wall mounted radiator and laminate wood flooring.
Bedroom Two
Dimensions: 11' 7'' x 7' 10'' (3.53m x 2.39m). Double glazed window to the front, ceiling light point, wall mounted radiator and carpeted floors.
Bedroom Three
Dimensions: 8' 8'' x 7' 10'' (2.64m x 2.39m). Double glazed window to the front, ceiling light point, a wall mounted radiator and carpeted floors.
Bedroom Four
Dimensions: 9' 8'' x 6' 10'' (2.94m x 2.08m). Double glazed window to the rear, ceiling light point, wall mounted radiator and carpeted floors.
Bathroom
Dimensions: 6' 7'' x 5' 5'' (2.01m x 1.65m). Fitted with a stunning three piece suite including a free standing bath, low level W.C and a sink in vanity unit. Double glazed window to the side, ceiling light point and tiled walls. Heated towel rail and vinyl floors.
Externally
To the rear is a stylish individually designed rear courtyard garden that comes complete with a raised decking area, outside lighting and heating and artificial turf. The rear benefits from a private outlook and is a real feature of this great home.
Interested in this property?
Why not speak to us about it? Our property experts can give you a hand with booking a viewing, making an offer or just talking about the details of the local area.
Have a property to sell?
Find out the value of your property and learn how to unlock more with a free valuation from your local experts. Then get ready to sell.
Book a valuationLocal transport links
Mortgage calculator
























































