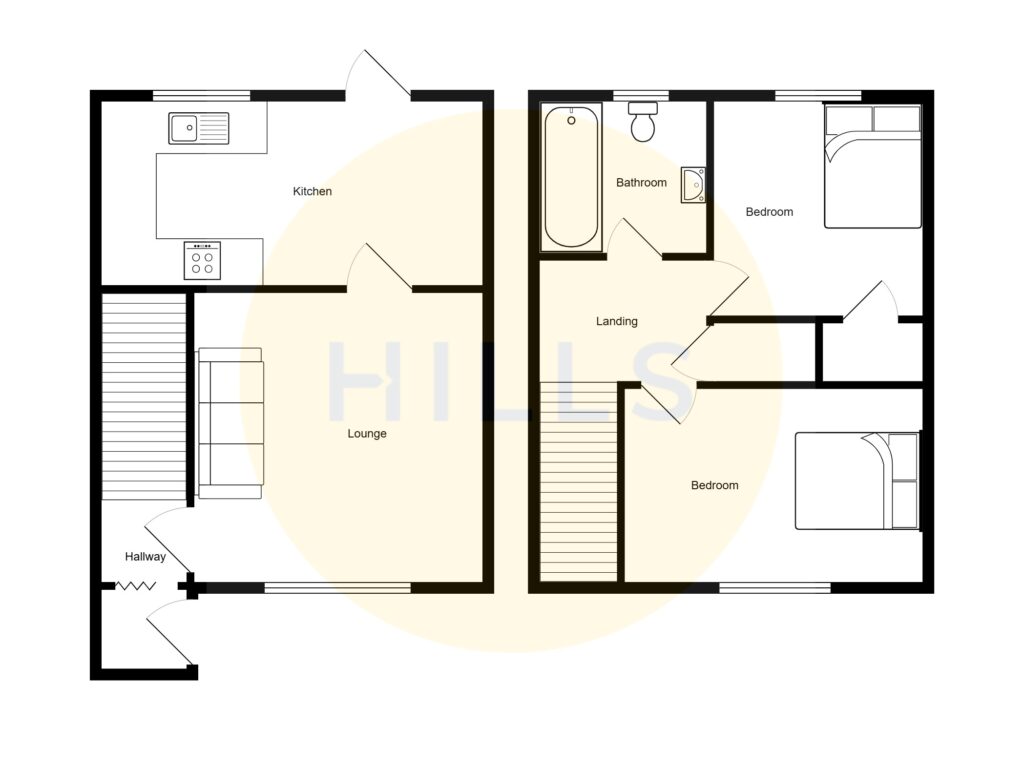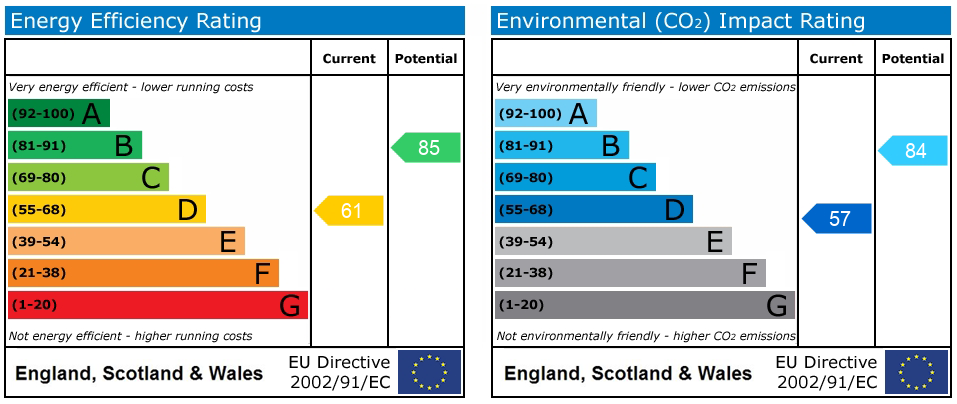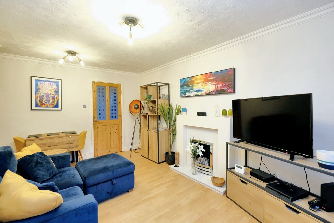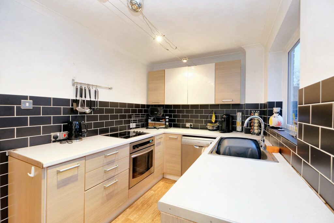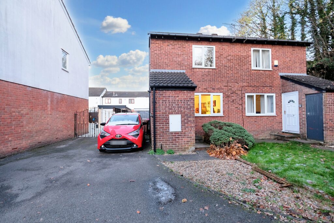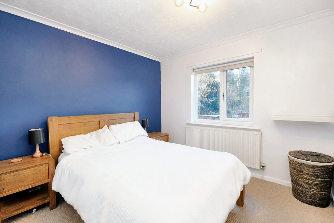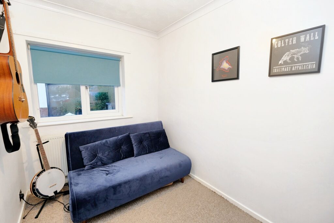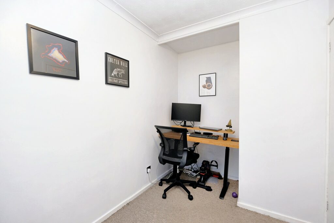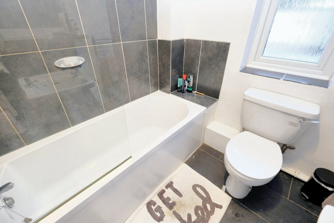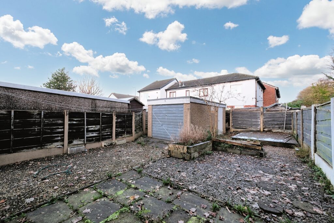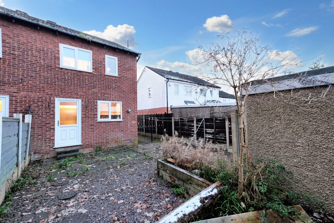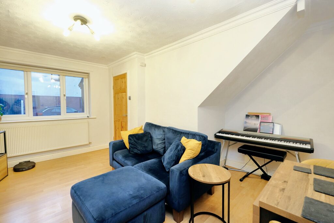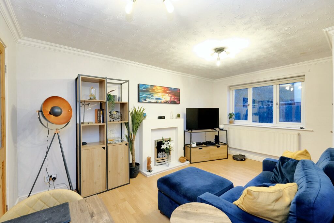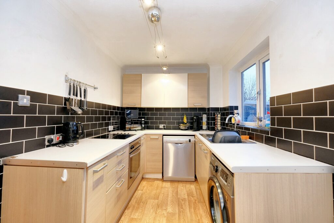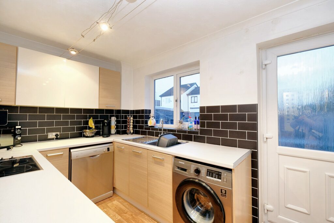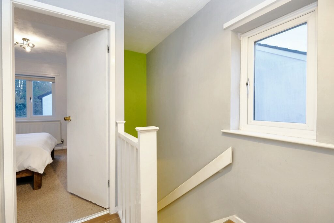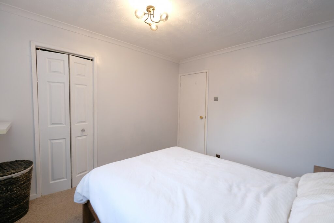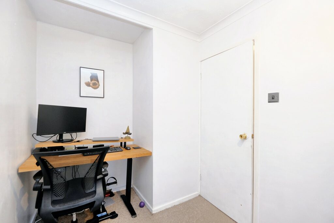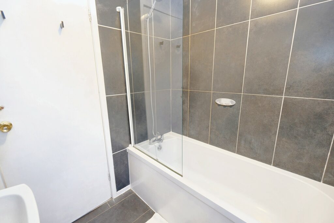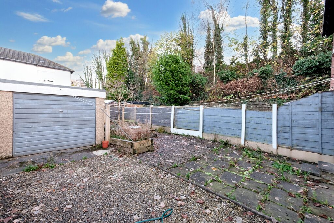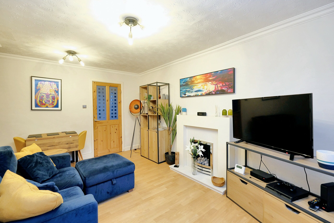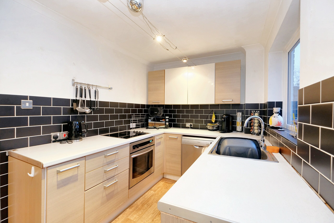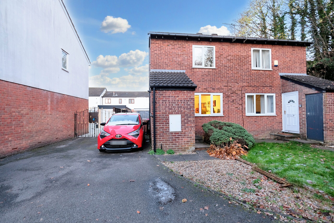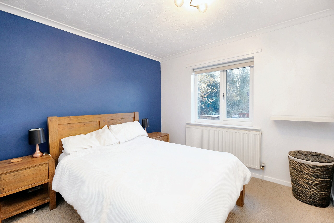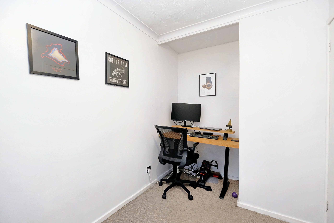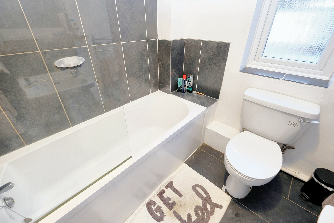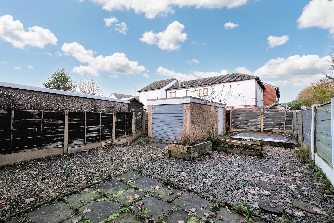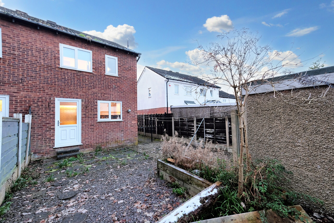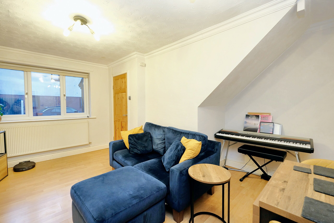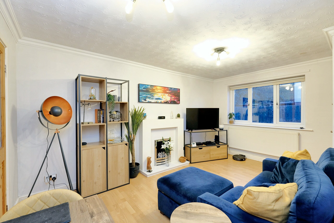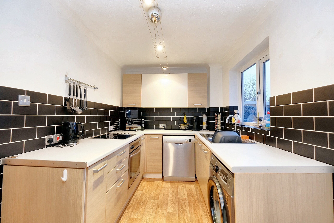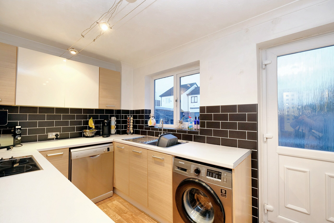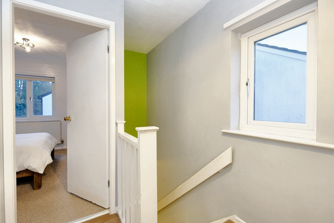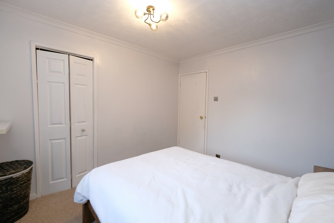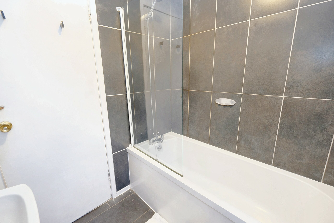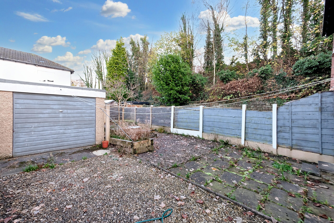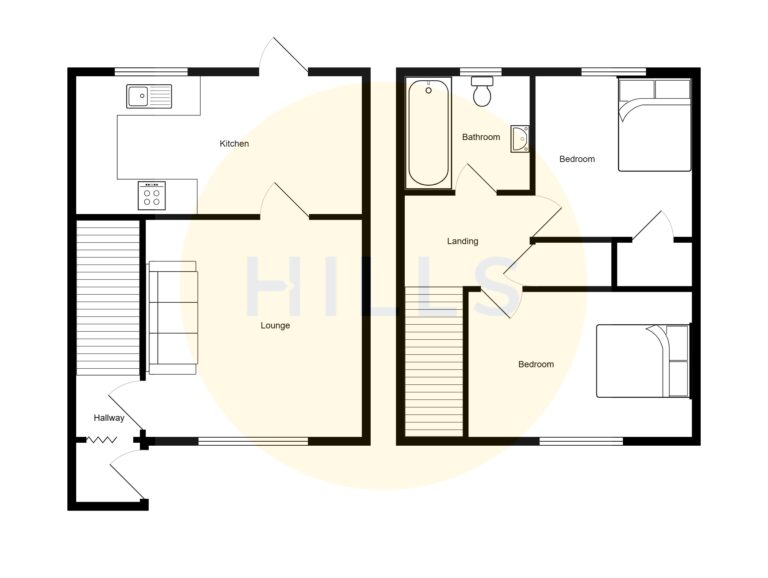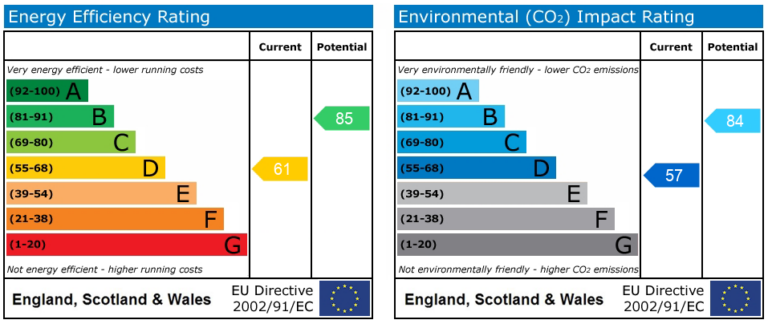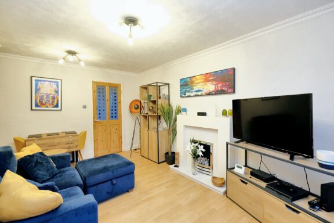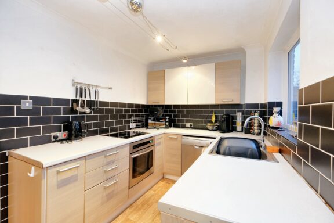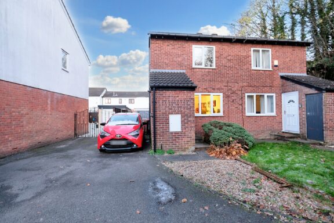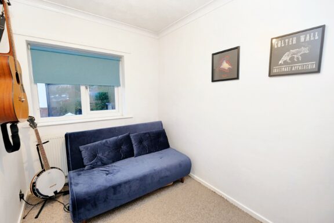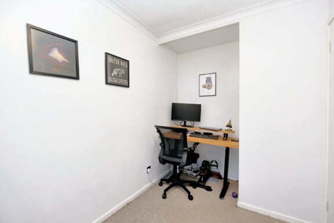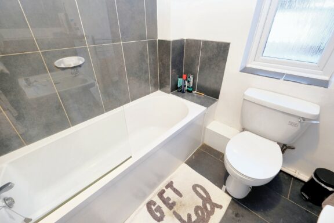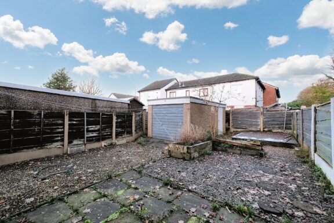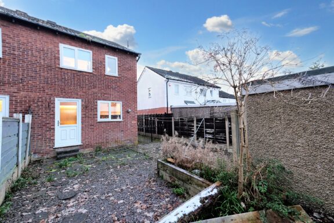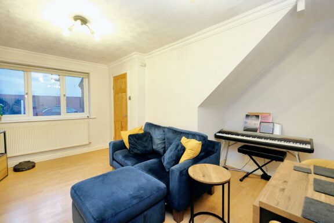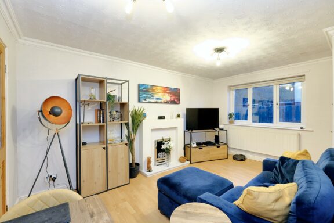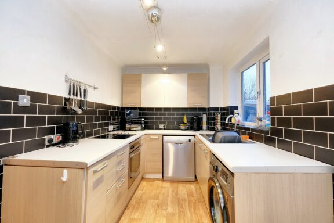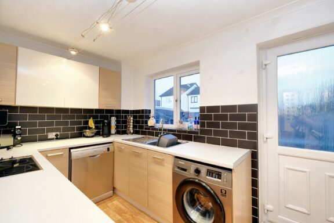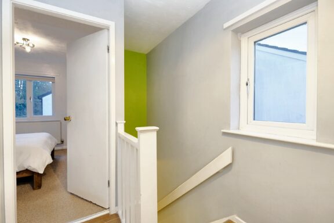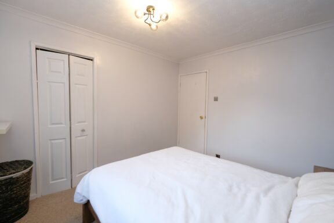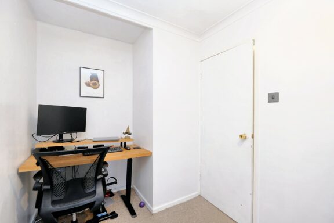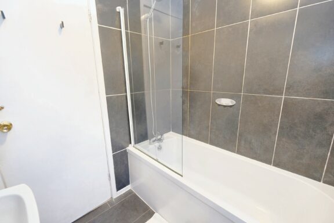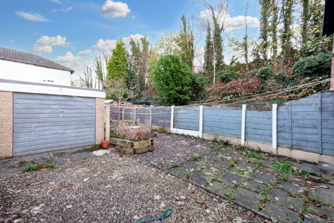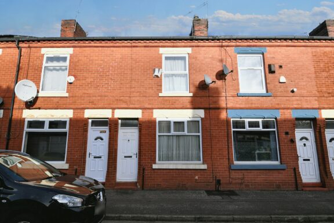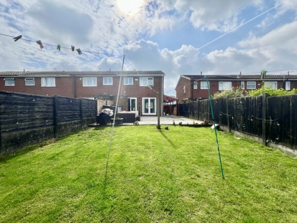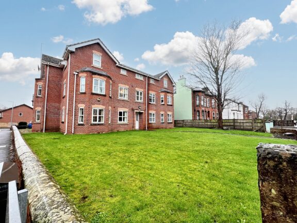
Offers in Excess of | a9be2aa8-eb0e-4874-bf07-e70641761e8e
£190,000 (Offers in Excess of)
Brodie Close, Eccles, M30
- 2 Bedrooms
- 1 Bathrooms
- 1 Receptions
Charming two bedroom Semi-Detached house in Winton Village. Spacious lounge, modern kitchen, two double bedrooms, private garden, off-road parking, garage. Close to amenities, transport links, and motorways. Ideal for first-time buyers or downsizers.
- Property type House
- Council tax Band: B
- Tenure Freehold
Key features
- Tucked Away on a Quiet Cul De Sac Within Winton Village
- Perfect First Time Buy or Downsize Ready to Move Straight in to
- Spacious Open Plan Lounge & Dining Room
- Modern Fitted Kitchen
- Two Generous Bedrooms, Master with a Fitted Closet
- Three Piece Bathroom Suite
- Low Maintenance Gardens to the Front & Rear
- Off Road Parking for Multiple Cars & Detached Garage
- Perfectly Positioned Close to Excellent Amenities, Public Transport & Motorway Links
Full property description
Tucked away on a quiet cul-de-sac in the heart of Winton Village, this charming two Bedroom Semi-Detached house which would be perfect for both first-time buyers and those seeking to downsize.
This lovely property benefits from an entrance hall way that leads through to the spacious, light and airy lounge and dining space, you get a real cosy feel in here with the gas fire making a lovely centre piece.
Adjacent to the lounge is the modern fitted kitchen, offering ample storage and sufficient work surface area along with space for all necessary appliances.
Ascending to the first floor, there is a storage cupboard on the landing along with access to the two double bedrooms, the master positioned to the from comes complete with a fitted closet. Completing the first floor is the three piece bathroom suite.
The low-maintenance private rear garden offers a space to relax outside, whilst the front of the property offers off road parking for multiple cars and along with gated access to the detached garage.
Situated in a popular location, this residence is ideally situated in proximity to an array of excellent amenities, public transport options, and efficient motorway connections. Whether it be for work or leisure, the property's strategic positioning ensures that all daily necessities are within easy reach.
Entrance Hallway
Entered via a composite front door. Complete with a ceiling light point, wall mounted radiator and laminate flooring.
Lounge
Featuring a gas fire. Complete with two ceiling light points, double glazed window and wall mounted radiator. Fitted with laminate flooring.
Kitchen
Featuring complementary wall and base units with integral stainless steel sink. Space for a fridge freezer, washing machine, dishwasher, electric hob and oven. Complete with a ceiling light point, double glazed window and wall mounted radiator. Fitted with uPVC door, part tiled walls and lino flooring.
Landing
Complete with a double glazed window, storage, hardwood stairs and tiled flooring. Loft access.
Bedroom One
Featuring a fitted closet. Complete with a ceiling light point, double glazed window and wall mounted radiator. Fitted with carpet flooring.
Bedroom Two
Complete with a ceiling light point, double glazed window and wall mounted radiator. Fitted with carpet flooring.
Bathroom
Featuring a three piece suite including a bath with shower over, hand wash basin and W.C. Shower point. Complete with a ceiling light point, double glazed window, part tiled walls and tiled flooring.
External
Tucked away in a small cul de sac, to the front of the property is off road parking for multiple cars with external storage, decorative stones and paved path to the door. To the rear of the property is a low maintenance garden with raised decked seating area and detached garage. Gated side access to drive.
Interested in this property?
Why not speak to us about it? Our property experts can give you a hand with booking a viewing, making an offer or just talking about the details of the local area.
Have a property to sell?
Find out the value of your property and learn how to unlock more with a free valuation from your local experts. Then get ready to sell.
Book a valuationLocal transport links
Mortgage calculator
