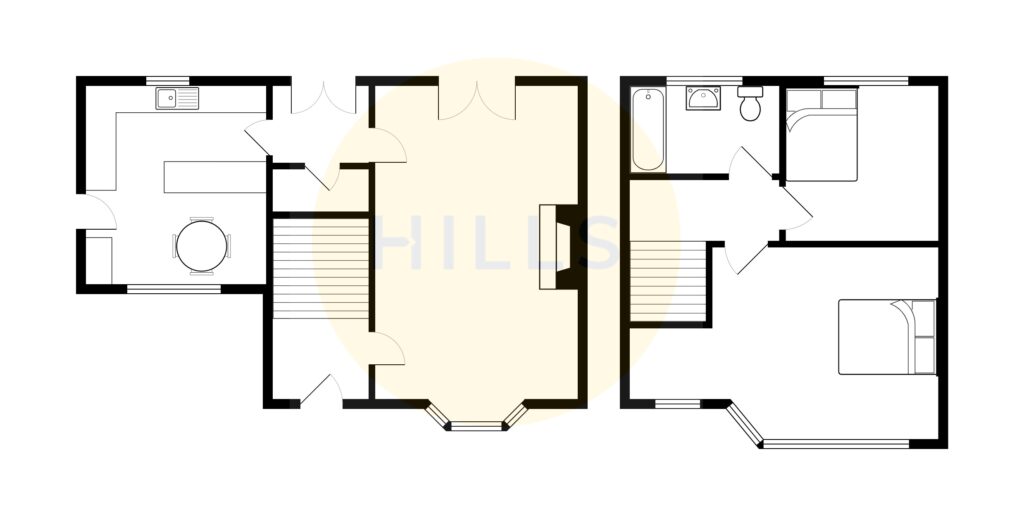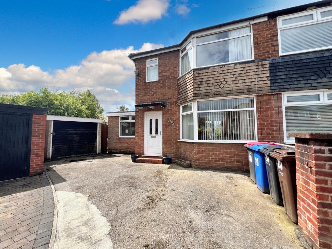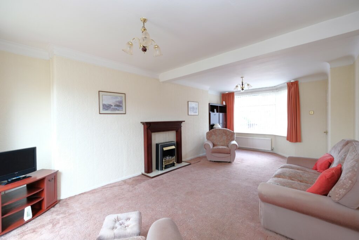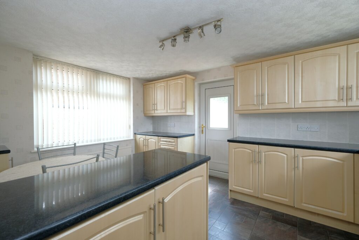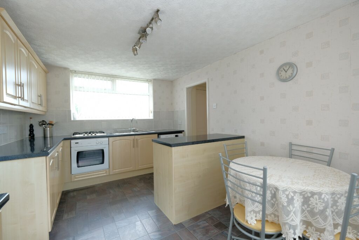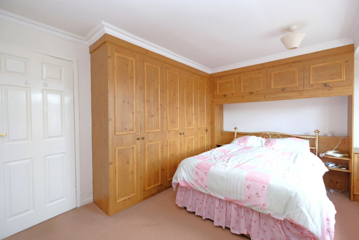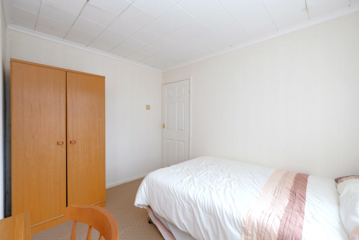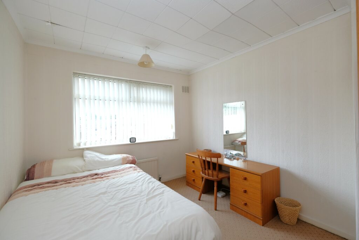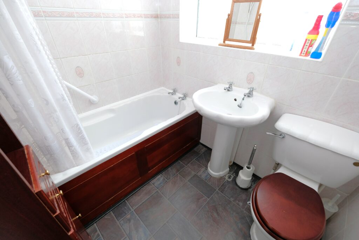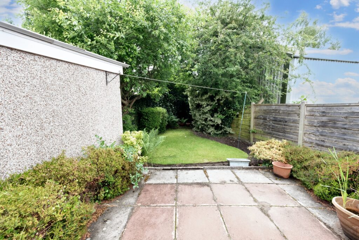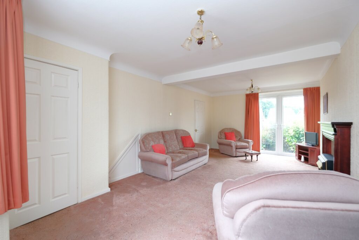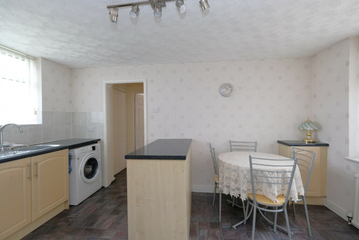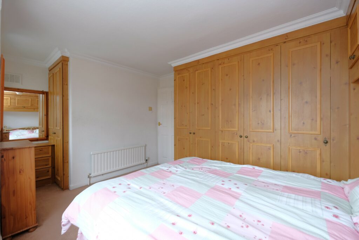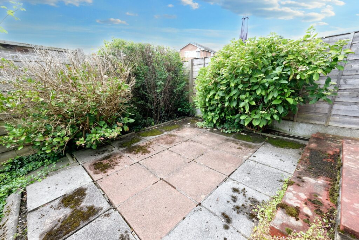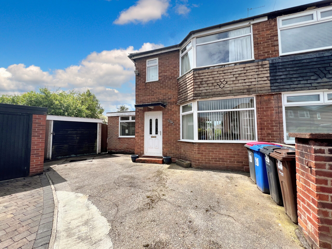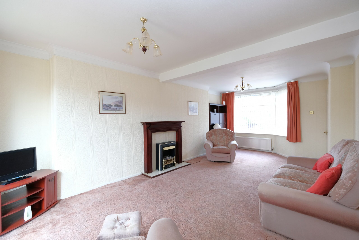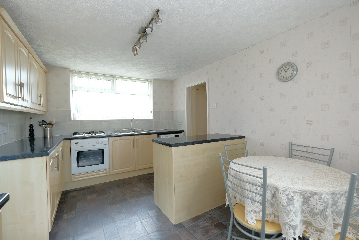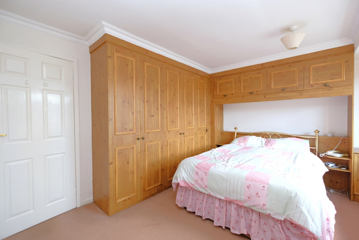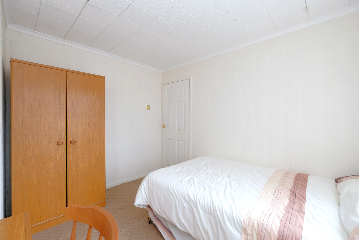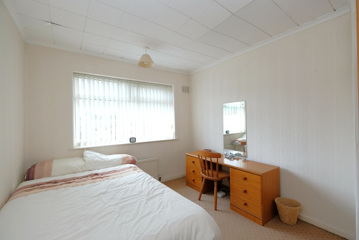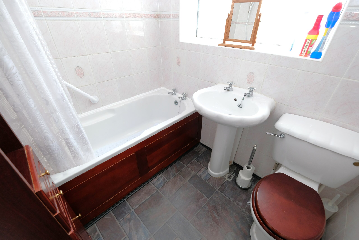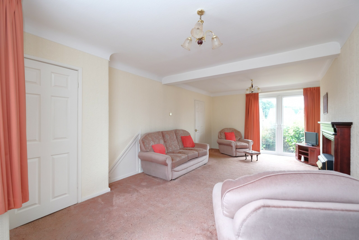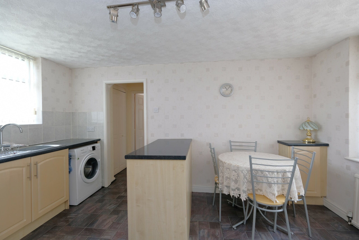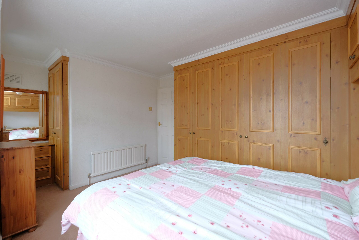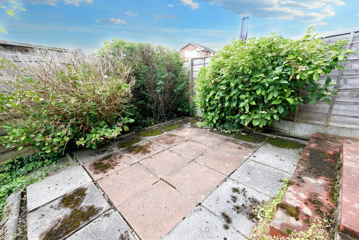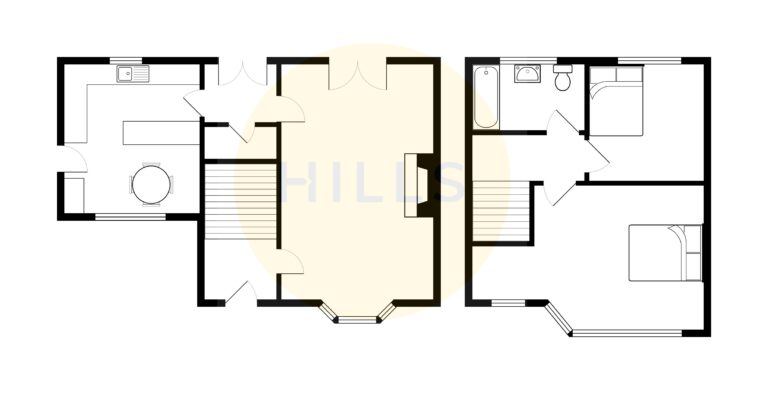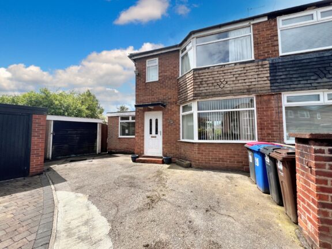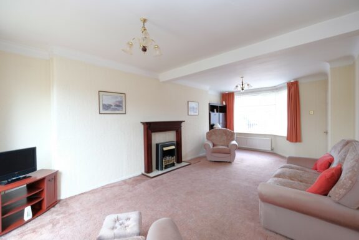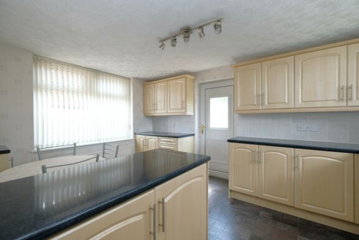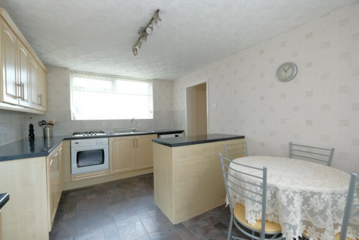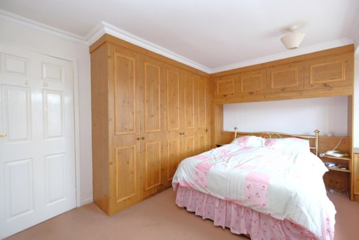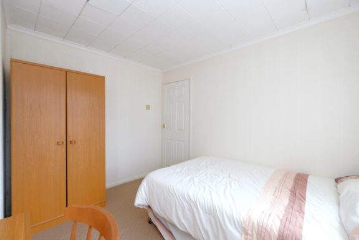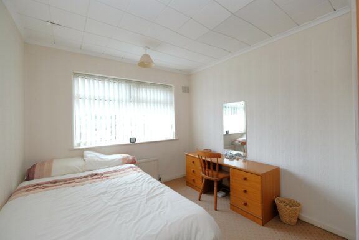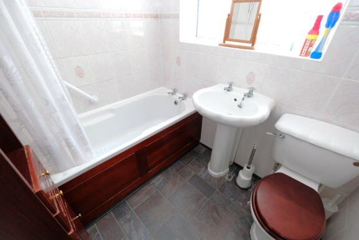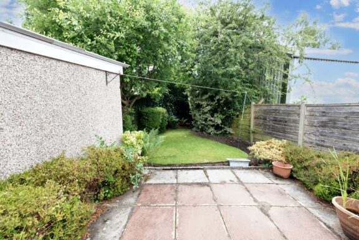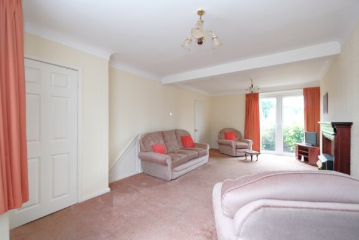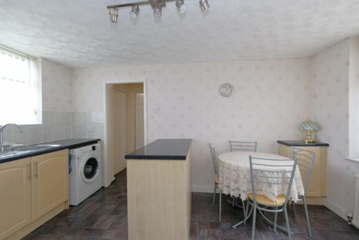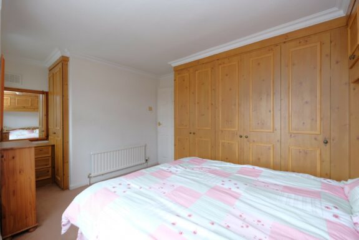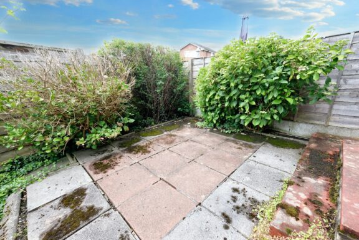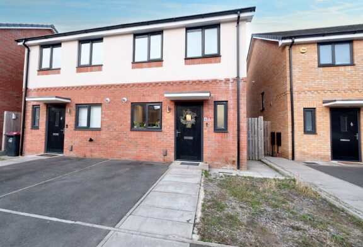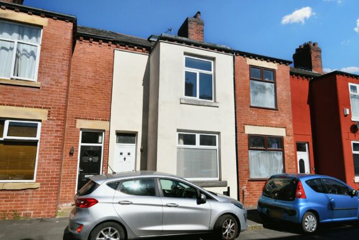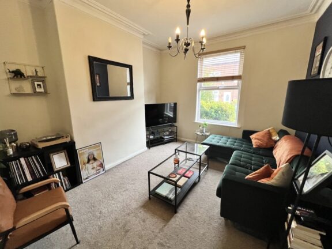
Offers Over | 73f49e27-af95-41d4-8bae-4f32d7d24e6e
£200,000 (Offers Over)
Bromsgrove Avenue, Eccles, M30
- 2 Bedrooms
- 1 Bathrooms
- 1 Receptions
Extended two bed semi-detached house in Winton area, no chain. Spacious lounge, kitchen/dining room. Two double bedrooms with fitted wardrobes, three piece bathroom. Private courtyard, side garden, off-road parking, detached garage. Excellent transport links and amenities nearby.
- Property type House
- Council tax Band: C
- Tenure Leasehold
- Leasehold years remaining 927
- Lease expiry date 10-07-2952
- Ground rent£6 per year
Key features
- Located on a Quiet Cul De Sac within Winton & Offered with No Onward Chain
- Bay Fronted 23ft (approx) Lounge
- Extended Fitted Kitchen & Dinning Room with Integrated Appliances
- Two Double Bedrooms, Master Complete with Fitted wardrobes
- Three Piece Fitted Bathroom Suite
- Private Court Yard & Well Kept Side Garden with Lawn
- Off Road Parking for Multiple Cars & Detached Garage
- Surrounded by Excellent Transport Links & Brilliant Amenities
Full property description
Located on a quiet cul-de-sac in the desirable Winton area, sandwiched between both Monton & Worsley Villages is this extended, two bedroom semi-detached house offered with the added advantage of no onward chain.
Upon entering, you are met by the impressive bay fronted lounge spanning approximately 23 feet, this bright and airy space has French doors out on the private court yard. The extended fitted kitchen and dining room, complete with integrated appliances offers a social space ideal for hosting.
Ascending to the first floor, you will find two generously proportioned double bedrooms, with the master bedroom boasting the added convenience of fitted wardrobes for ample storage solutions. The accommodation is completed by a three-piece fitted bathroom suite.
Exuding a sense of tranquillity and privacy, the property offers a private courtyard and a well-kept side garden adorned with a verdant lawn. Additionally, off-road parking facilities for multiple cars and a detached garage cater to the practical needs of modern living.
Benefitting from its enviable location, this residence is surrounded by excellent transport links, ensuring easy access to key destinations, while being conveniently situated in close proximity to a plethora of amenities. Whether it be shopping, dining, or leisure pursuits, residents of this property will find themselves within reach of a diverse array of offerings to cater to their varied needs and preferences.
Entrance Hallway
Entered via a uPVC front door. Complete with a wall mounted radiator and carpet flooring.
Lounge
Featuring an electric fire. Complete with two ceiling light points, double glazed bay window, French doors and two wall mounted radiators. Fitted with carpet flooring.
Kitchen / Diner
Featuring complementary wall and base units with integral stainless steel sink, electric oven and gas hob. Space for a washer and integral undercounter fridge freezer. Complete with a ceiling light point, two double glazed windows and wall mounted radiator. Fitted with a uPVC door and laminate tile flooring.
Landing
Complete with a ceiling light point, double glazed window and carpet flooring.
Bedroom One
Featuring fitted wardrobes. Complete with a ceiling light point, two double glazed windows and wall mounted radiator. Fitted with carpet flooring.
Bedroom Two
Complete with a ceiling light point, double glazed window and wall mounted radiator. Fitted with carpet flooring.
Bathroom
Featuring a three-piece suite including a bath with shower over, hand wash basin and W.C. Complete with a ceiling light point, double glazed window and wall mounted radiator. Fitted with tiled walls and laminate tile flooring.
External
To the front of the property is off road parking and a detached garage. A side garden with paved patio, lawn and shrubbed borders with gated access to the front. Paved courtyard to the rear of the property.
Interested in this property?
Why not speak to us about it? Our property experts can give you a hand with booking a viewing, making an offer or just talking about the details of the local area.
Have a property to sell?
Find out the value of your property and learn how to unlock more with a free valuation from your local experts. Then get ready to sell.
Book a valuationLocal transport links
Mortgage calculator
