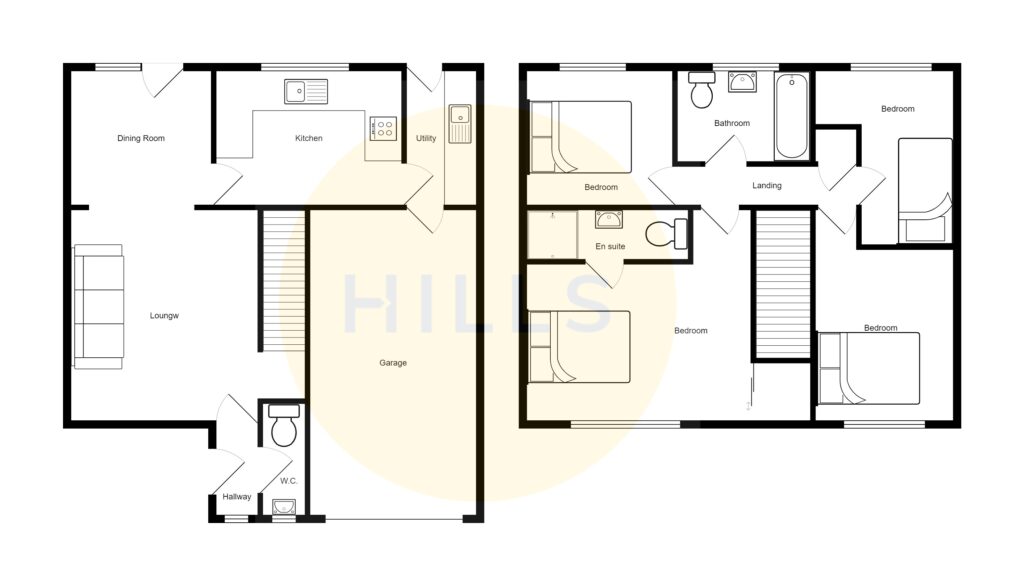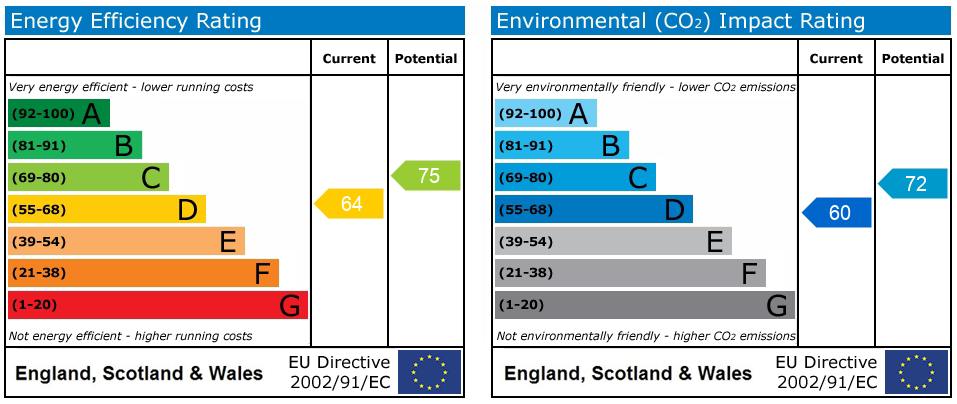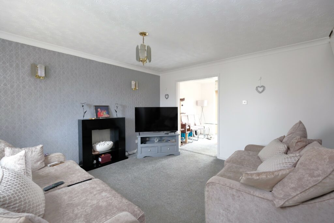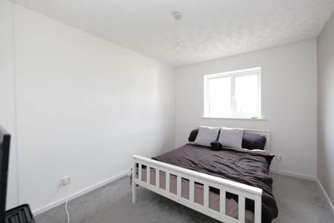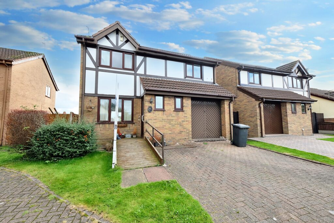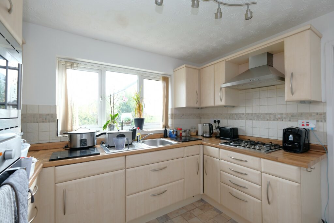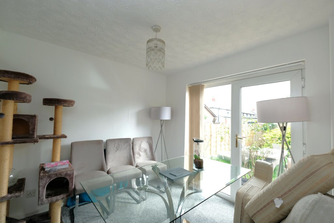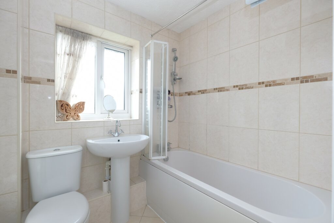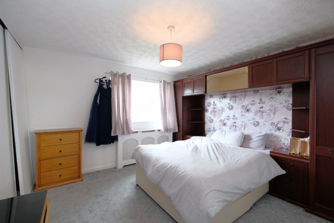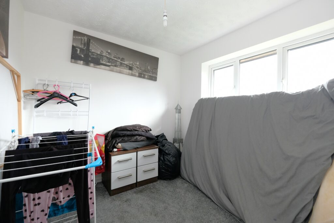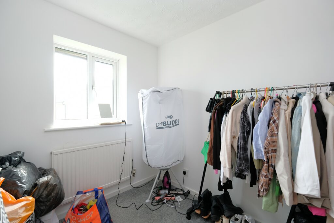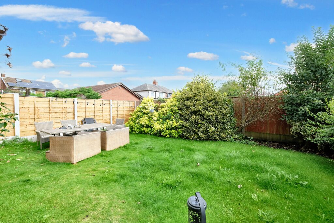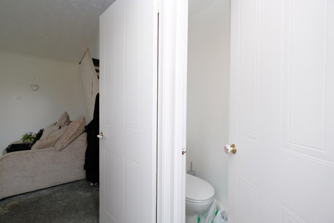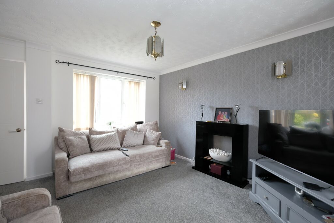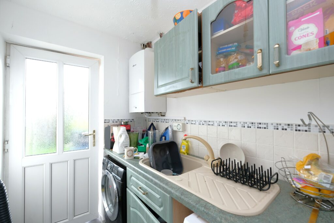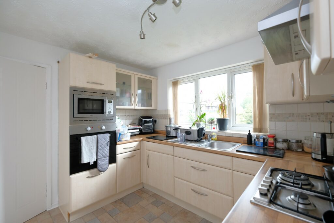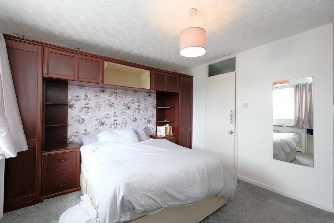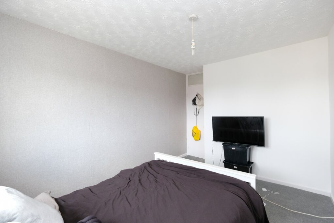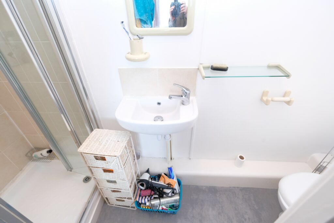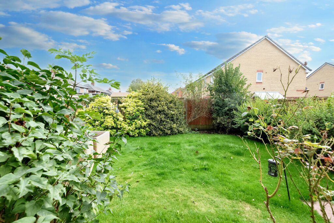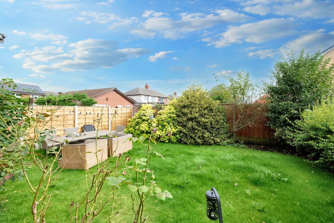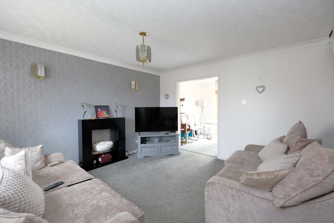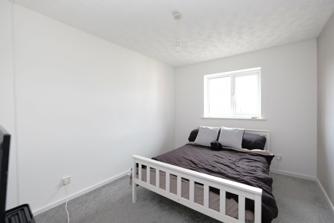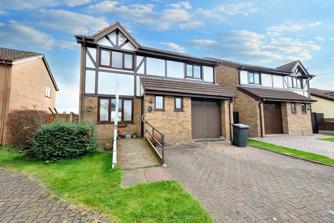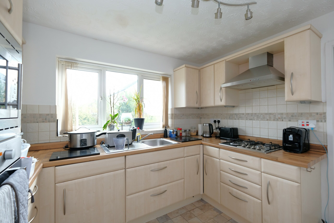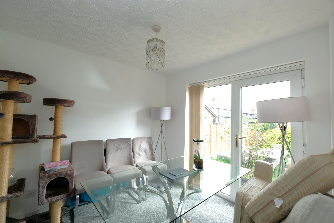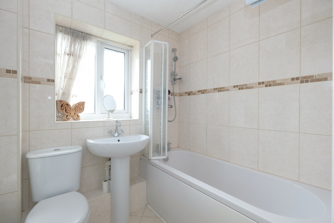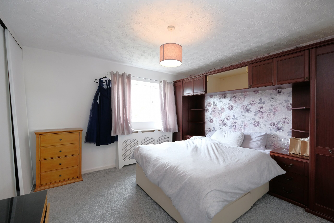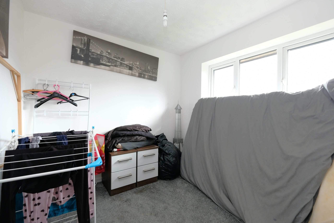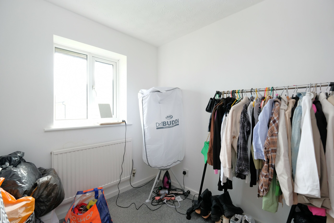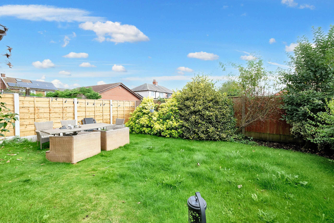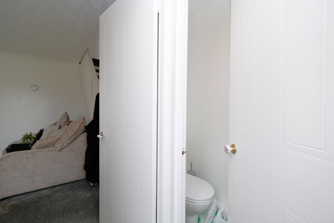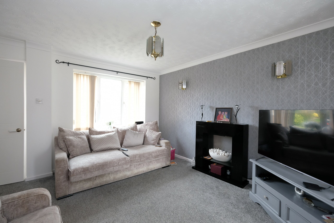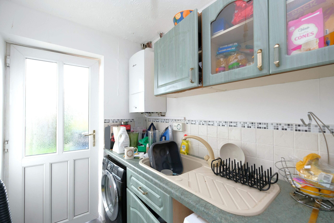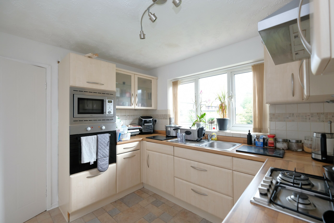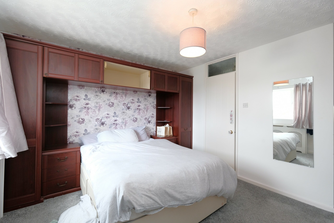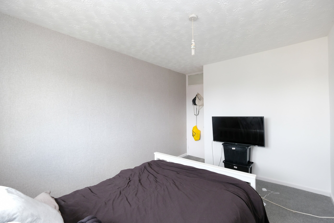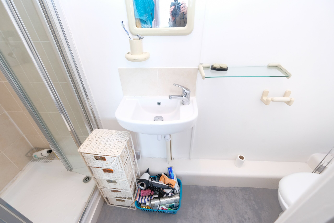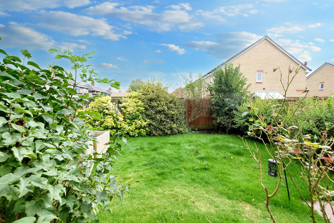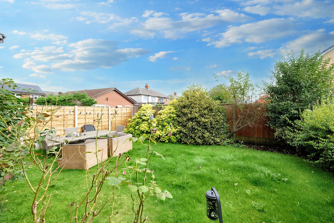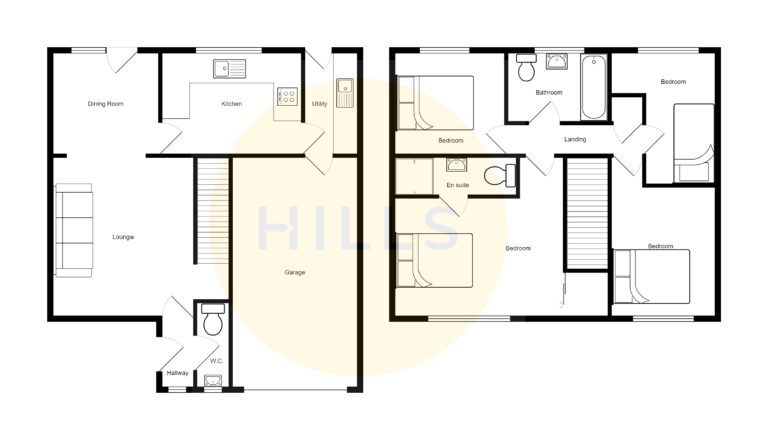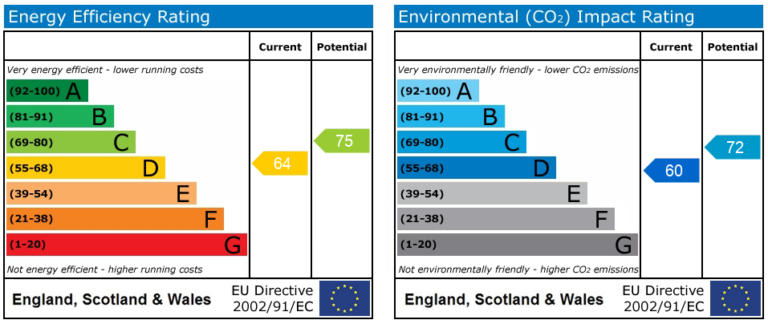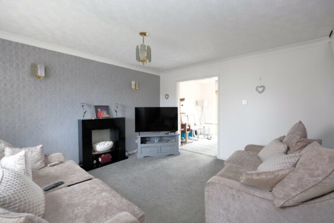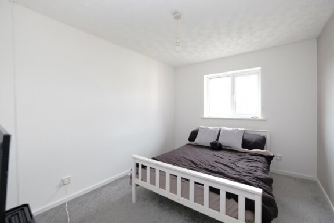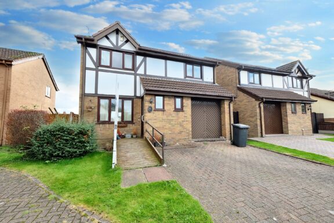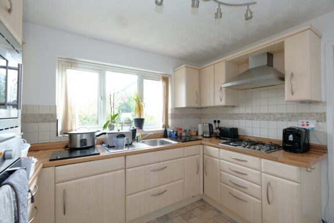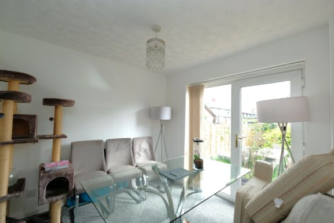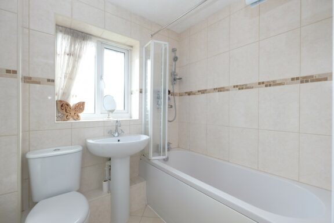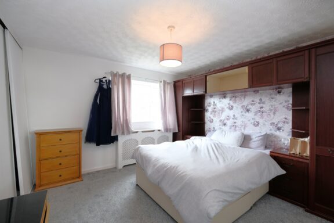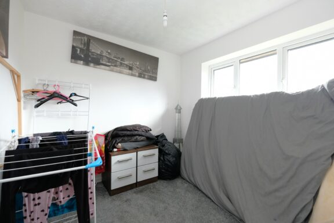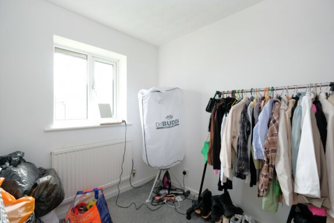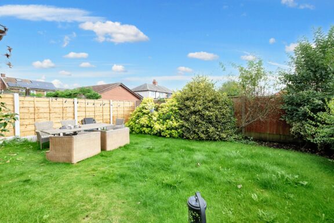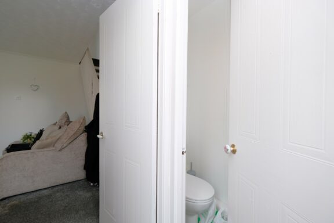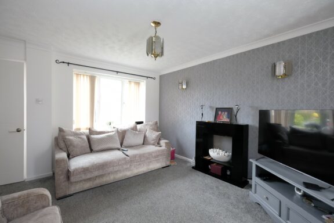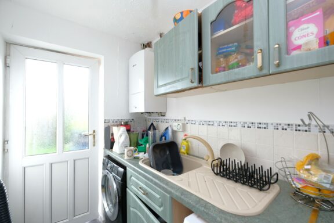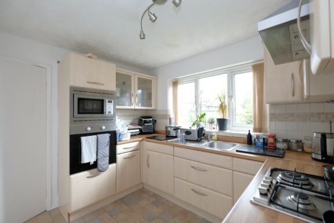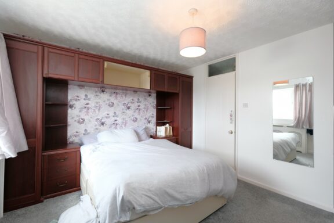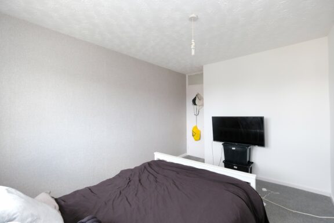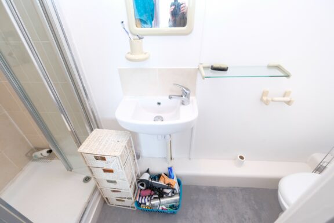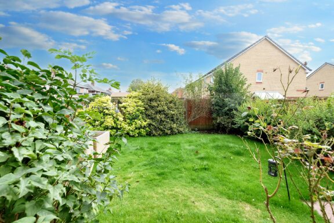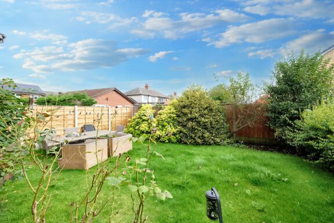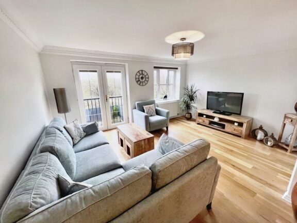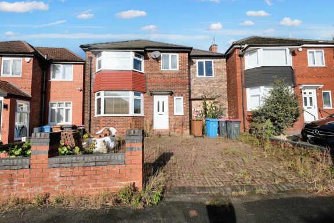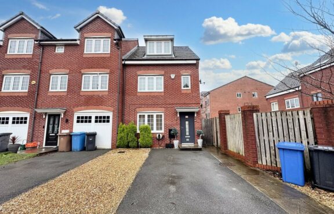
Offers in Excess of | 7004723a-3f6b-4ae2-bfa8-aa54efd8511c
£300,000 (Offers in Excess of)
Broomehouse Avenue, Irlam, M44
- 4 Bedrooms
- 3 Bathrooms
- 1 Receptions
Fabulous detached home on quiet cul de sac with two reception rooms, fitted kitchen, four bedrooms, off-road parking, integral garage, and well-kept garden. Excellent amenities and transport links. Ideal blend of comfort, style, and practicality in sought-after location.
- Property type House
- Council tax Band: D
- Tenure Freehold
Key features
- Fabulous Detached Family Home tucked away on a Quiet Cul de Sac
- Fitted Kitchen & Separate Utility
- Four Generous Bedrooms
- Three Piece Family Bathroom, En suite & Guest W.C.
- Off Road Parking for Multiple Cars & Integral Garage
- Well Kept Gardens to the Rear With Lawn & Paved Patio
- Well Served by Excellent Local Amenities & Transport Links
- Part Exchange Considered
Full property description
Welcome to this fabulous detached home tucked away on a quiet cul de sac, offering the perfect positioning for this lovely family home. Boasting a well-designed layout, this property features two reception rooms, the heart of the home is the fitted kitchen, complete with modern ample storage, seamlessly flowing from here is the separate utility space equipped for all necessary appliances and also home to the boiler.
Upstairs, you will find four generous bedrooms, each offering a peaceful sanctuary for rest and relaxation. The three-piece family bathroom, en suite, and guest W.C. ensure that everyone's needs are met, promising convenience and comfort for the entire family.
Outside, the property offers off-road parking for multiple cars, complemented by an integral garage for additional storage or parking space. To the rear, you will discover well-kept garden featuring a lush lawn and a paved patio, perfect for enjoying outdoor activities or simply basking in the tranquillity of the surroundings. For ease there is gated access back to the front of the property.
Situated in a sought-after location, this home is well-served by excellent local amenities and transport links, providing easy access to schools, shops, and recreational facilities. Whether you're commuting to work or exploring the vibrant community, this property offers convenience and connectivity at your fingertips.
summary, this detached family home presents a rare opportunity to experience a harmonious blend of comfort, style, and practicality. With its spacious living areas, well-appointed bedrooms, and beautiful outdoor spaces. Don't miss out on the chance to make this house your home!
Entrance Hallway
Entered via a uPVC front door. Complete with a ceiling light point, double glazed window and carpet flooring.
Lounge
Featuring an electric fire. Complete with a ceiling light point, two wall light points, double glazed window and wall mounted radiator. Fitted with carpet flooring.
Dining Room
Complete with a ceiling light point, wall mounted radiator and French doors. Fitted with carpet flooring.
Kitchen
Featuring complementary wall and base units with an integral stainless steel sink, gas hob and electric oven. Complete with a ceiling light point, wall mounted radiator, part tiled walls and laminate tile flooring.
Utility Room
Featuring a range of wall and base units with composite sink. Space for a washer, dryer, dishwasher. Complete with a ceiling light point, part tiled walls and lino flooring. uPVC door providing access to the garage.
Landing
Complete with a ceiling light point a ceiling light point, storage cupboard and carpet flooring. Loft access.
Bedroom One
Featuring fitted wardrobes. Complete with a ceiling light point, double glazed window and wall mounted radiator. Fitted with carpet flooring.
En suite
Featuring a three piece suite including shower, hand wash basin and W.C. Complete with part tiled walls and lino flooring.
Bedroom Two
Complete with a ceiling light point, double glazed window and wall mounted radiator. Fitted with carpet flooring.
Bedroom Three
Complete with a ceiling light point, double glazed window and wall mounted radiator. Fitted with carpet flooring.
Bedroom Four
Complete with a ceiling light point, double glazed window and wall mounted radiator. Fitted with carpet flooring.
Bathroom
Featuring a three-piece suite including a bath with shower over, hand wash basin and W.C. Complete with a ceiling light point, double glazed window and wall mounted radiator. Fitted with part tiled walls and tiled flooring.
External
To the front of the property is a block paved driveway for multiple cars. To the rear of the property is a garden with paved patio and lawn with shrubbery. Gated access both sides to the front.
Interested in this property?
Why not speak to us about it? Our property experts can give you a hand with booking a viewing, making an offer or just talking about the details of the local area.
Have a property to sell?
Find out the value of your property and learn how to unlock more with a free valuation from your local experts. Then get ready to sell.
Book a valuationLocal transport links
Mortgage calculator
