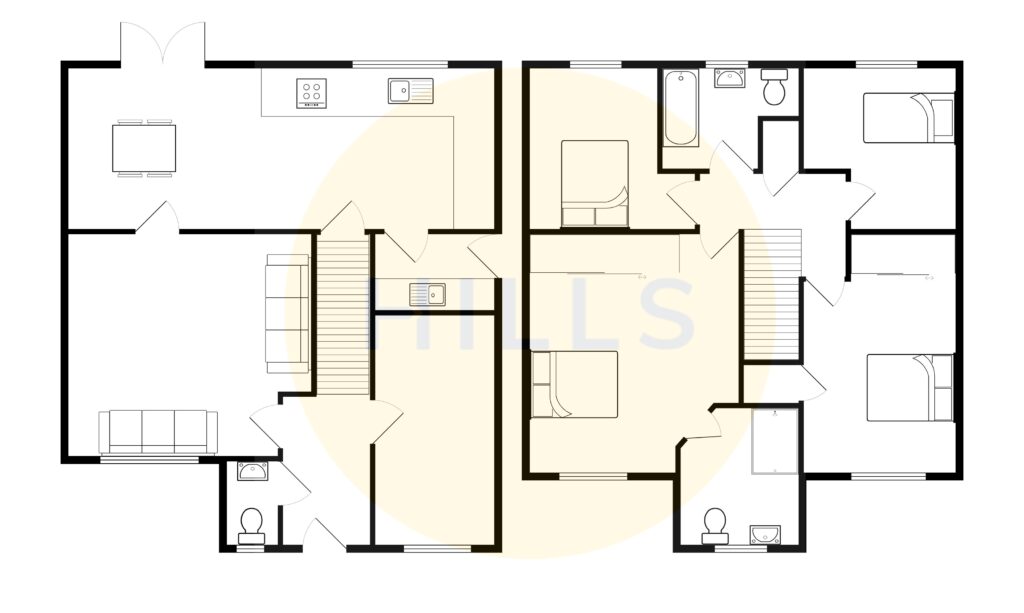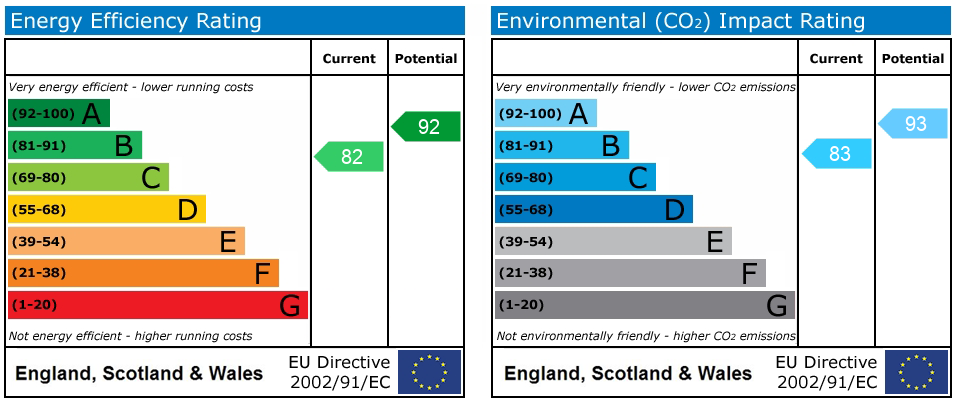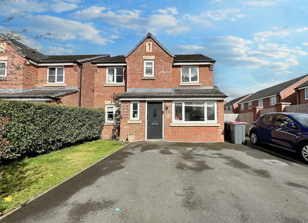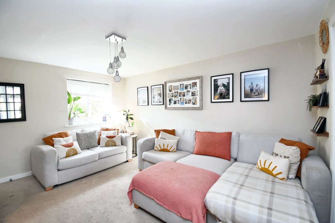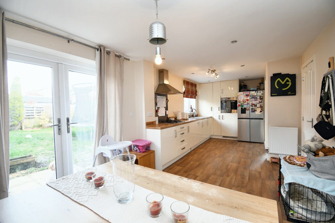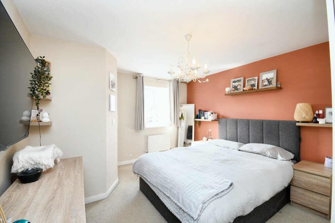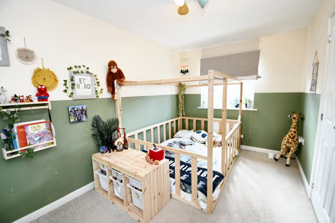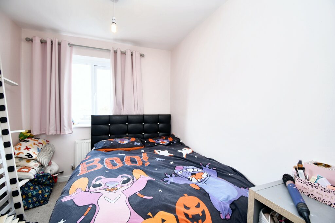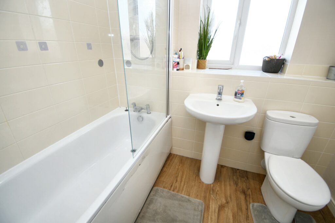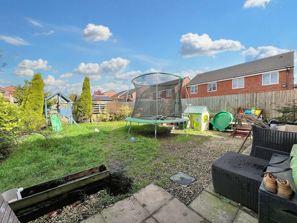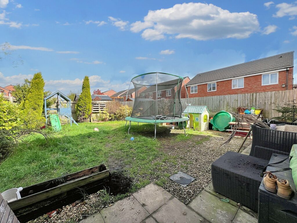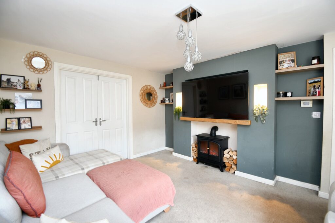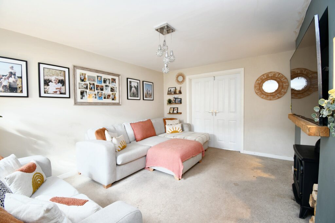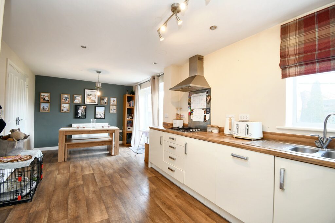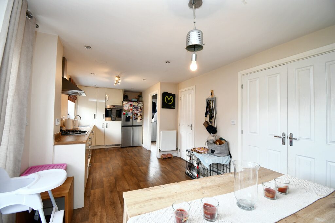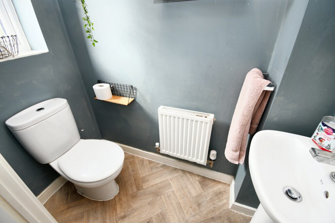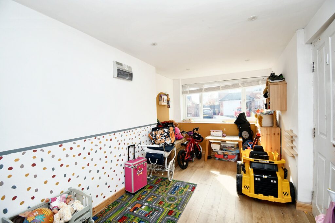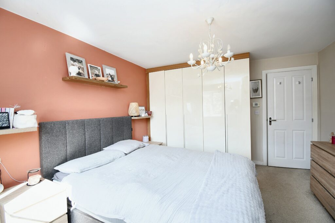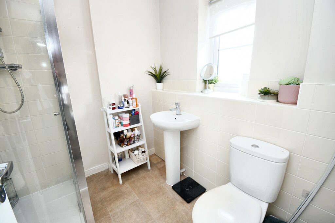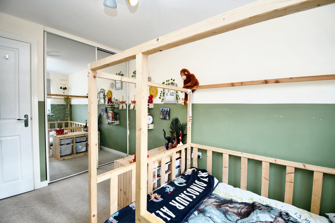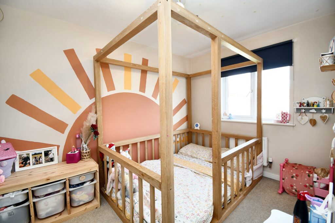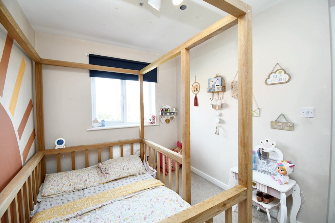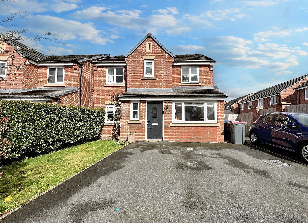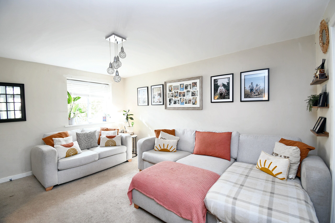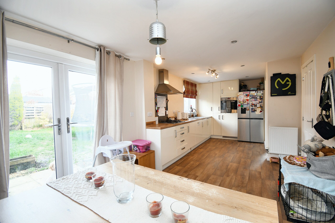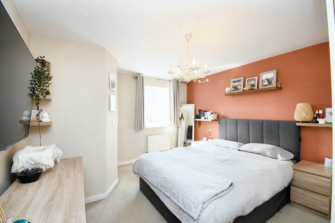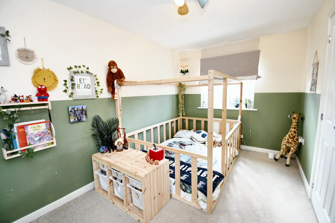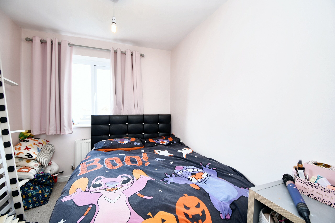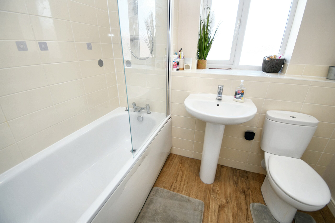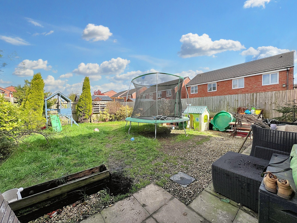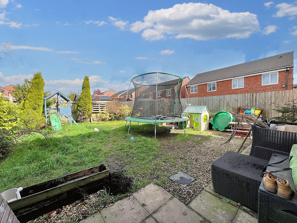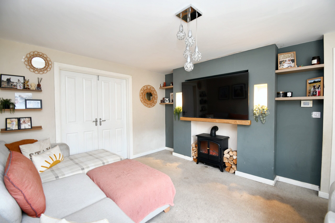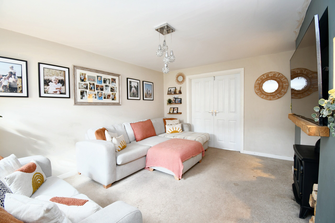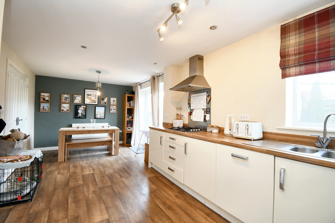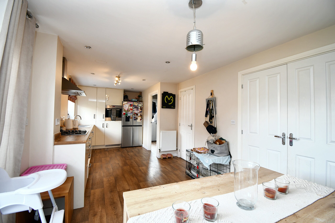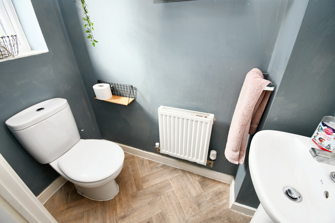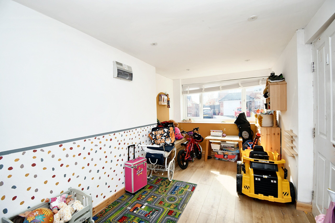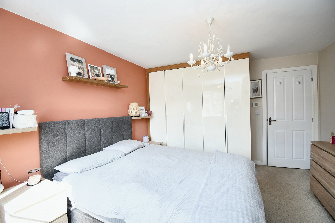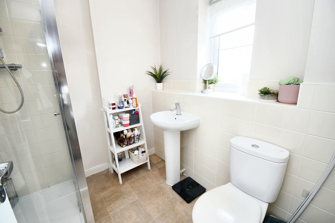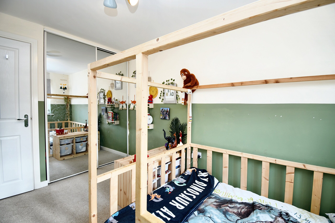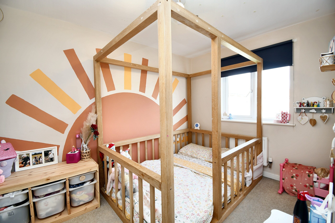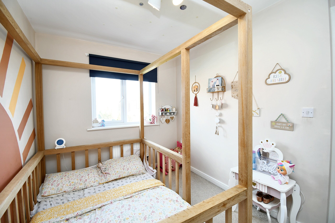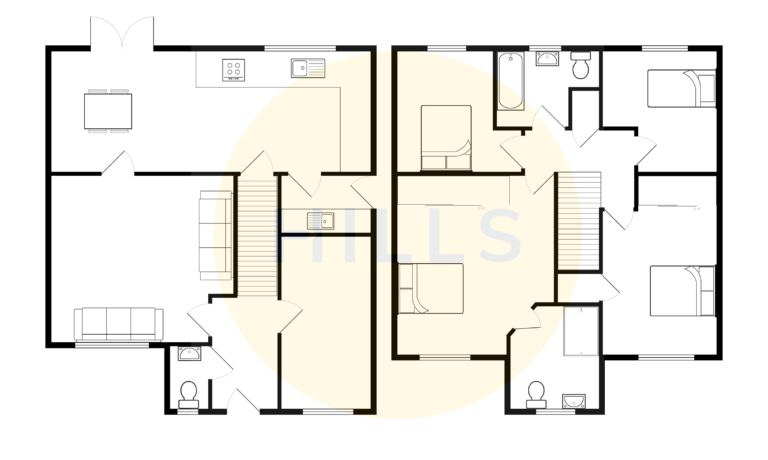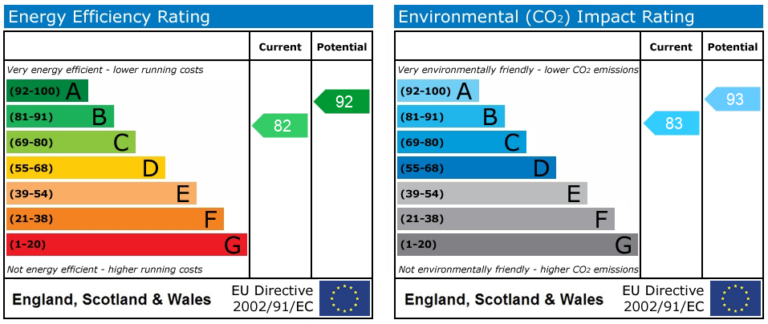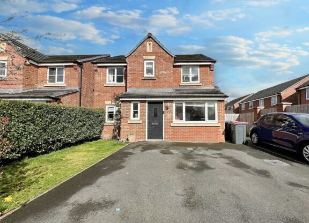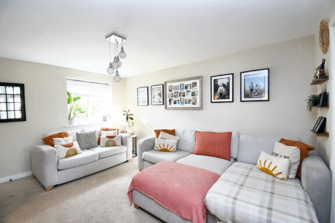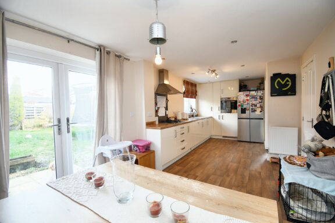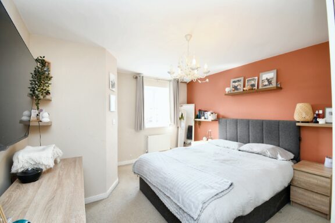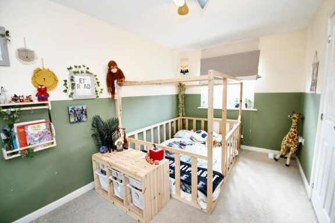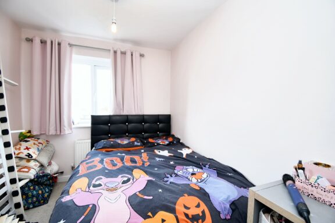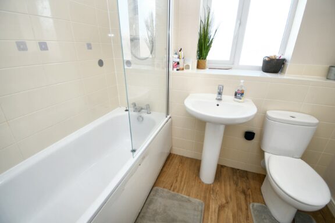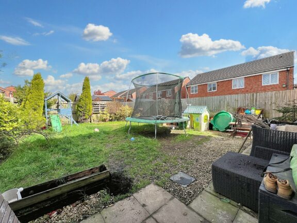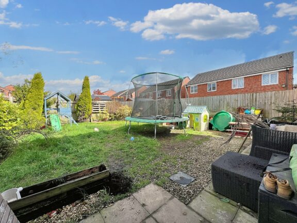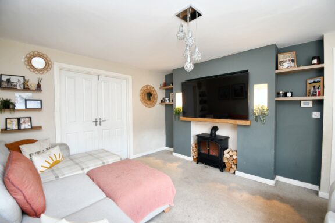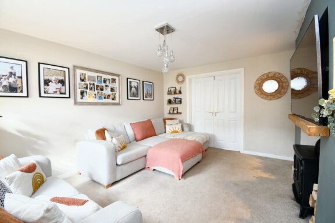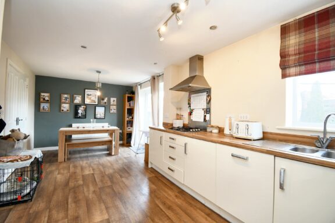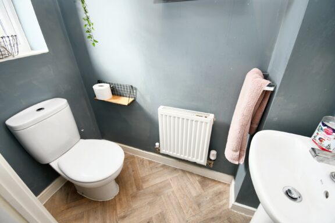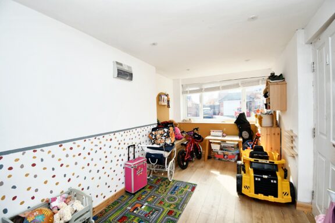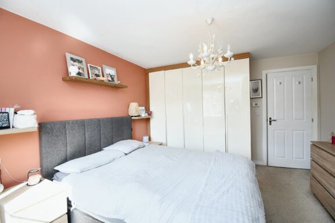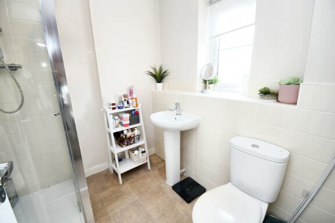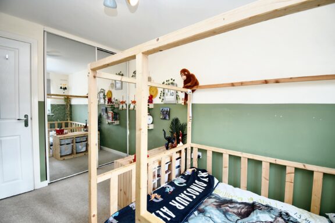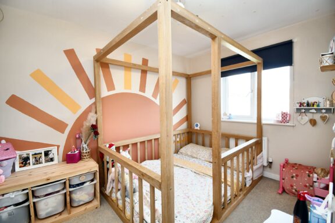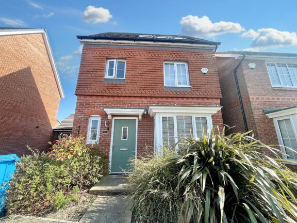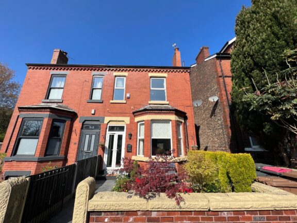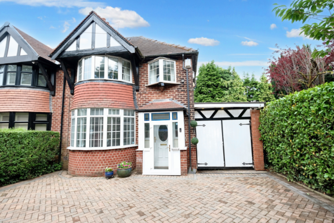
519bd0e5-b674-4723-a109-ba9879d91e74
£400,000
Calder Lane, Eccles, M30
- 4 Bedrooms
- 3 Bathrooms
- 2 Receptions
Spacious four bed detached house in sought-after Bridgewater Development. Modern kitchen, two reception rooms, en suite master, ample parking, close to schools & amenities.
- Property type House
- Council tax Band: D
- Tenure Leasehold
- Leasehold years remaining 987
- Lease expiry date 01-08-3012
- Ground rent£210 per year
- Service charge £ per month
Key features
- Fabulous Detached Family Home Located on the Desirable Bridgewater Development
- Family Lounge and Second Reception Room
- Contemporary Kitchen and Dining Space with a Separate Utility Room
- Four Double Bedrooms
- Three Piece Family Bathroom, En Suite to Master and Downstairs W.C.
- Located Within Catchment to St Gilberts & St Patricks Schools
- Off Road Parking for Multiple Cars and Generous Garden to the Rear
- Walking Distance to Monton Village
- Surrounded by Excellent Amenities and Transport Links
Full property description
Welcome to this fabulous four bedroom detached house, located in the sought-after Bridgewater Development. This fabulous home offers a spacious family lounge and a second reception room, providing ample living space. The contemporary kitchen and dining area, along with a separate utility room, offer modern convenience and style for every-day living.
As you step inside, you are greeted by a welcoming entrance leading you to the family lounge, whilst across the hall you’ll find the second reception room, offering a versatile space to suit your individual needs. The heart of the home, the well-appointed kitchen boasts a sleek design and flows seamlessly into the dining area, perfect for hosting family meals.
Upstairs, you will find four double bedrooms, offering comfortable and private space for the whole family. The master bedroom features an en suite for added luxury, while the three-piece family bathroom serves the other bedrooms. A convenient downstairs W.C. completes the accommodation.
Situated within the catchment area for St Gilberts and St Patricks Schools, this home is perfect for families seeking excellent education options for their children. With off-road parking for multiple cars and a generous garden to the rear, this property provides both convenience and outdoor space for relaxation and play.
Located within walking distance to Monton Village, you can enjoy a variety of shops, cafes, and restaurants right at your doorstep. Surrounded by excellent amenities and transport links, this home offers easy access to everything you need for daily living.
Entrance Hallway
Dimensions: 9' 8'' x 3' 4'' (2.94m x 1.02m).
Reception Room One
Dimensions: 14' 4'' x 11' 6'' (4.37m x 3.50m). A welcoming lounge complete with a ceiling light point, wall mounted radiator and a double glazed window. Carpeted flooring.
Reception Room Two
Complete with ceiling spotlights, double glazed window and laminate flooring.
Kitchen Diner
Dimensions: 21' 4'' x 9' 9'' (6.50m x 2.97m). Fitted with modern wall and base units and integral sink. Built in oven, hob and extractor. Integral dishwasher. Space for a freestanding fridge/freezer. Ceiling spotlights, two ceiling light points and a wall mounted radiator. Double glazed French doors and wood effect flooring.
Utility Room
Dimensions: 7' 8'' x 5' 6'' (2.34m x 1.68m). Fitted with wall and base units. Space for a washing machine and dryer. Wall mounted radiator, ceiling light point and a composite door accessing the side and rear. Lino flooring.
Downstairs W.C
Dimensions: 5' 5'' x 2' 7'' (1.65m x 0.79m). Featuring a two piece suite including hand wash basin and W.C. Ceiling light point, wall mounted radiator and a double glazed window to the front elevation. Wood effect flooring.
Landing
Ceiling light point and carpet flooring. Loft access.
Bedroom One
Dimensions: 13' 9'' x 11' 6'' (4.19m x 3.50m). Ceiling light point, wall mounted radiator and a double glazed window. Carpet flooring.
En-suite
Dimensions: 6' 8'' x 6' 5'' (2.03m x 1.95m). Three-piece suite including shower unit, low level W.C and a hand wash basin. Ceiling light point, double glazed window and a wall mounted radiator. Part tiled walls and tiled effect flooring.
Bedroom Two
Dimensions: 11' 9'' x 8' 1'' (3.58m x 2.46m). Ceiling light point, wall mounted radiator and a double glazed window to the front elevation. Carpeted flooring.
Bedroom Three
Dimensions: 10' 7'' x 7' 7'' (3.22m x 2.31m). Ceiling light point, wall mounted radiator and a double glazed window. Carpeted flooring.
Bedroom Four
Dimensions: 10' 7'' x 7' 5'' (3.22m x 2.26m). Ceiling light point, wall mounted radiator and a double glazed window. Carpeted flooring.
Bathroom
Dimensions: 7' 5'' x 6' 9'' (2.26m x 2.06m). Fitted with a white three-piece suite including bath with shower over, low level W.C and a pedestal hand wash basin. Ceiling light point, wall mounted radiator and a double glazed window. Part tiled walls and lino flooring.
Externally
To the front of the property is a driveway providing parking for multiple cars with gated access to the rear from the side. To the rear is an enclosed garden with a central lawn, paved patio, planted borders and a decorative stoned seating area.
Interested in this property?
Why not speak to us about it? Our property experts can give you a hand with booking a viewing, making an offer or just talking about the details of the local area.
Have a property to sell?
Find out the value of your property and learn how to unlock more with a free valuation from your local experts. Then get ready to sell.
Book a valuationLocal transport links
Mortgage calculator
