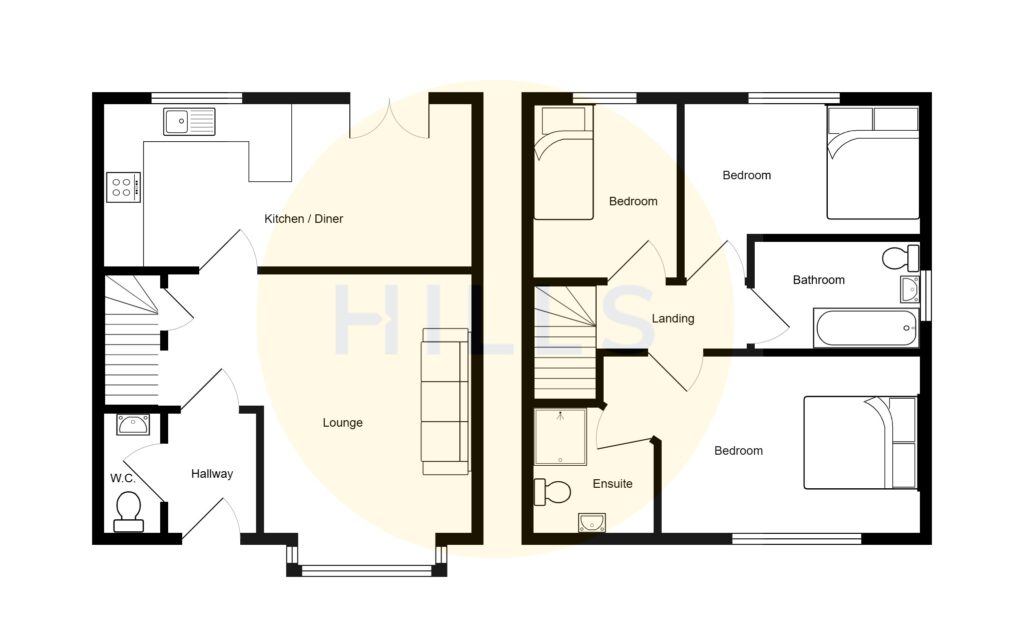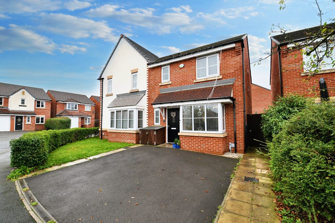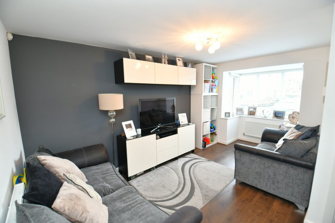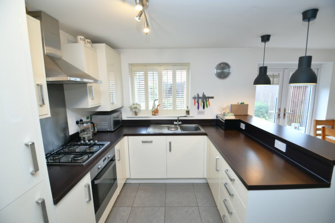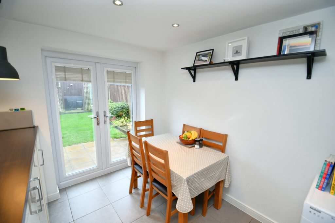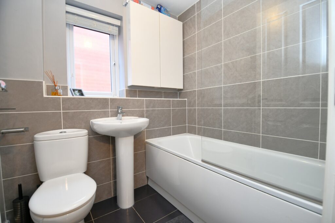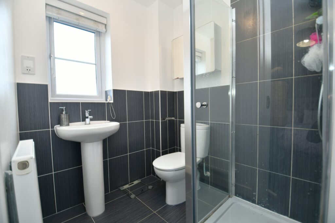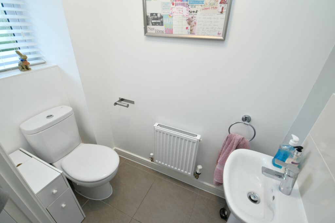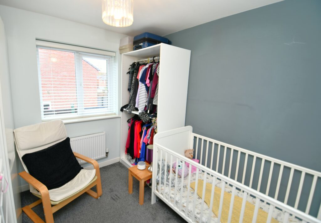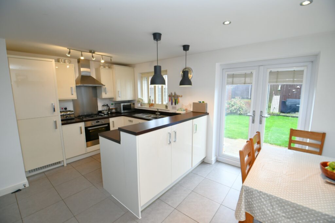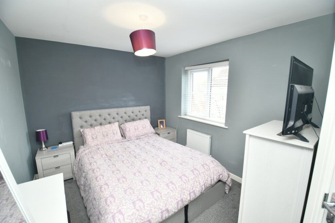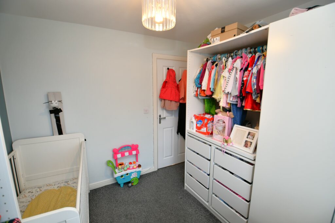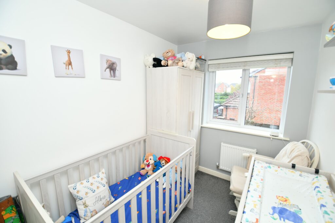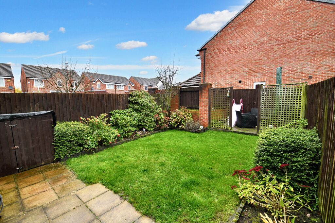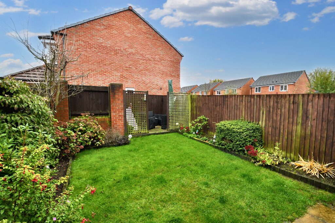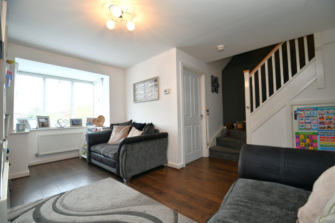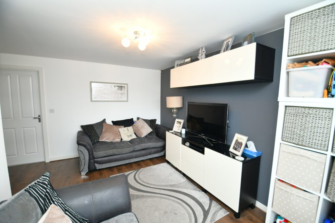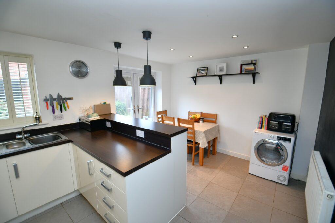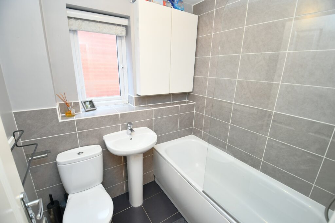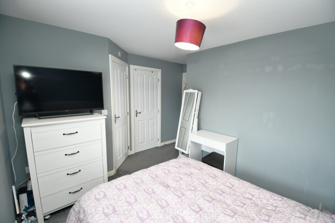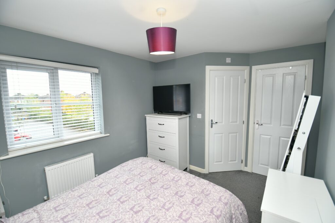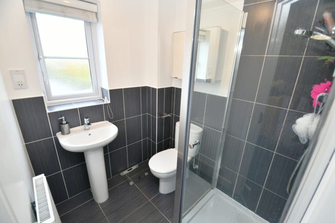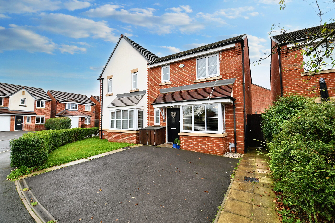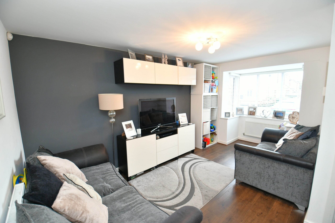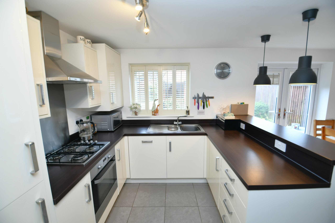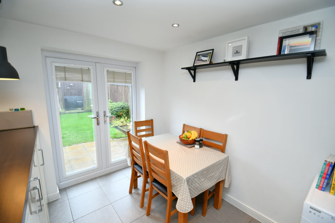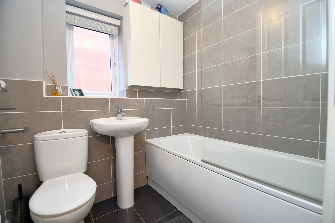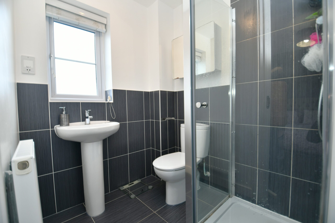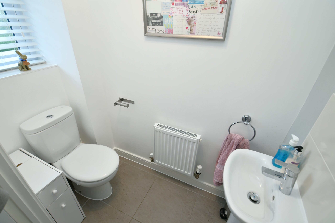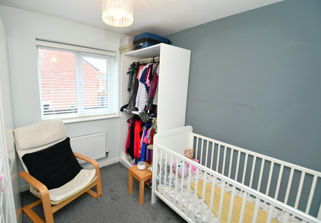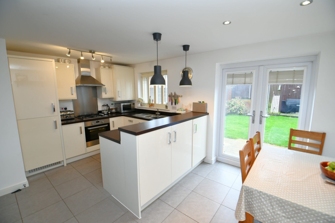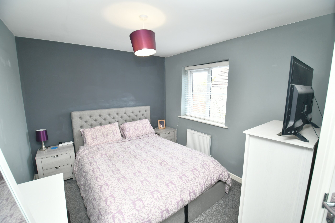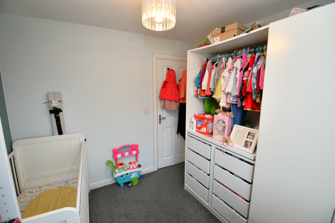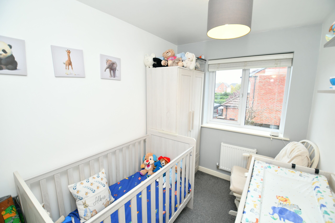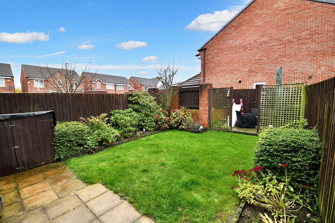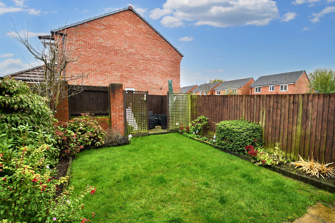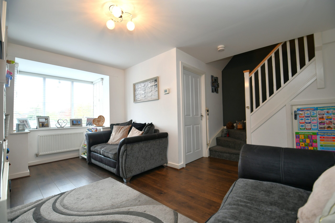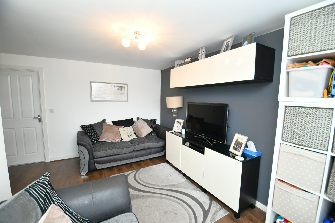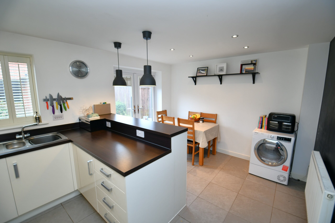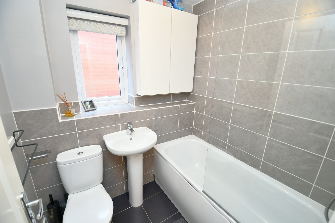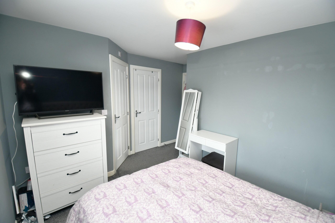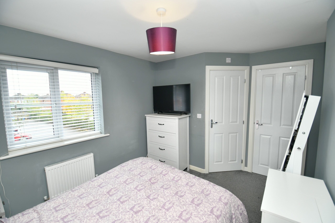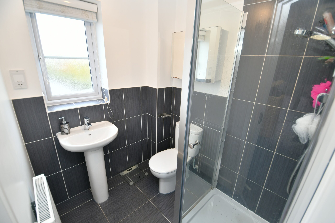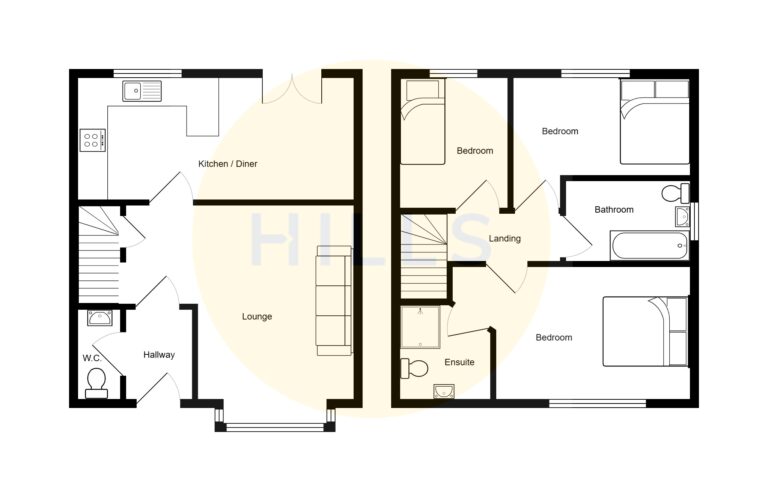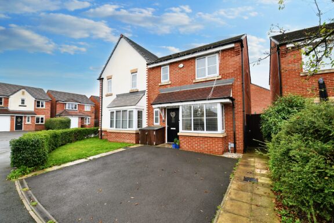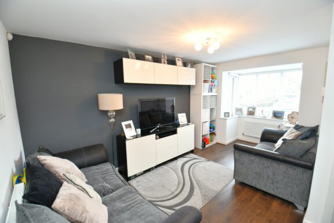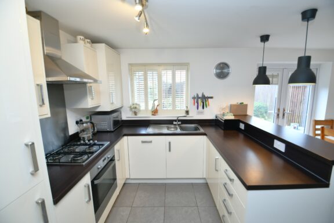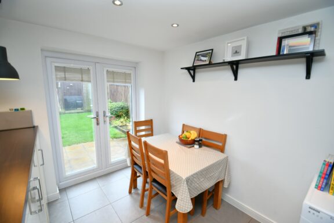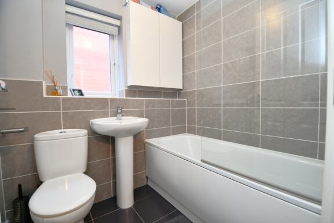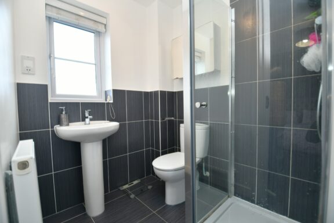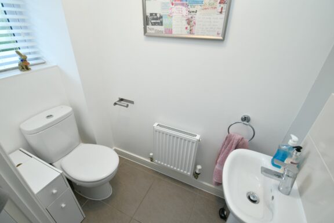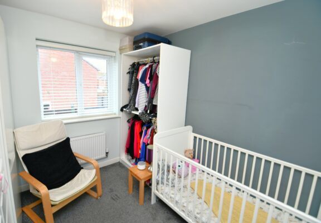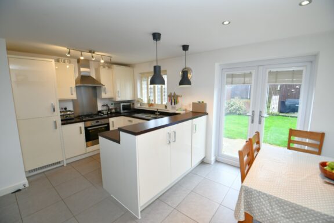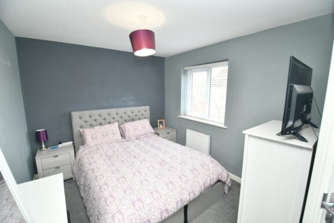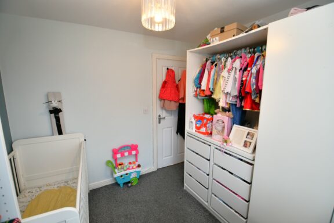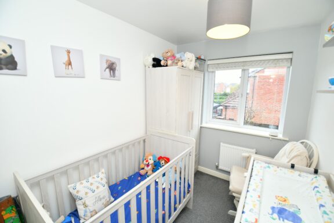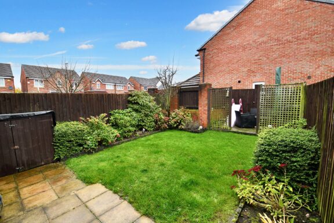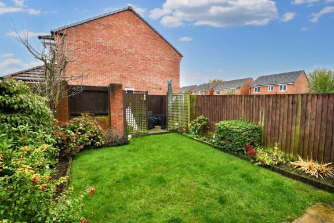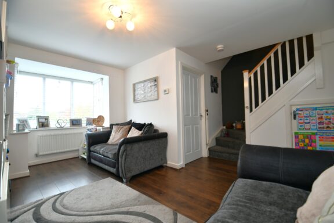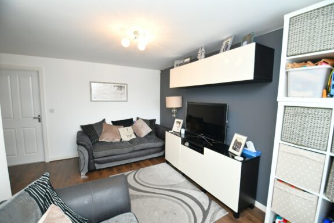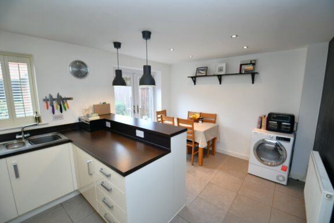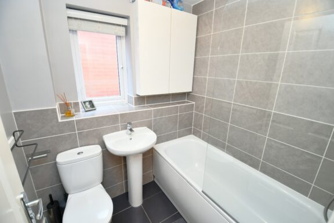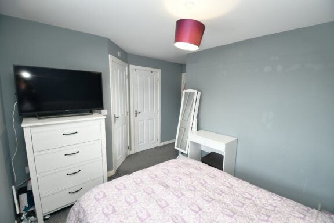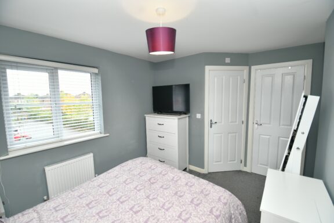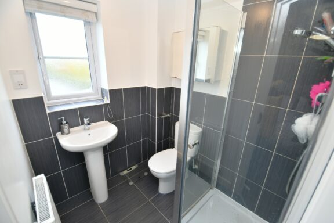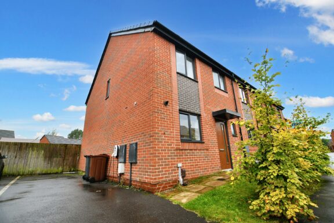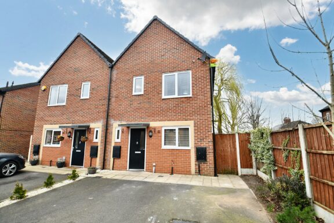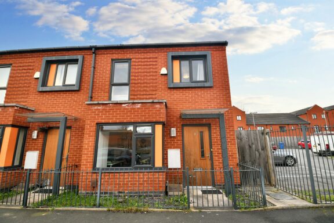
Offers in Excess of | 8cd2a49b-9998-4498-a412-274d947aa43b
£270,000 (Offers in Excess of)
Calder Lane, Eccles, M30
- 3 Bedrooms
- 2 Bathrooms
- 1 Receptions
Fabulous three bedroom home in sought-after Bridgewater Development. Bay-fronted lounge, modern kitchen, en suite master bedroom. Off-road parking, private garden. Close to schools, amenities, and transport links. Ideal for families seeking quality living.
- Property type House
- Council tax Band: C
- Tenure Leasehold
- Leasehold years remaining 987
- Lease expiry date 01-08-3012
- Ground rent£190 per year
- Service charge £ per year
Key features
- Located on the Desirable Bridgewater Development
- Fabulous First Time Buy
- Bay Fronted Lounge
- Contemporary Fitted Kitchen & Dining Space
- Three Generously Sized Bedrooms
- Family Bathroom, En Suite to Master & Guest W.C.
- Off Road Parking for Multiple Cars & Private Rear Garden
- Positioned within Catchment for Sought After Schools and Surrounded by Excellent Amenities & Transport Links
Full property description
Nestled within the sought-after Bridgewater Development, this fabulous property presents an opportunity for those looking to get onto the property ladder.
Stepping into this lovely home, you are greeted by a bright bay-fronted lounge that seamlessly flows on to the contemporary fitted kitchen and dining space showcasing a modern design, providing a seamless transition between cooking and dining activities.
The property features three generously sized bedrooms, offering ample space for relaxation and privacy. The master bedroom boasts an en suite, while a family bathroom and guest W.C. ensure convenience and functionality for residents and visitors alike.
Outside, the property offers off-road parking for multiple vehicles to the front, along with a private garden to the rear.
Positioned within the catchment area for highly sought-after schools, this residence appeals to families looking to provide their children with a quality education. Surrounded by excellent amenities and transport links, residents will benefit from easy access to local shops, restaurants, and public transportation routes, enhancing the overall convenience and desirability of the location.
Entrance Hallway
Complete with a ceiling light point, wall mounted radiator and laminate flooring.
Lounge
A bright lounge complete with a ceiling light point, double glazed bay window and two wall mounted radiators. Fitted with laminate flooring.
Kitchen / Diner
Featuring complementary wall and base units with integral hob and oven, fridge freezer and dishwasher. Complete with three ceiling light points, double glazed window and patio doors.
Landing
Complete with a ceiling light point and carpet flooring.
Bedroom One
Complete with a ceiling light point, double glazed window and wall mounted radiator. Fitted with carpet flooring.
En suite
Featuring a three-piece suite including a shower, hand wash basin and W.C. Complete with a ceiling light point, double glazed window and wall mounted radiator. Fitted with part tiled walls and tiled flooring.
Bedroom Two
Complete with a ceiling light point, double glazed window and wall mounted radiator. Fitted with carpet flooring.
Bedroom Three
Complete with a ceiling light point, double glazed window and wall mounted radiator. Fitted with carpet flooring.
Bathroom
Featuring a modern three-piece suite including bath with shower over, hand wash basin and W.C. Complete with a ceiling light point, double glazed window, part tiled walls and tiled flooring.
External
To the front of the property is a driveway providing off road parking. To the rear of the property is a garden with laid-to-lawn grass, paving, mature planting and a seating area.
Interested in this property?
Why not speak to us about it? Our property experts can give you a hand with booking a viewing, making an offer or just talking about the details of the local area.
Have a property to sell?
Find out the value of your property and learn how to unlock more with a free valuation from your local experts. Then get ready to sell.
Book a valuationLocal transport links
Mortgage calculator
